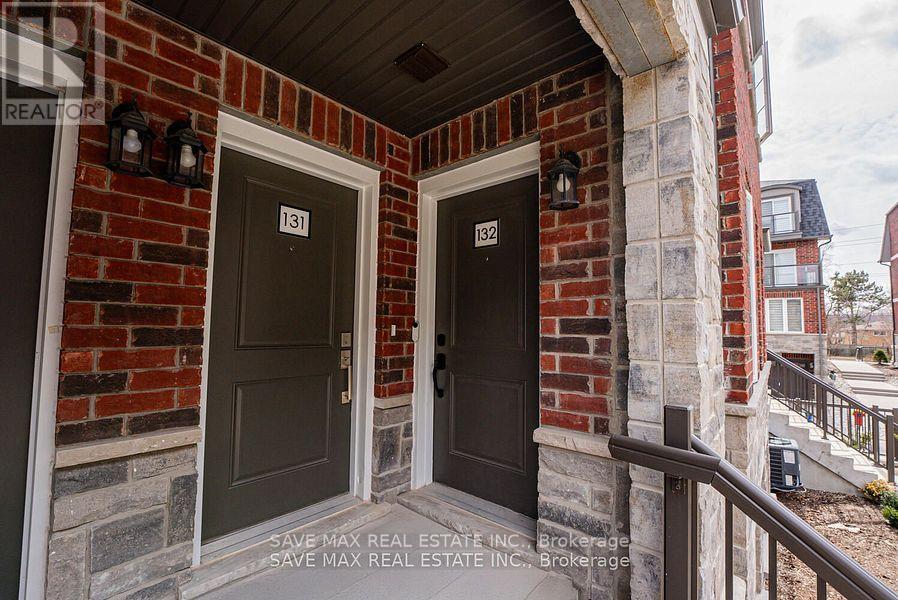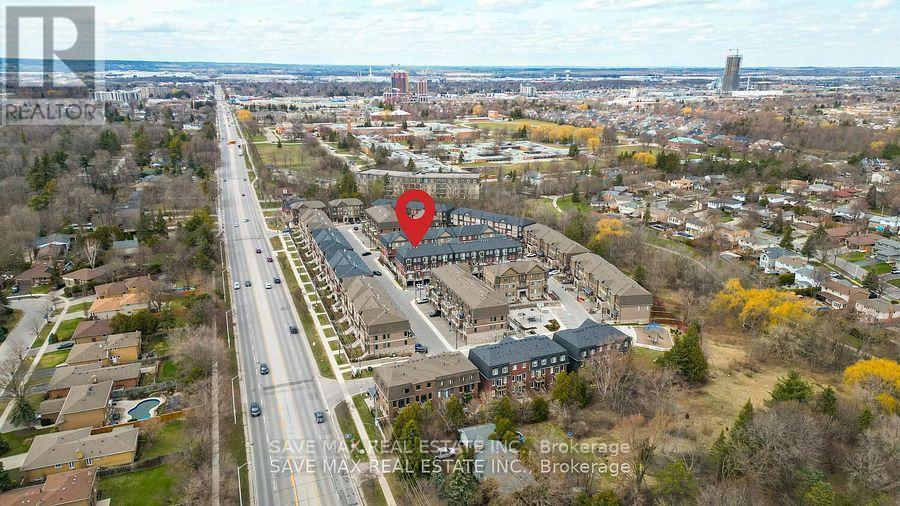132 - 445 Ontario Street Milton, Ontario L9T 9K5
$737,999Maintenance,
$253.46 Monthly
Maintenance,
$253.46 MonthlyUpgraded "Oxford" Model Townhouse by BUCCI Homes, ideally located in a Milton neighborhood close to Go train, Hospital, Top schools, The Milton Sports Centre, Public transit, and highways. Only Minutes from Toronto Premium Outlet Mall. This beautifully maintained home features 9-foot ceilings on the main floor, a modern kitchen with granite countertops, backsplash, stainless steel appliances, and a custom pantry. Recently repainted in warm, inviting tones, the home also offers renovated bathrooms with new vanities, toilets, wainscoting, and wallpaper accents. An EV charger, Upgrades include oak stairs, Bottom-floor accent wall, all-new Modern light fixtures, wainscoting in one bedroom, water filtration and softener system, and added garage shelving. A separate entrance to the basement through the garage adds in-law or rental potential. This home is move-in ready and perfect for modern family and Cozy living. (id:61852)
Open House
This property has open houses!
2:00 pm
Ends at:4:00 pm
Property Details
| MLS® Number | W12106432 |
| Property Type | Single Family |
| Community Name | 1037 - TM Timberlea |
| AmenitiesNearBy | Hospital, Park, Place Of Worship, Public Transit, Schools |
| CommunityFeatures | Pet Restrictions |
| ParkingSpaceTotal | 2 |
Building
| BathroomTotal | 2 |
| BedroomsAboveGround | 2 |
| BedroomsTotal | 2 |
| Age | 0 To 5 Years |
| Amenities | Visitor Parking |
| BasementDevelopment | Finished |
| BasementType | N/a (finished) |
| CoolingType | Central Air Conditioning |
| ExteriorFinish | Brick |
| FlooringType | Laminate, Carpeted |
| HalfBathTotal | 1 |
| HeatingFuel | Natural Gas |
| HeatingType | Forced Air |
| StoriesTotal | 3 |
| SizeInterior | 1200 - 1399 Sqft |
| Type | Row / Townhouse |
Parking
| Garage |
Land
| Acreage | No |
| LandAmenities | Hospital, Park, Place Of Worship, Public Transit, Schools |
Rooms
| Level | Type | Length | Width | Dimensions |
|---|---|---|---|---|
| Second Level | Primary Bedroom | 5.64 m | 3.99 m | 5.64 m x 3.99 m |
| Second Level | Bedroom 2 | 4.42 m | 3.99 m | 4.42 m x 3.99 m |
| Basement | Family Room | 5.21 m | 3.73 m | 5.21 m x 3.73 m |
| Main Level | Living Room | 5.18 m | 4.33 m | 5.18 m x 4.33 m |
| Main Level | Kitchen | 2.74 m | 2.44 m | 2.74 m x 2.44 m |
| Main Level | Dining Room | 5.18 m | 4.33 m | 5.18 m x 4.33 m |
Interested?
Contact us for more information
Kavi Sharma
Salesperson
1550 Enterprise Rd #305
Mississauga, Ontario L4W 4P4
Raman Dua
Broker of Record
1550 Enterprise Rd #305
Mississauga, Ontario L4W 4P4








































