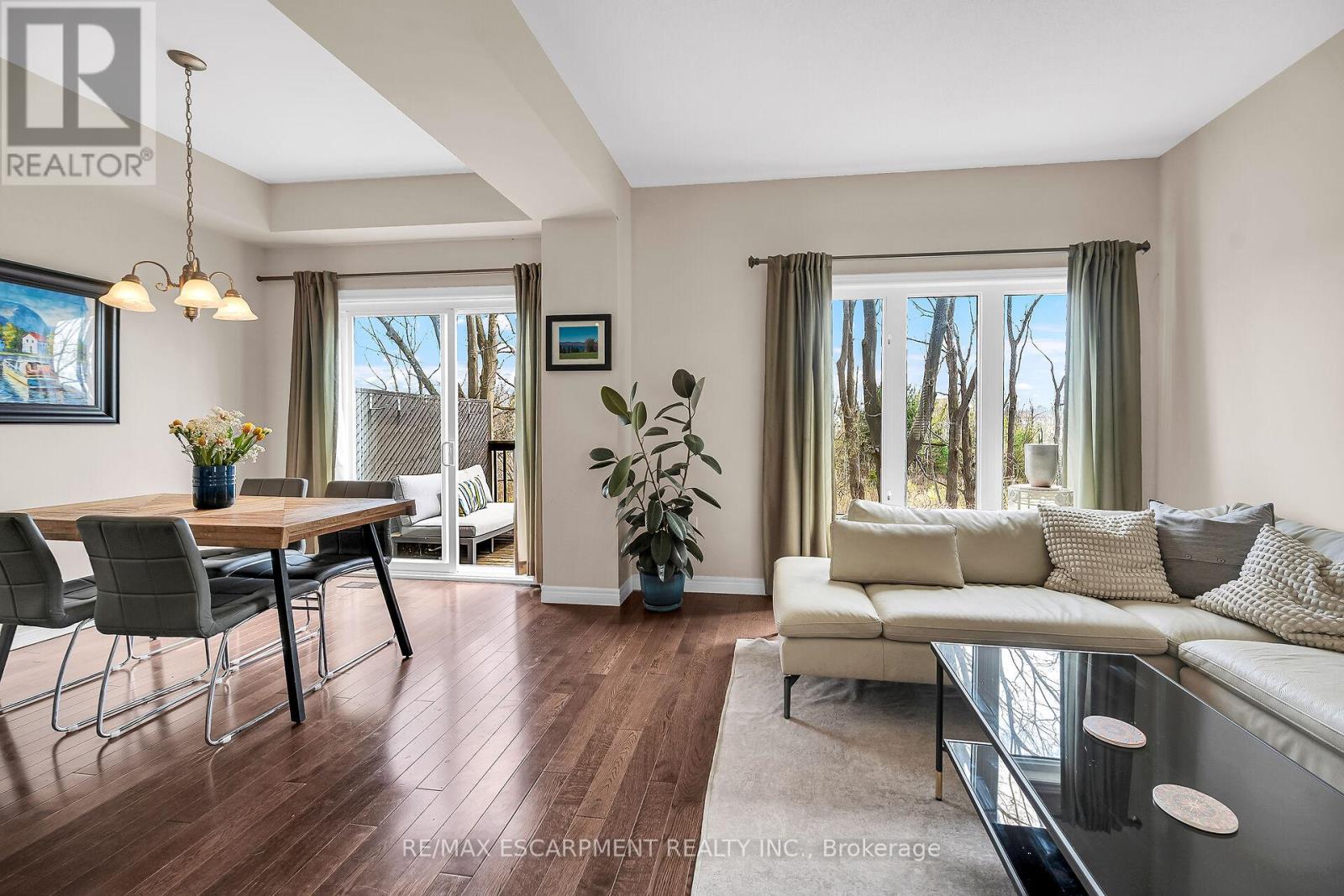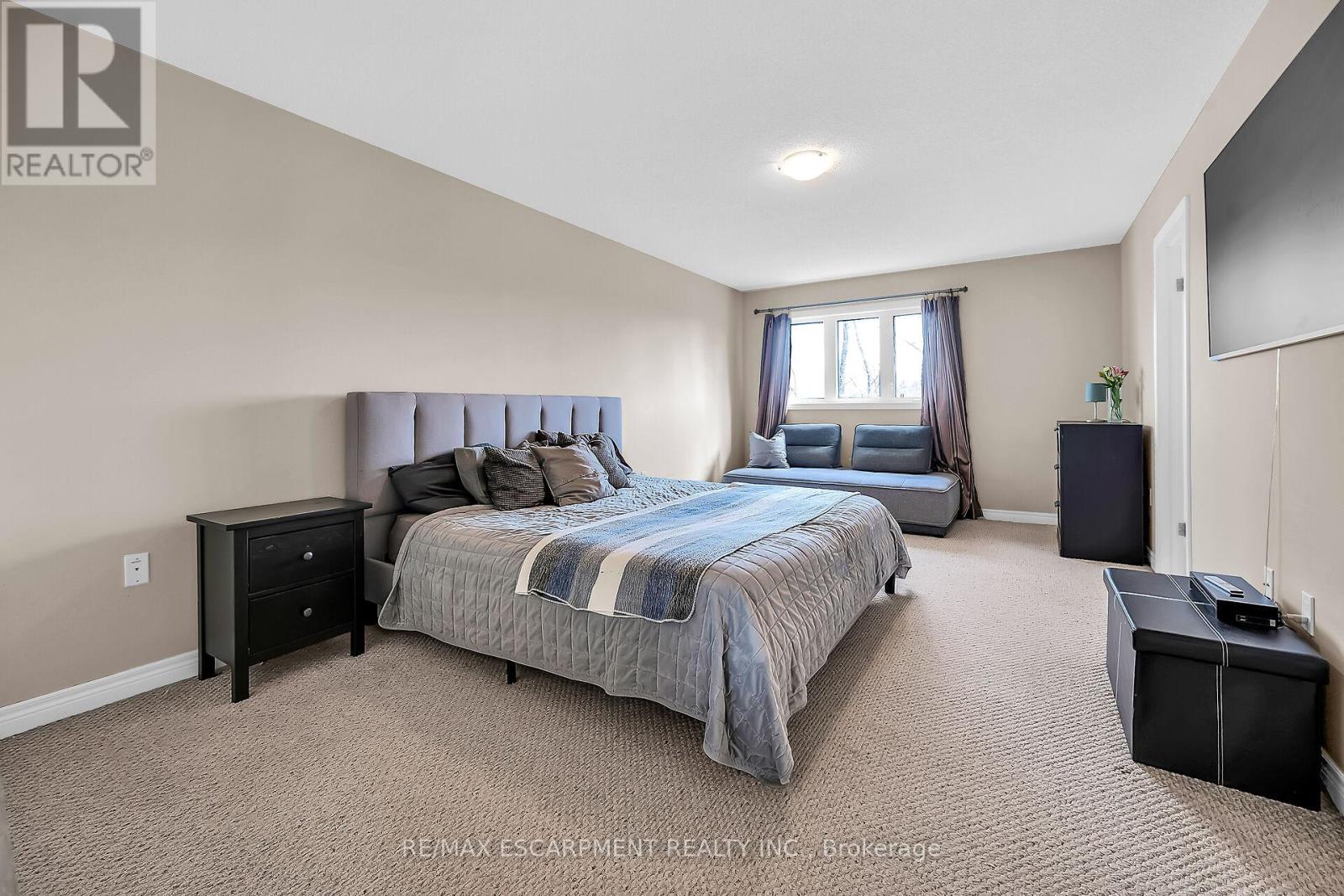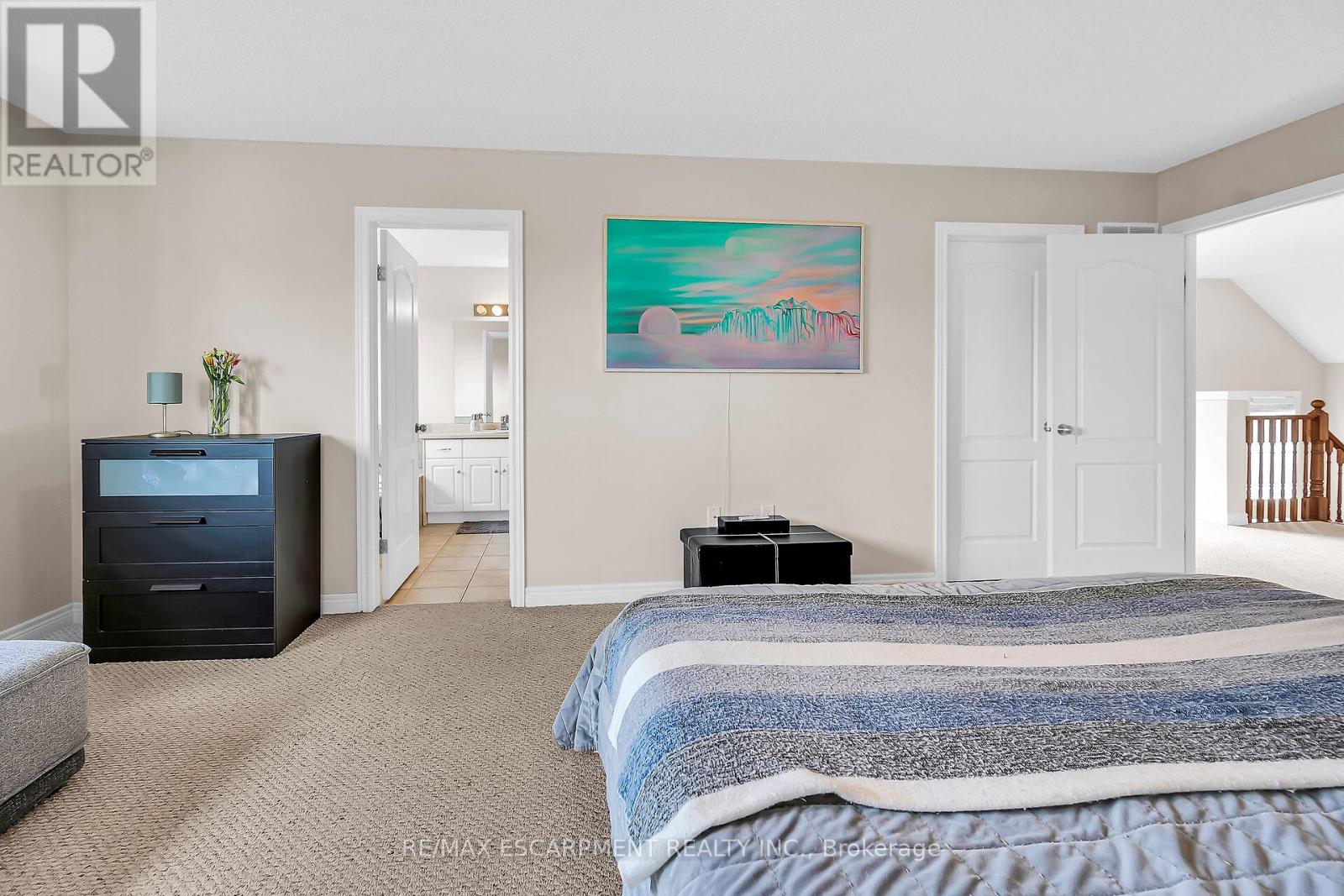78 Myers Lane Hamilton, Ontario L9G 0A5
$874,900Maintenance, Common Area Maintenance, Insurance
$340 Monthly
Maintenance, Common Area Maintenance, Insurance
$340 MonthlyLiving is easy in this spectacular end-unit townhouse (2008) backing onto a beautiful, treed greenspace. The unique multi-level floor plan has a modern feel while creating a sense of space and privacy. An open living room to kitchen layout allows for seamless integration between the two spaces and increased natural light. Just off the kitchen the deck offers a wonderful place to relax and unwind, or simply soak up the natural surroundings. You'll be impressed by the modern solid wood floating staircase. The primary bedroom, with ensuite bath and walk-in closet, is located on its own level, providing the ultimate in privacy and comfort. Two additional bedrooms on their own level as well. A walk-out basement offers even more living space, with a rec room and gas fireplace. Storage/utility room here as well. The location is unbeatable, with a short walk to amenities such as shopping, restaurants, a park, hiking trail, and major transportation routes. Includes a single car garage plus parking space. Plus handy bedroom level laundry facilities. New furnace in 2024. (id:61852)
Property Details
| MLS® Number | X12106411 |
| Property Type | Single Family |
| Community Name | Ancaster |
| AmenitiesNearBy | Hospital, Place Of Worship, Schools |
| CommunityFeatures | Pet Restrictions |
| EquipmentType | Water Heater |
| Features | Hillside, Wooded Area, Level, In Suite Laundry, Sump Pump |
| ParkingSpaceTotal | 2 |
| RentalEquipmentType | Water Heater |
| Structure | Deck, Patio(s) |
Building
| BathroomTotal | 3 |
| BedroomsAboveGround | 3 |
| BedroomsTotal | 3 |
| Amenities | Fireplace(s) |
| Appliances | Garage Door Opener Remote(s), Water Meter, Dishwasher, Dryer, Microwave, Stove, Washer, Window Coverings, Refrigerator |
| BasementDevelopment | Finished |
| BasementFeatures | Walk Out |
| BasementType | N/a (finished) |
| CoolingType | Central Air Conditioning |
| ExteriorFinish | Brick |
| FireProtection | Smoke Detectors |
| FireplacePresent | Yes |
| FireplaceTotal | 1 |
| FoundationType | Poured Concrete |
| HalfBathTotal | 1 |
| HeatingFuel | Natural Gas |
| HeatingType | Forced Air |
| StoriesTotal | 2 |
| SizeInterior | 1800 - 1999 Sqft |
| Type | Row / Townhouse |
Parking
| Garage |
Land
| Acreage | No |
| LandAmenities | Hospital, Place Of Worship, Schools |
Rooms
| Level | Type | Length | Width | Dimensions |
|---|---|---|---|---|
| Second Level | Primary Bedroom | 5.97 m | 3.58 m | 5.97 m x 3.58 m |
| Second Level | Bedroom 2 | 4.19 m | 3.2 m | 4.19 m x 3.2 m |
| Second Level | Bedroom 3 | 4.01 m | 2.84 m | 4.01 m x 2.84 m |
| Second Level | Loft | Measurements not available | ||
| Second Level | Laundry Room | Measurements not available | ||
| Basement | Family Room | 8.13 m | 6.1 m | 8.13 m x 6.1 m |
| Main Level | Living Room | 6.3 m | 3.28 m | 6.3 m x 3.28 m |
| Main Level | Kitchen | 3.38 m | 2.59 m | 3.38 m x 2.59 m |
| Main Level | Dining Room | 3.05 m | 2.67 m | 3.05 m x 2.67 m |
| Main Level | Bathroom | Measurements not available | ||
| Upper Level | Bathroom | Measurements not available | ||
| Upper Level | Bathroom | Measurements not available |
https://www.realtor.ca/real-estate/28220784/78-myers-lane-hamilton-ancaster-ancaster
Interested?
Contact us for more information
Denise Snyder
Broker
1595 Upper James St #4b
Hamilton, Ontario L9B 0H7



















































