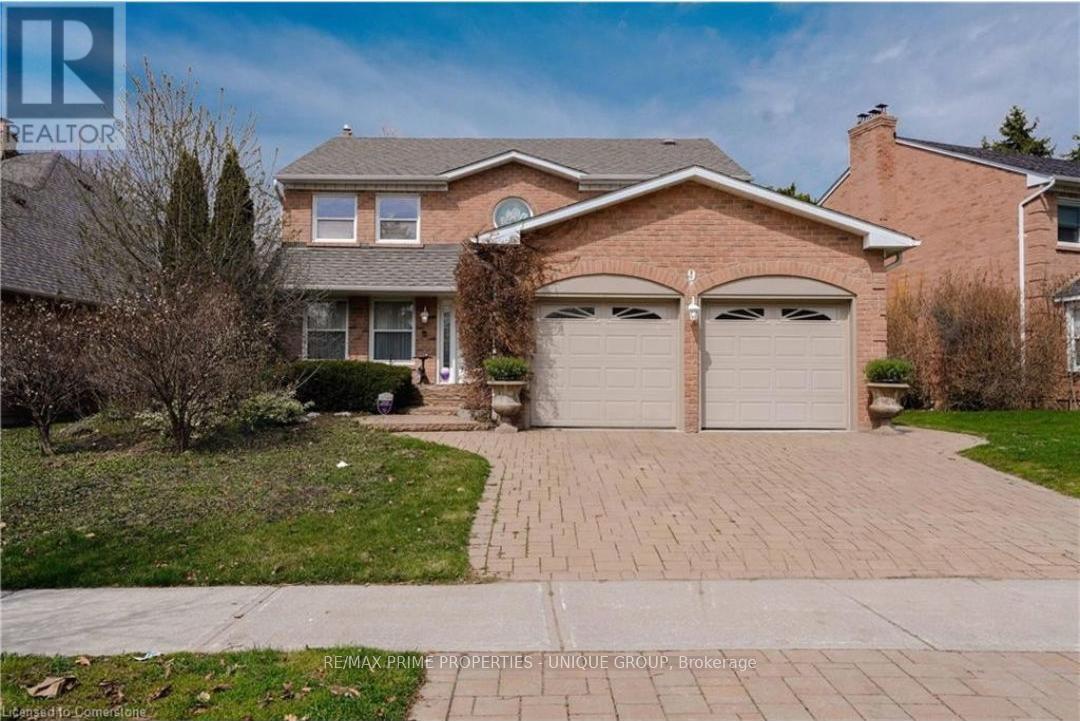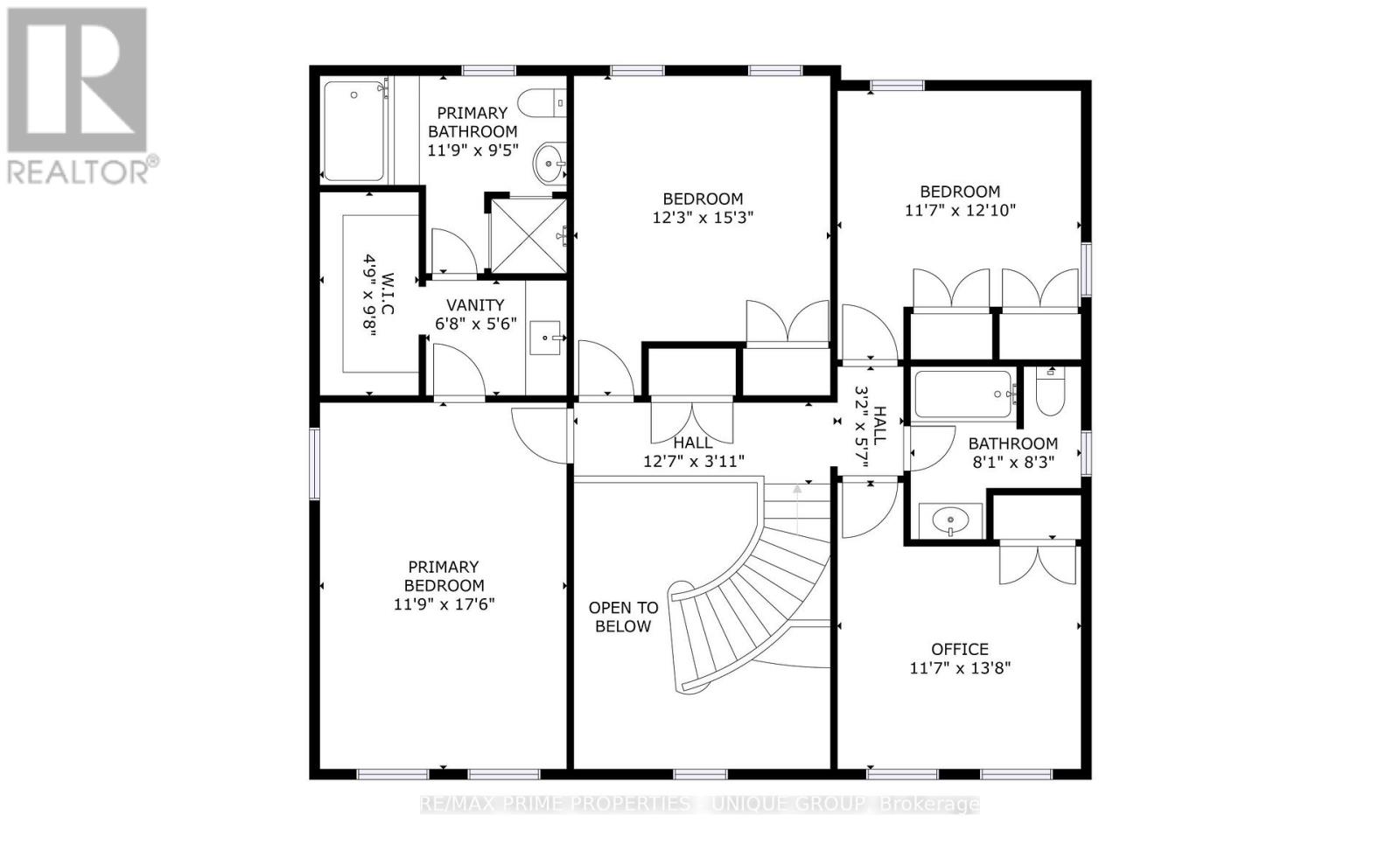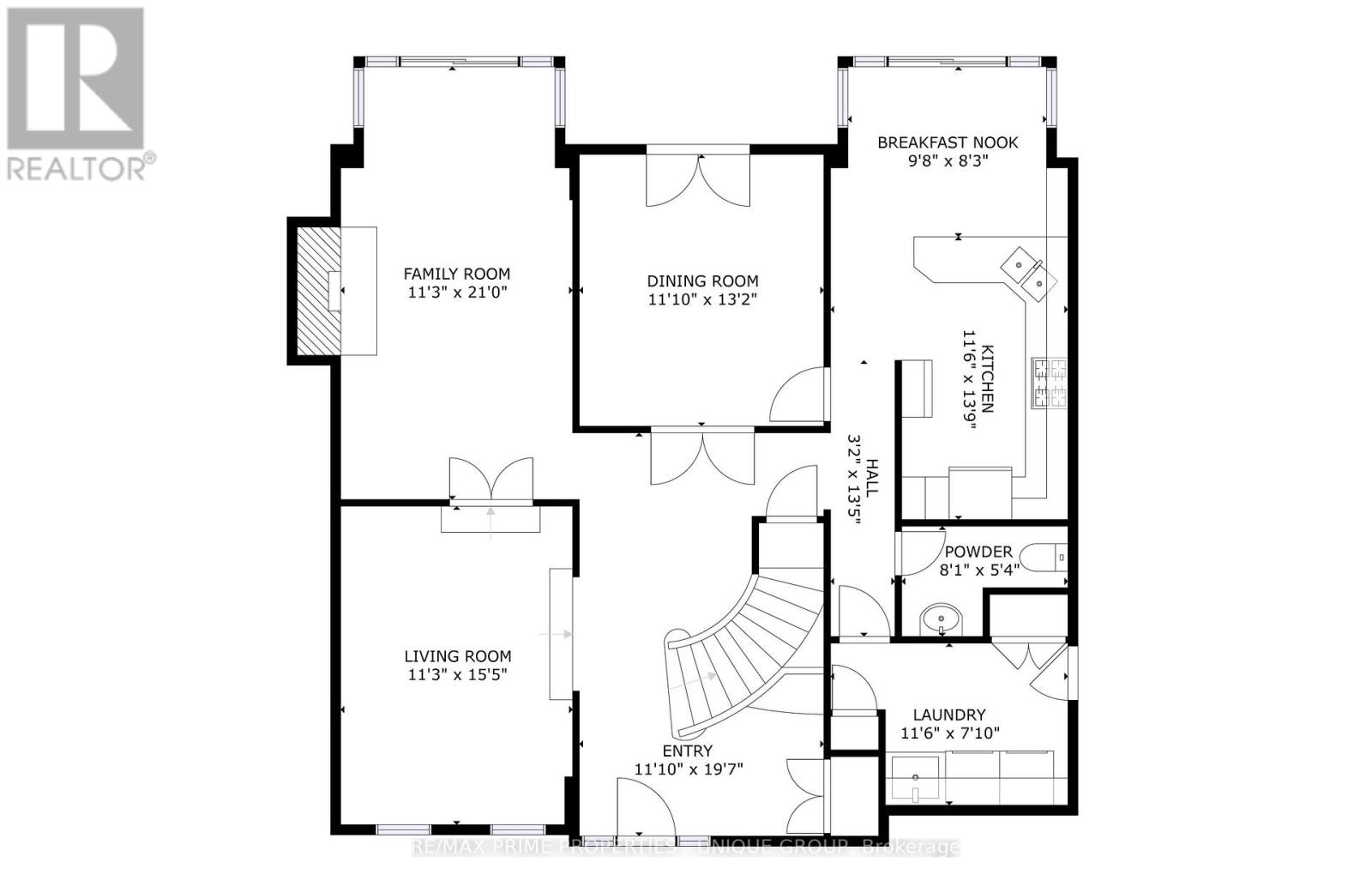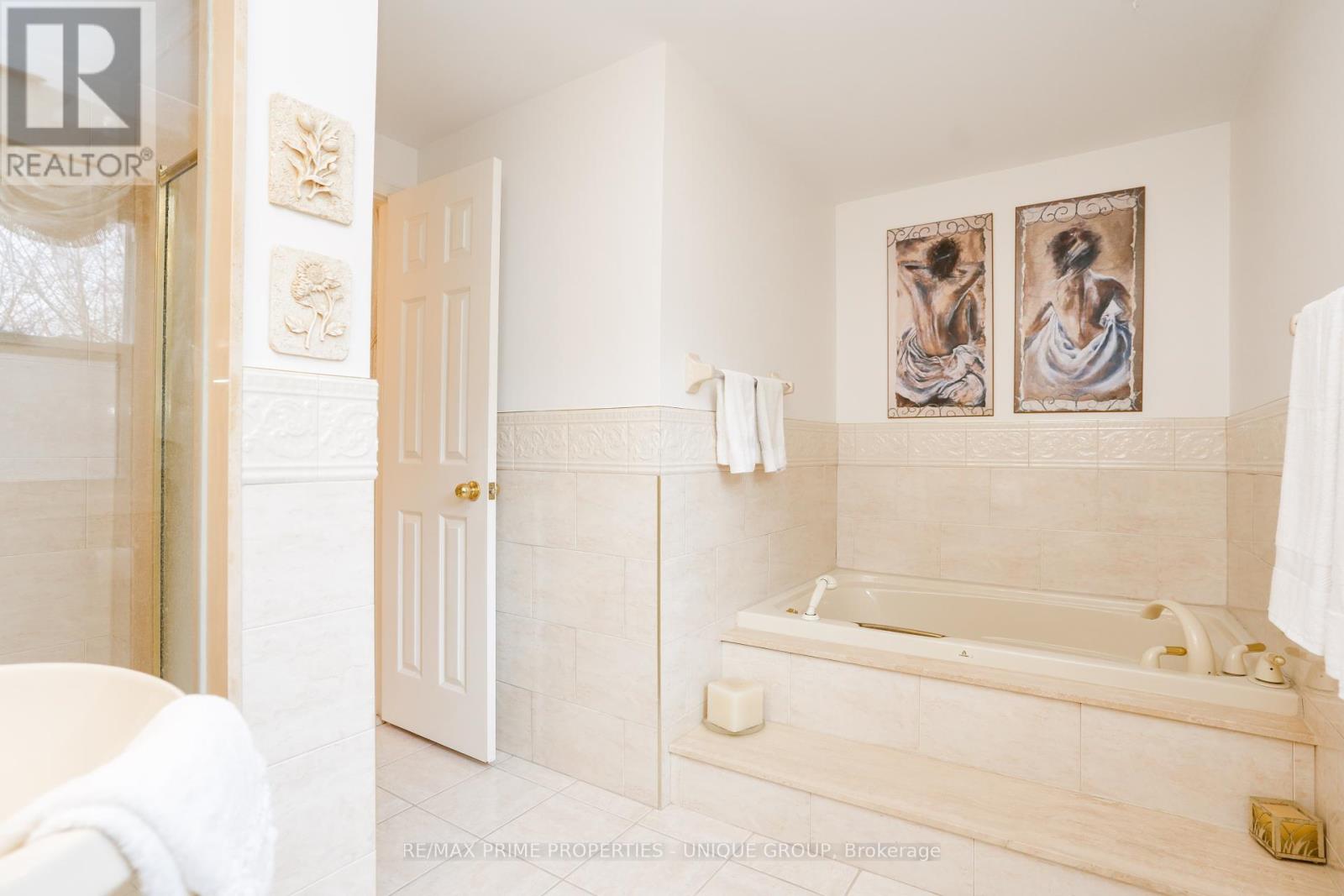9 Longwater Chase Markham, Ontario L3R 4A1
$1,799,000
Set on one of Unionville's most distinguished streets, 9 Longwater Chase offers a rare opportunity to own a home where historic charm and modern luxury co-exist in perfect harmony.Gracefully positioned in the exclusive Bridle Trail enclave, a neighbourhood inspired by the beauty of Unionville's storied past this distinguished residence welcomes you with timeless curb appeal, sun-drenched living spaces, and renovated gourmet kitchen. Large formal rooms are perfect for entertaining and extended families. Four large bedrooms, a basement awaiting your creativity and fabulous wide lot. Beyond your doorstep, Unionville's beloved Main Street with its cobblestone charm, boutique shops, fine dining, and art galleries is minutes away. Modern amenities are close by, with Downtown Markham five minutes away. Leading schools, parks, and commuter routes are just minutes from home.A rare offering for the discerning buyer who demands excellence, heritage, and lifestyle in equal measure. (id:61852)
Property Details
| MLS® Number | N12106329 |
| Property Type | Single Family |
| Neigbourhood | Unionville |
| Community Name | Unionville |
| ParkingSpaceTotal | 4 |
Building
| BathroomTotal | 3 |
| BedroomsAboveGround | 4 |
| BedroomsTotal | 4 |
| Age | 31 To 50 Years |
| Amenities | Fireplace(s) |
| Appliances | Water Heater, Garage Door Opener Remote(s), Dishwasher, Dryer, Stove, Washer, Window Coverings, Refrigerator |
| BasementType | Full |
| ConstructionStyleAttachment | Detached |
| CoolingType | Central Air Conditioning |
| ExteriorFinish | Brick |
| FireplacePresent | Yes |
| FlooringType | Ceramic, Carpeted |
| FoundationType | Poured Concrete |
| HalfBathTotal | 1 |
| HeatingFuel | Natural Gas |
| HeatingType | Forced Air |
| StoriesTotal | 2 |
| SizeInterior | 2500 - 3000 Sqft |
| Type | House |
| UtilityWater | Municipal Water |
Parking
| Attached Garage | |
| Garage |
Land
| Acreage | No |
| Sewer | Sanitary Sewer |
| SizeDepth | 120 Ft |
| SizeFrontage | 74 Ft ,4 In |
| SizeIrregular | 74.4 X 120 Ft |
| SizeTotalText | 74.4 X 120 Ft |
Rooms
| Level | Type | Length | Width | Dimensions |
|---|---|---|---|---|
| Second Level | Bedroom | 3.62 m | 5.63 m | 3.62 m x 5.63 m |
| Second Level | Bedroom 2 | 3.7 m | 4.66 m | 3.7 m x 4.66 m |
| Second Level | Bedroom 3 | 3.56 m | 3.68 m | 3.56 m x 3.68 m |
| Second Level | Bedroom 4 | 3.56 m | 4.2 m | 3.56 m x 4.2 m |
| Main Level | Living Room | 3.44 m | 4.72 m | 3.44 m x 4.72 m |
| Main Level | Dining Room | 3.38 m | 4.02 m | 3.38 m x 4.02 m |
| Main Level | Family Room | 3.44 m | 6.4 m | 3.44 m x 6.4 m |
| Main Level | Kitchen | 3.53 m | 4.23 m | 3.53 m x 4.23 m |
| Main Level | Eating Area | 2.98 m | 2.52 m | 2.98 m x 2.52 m |
| Main Level | Laundry Room | 3.53 m | 2.16 m | 3.53 m x 2.16 m |
Utilities
| Cable | Available |
| Electricity | Installed |
| Sewer | Installed |
https://www.realtor.ca/real-estate/28220550/9-longwater-chase-markham-unionville-unionville
Interested?
Contact us for more information
Asif Khan
Broker of Record
1251 Yonge Street
Toronto, Ontario M4T 1W6
Adrian Sebu
Salesperson
72 Copper Creek Dr #101b
Markham, Ontario L6B 0P2















































