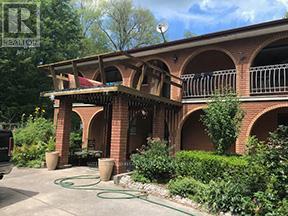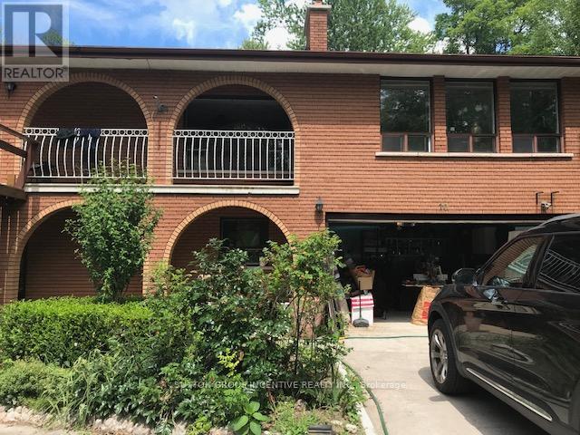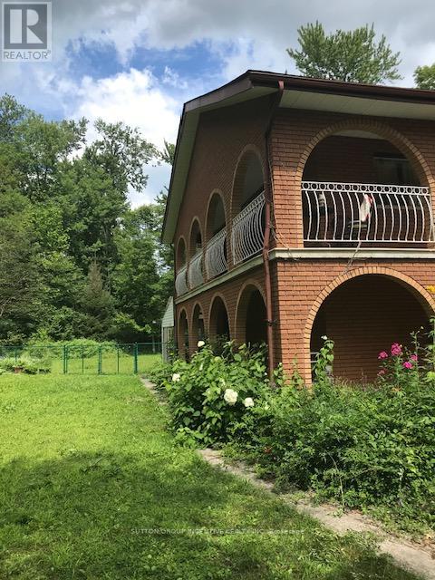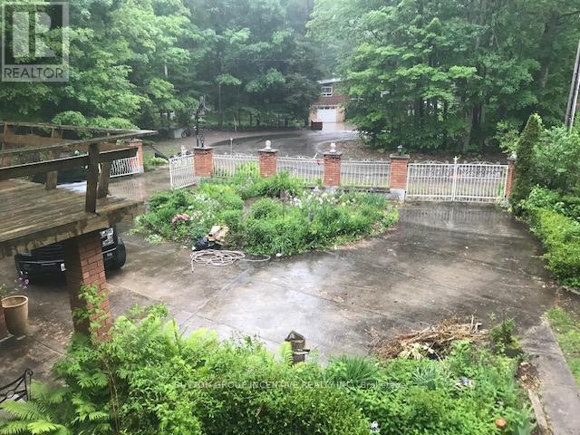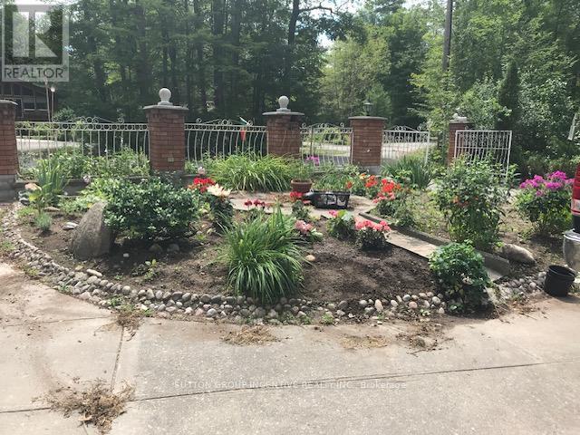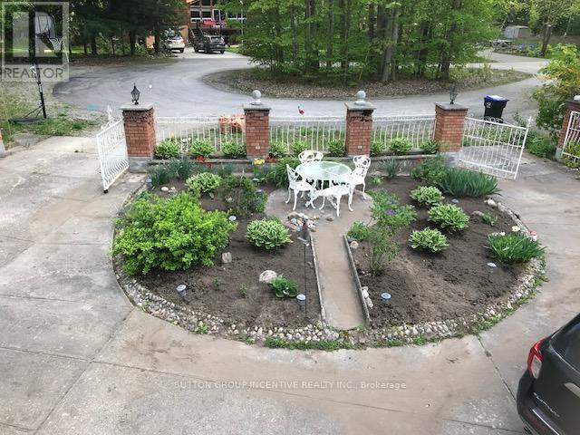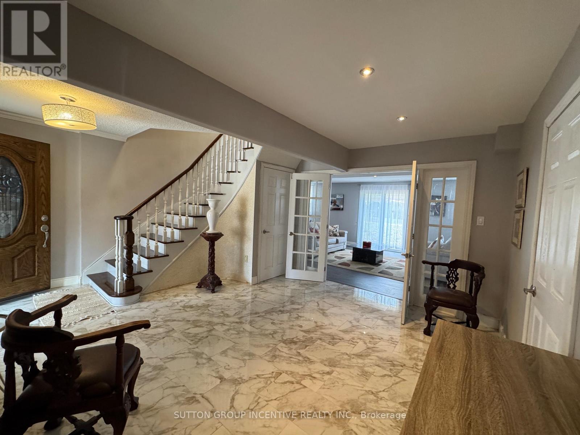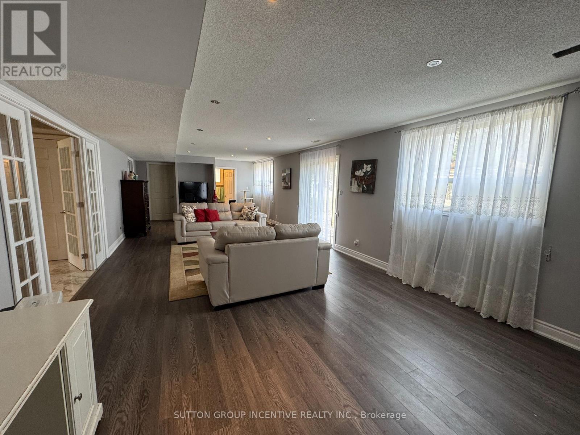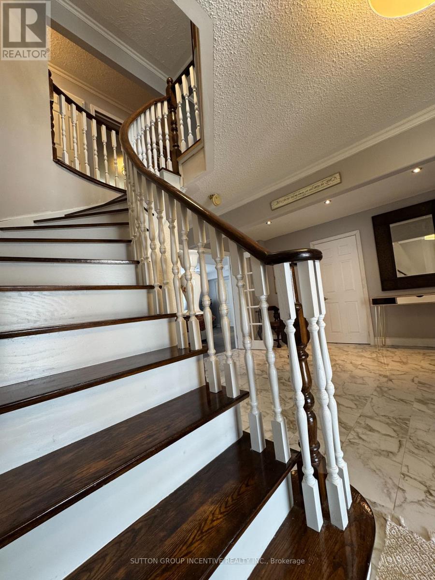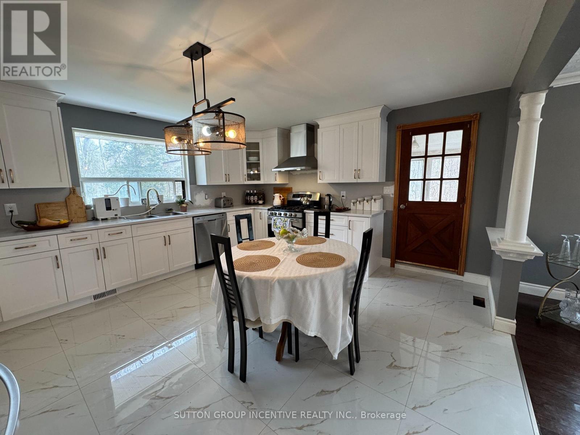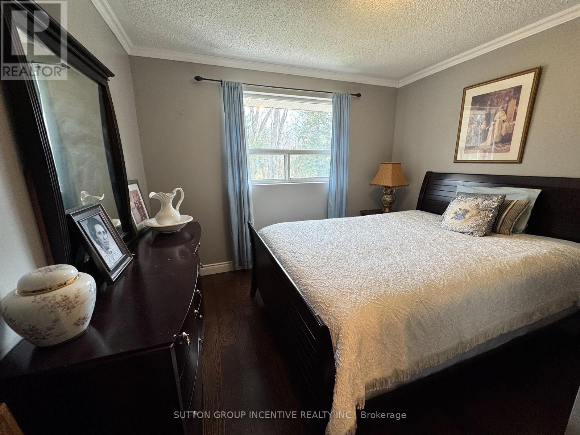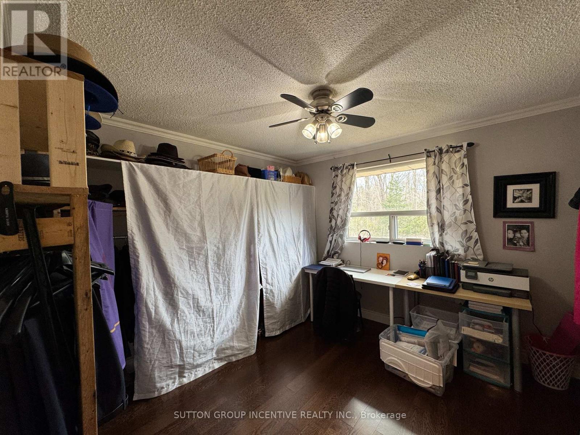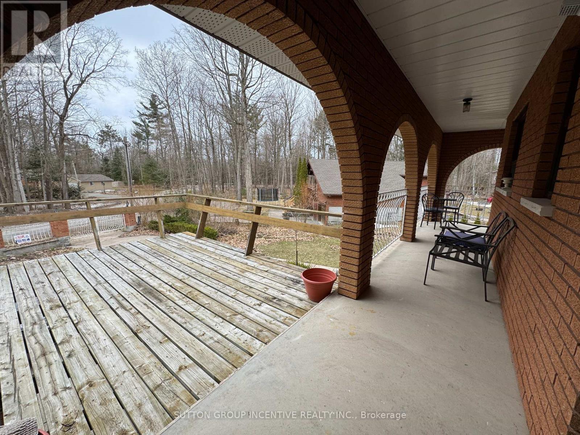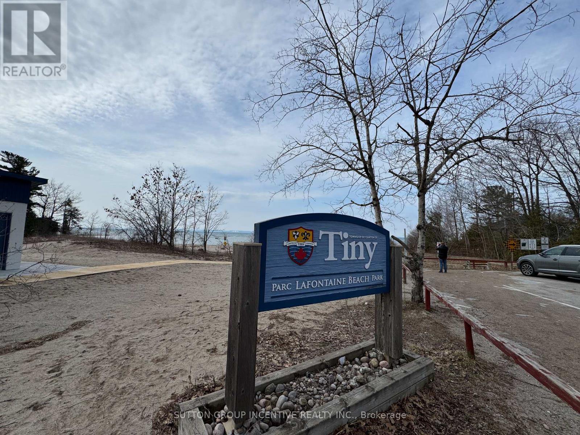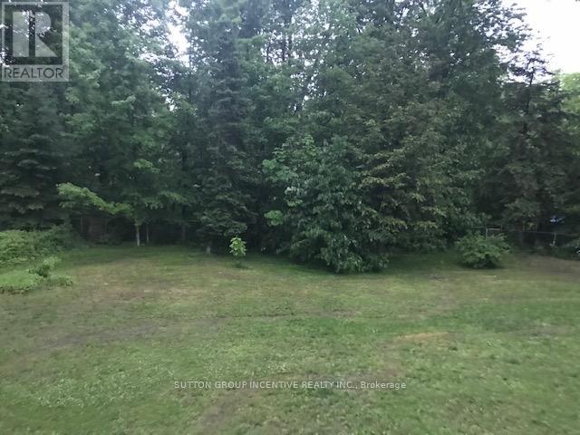10 Celestine Court Tiny, Ontario L9M 0H3
$895,999
Awesome New renovation 2 storey spacious home with an in-law suite, 4 bathrooms, 2 enclosed porches and large double car garage with inside entrance. 5 bedrooms, 2 large upper floor patios with a walkout from the Master bedroom which includes a 4pc ensuite bath. A separate guest cottage (needs work) plus 2 additional outbuildings all in as in condition. Large private lot with mature trees located in a cul-de-sac. Public park on the lake close by. (id:61852)
Property Details
| MLS® Number | S12105882 |
| Property Type | Single Family |
| Community Name | Rural Tiny |
| EquipmentType | Water Heater |
| Features | Cul-de-sac, Level Lot, In-law Suite |
| ParkingSpaceTotal | 5 |
| RentalEquipmentType | Water Heater |
| Structure | Workshop |
| ViewType | View |
Building
| BathroomTotal | 3 |
| BedroomsAboveGround | 5 |
| BedroomsTotal | 5 |
| Appliances | Dishwasher, Dryer, Freezer, Stove, Washer, Window Coverings, Refrigerator |
| ConstructionStyleAttachment | Detached |
| CoolingType | Central Air Conditioning |
| ExteriorFinish | Brick |
| FoundationType | Poured Concrete |
| HeatingFuel | Natural Gas |
| HeatingType | Forced Air |
| StoriesTotal | 2 |
| SizeInterior | 3000 - 3500 Sqft |
| Type | House |
| UtilityWater | Municipal Water |
Parking
| Attached Garage | |
| Garage |
Land
| Acreage | No |
| Sewer | Septic System |
| SizeDepth | 142 Ft |
| SizeFrontage | 68 Ft |
| SizeIrregular | 68 X 142 Ft ; 111.45 Ft X 84.53 Ft X 161.28 Ft X 66.31 |
| SizeTotalText | 68 X 142 Ft ; 111.45 Ft X 84.53 Ft X 161.28 Ft X 66.31 |
| ZoningDescription | Sr |
Rooms
| Level | Type | Length | Width | Dimensions |
|---|---|---|---|---|
| Main Level | Laundry Room | 1.93 m | 2.18 m | 1.93 m x 2.18 m |
| Main Level | Living Room | 4.83 m | 4.19 m | 4.83 m x 4.19 m |
| Main Level | Family Room | 4.93 m | 5.74 m | 4.93 m x 5.74 m |
| Main Level | Kitchen | 4.47 m | 4.47 m | 4.47 m x 4.47 m |
| Main Level | Sunroom | 4.22 m | 2.69 m | 4.22 m x 2.69 m |
| Main Level | Primary Bedroom | 4.19 m | 3.48 m | 4.19 m x 3.48 m |
| Ground Level | Bathroom | 1.93 m | 3.94 m | 1.93 m x 3.94 m |
| Ground Level | Bedroom | 4.24 m | 3.15 m | 4.24 m x 3.15 m |
| Ground Level | Recreational, Games Room | 5.18 m | 4.37 m | 5.18 m x 4.37 m |
| Ground Level | Kitchen | 4.19 m | 4.37 m | 4.19 m x 4.37 m |
| Ground Level | Office | 5.59 m | 2.82 m | 5.59 m x 2.82 m |
| Ground Level | Sunroom | 7.92 m | 2.11 m | 7.92 m x 2.11 m |
Utilities
| Electricity | Installed |
https://www.realtor.ca/real-estate/28219695/10-celestine-court-tiny-rural-tiny
Interested?
Contact us for more information
Peter Joseph Mcdonald
Salesperson
24 Victoria St West
Alliston, Ontario L9R 1S8
Anne Lin
Broker
241 Minet's Point Road, 100153
Barrie, Ontario L4N 4C4
