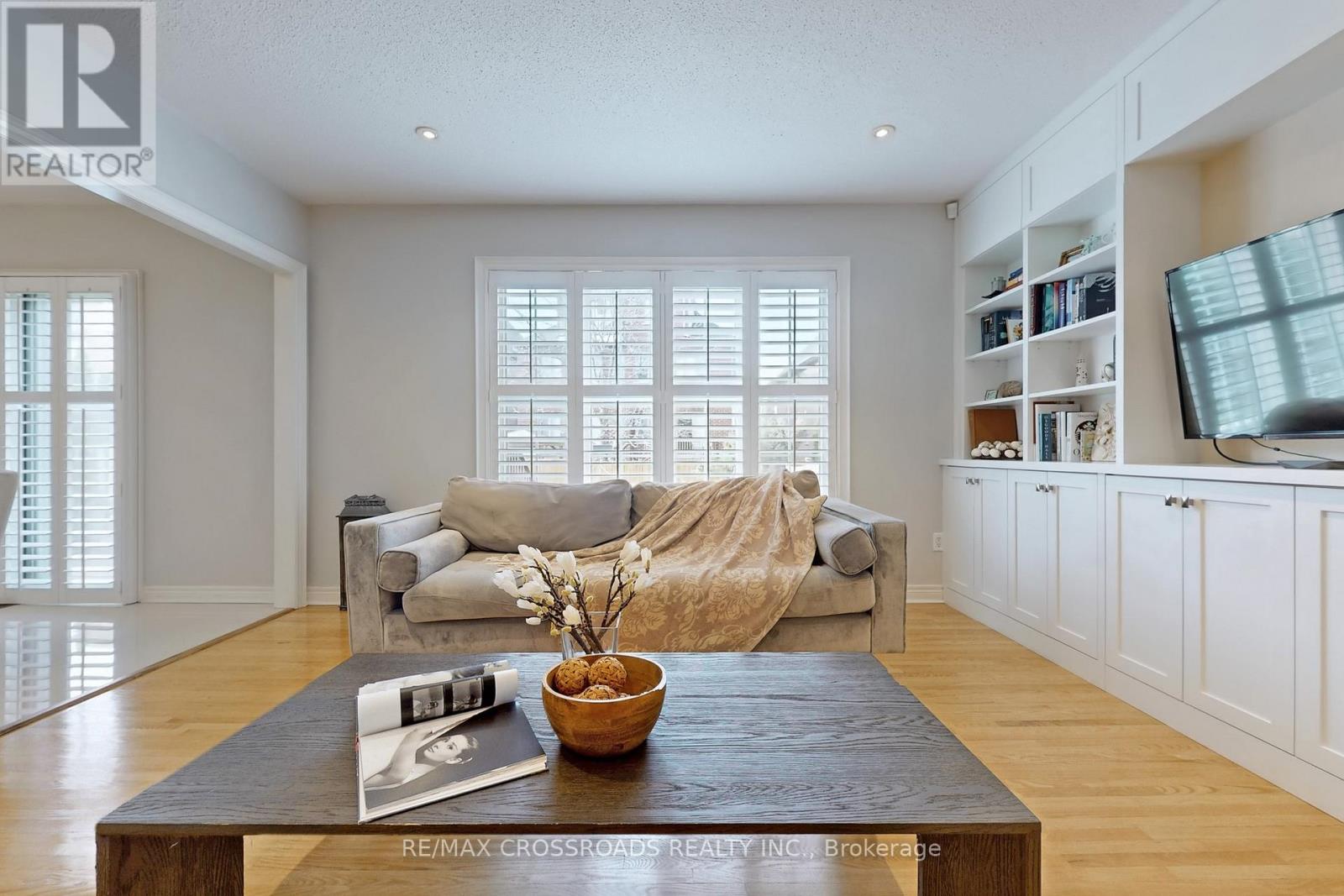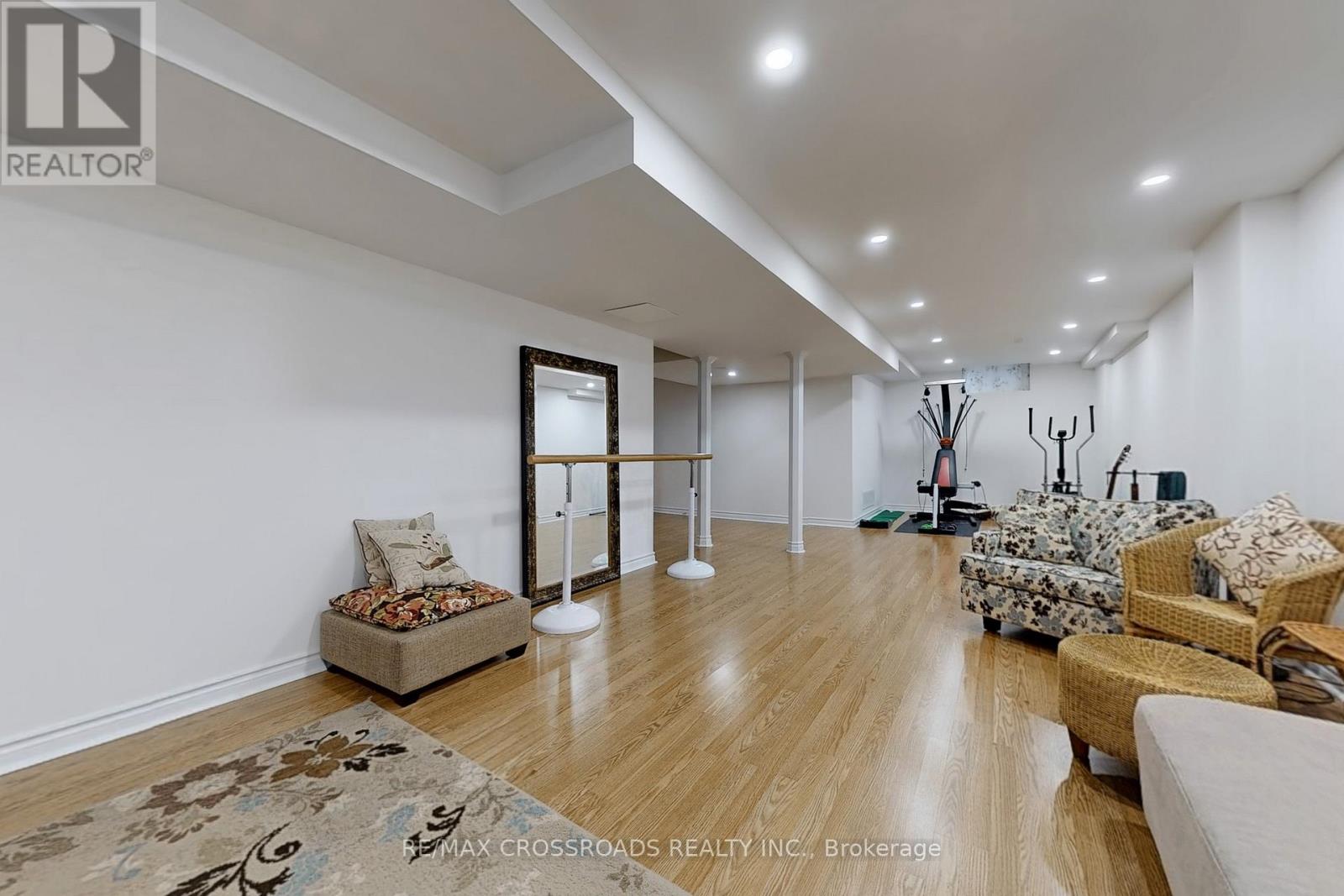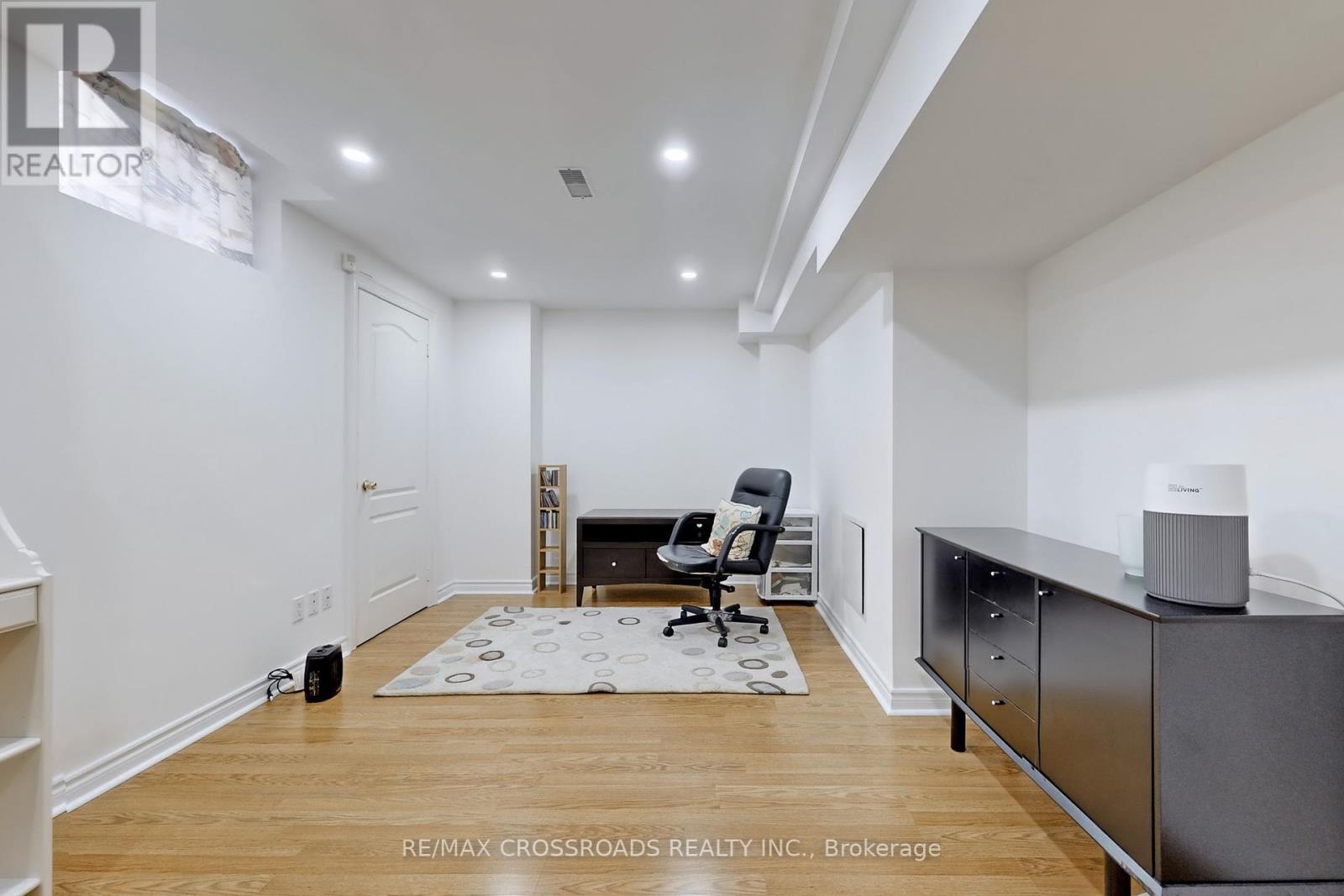75 Cassandra Crescent Richmond Hill, Ontario L4B 3Z9
$2,390,000
Beautiful Detached Double Garage Home with 4 +1Bedrooms In The Prestigious Bayview Hill, Nested on Child Safe Cassandra Cres. Greenpark Built South Facing 139Ft Deep, Oak Cir Staircase. * Tons of New RENO & UPGRADES from year 2019-24 ** Kitchen, family room and laundry rm renovated in Aug. 2019, washroom and bsmt renovated in Jan 2024, Furnace Dec. 2022 Hot water tank (rental) -new. Quality Long Strip Hardwood Floor. Corian Kitchen Countertop, Custom Crown Moulding Thru-Out Interlock Driveway W/Concrete Underneath(2009).Italian Solid Brass Latches, Aluminum Capping On All Windows & All Exterior Wood, Designer Frosty Wndw Inserts & Many More. Top Ranking School Zone (Bayview Hill P.S & Bayview S.S). Close To Parks, Schools, Restaurants, Plaza and Highways. (id:61852)
Property Details
| MLS® Number | N12105703 |
| Property Type | Single Family |
| Community Name | Bayview Hill |
| ParkingSpaceTotal | 6 |
| ViewType | View |
Building
| BathroomTotal | 4 |
| BedroomsAboveGround | 4 |
| BedroomsBelowGround | 1 |
| BedroomsTotal | 5 |
| Appliances | Garage Door Opener Remote(s), Central Vacuum, Dishwasher, Dryer, Furniture, Hood Fan, Stove, Washer, Refrigerator |
| BasementDevelopment | Finished |
| BasementType | N/a (finished) |
| ConstructionStyleAttachment | Detached |
| CoolingType | Central Air Conditioning |
| ExteriorFinish | Brick |
| FireplacePresent | Yes |
| FlooringType | Laminate, Hardwood, Ceramic, Carpeted |
| FoundationType | Brick |
| HalfBathTotal | 1 |
| HeatingFuel | Natural Gas |
| HeatingType | Forced Air |
| StoriesTotal | 2 |
| SizeInterior | 3000 - 3500 Sqft |
| Type | House |
| UtilityWater | Municipal Water |
Parking
| Garage |
Land
| Acreage | No |
| Sewer | Sanitary Sewer |
| SizeDepth | 138 Ft |
| SizeFrontage | 49 Ft ,2 In |
| SizeIrregular | 49.2 X 138 Ft |
| SizeTotalText | 49.2 X 138 Ft |
| ZoningDescription | Res |
Rooms
| Level | Type | Length | Width | Dimensions |
|---|---|---|---|---|
| Second Level | Primary Bedroom | 4.89 m | 4.07 m | 4.89 m x 4.07 m |
| Second Level | Bedroom 2 | 3.97 m | 3.06 m | 3.97 m x 3.06 m |
| Second Level | Bedroom 3 | 3.67 m | 3.06 m | 3.67 m x 3.06 m |
| Second Level | Bedroom 4 | 3.78 m | 3.06 m | 3.78 m x 3.06 m |
| Basement | Bedroom 5 | 4.39 m | 3.17 m | 4.39 m x 3.17 m |
| Basement | Recreational, Games Room | 10.75 m | 4.09 m | 10.75 m x 4.09 m |
| Basement | Other | 2.45 m | 2.14 m | 2.45 m x 2.14 m |
| Main Level | Living Room | 4.7 m | 3.48 m | 4.7 m x 3.48 m |
| Main Level | Dining Room | 4.27 m | 3.36 m | 4.27 m x 3.36 m |
| Main Level | Kitchen | 3.06 m | 3.25 m | 3.06 m x 3.25 m |
| Main Level | Eating Area | 4.06 m | 3.06 m | 4.06 m x 3.06 m |
| Main Level | Family Room | 4.98 m | 4.07 m | 4.98 m x 4.07 m |
Interested?
Contact us for more information
Cathy Guan
Salesperson
208 - 8901 Woodbine Ave
Markham, Ontario L3R 9Y4















































