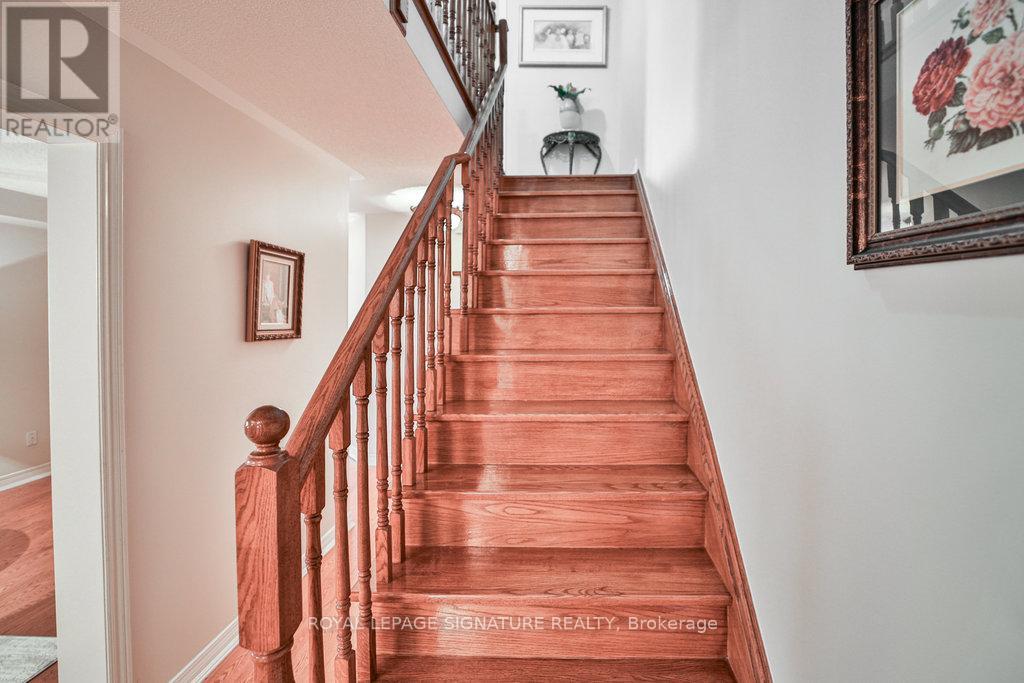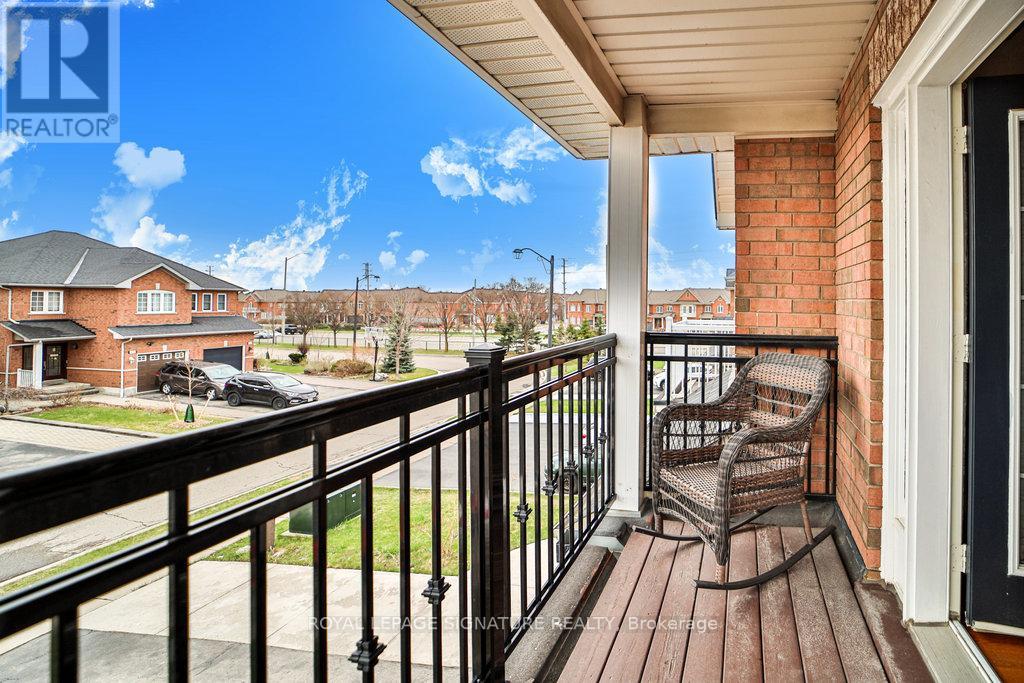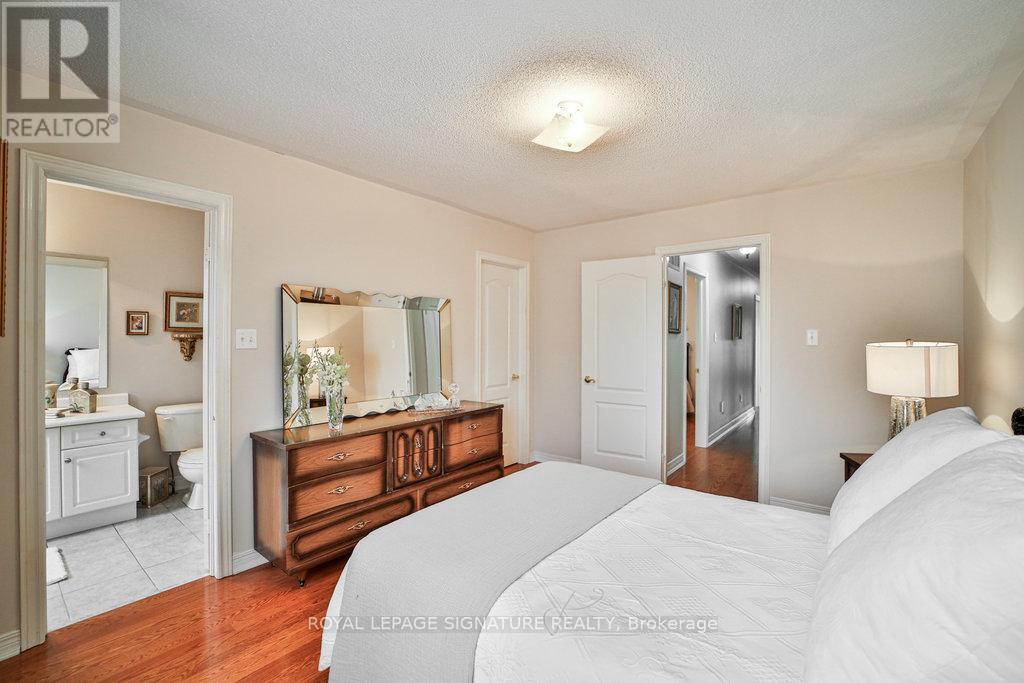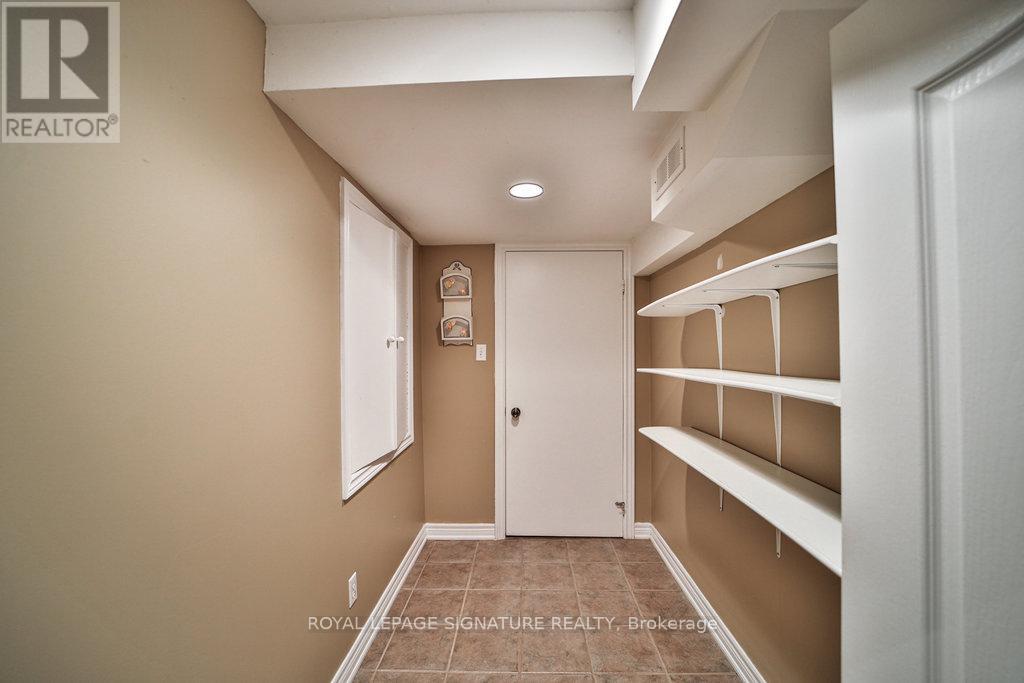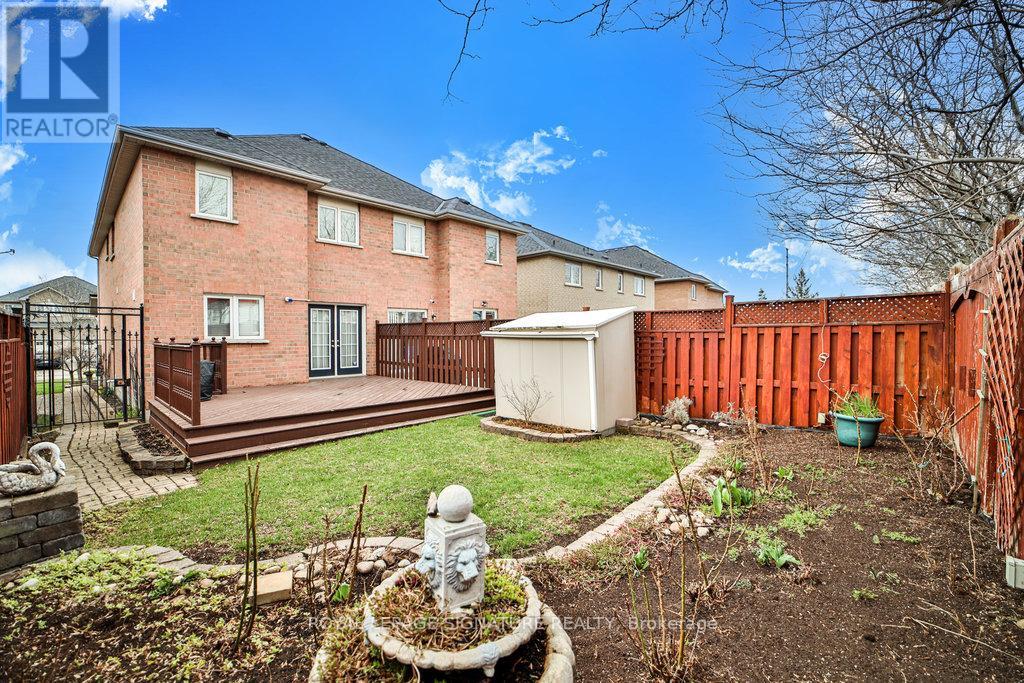413 Oaktree Circle Mississauga, Ontario L5W 1V6
$999,999
Welcome to 413 Oaktree Circle, an immaculately well-maintained property in the highly sought-after Meadowvale Village neighbourhood. This Semi-Detached features 3 spacious bedrooms and 3.5 baths with a large sunlit kitchen and finished basement. The kitchen boasts ample dining space and storage along with a breakfast bar, a kitchen island, and a walk-out to the private backyard deck, perfect for entertaining. The upper level features a naturally bright master bedroom with a large walk-in closet and a full 4-piece ensuite. Grand 3rd bedroom that feels like a family room and also features a walk-out to the balcony. The finished basement presents a versatile recreational and studio space with its own fully equipped kitchen and 4-piece bathroom, providing great rental potential. Prime location only a few minutes away from top-rated schools, Heartland Shopping Centre, 401/407 highways, parks, and trails. This functional and versatile home is perfect for a family or investors alike. (id:61852)
Open House
This property has open houses!
2:00 pm
Ends at:4:00 pm
2:00 pm
Ends at:4:00 pm
Property Details
| MLS® Number | W12105736 |
| Property Type | Single Family |
| Neigbourhood | Meadowvale Village |
| Community Name | Meadowvale Village |
| AmenitiesNearBy | Hospital, Park, Place Of Worship, Schools |
| EquipmentType | None |
| Features | Carpet Free, In-law Suite |
| ParkingSpaceTotal | 3 |
| RentalEquipmentType | None |
| Structure | Shed |
Building
| BathroomTotal | 4 |
| BedroomsAboveGround | 3 |
| BedroomsTotal | 3 |
| Appliances | Water Heater, Dishwasher, Dryer, Stove, Washer, Window Coverings, Refrigerator |
| BasementDevelopment | Finished |
| BasementFeatures | Apartment In Basement |
| BasementType | N/a (finished) |
| ConstructionStyleAttachment | Semi-detached |
| CoolingType | Central Air Conditioning |
| ExteriorFinish | Brick |
| FlooringType | Hardwood |
| FoundationType | Concrete |
| HalfBathTotal | 1 |
| HeatingFuel | Natural Gas |
| HeatingType | Forced Air |
| StoriesTotal | 2 |
| SizeInterior | 1500 - 2000 Sqft |
| Type | House |
| UtilityWater | Municipal Water |
Parking
| Garage |
Land
| Acreage | No |
| FenceType | Fenced Yard |
| LandAmenities | Hospital, Park, Place Of Worship, Schools |
| Sewer | Sanitary Sewer |
| SizeDepth | 119 Ft ,9 In |
| SizeFrontage | 23 Ft ,7 In |
| SizeIrregular | 23.6 X 119.8 Ft |
| SizeTotalText | 23.6 X 119.8 Ft |
Rooms
| Level | Type | Length | Width | Dimensions |
|---|---|---|---|---|
| Second Level | Primary Bedroom | Measurements not available | ||
| Second Level | Bedroom 2 | Measurements not available | ||
| Second Level | Bedroom 3 | Measurements not available | ||
| Basement | Recreational, Games Room | Measurements not available | ||
| Main Level | Living Room | Measurements not available | ||
| Main Level | Dining Room | Measurements not available | ||
| Main Level | Kitchen | Measurements not available |
Interested?
Contact us for more information
Chris Chiu
Salesperson
30 Eglinton Ave W Ste 7
Mississauga, Ontario L5R 3E7
Raymond Ow
Salesperson
201-30 Eglinton Ave West
Mississauga, Ontario L5R 3E7








