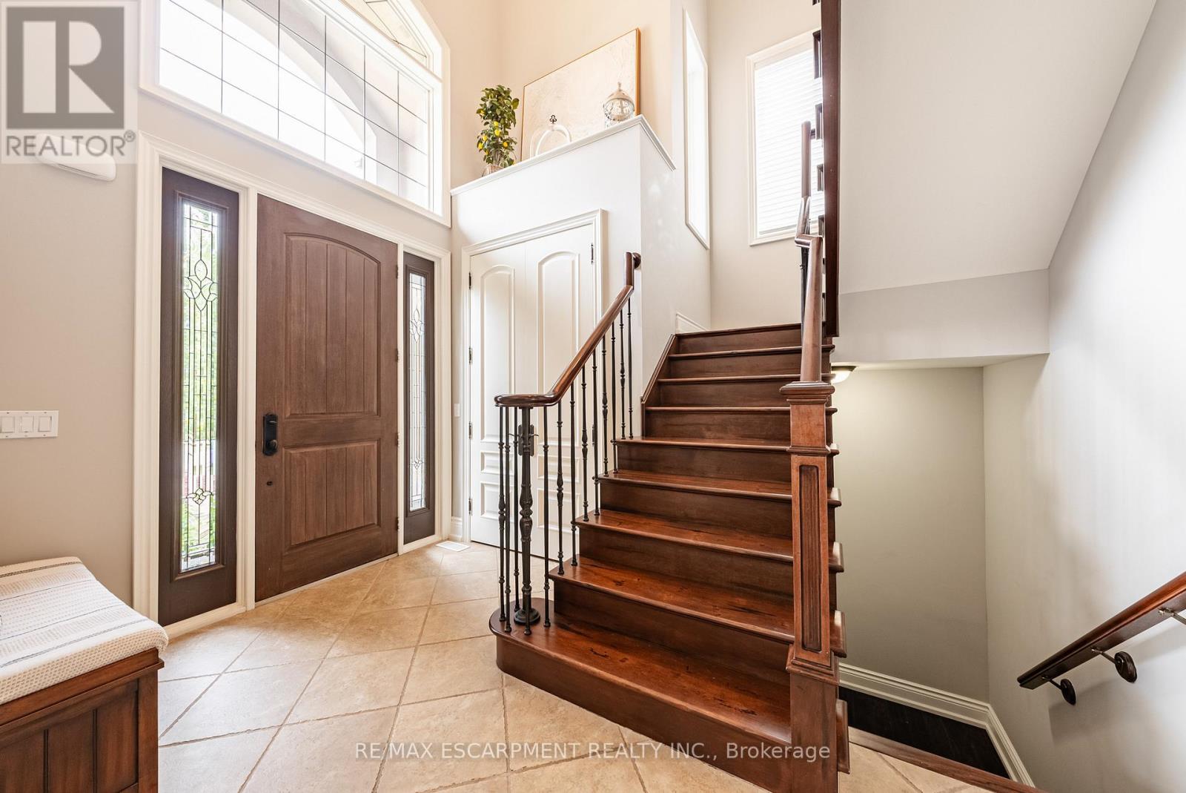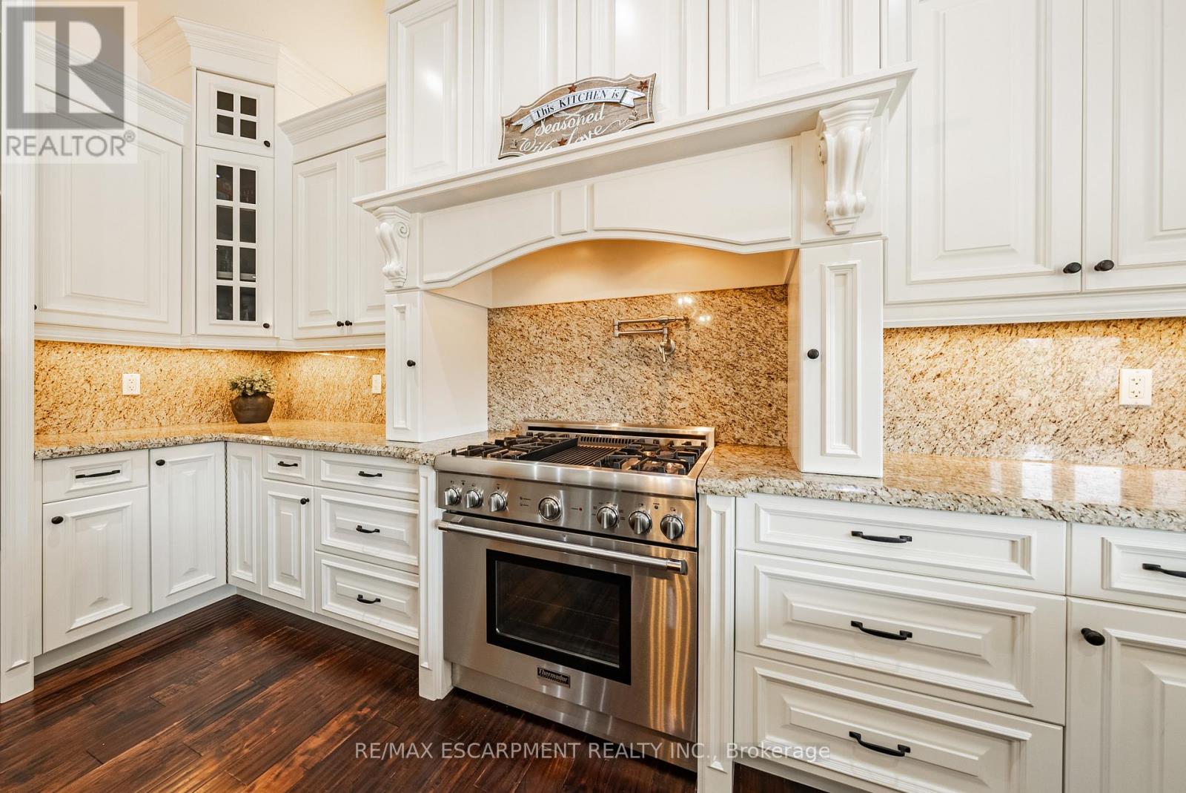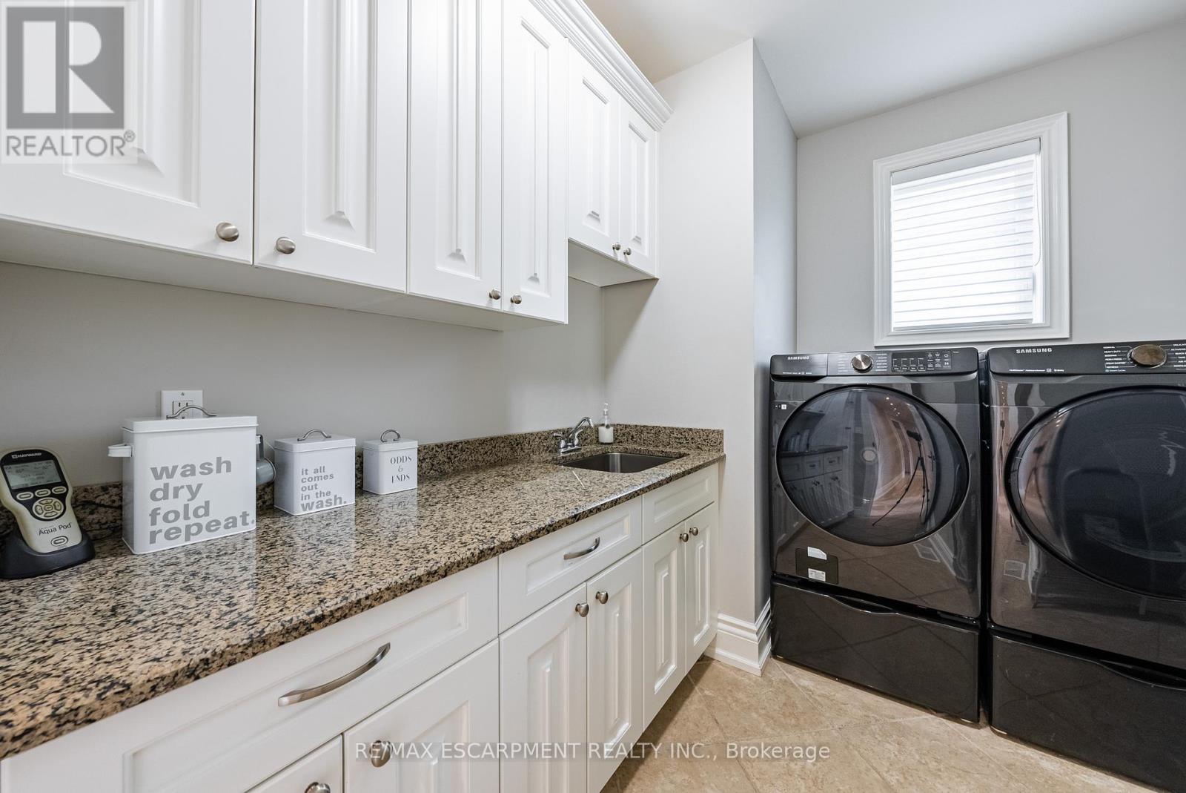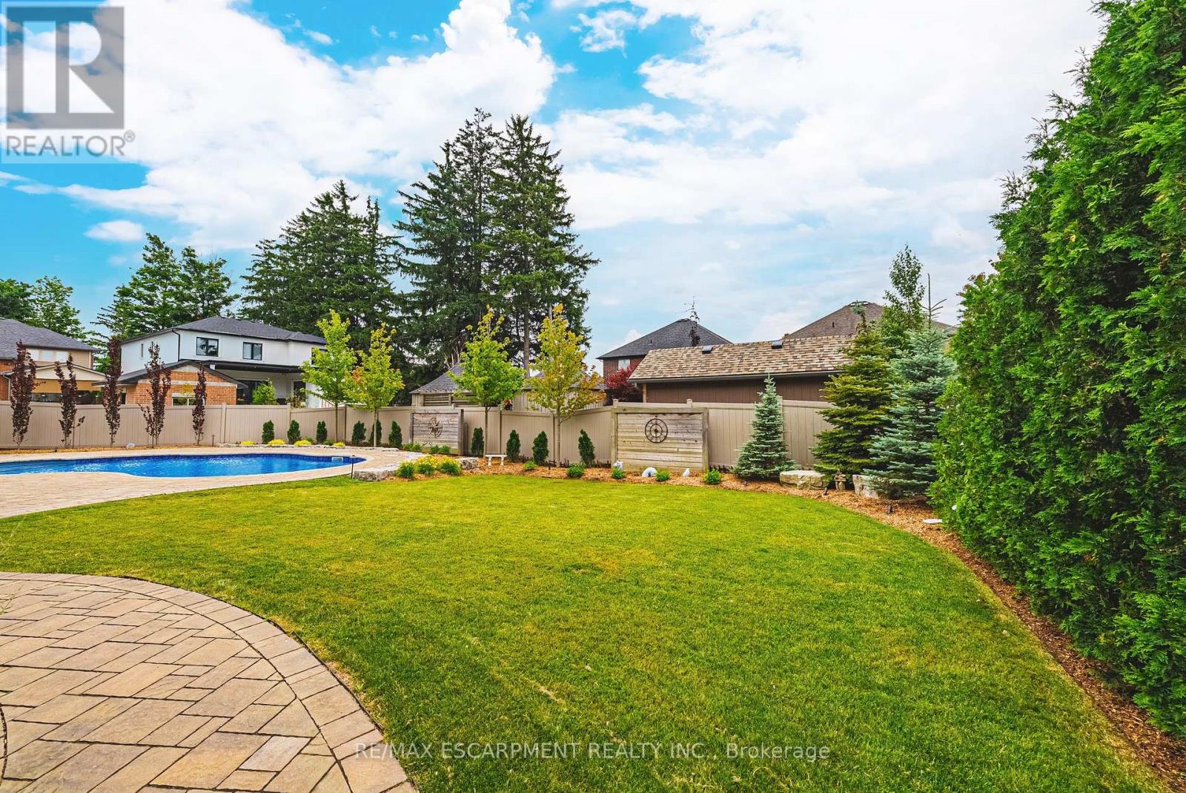7 Gregorio Court Hamilton, Ontario L9G 0B8
$2,350,000
1-of-a-kind Ancaster home. Easy hwy access. Quality built w/every upgrade imaginable. Chefs eat-in kitchen w/island, granite & countless upgrades as well as French doors to covered porch w/electronic sunscreen leading to incredible bckyrd oasis w/ heated pool, cabana, hot tub & more. Formal Dining Rm & huge Family Rm w/gas FP. Hand scraped hrdwd throughout. 2nd level offers 4 bdrms, including a luxurious Primary w/spectacular ensuite & California walk-in. 2 additional ensuites. Fully fin bsmnt w/Theatre Rm, Games Rm, bdrm, gym & 3 pc. Oversized yard. Quite court. Excellent schools. Close to amenities, highways & Golf & CC. (id:61852)
Property Details
| MLS® Number | X12105789 |
| Property Type | Single Family |
| Neigbourhood | Harmony Hall II |
| Community Name | Ancaster |
| AmenitiesNearBy | Park, Place Of Worship |
| Features | Cul-de-sac, Irregular Lot Size, Gazebo |
| ParkingSpaceTotal | 9 |
| PoolFeatures | Salt Water Pool |
| PoolType | Inground Pool |
| Structure | Porch, Shed |
Building
| BathroomTotal | 5 |
| BedroomsAboveGround | 4 |
| BedroomsBelowGround | 1 |
| BedroomsTotal | 5 |
| Age | 6 To 15 Years |
| Amenities | Fireplace(s) |
| Appliances | Hot Tub, Central Vacuum, Water Meter, Dishwasher, Dryer, Microwave, Oven, Stove, Washer, Wine Fridge, Refrigerator |
| BasementDevelopment | Finished |
| BasementType | Full (finished) |
| ConstructionStyleAttachment | Detached |
| CoolingType | Central Air Conditioning |
| ExteriorFinish | Brick, Stucco |
| FireplacePresent | Yes |
| FoundationType | Poured Concrete |
| HalfBathTotal | 1 |
| HeatingFuel | Natural Gas |
| HeatingType | Forced Air |
| StoriesTotal | 2 |
| SizeInterior | 3500 - 5000 Sqft |
| Type | House |
Parking
| Garage |
Land
| Acreage | No |
| FenceType | Fully Fenced |
| LandAmenities | Park, Place Of Worship |
| Sewer | Sanitary Sewer |
| SizeDepth | 121 Ft |
| SizeFrontage | 37 Ft ,10 In |
| SizeIrregular | 37.9 X 121 Ft |
| SizeTotalText | 37.9 X 121 Ft|under 1/2 Acre |
Rooms
| Level | Type | Length | Width | Dimensions |
|---|---|---|---|---|
| Second Level | Primary Bedroom | 6.4 m | 4.24 m | 6.4 m x 4.24 m |
| Second Level | Sitting Room | 6.86 m | 6.81 m | 6.86 m x 6.81 m |
| Second Level | Bedroom 2 | 5.03 m | 3.63 m | 5.03 m x 3.63 m |
| Second Level | Bedroom 3 | 5.33 m | 3.35 m | 5.33 m x 3.35 m |
| Second Level | Bedroom 4 | 4.32 m | 4.22 m | 4.32 m x 4.22 m |
| Basement | Games Room | 7.65 m | 5.16 m | 7.65 m x 5.16 m |
| Basement | Recreational, Games Room | 7.65 m | 5.13 m | 7.65 m x 5.13 m |
| Basement | Bedroom 5 | 3.73 m | 3.38 m | 3.73 m x 3.38 m |
| Basement | Exercise Room | 4.95 m | 3.56 m | 4.95 m x 3.56 m |
| Basement | Utility Room | Measurements not available | ||
| Main Level | Foyer | 2.57 m | 5.87 m | 2.57 m x 5.87 m |
| Main Level | Dining Room | 4.27 m | 5.66 m | 4.27 m x 5.66 m |
| Main Level | Kitchen | 5.18 m | 4.04 m | 5.18 m x 4.04 m |
| Main Level | Eating Area | 5.18 m | 3.76 m | 5.18 m x 3.76 m |
| Main Level | Living Room | 6.83 m | 5.36 m | 6.83 m x 5.36 m |
| Main Level | Mud Room | Measurements not available | ||
| Main Level | Laundry Room | 3.63 m | 2.29 m | 3.63 m x 2.29 m |
https://www.realtor.ca/real-estate/28219380/7-gregorio-court-hamilton-ancaster-ancaster
Interested?
Contact us for more information
Conrad Guy Zurini
Broker of Record
2180 Itabashi Way #4b
Burlington, Ontario L7M 5A5



















































