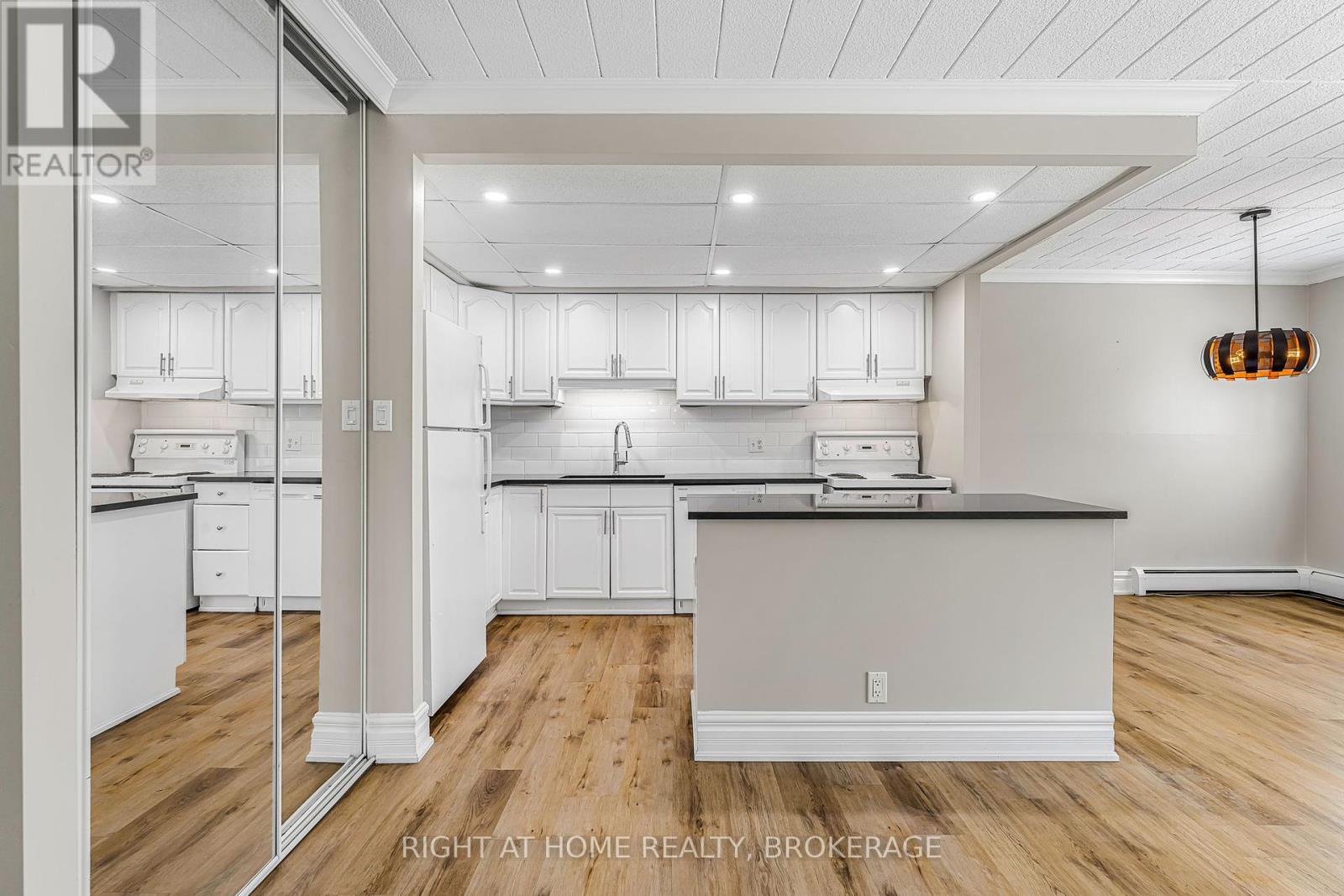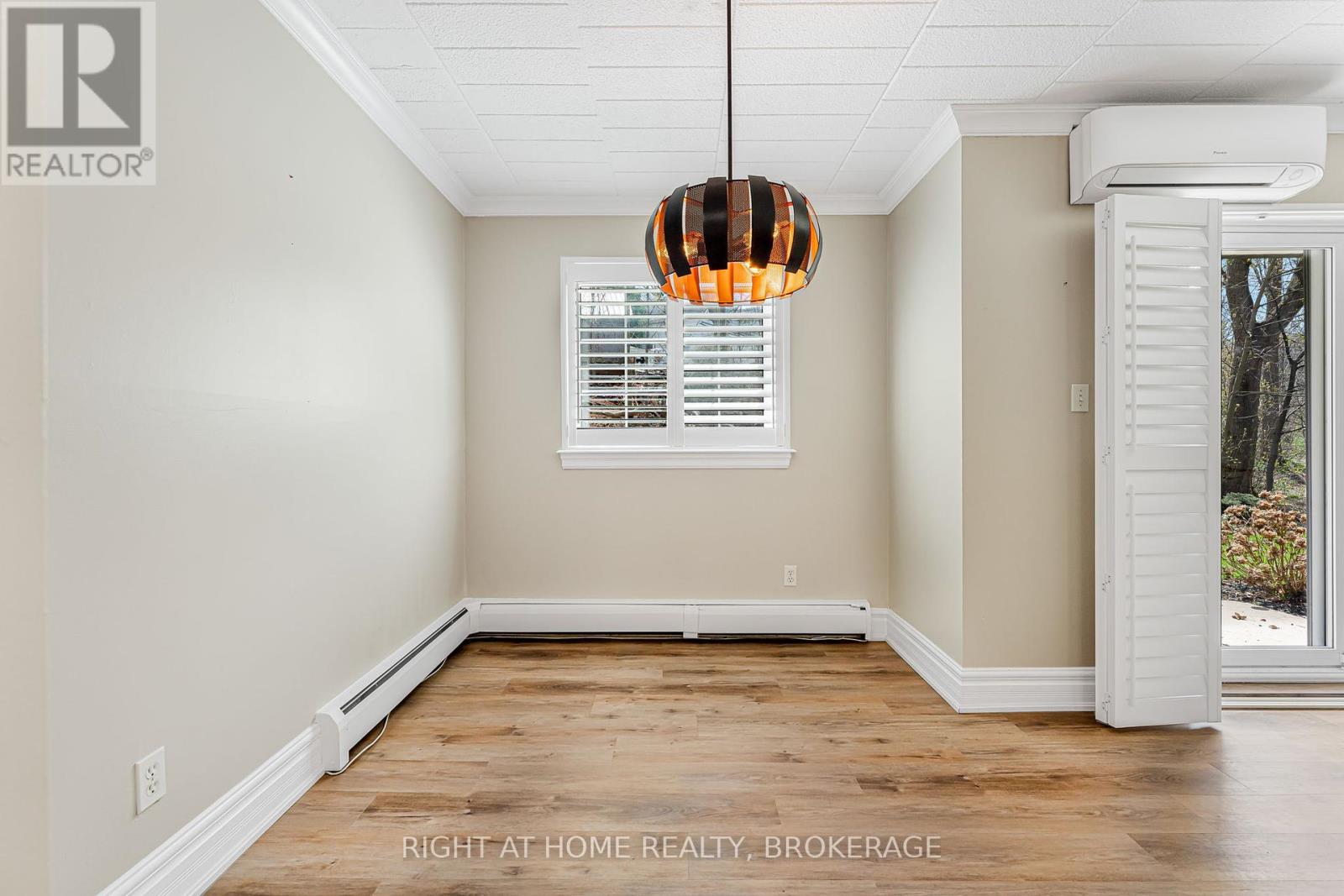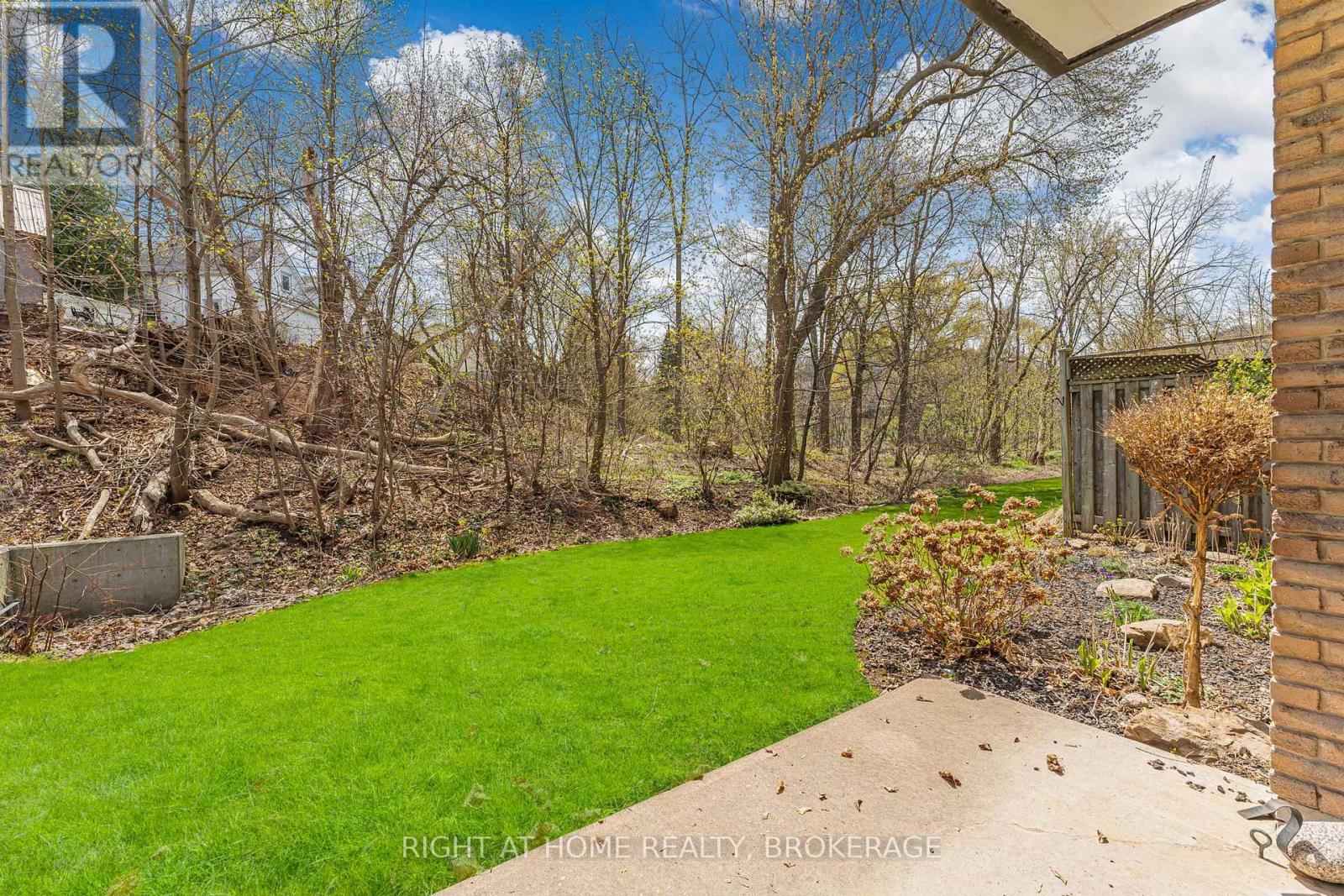102 - 20 John Street Grimsby, Ontario L3M 1X5
$499,000Maintenance, Heat, Electricity, Water, Cable TV, Common Area Maintenance, Insurance, Parking
$730.55 Monthly
Maintenance, Heat, Electricity, Water, Cable TV, Common Area Maintenance, Insurance, Parking
$730.55 MonthlyLocated in the heart of downtown GRIMSBY! Fantastic "walkable" location with that charming small town feel. This spacious ground floor 2 bed + 1 bath corner suite is situated at the rear of a quaint low rise building. Quiet outdoor greenspace backing onto a wooded area directly off the patio doors, perfect spot to sit back and relax with your morning coffee. Enjoy the treed view from every window! Convenient in-suite laundry, plus plenty of closet and storage space. Updated kitchen with island, backsplash and stone countertops, vinyl plank flooring, california shutters throughout, split unit A/C. Three owned parking spaces (#102)-one is a prime spot directly next to the front entrance, the other is a tandem spot located at the rear of the building. There is an outdoor gazebo and an indoor community space for residents to enjoy. CONDO FEE INCLUDES: Heat, hydro, water, cable tv, internet, exterior maintenance, building insurance and parking. Steps to local restaurants, boutique shops, groceries, hospital and quick QEW access. Just a short drive to the lake, Nelles public beach and amazing Niagara wineries. Extremely well maintained property in an awesome neighbourhood! Note: Pet-free building. (id:61852)
Property Details
| MLS® Number | X12105720 |
| Property Type | Single Family |
| Community Name | 542 - Grimsby East |
| AmenitiesNearBy | Hospital, Park |
| CommunityFeatures | Pets Not Allowed |
| Features | Elevator, Carpet Free, In Suite Laundry |
| ParkingSpaceTotal | 3 |
Building
| BathroomTotal | 1 |
| BedroomsAboveGround | 2 |
| BedroomsTotal | 2 |
| Age | 51 To 99 Years |
| Amenities | Visitor Parking |
| Appliances | Dishwasher, Dryer, Hood Fan, Stove, Washer, Refrigerator |
| ExteriorFinish | Brick |
| HeatingFuel | Natural Gas |
| HeatingType | Radiant Heat |
| SizeInterior | 800 - 899 Sqft |
| Type | Apartment |
Parking
| No Garage |
Land
| Acreage | No |
| LandAmenities | Hospital, Park |
Rooms
| Level | Type | Length | Width | Dimensions |
|---|---|---|---|---|
| Main Level | Living Room | 5.52 m | 3.11 m | 5.52 m x 3.11 m |
| Main Level | Dining Room | 2.9 m | 3.38 m | 2.9 m x 3.38 m |
| Main Level | Kitchen | 3.6 m | 2.53 m | 3.6 m x 2.53 m |
| Main Level | Bathroom | 2.4 m | 1.48 m | 2.4 m x 1.48 m |
| Main Level | Primary Bedroom | 3.93 m | 2.87 m | 3.93 m x 2.87 m |
| Main Level | Bedroom 2 | 3.23 m | 2.74 m | 3.23 m x 2.74 m |
| Main Level | Laundry Room | 2.63 m | 0.92 m | 2.63 m x 0.92 m |
https://www.realtor.ca/real-estate/28219179/102-20-john-street-grimsby-grimsby-east-542-grimsby-east
Interested?
Contact us for more information
Tanya Richard-Rakhra
Salesperson
5111 New Street, Suite 106
Burlington, Ontario L7L 1V2






































