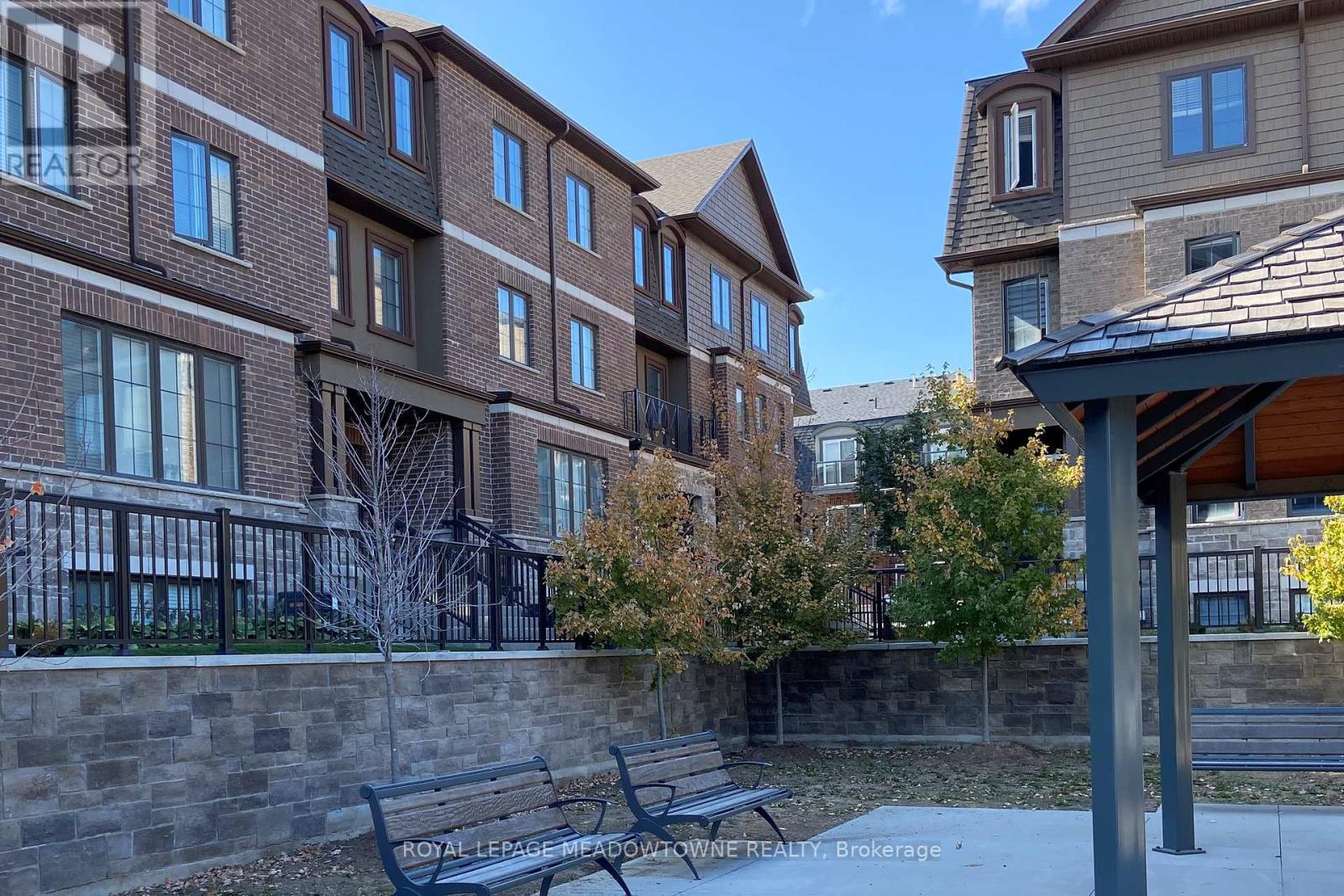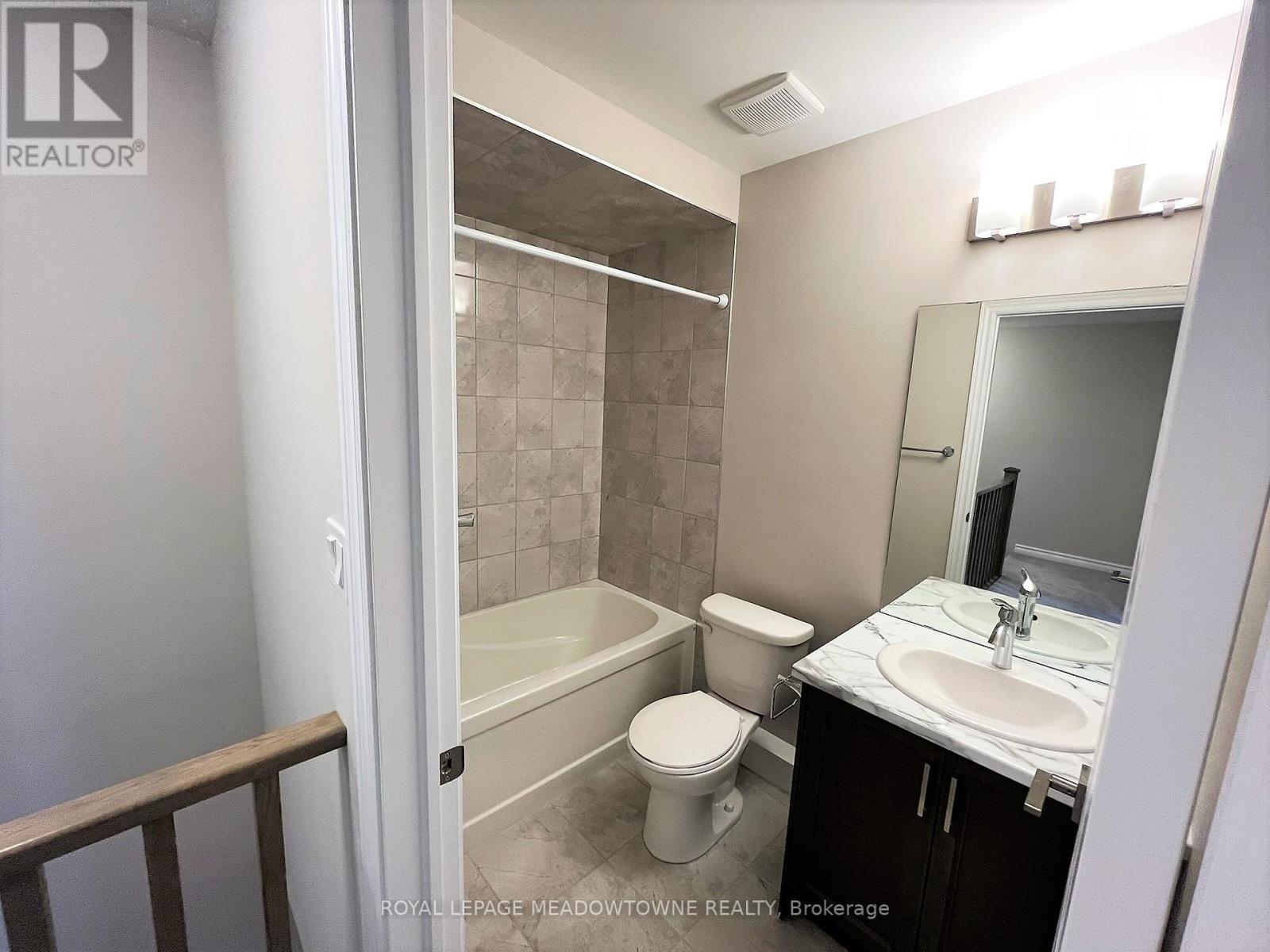146 - 445 Ontario Street Milton, Ontario L9T 9K5
$3,000 Monthly
The best of both worlds! A nearly new highly upgraded townhouse centrally located in the heart of "Old Milton". Enjoy walking to most amenities on tree lined streets. The 3 bedrooms, 3 bathroom condo (1575 sqft) overlooks the parkette bordered on 2 sides by visitor parking. Features include - huge kitchen with balcony, family room with walk-out to spacious 2nd balcony, large storage room & 2 car parking. A home to be proud of. (id:61852)
Property Details
| MLS® Number | W12105338 |
| Property Type | Single Family |
| Community Name | 1037 - TM Timberlea |
| AmenitiesNearBy | Hospital, Park, Public Transit |
| CommunityFeatures | Pets Not Allowed |
| Features | Balcony |
| ParkingSpaceTotal | 2 |
Building
| BathroomTotal | 3 |
| BedroomsAboveGround | 3 |
| BedroomsTotal | 3 |
| Amenities | Visitor Parking |
| Appliances | Blinds, Dishwasher, Dryer, Garage Door Opener, Microwave, Stove, Washer, Refrigerator |
| BasementDevelopment | Unfinished |
| BasementType | Full (unfinished) |
| CoolingType | Central Air Conditioning |
| ExteriorFinish | Brick |
| HalfBathTotal | 1 |
| HeatingFuel | Natural Gas |
| HeatingType | Forced Air |
| StoriesTotal | 3 |
| SizeInterior | 1400 - 1599 Sqft |
| Type | Row / Townhouse |
Parking
| Attached Garage | |
| Garage | |
| Inside Entry |
Land
| Acreage | No |
| LandAmenities | Hospital, Park, Public Transit |
Rooms
| Level | Type | Length | Width | Dimensions |
|---|---|---|---|---|
| Second Level | Family Room | 4.95 m | 3.35 m | 4.95 m x 3.35 m |
| Second Level | Primary Bedroom | 4.95 m | 3.4 m | 4.95 m x 3.4 m |
| Second Level | Bedroom 2 | 2.59 m | 3.45 m | 2.59 m x 3.45 m |
| Second Level | Bedroom 3 | 2.44 m | 3.96 m | 2.44 m x 3.96 m |
| Main Level | Dining Room | 4.9 m | 4.78 m | 4.9 m x 4.78 m |
| Main Level | Kitchen | 3.89 m | 2.44 m | 3.89 m x 2.44 m |
Interested?
Contact us for more information
Matthew Clapperton
Salesperson
475 Main Street East
Milton, Ontario L9T 1R1
Sandy Del Papa
Salesperson
475 Main St
Milton, Ontario L9T 1R1
















