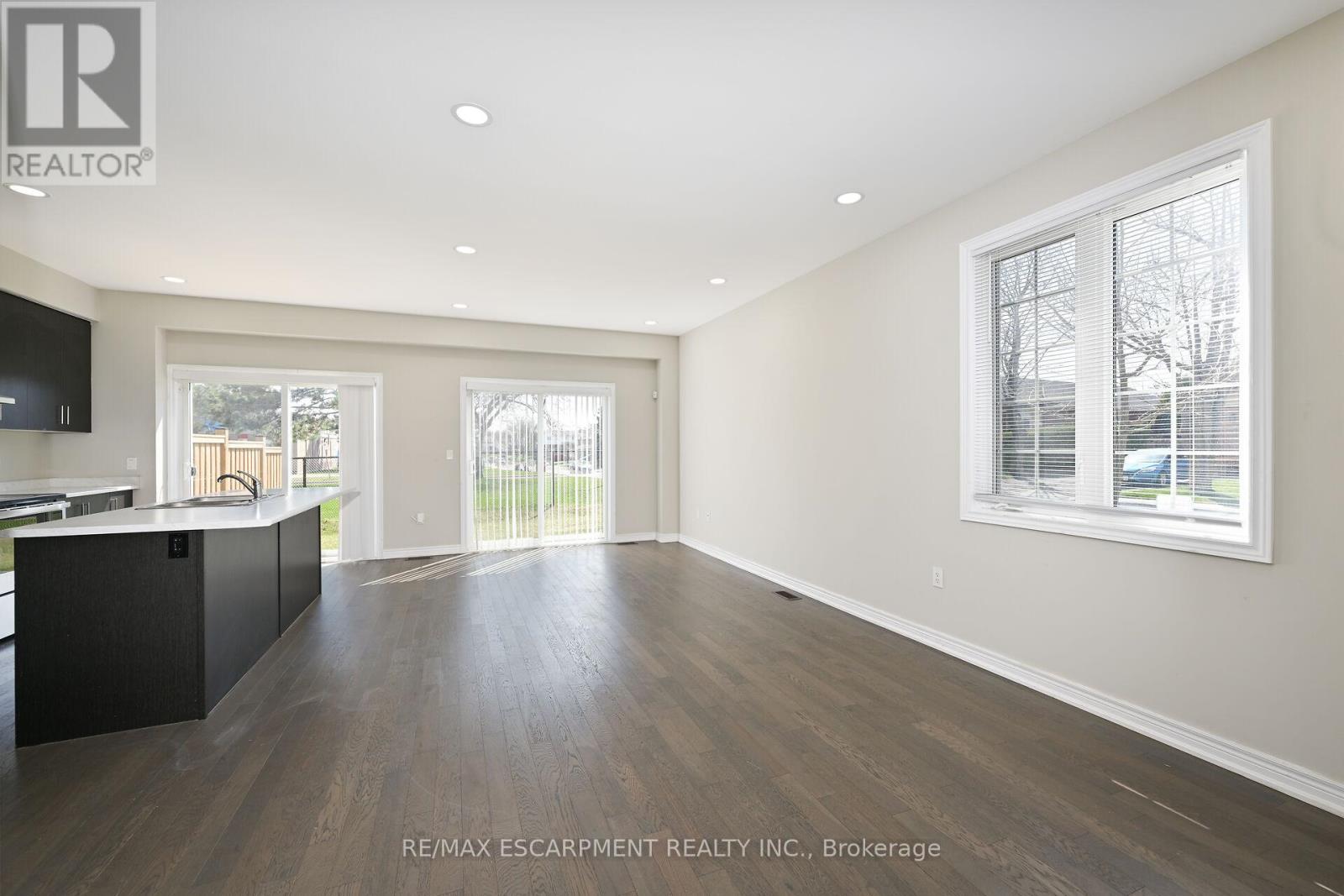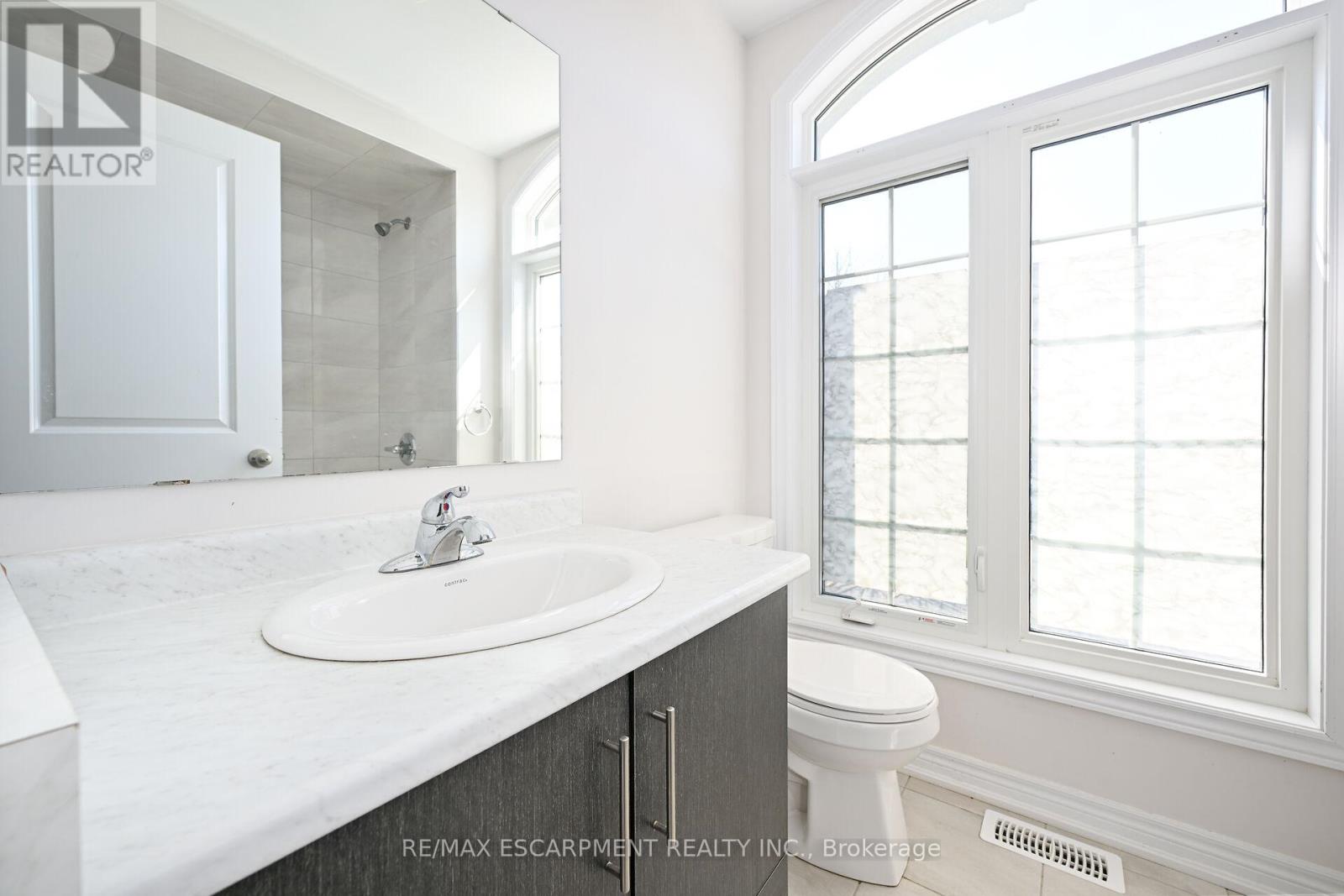4 Starling Drive Hamilton, Ontario L9A 2P5
$799,000
Welcome to 4 Starling Drive, Semi detached END UNIT over 2000 SF of finished living area, at excellent location in Hamilton Mountain. Very spacious house offering 3 Bedrooms, with 3 Full washrooms, finished Basement. Easy access to Highway, house is backing on to Public school. Close to shopping, bus route & other amenities. Main floor Eat in Kitchen, with Living room/Dining room combination and rough in second laundry at this Level and inside entry from Garage. RSA (id:61852)
Property Details
| MLS® Number | X12105358 |
| Property Type | Single Family |
| Community Name | Bruleville |
| AmenitiesNearBy | Public Transit, Schools |
| CommunityFeatures | School Bus |
| EquipmentType | Water Heater - Tankless |
| Features | Level Lot, Irregular Lot Size, Carpet Free, Sump Pump |
| ParkingSpaceTotal | 2 |
| RentalEquipmentType | Water Heater - Tankless |
| ViewType | View |
Building
| BathroomTotal | 3 |
| BedroomsAboveGround | 3 |
| BedroomsTotal | 3 |
| Age | 0 To 5 Years |
| Amenities | Fireplace(s) |
| Appliances | Central Vacuum, Water Heater - Tankless, Dishwasher, Dryer, Hood Fan, Washer, Window Coverings, Refrigerator |
| BasementFeatures | Walk-up |
| BasementType | Full |
| ConstructionStyleAttachment | Semi-detached |
| CoolingType | Central Air Conditioning |
| ExteriorFinish | Brick, Vinyl Siding |
| FireProtection | Alarm System, Monitored Alarm, Smoke Detectors |
| FireplacePresent | Yes |
| FoundationType | Poured Concrete |
| HalfBathTotal | 1 |
| HeatingFuel | Natural Gas |
| HeatingType | Forced Air |
| StoriesTotal | 2 |
| SizeInterior | 1500 - 2000 Sqft |
| Type | House |
| UtilityWater | Municipal Water |
Parking
| Attached Garage | |
| Garage | |
| Inside Entry |
Land
| Acreage | No |
| LandAmenities | Public Transit, Schools |
| Sewer | Sanitary Sewer |
| SizeDepth | 92 Ft ,9 In |
| SizeFrontage | 31 Ft ,1 In |
| SizeIrregular | 31.1 X 92.8 Ft |
| SizeTotalText | 31.1 X 92.8 Ft|under 1/2 Acre |
| ZoningDescription | R 1 |
Rooms
| Level | Type | Length | Width | Dimensions |
|---|---|---|---|---|
| Second Level | Bathroom | Measurements not available | ||
| Second Level | Primary Bedroom | 4.78 m | 4.09 m | 4.78 m x 4.09 m |
| Second Level | Bathroom | Measurements not available | ||
| Second Level | Bedroom | 3.81 m | 3.1 m | 3.81 m x 3.1 m |
| Second Level | Bathroom | Measurements not available | ||
| Second Level | Bedroom | 4.22 m | 3.1 m | 4.22 m x 3.1 m |
| Basement | Recreational, Games Room | 6.15 m | 3.66 m | 6.15 m x 3.66 m |
| Basement | Bedroom | 6.15 m | 3.66 m | 6.15 m x 3.66 m |
| Basement | Bathroom | Measurements not available | ||
| Basement | Laundry Room | Measurements not available | ||
| Basement | Utility Room | Measurements not available | ||
| Main Level | Foyer | Measurements not available | ||
| Main Level | Other | 3.96 m | 3.3 m | 3.96 m x 3.3 m |
| Main Level | Living Room | 4.01 m | 3.76 m | 4.01 m x 3.76 m |
| Main Level | Kitchen | 5.03 m | 2.26 m | 5.03 m x 2.26 m |
| Main Level | Eating Area | 3.96 m | 3.3 m | 3.96 m x 3.3 m |
https://www.realtor.ca/real-estate/28218348/4-starling-drive-hamilton-bruleville-bruleville
Interested?
Contact us for more information
Oliver Gill
Salesperson
1595 Upper James St #4b
Hamilton, Ontario L9B 0H7



















































