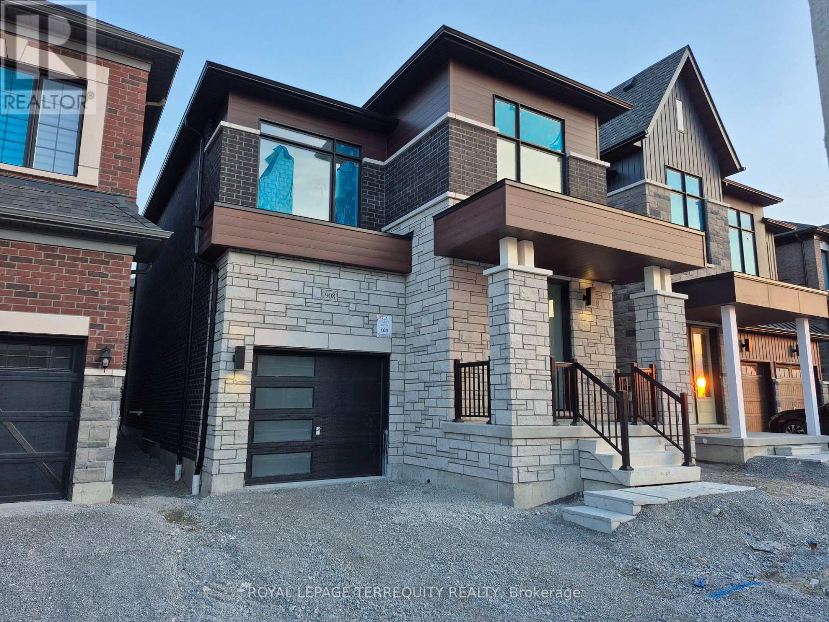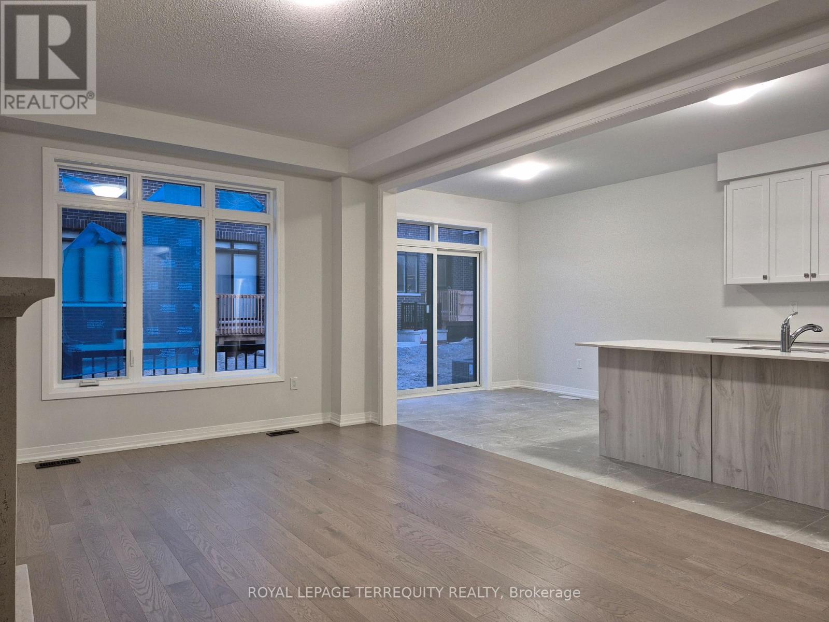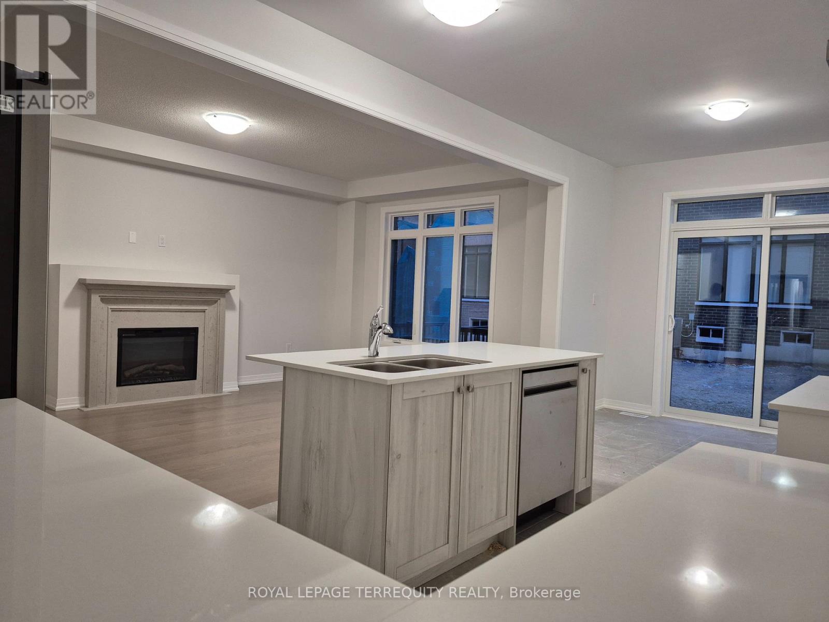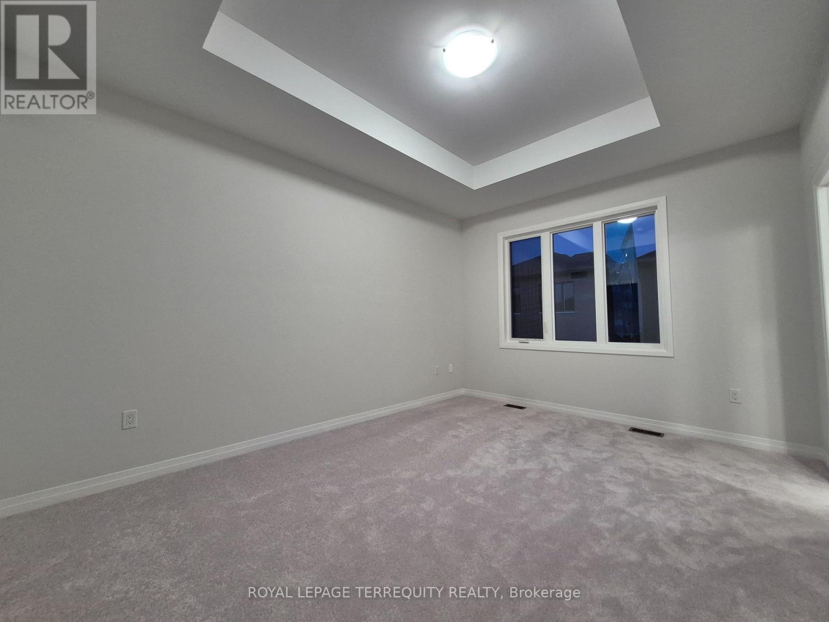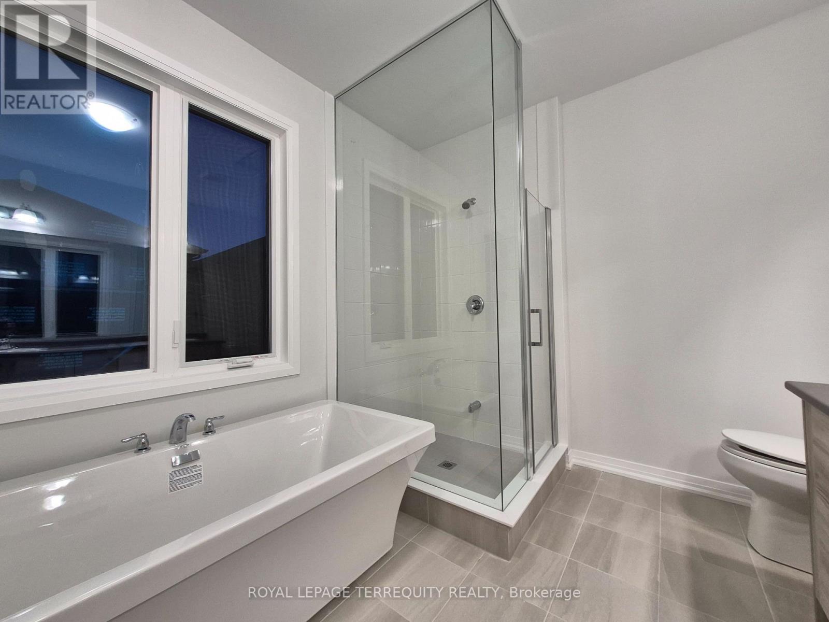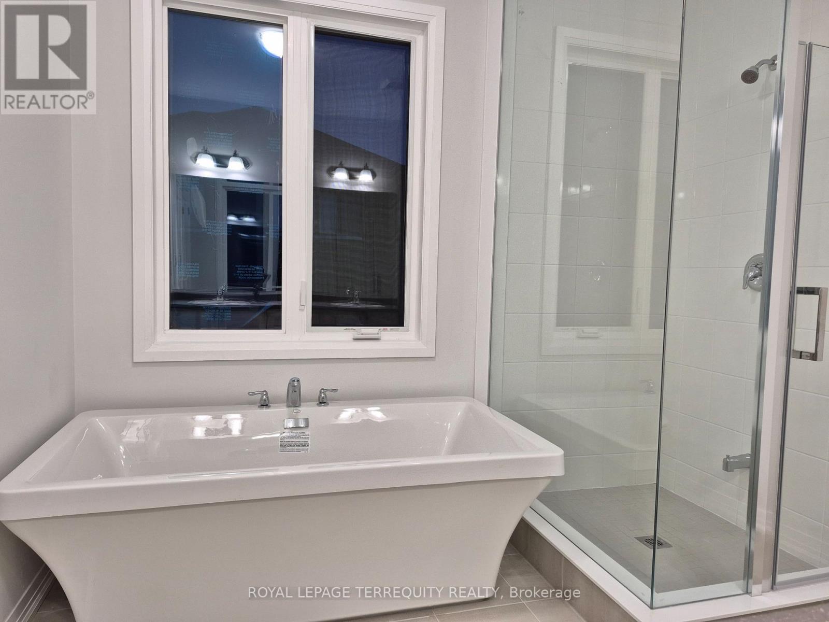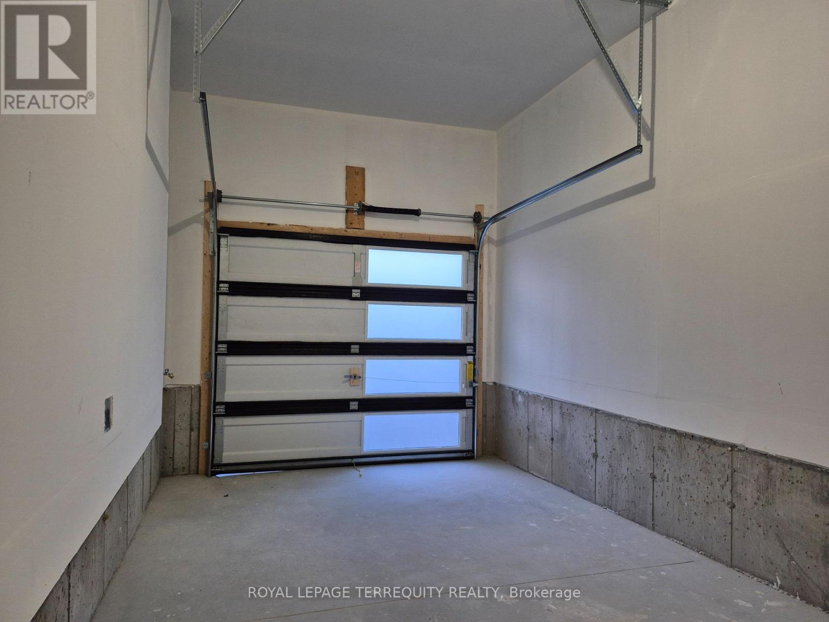1908 Narcissus Gardens Pickering, Ontario L1Y 0B6
$3,500 Monthly
Be the first to live in this stunning 4-bed, 4-bath detached home in Seaton! Built by OPUS Homes, this bright and modern home features high ceilings, engineered hardwood on the main floor, and a chef-inspired kitchen with quartz counters, stainless steel appliances, and a sunny breakfast area with walk-out to the yard. The open layout includes a welcoming living room with a cozy fireplace and large windows that flood the space with natural light. Upstairs you'll find a convenient laundry room and 4 spacious bedrooms, including a luxurious primary suite with a 6-pc ensuite and walk-in closet. The 4th bedroom also includes its own ensuite, ideal for guests or family. Enjoy direct garage access and a separate entrance to the unfinished basement. Located near schools, parks, trails, and just steps from a playground. *Blinds, garage door opener, and stove will be installed before possession. Come fall in love with your next home! Virtually Staged. (id:61852)
Property Details
| MLS® Number | E12105170 |
| Property Type | Single Family |
| Community Name | Rural Pickering |
| AmenitiesNearBy | Park, Place Of Worship, Public Transit, Schools |
| ParkingSpaceTotal | 2 |
Building
| BathroomTotal | 4 |
| BedroomsAboveGround | 4 |
| BedroomsTotal | 4 |
| Age | New Building |
| Appliances | Dishwasher, Dryer, Hood Fan, Stove, Washer, Window Coverings, Refrigerator |
| BasementDevelopment | Unfinished |
| BasementType | N/a (unfinished) |
| ConstructionStyleAttachment | Detached |
| CoolingType | Central Air Conditioning |
| ExteriorFinish | Brick, Vinyl Siding |
| FireplacePresent | Yes |
| FlooringType | Wood, Tile, Carpeted |
| FoundationType | Concrete |
| HalfBathTotal | 1 |
| HeatingFuel | Natural Gas |
| HeatingType | Forced Air |
| StoriesTotal | 2 |
| Type | House |
| UtilityWater | Municipal Water |
Parking
| Garage |
Land
| Acreage | No |
| LandAmenities | Park, Place Of Worship, Public Transit, Schools |
| Sewer | Sanitary Sewer |
Rooms
| Level | Type | Length | Width | Dimensions |
|---|---|---|---|---|
| Second Level | Primary Bedroom | 3.52 m | 4.53 m | 3.52 m x 4.53 m |
| Second Level | Bedroom 2 | 3.77 m | 3.01 m | 3.77 m x 3.01 m |
| Second Level | Bedroom 3 | 3.52 m | 2.39 m | 3.52 m x 2.39 m |
| Second Level | Bedroom 4 | 3.07 m | 2.98 m | 3.07 m x 2.98 m |
| Ground Level | Living Room | 5.79 m | 3.48 m | 5.79 m x 3.48 m |
| Ground Level | Dining Room | 4.25 m | 3.38 m | 4.25 m x 3.38 m |
| Ground Level | Kitchen | 3 m | 3.52 m | 3 m x 3.52 m |
| Ground Level | Eating Area | 3 m | 3.14 m | 3 m x 3.14 m |
https://www.realtor.ca/real-estate/28217887/1908-narcissus-gardens-pickering-rural-pickering
Interested?
Contact us for more information
Jimmy Locquiao
Salesperson
3000 Garden St #101a
Whitby, Ontario L1R 2G6


