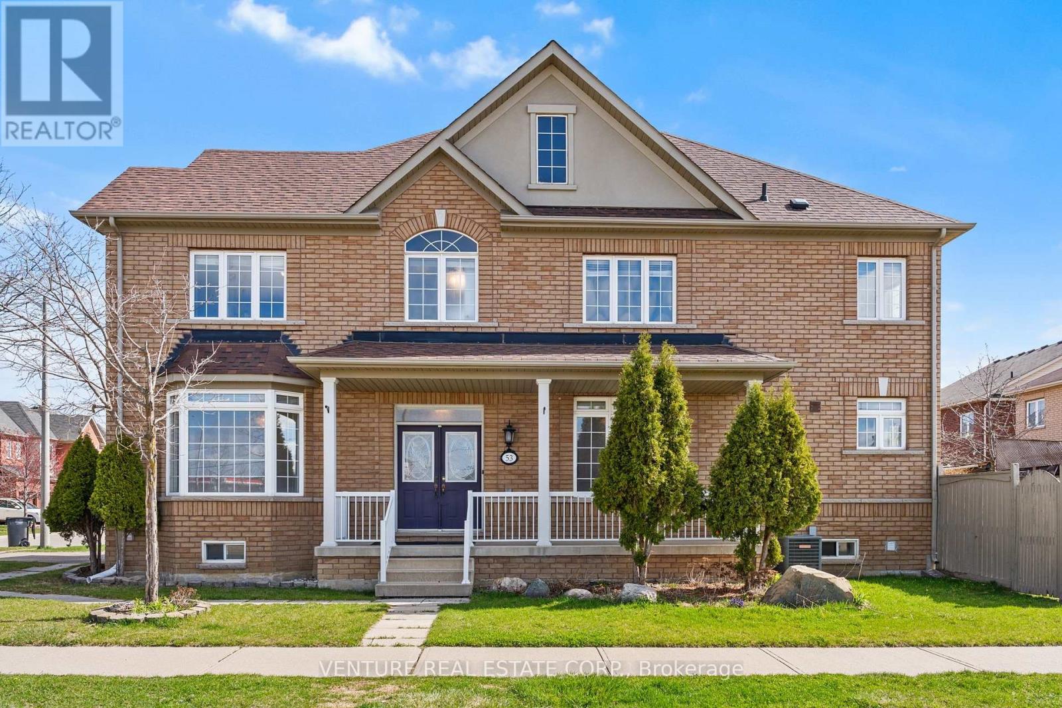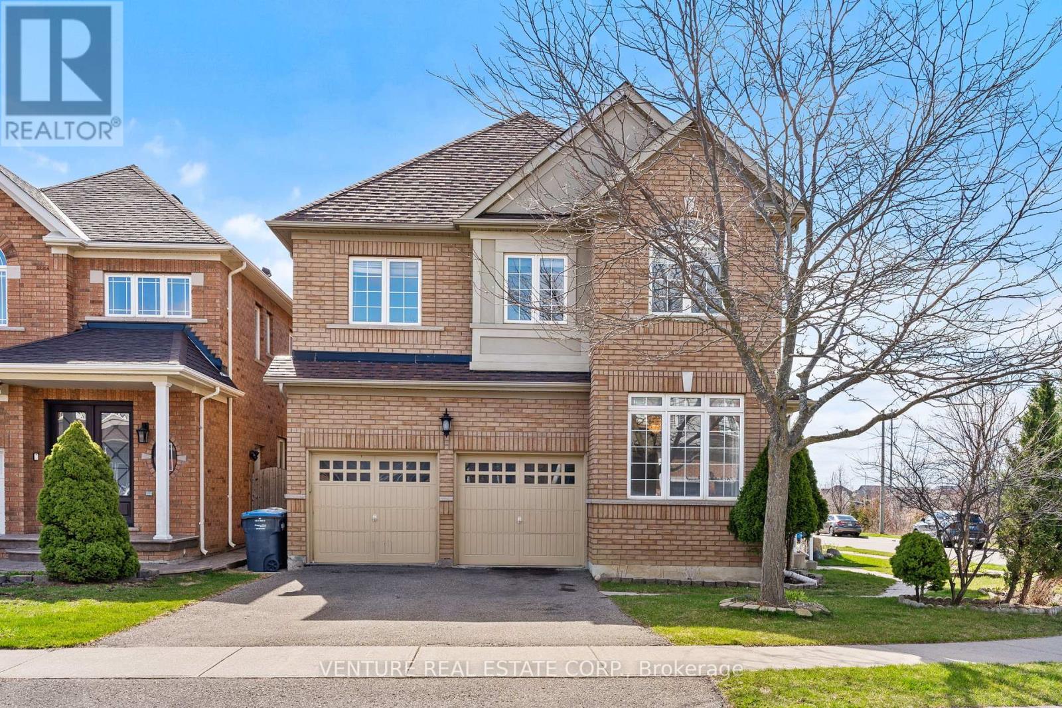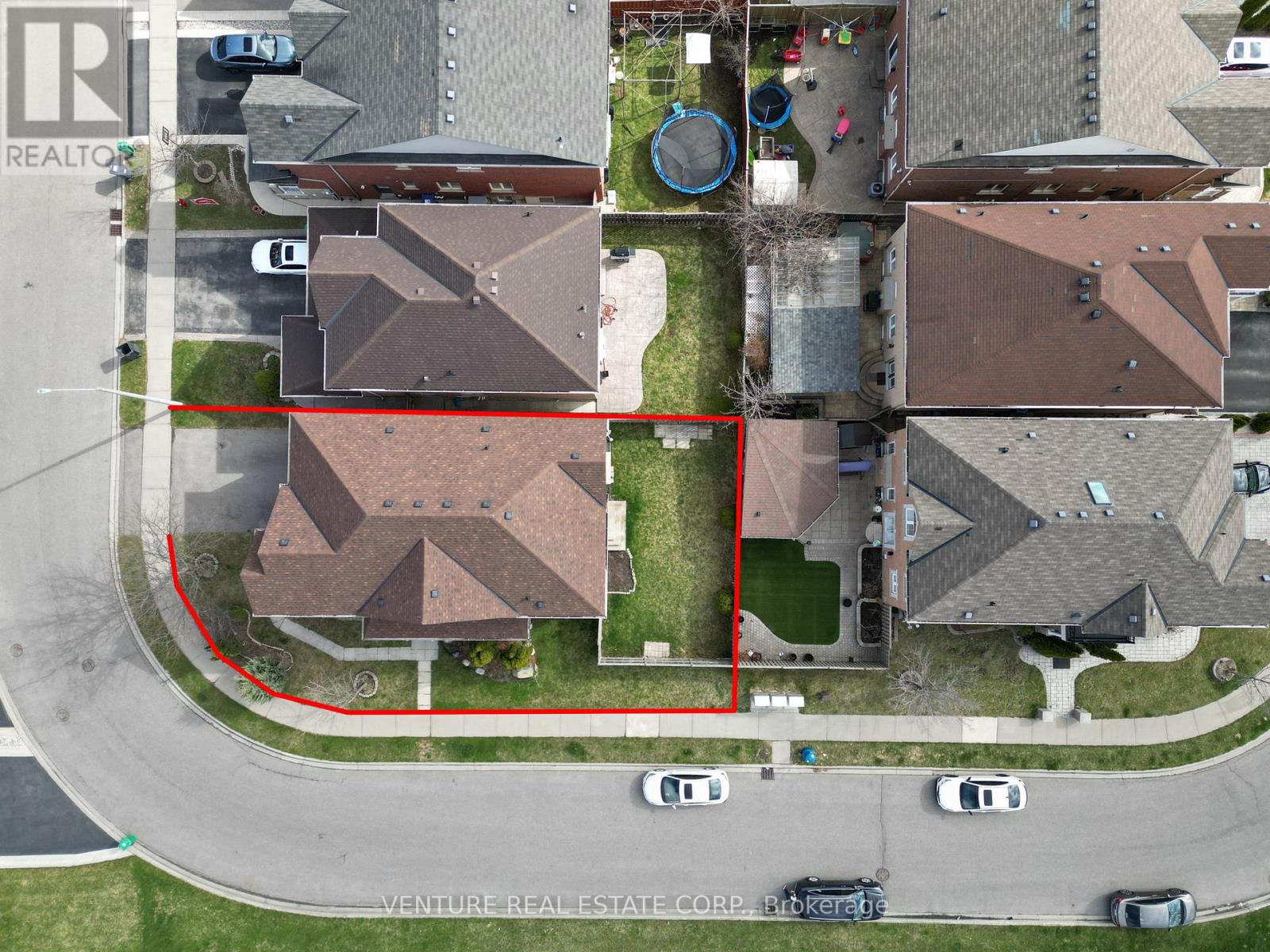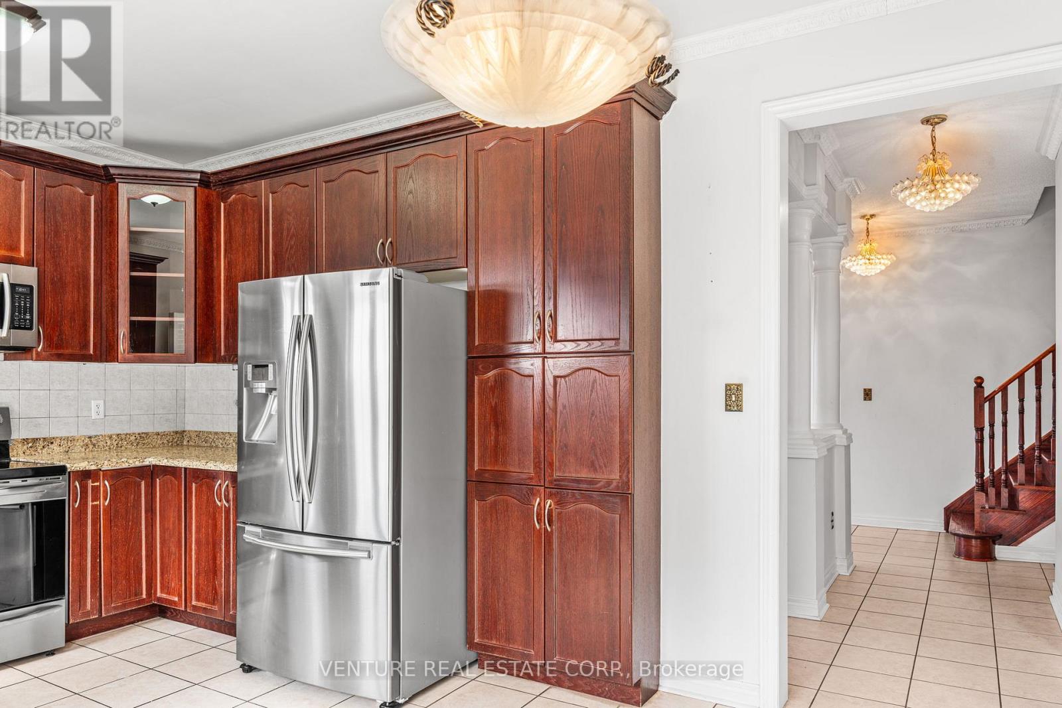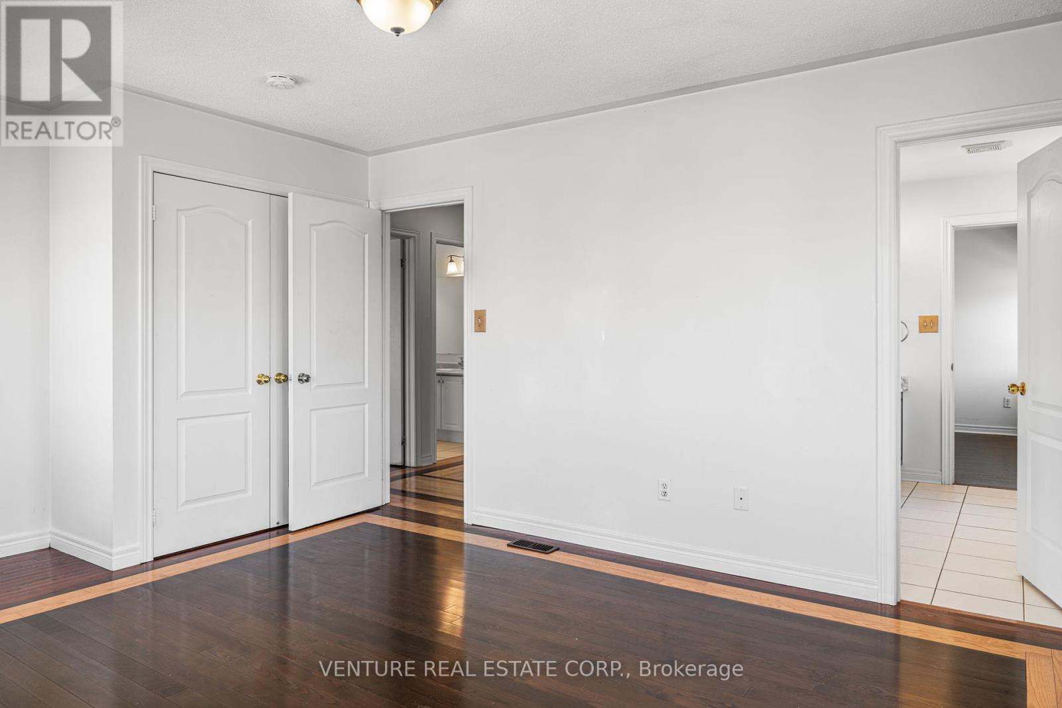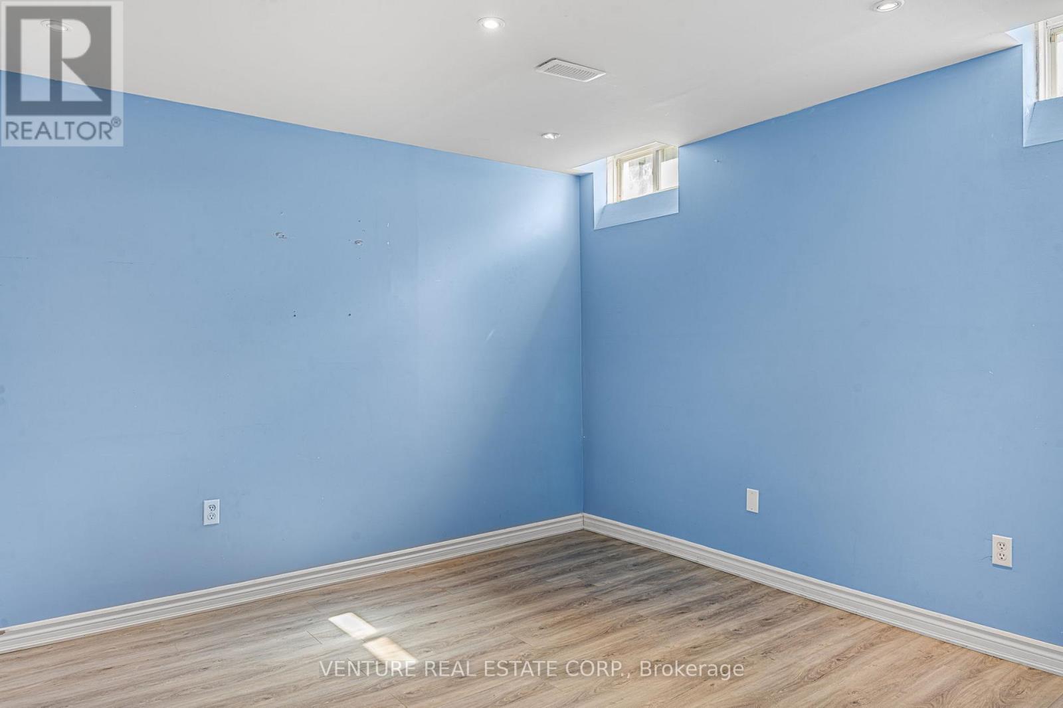53 Chalkfarm Crescent Brampton, Ontario L7A 3W1
$1,225,000
*POWER of SALE* This Bright And Spacious 4 + 2 Bedrooms , 5 Bath Home Offers Over 2500 Square Feet Of Above-Grade Living Space & Sits On A Sun-Drenched Fenced Corner Lot In The Family-Friendly Neighbourhood Of Northwest Sandalwood Parkway. All Bedrooms with Access to Bathroom. The Property Features A Double-Car Garage, 9Ft Ceilings On The Main Level, And Gleaming Hardwood Flooring Throughout! Tons Of Windows Fill Every Room With Natural Light, While The Second-Floor Laundry Adds Everyday Convenience. Separate Side Door Entry to Finished Basement, In-Law Suite Offers 2 Additional Bedrooms, Kitchen, 4pc Bathroom and additional Laundry Area, Perfect For Multi-Generational Living. Fully Fenced Rear Yard For Entertaining & Family Fun! This One Is A Must See - Opportunities Like These Do Not Last! (id:61852)
Property Details
| MLS® Number | W12105164 |
| Property Type | Single Family |
| Community Name | Northwest Sandalwood Parkway |
| AmenitiesNearBy | Place Of Worship, Schools, Public Transit |
| Features | In-law Suite |
| ParkingSpaceTotal | 6 |
| Structure | Porch |
Building
| BathroomTotal | 4 |
| BedroomsAboveGround | 4 |
| BedroomsBelowGround | 2 |
| BedroomsTotal | 6 |
| Amenities | Fireplace(s) |
| BasementDevelopment | Finished |
| BasementFeatures | Separate Entrance |
| BasementType | N/a (finished) |
| ConstructionStyleAttachment | Detached |
| CoolingType | Central Air Conditioning |
| ExteriorFinish | Brick |
| FireplacePresent | Yes |
| FlooringType | Hardwood, Ceramic |
| FoundationType | Poured Concrete |
| HalfBathTotal | 1 |
| HeatingFuel | Natural Gas |
| HeatingType | Forced Air |
| StoriesTotal | 2 |
| SizeInterior | 2500 - 3000 Sqft |
| Type | House |
| UtilityWater | Municipal Water |
Parking
| Attached Garage | |
| Garage |
Land
| Acreage | No |
| FenceType | Fenced Yard |
| LandAmenities | Place Of Worship, Schools, Public Transit |
| Sewer | Sanitary Sewer |
| SizeDepth | 93 Ft ,6 In |
| SizeFrontage | 43 Ft ,7 In |
| SizeIrregular | 43.6 X 93.5 Ft ; Corner Lot |
| SizeTotalText | 43.6 X 93.5 Ft ; Corner Lot |
Rooms
| Level | Type | Length | Width | Dimensions |
|---|---|---|---|---|
| Second Level | Primary Bedroom | 5.5 m | 4 m | 5.5 m x 4 m |
| Second Level | Bedroom 2 | 4.5 m | 3.2 m | 4.5 m x 3.2 m |
| Second Level | Bedroom 3 | 3.64 m | 3.48 m | 3.64 m x 3.48 m |
| Second Level | Bedroom 4 | 3.82 m | 3.64 m | 3.82 m x 3.64 m |
| Ground Level | Living Room | 4.5 m | 3.46 m | 4.5 m x 3.46 m |
| Ground Level | Dining Room | 4.12 m | 3.46 m | 4.12 m x 3.46 m |
| Ground Level | Family Room | 5.01 m | 4.62 m | 5.01 m x 4.62 m |
| Ground Level | Kitchen | 5.01 m | 3.83 m | 5.01 m x 3.83 m |
| Ground Level | Eating Area | 5.01 m | 3.83 m | 5.01 m x 3.83 m |
Interested?
Contact us for more information
Nick A Damiano
Broker of Record
9770 Highway 27 Bldg B
Vaughan, Ontario L4H 4Y2
