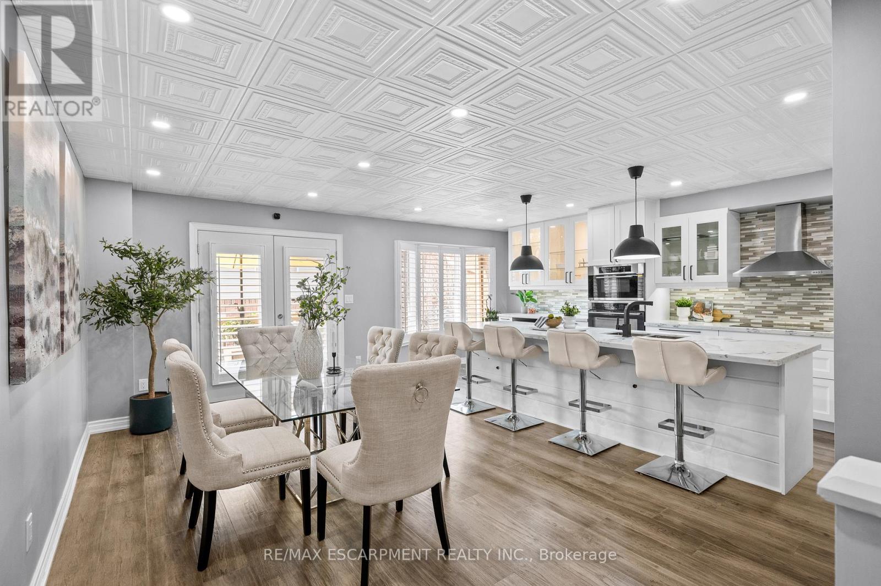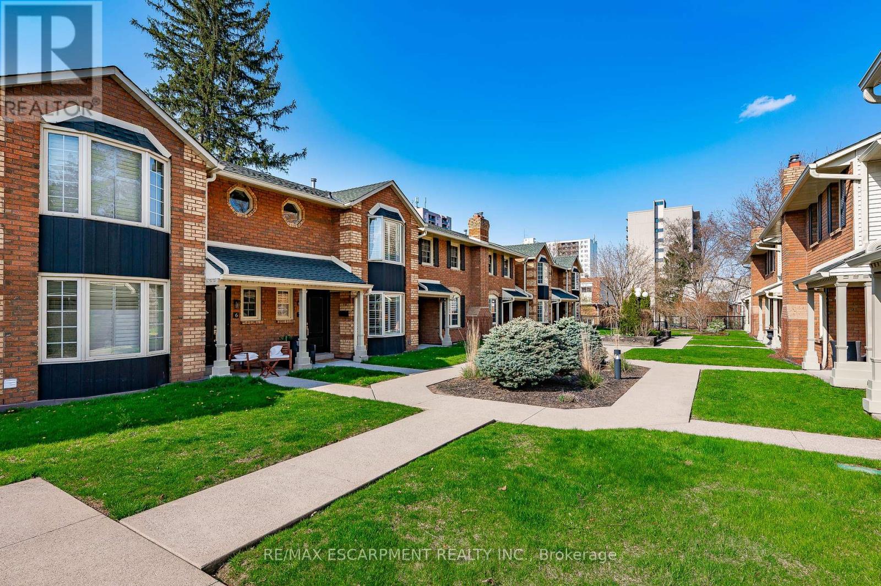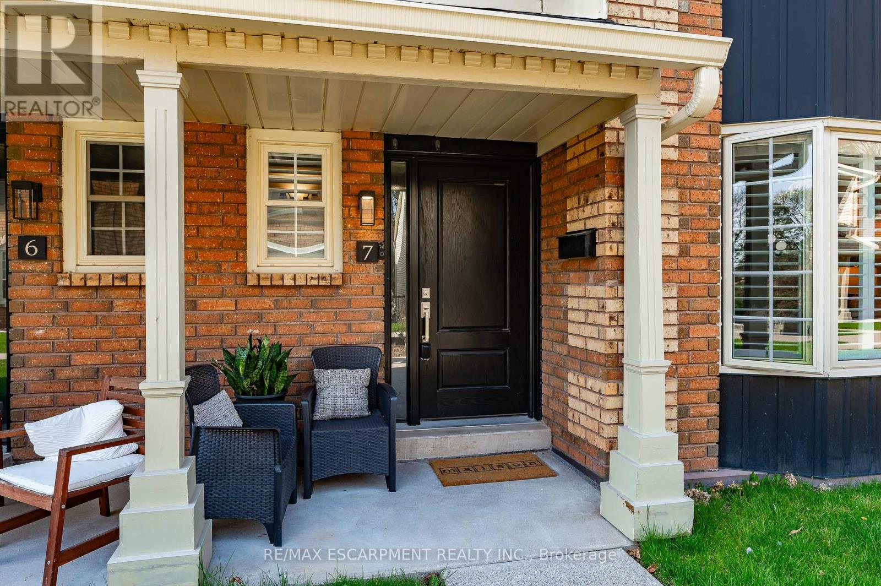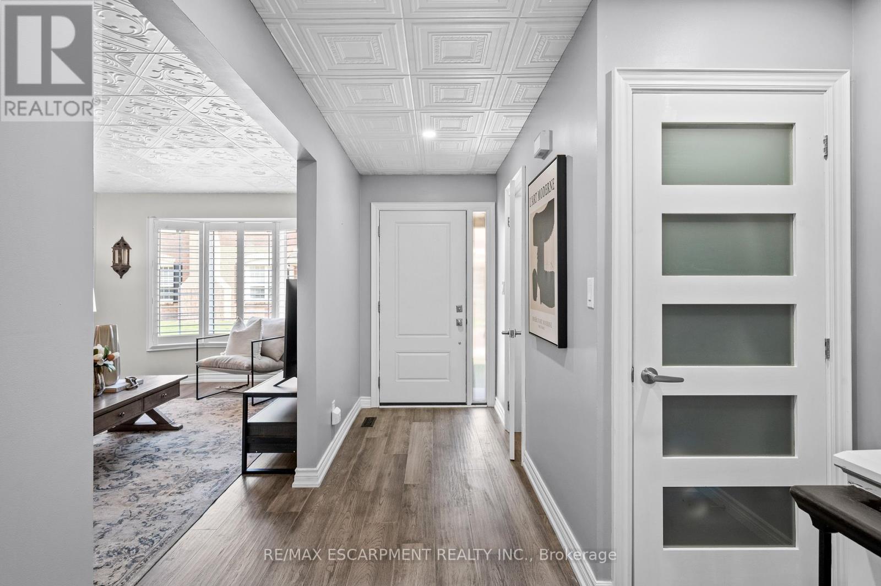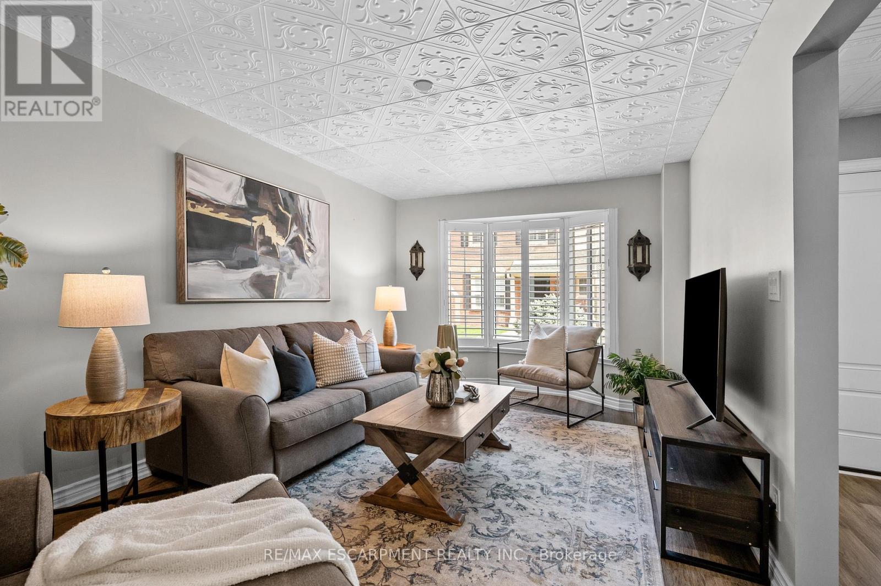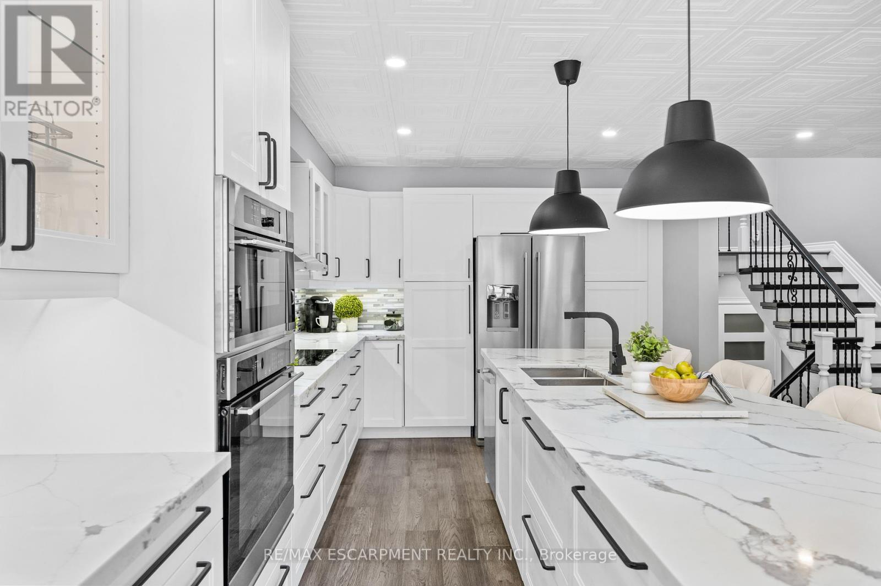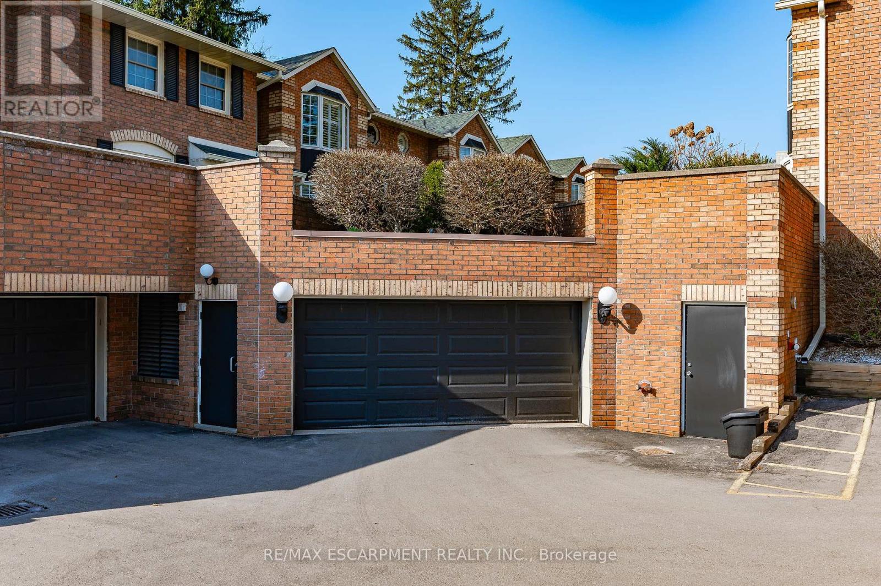7 - 955 King Road Burlington, Ontario L7T 4J6
$847,000Maintenance, Common Area Maintenance, Parking
$550 Monthly
Maintenance, Common Area Maintenance, Parking
$550 MonthlyA quiet, tucked-away pocket in Aldershot South. Thoughtfully designedits got real space, real function, and real value. Inside, the layout makes sense. Big open kitchen, freshly painted, stainless steel appliances, a massive island, and a walk-out balcony for morning coffee or evening cocktails. A major renovation was done between 2020-2021 and rebuilt the kitchen with extra storage drawers, induction stove top, granite counters, undermount lighting, top quality California Shutters, all potlights and fixtures, all bathrooms and more. The upper level has a primary suite with B/I closet system, a windowed ensuite, and a large tiled walk-in shower. The lower level has an additional living room with a gas fireplace and a walk-out to the backyard. This flex space would make a great office or gym. Theres a second bedroom and a big bathroom with a TV mount next to a deep, soaker tub. The basement has the laundry room and the super convenient walk-out to underground parking. 2 large, personal parking spaces and 2 large storage lockers. Its called King Arthurs Court, its quiet, well-run, and handles the big stuffwindows, doors, shingleswithout you chasing quotes or contractors. Bonus, they do the lawns and snow too so you can just relax. If you want turnkey living in a safe, friendly, south Burlington community that feels like a hidden gem, this is the move. (id:61852)
Open House
This property has open houses!
11:00 am
Ends at:1:00 pm
2:00 pm
Ends at:4:00 pm
Property Details
| MLS® Number | W12105238 |
| Property Type | Single Family |
| Community Name | LaSalle |
| CommunityFeatures | Pet Restrictions |
| ParkingSpaceTotal | 2 |
| Structure | Patio(s), Deck, Porch |
Building
| BathroomTotal | 3 |
| BedroomsAboveGround | 2 |
| BedroomsTotal | 2 |
| Age | 31 To 50 Years |
| Amenities | Fireplace(s), Storage - Locker |
| Appliances | Garage Door Opener Remote(s), Central Vacuum, Dishwasher, Dryer, Microwave, Stove, Washer, Window Coverings, Wine Fridge, Refrigerator |
| ArchitecturalStyle | Multi-level |
| BasementDevelopment | Finished |
| BasementFeatures | Walk Out |
| BasementType | Full (finished) |
| CoolingType | Central Air Conditioning |
| ExteriorFinish | Brick |
| FireplacePresent | Yes |
| FireplaceTotal | 1 |
| FoundationType | Concrete |
| HalfBathTotal | 1 |
| HeatingFuel | Natural Gas |
| HeatingType | Forced Air |
| SizeInterior | 1400 - 1599 Sqft |
| Type | Row / Townhouse |
Parking
| Underground | |
| Garage |
Land
| Acreage | No |
| LandscapeFeatures | Lawn Sprinkler |
| ZoningDescription | Rm2-206 |
Rooms
| Level | Type | Length | Width | Dimensions |
|---|---|---|---|---|
| Second Level | Primary Bedroom | 4.6 m | 3.3 m | 4.6 m x 3.3 m |
| Second Level | Bathroom | 2.62 m | 2.44 m | 2.62 m x 2.44 m |
| Basement | Utility Room | 2.26 m | 1.7 m | 2.26 m x 1.7 m |
| Basement | Laundry Room | 2.72 m | 2.01 m | 2.72 m x 2.01 m |
| Main Level | Kitchen | 6.3 m | 2.54 m | 6.3 m x 2.54 m |
| Main Level | Dining Room | 5 m | 3.28 m | 5 m x 3.28 m |
| Main Level | Living Room | 5.28 m | 3.3 m | 5.28 m x 3.3 m |
| Main Level | Recreational, Games Room | 5.21 m | 2.97 m | 5.21 m x 2.97 m |
| Main Level | Bedroom 2 | 3.63 m | 2.72 m | 3.63 m x 2.72 m |
| Main Level | Bathroom | 3.28 m | 2.51 m | 3.28 m x 2.51 m |
https://www.realtor.ca/real-estate/28217962/7-955-king-road-burlington-lasalle-lasalle
Interested?
Contact us for more information
Andrew James Mclellan
Salesperson
502 Brant St #1a
Burlington, Ontario L7R 2G4
