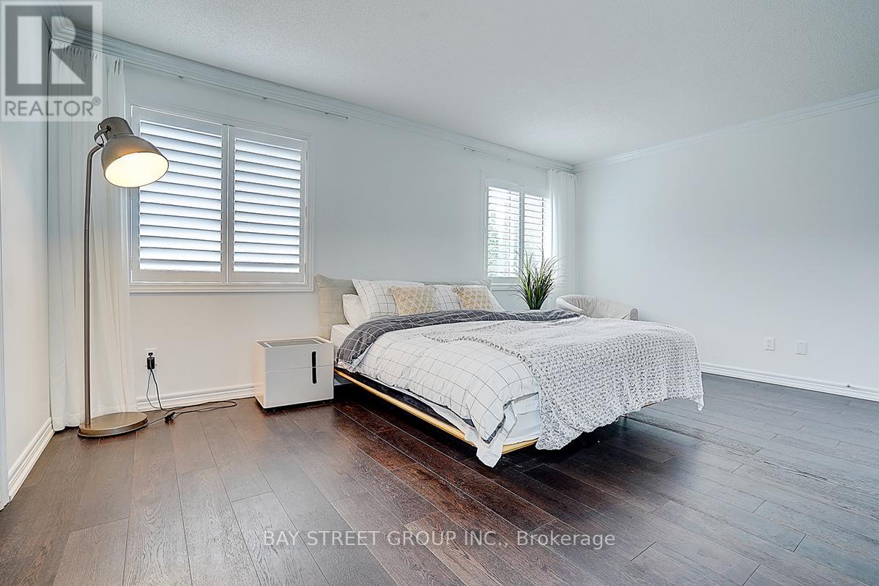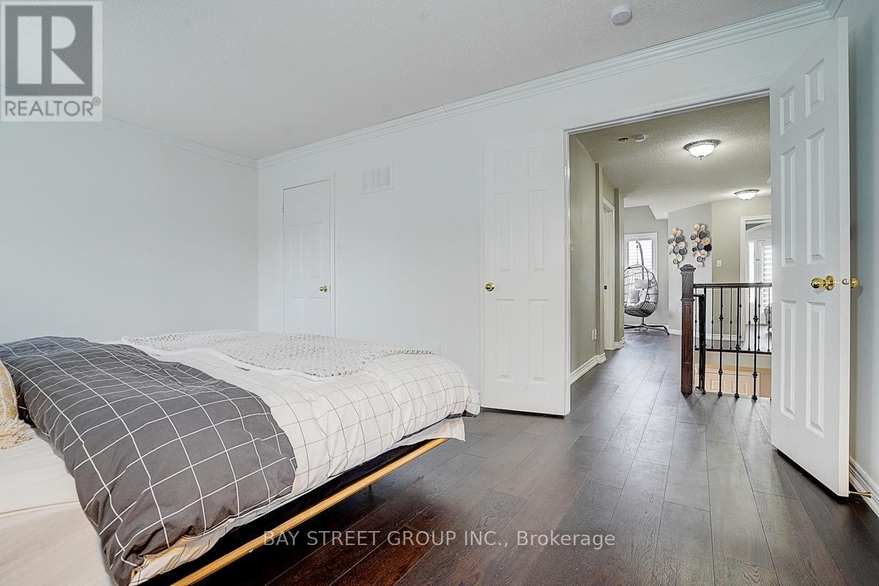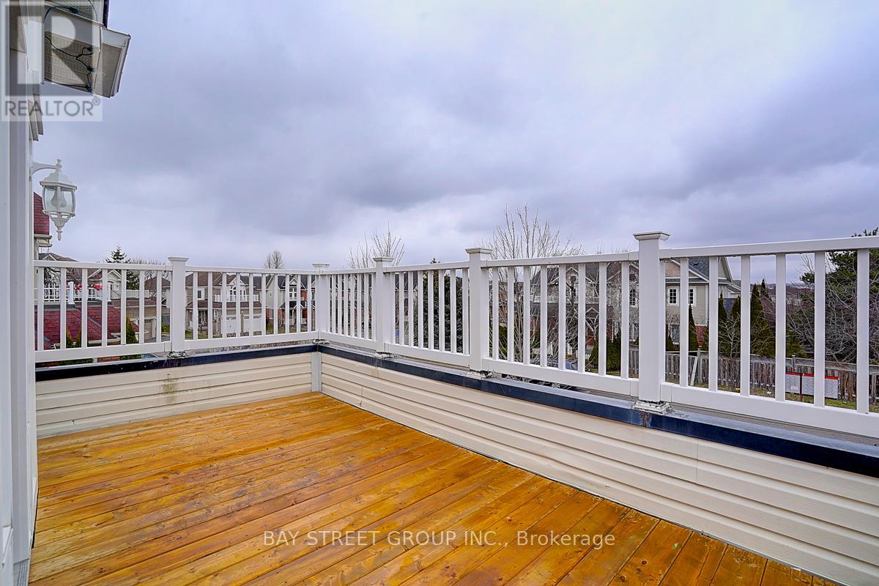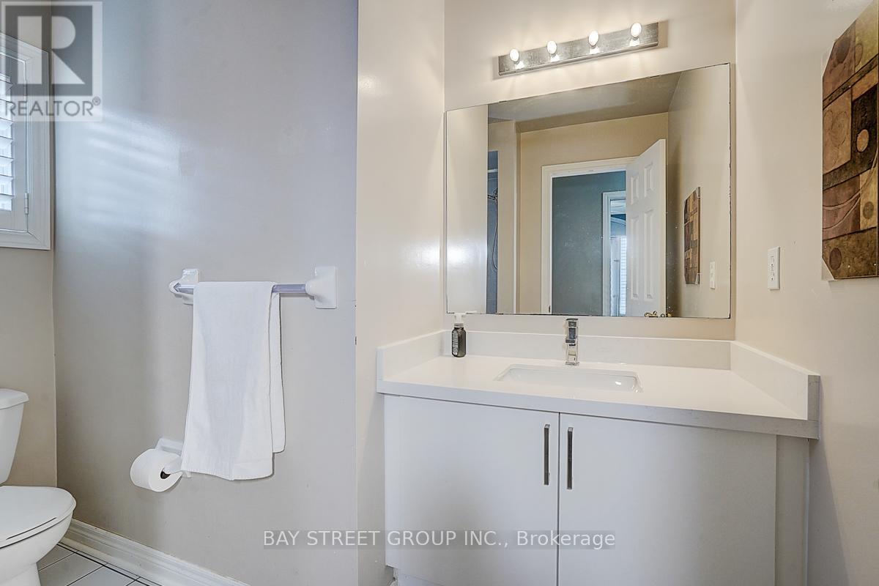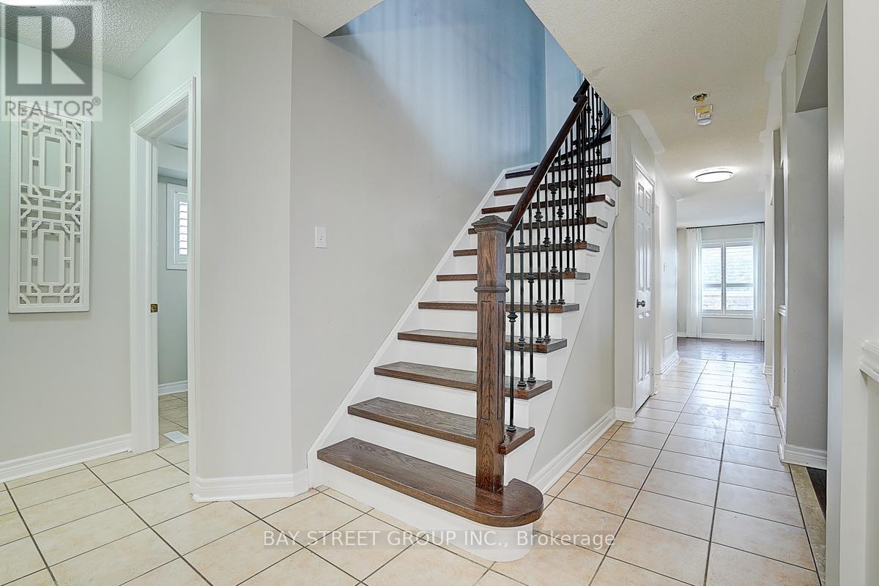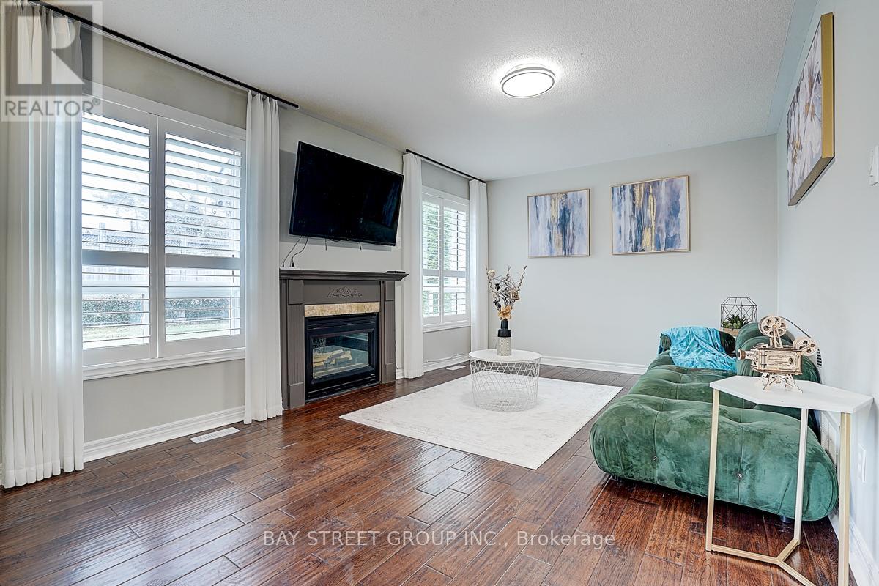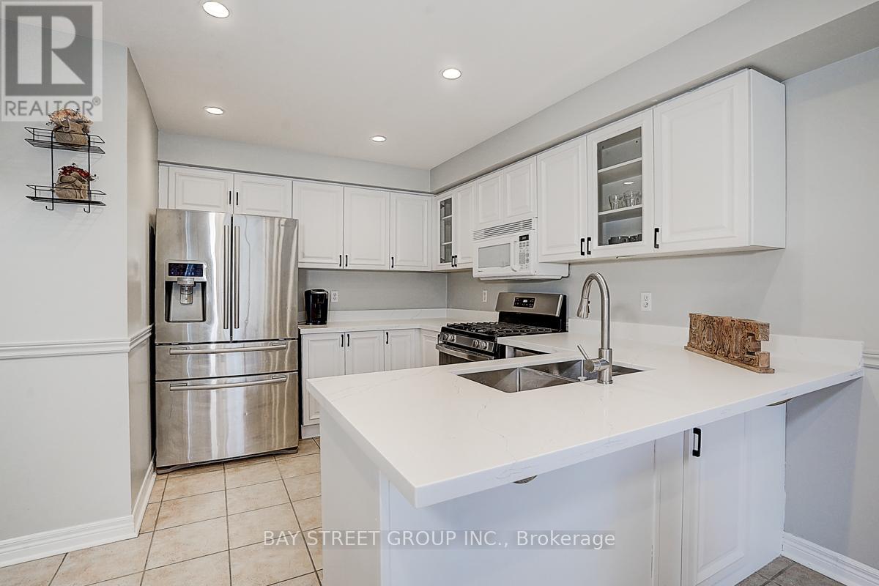52 Whitewater Street Whitby, Ontario L1R 2S8
$1,080,000
Welcome to 52 Whitewater Street, a rare gem in the heart of Whitby!This stunning home boasts two spacious balconies, offering abundant natural light and the perfect spot for morning coffee or evening relaxation.The expansive backyard provides endless possibilities for outdoor entertaining, gardening, or creating your private oasis.Inside, the open-concept layout features a modern kitchen with stainless steel appliances, sun-filled living spaces, and generously sized bedrooms, including a luxurious primary suite.Recent upgrades include brand-new stone countertops in the kitchen and bathrooms, and a fresh coat of paint throughout the entire home, giving it a bright, refreshed look.Located in a family-friendly neighborhood with top-rated schools, parks, and easy access to highways and public transit.Don't miss this unique opportunitybook your showing today! (id:61852)
Property Details
| MLS® Number | E12105319 |
| Property Type | Single Family |
| Community Name | Pringle Creek |
| ParkingSpaceTotal | 4 |
Building
| BathroomTotal | 3 |
| BedroomsAboveGround | 4 |
| BedroomsTotal | 4 |
| Age | 16 To 30 Years |
| Appliances | Garage Door Opener Remote(s) |
| BasementType | Full |
| ConstructionStyleAttachment | Detached |
| CoolingType | Central Air Conditioning |
| ExteriorFinish | Brick Facing, Brick |
| FireplacePresent | Yes |
| FlooringType | Hardwood, Ceramic, Laminate |
| FoundationType | Concrete |
| HalfBathTotal | 1 |
| HeatingFuel | Natural Gas |
| HeatingType | Forced Air |
| StoriesTotal | 2 |
| Type | House |
| UtilityWater | Municipal Water |
Parking
| Attached Garage | |
| Garage |
Land
| Acreage | No |
| Sewer | Sanitary Sewer |
| SizeDepth | 118 Ft ,4 In |
| SizeFrontage | 49 Ft ,2 In |
| SizeIrregular | 49.21 X 118.4 Ft |
| SizeTotalText | 49.21 X 118.4 Ft |
Rooms
| Level | Type | Length | Width | Dimensions |
|---|---|---|---|---|
| Main Level | Living Room | 6.29 m | 3.12 m | 6.29 m x 3.12 m |
| Main Level | Kitchen | 5.89 m | 3.27 m | 5.89 m x 3.27 m |
| Main Level | Family Room | 4.88 m | 3.34 m | 4.88 m x 3.34 m |
| Main Level | Laundry Room | 2.7 m | 1.89 m | 2.7 m x 1.89 m |
| Upper Level | Primary Bedroom | 5.11 m | 3.43 m | 5.11 m x 3.43 m |
| Upper Level | Bedroom 2 | 3.02 m | 2.74 m | 3.02 m x 2.74 m |
| Upper Level | Bedroom 3 | 3.27 m | 3.2 m | 3.27 m x 3.2 m |
| Upper Level | Bedroom 4 | 4.2 m | 3.8 m | 4.2 m x 3.8 m |
| Upper Level | Den | 2.44 m | 1.71 m | 2.44 m x 1.71 m |
Utilities
| Cable | Installed |
| Sewer | Installed |
https://www.realtor.ca/real-estate/28218092/52-whitewater-street-whitby-pringle-creek-pringle-creek
Interested?
Contact us for more information
Bill Jiang
Salesperson
8300 Woodbine Ave Ste 500
Markham, Ontario L3R 9Y7





