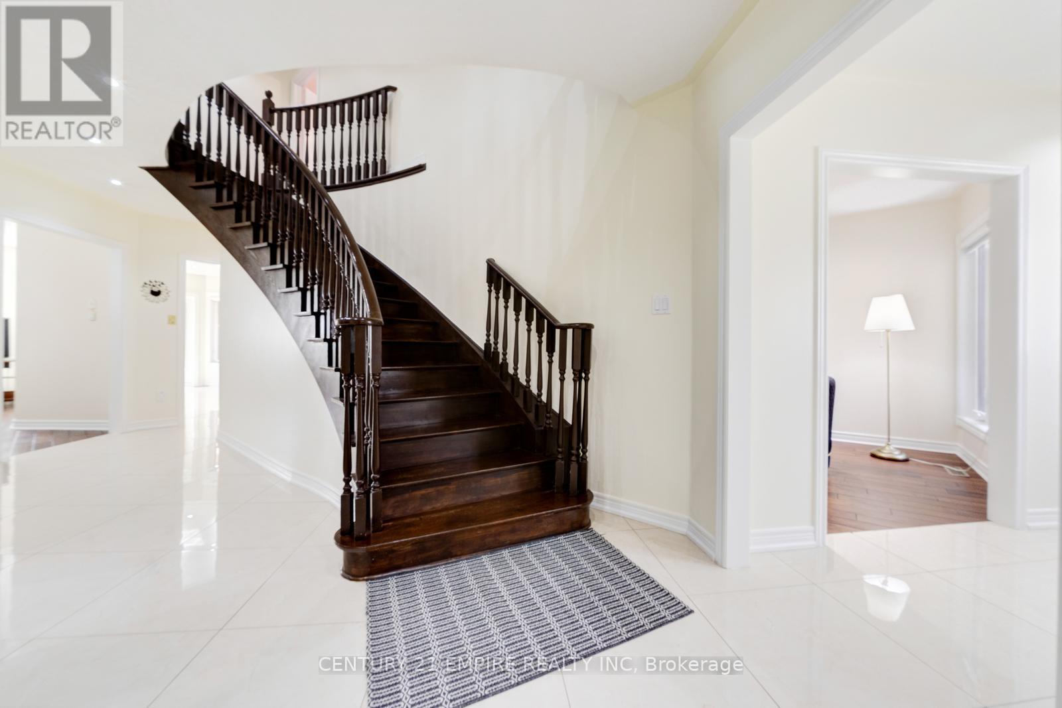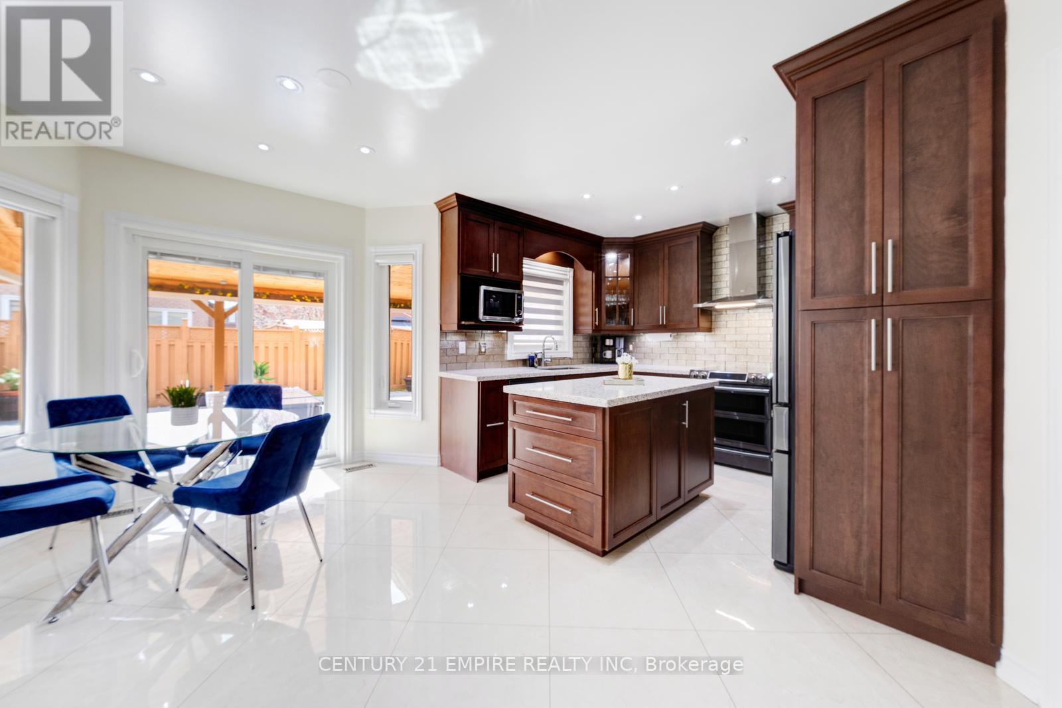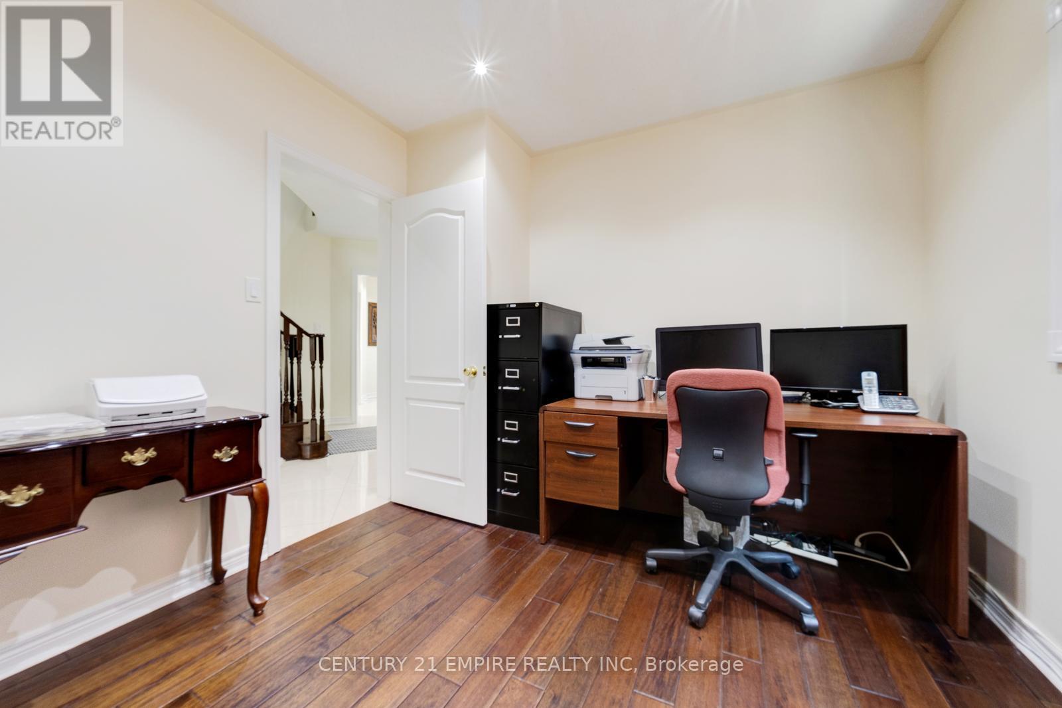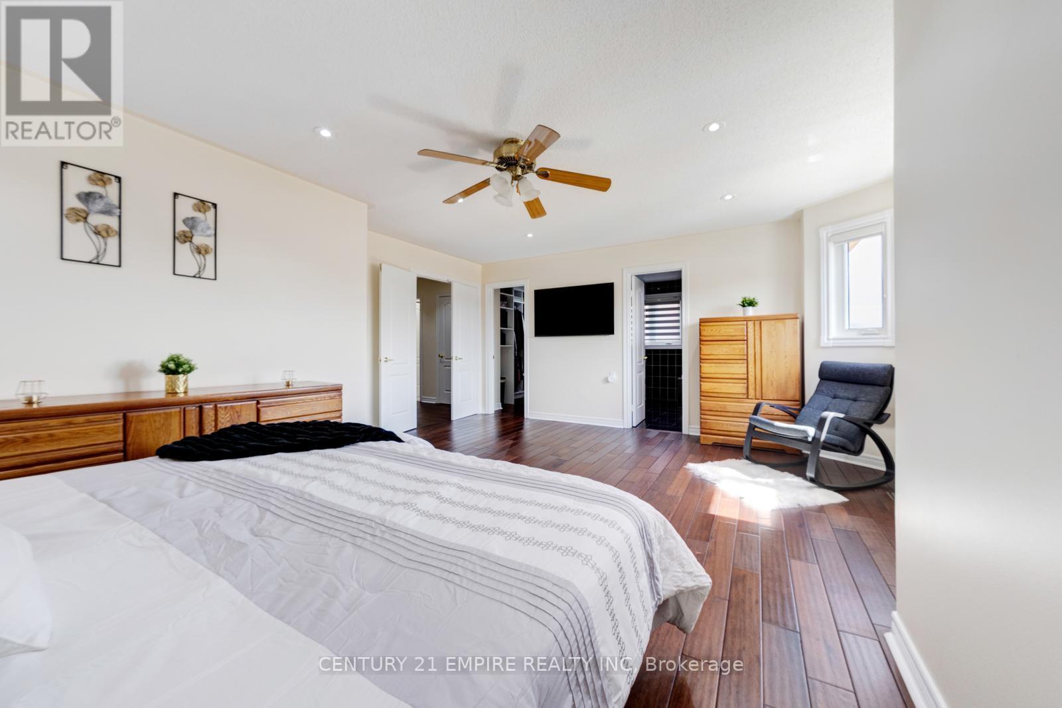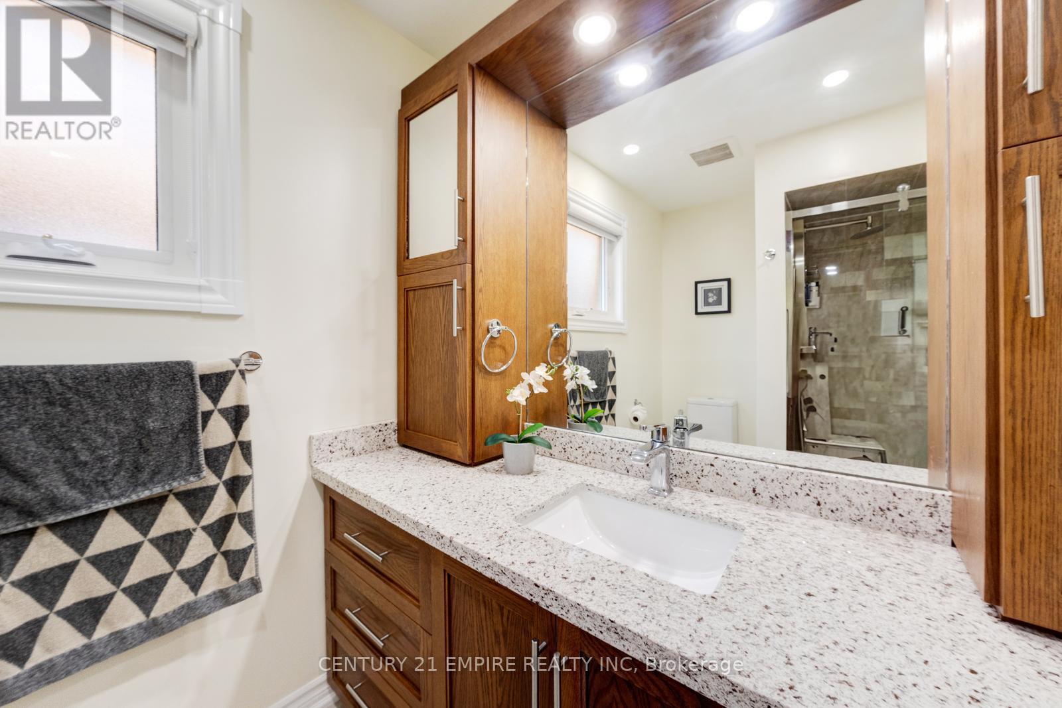30 Golden Eagle Road Brampton, Ontario L6R 1Z4
$1,599,901
Top 5 reasons why you will love this home: 1. This stunning detached home offers incredible curb appeal and is nestled in one of the most desired communities in the city. 2. Proudly owned by its original owners ! 3. Boasting 6 bedrooms, 5 bathrooms, main floor private office, 9 -ft ceilings and parking for 6 vehicles on a newly constructed driveway plus 2 parking in the garage, this home has room for everyone. 4. With over 4,500 sq. ft. of thoughtfully designed living space, including a professionally finished basement with a separate entrance, full kitchen, and bathroom plus potential to add another room with ease. 5. More than $250,000 spent on renovations recently. Enjoy premium upgrades throughout, including a fully concrete backyard with a custom-built gazebo and shaded seating area, perfect for outdoor entertaining. Lots Of Upgrades: Roof Replaced (2020), Garage Doors Replaced (2024), Windows Replaced (2021), Furnace Replaced (2022), Washer/Dryer (2018), high end Kitchen appliances (2022- Bosch & Samsung). Central location with easy access to Brampton Civic Hospital, parks, public transit, Trinity common shopping center, professor lake and highway 410. This home is truly move-in ready. Don't miss out! (id:61852)
Property Details
| MLS® Number | W12105278 |
| Property Type | Single Family |
| Community Name | Sandringham-Wellington |
| AmenitiesNearBy | Hospital, Park, Public Transit, Schools |
| Features | Level Lot, Carpet Free, Gazebo |
| ParkingSpaceTotal | 8 |
Building
| BathroomTotal | 5 |
| BedroomsAboveGround | 5 |
| BedroomsBelowGround | 1 |
| BedroomsTotal | 6 |
| Age | 16 To 30 Years |
| Amenities | Fireplace(s) |
| Appliances | Central Vacuum, Water Heater, Water Meter, Dishwasher, Dryer, Two Stoves, Washer, Window Coverings, Two Refrigerators |
| BasementFeatures | Apartment In Basement, Separate Entrance |
| BasementType | N/a |
| ConstructionStyleAttachment | Detached |
| CoolingType | Central Air Conditioning |
| ExteriorFinish | Brick |
| FireplacePresent | Yes |
| FireplaceTotal | 1 |
| FlooringType | Hardwood, Carpeted, Ceramic |
| FoundationType | Concrete |
| HalfBathTotal | 1 |
| HeatingFuel | Natural Gas |
| HeatingType | Forced Air |
| StoriesTotal | 2 |
| SizeInterior | 3000 - 3500 Sqft |
| Type | House |
| UtilityWater | Municipal Water |
Parking
| Attached Garage | |
| Garage |
Land
| Acreage | No |
| LandAmenities | Hospital, Park, Public Transit, Schools |
| Sewer | Sanitary Sewer |
| SizeDepth | 110 Ft ,1 In |
| SizeFrontage | 40 Ft ,1 In |
| SizeIrregular | 40.1 X 110.1 Ft |
| SizeTotalText | 40.1 X 110.1 Ft |
Rooms
| Level | Type | Length | Width | Dimensions |
|---|---|---|---|---|
| Basement | Bedroom | 10.01 m | 10 m | 10.01 m x 10 m |
| Main Level | Living Room | 26.57 m | 10.4 m | 26.57 m x 10.4 m |
| Main Level | Dining Room | 20.57 m | 310.4 m | 20.57 m x 310.4 m |
| Main Level | Den | 10.4 m | 9.97 m | 10.4 m x 9.97 m |
| Main Level | Family Room | 10.1 m | 19.98 m | 10.1 m x 19.98 m |
| Main Level | Kitchen | 8.1 m | 11.58 m | 8.1 m x 11.58 m |
| Main Level | Eating Area | 9.82 m | 12.99 m | 9.82 m x 12.99 m |
| Upper Level | Bedroom 4 | 11.19 m | 11.69 m | 11.19 m x 11.69 m |
| Upper Level | Bedroom 5 | 10.83 m | 12.01 m | 10.83 m x 12.01 m |
| Upper Level | Primary Bedroom | 19.39 m | 16.4 m | 19.39 m x 16.4 m |
| Upper Level | Bedroom 2 | 12.99 m | 12.6 m | 12.99 m x 12.6 m |
| Upper Level | Bedroom 3 | 18.01 m | 13.62 m | 18.01 m x 13.62 m |
Interested?
Contact us for more information
Kuljeet Sekhon
Salesperson
80 Pertosa Dr #2
Brampton, Ontario L6X 5E9







