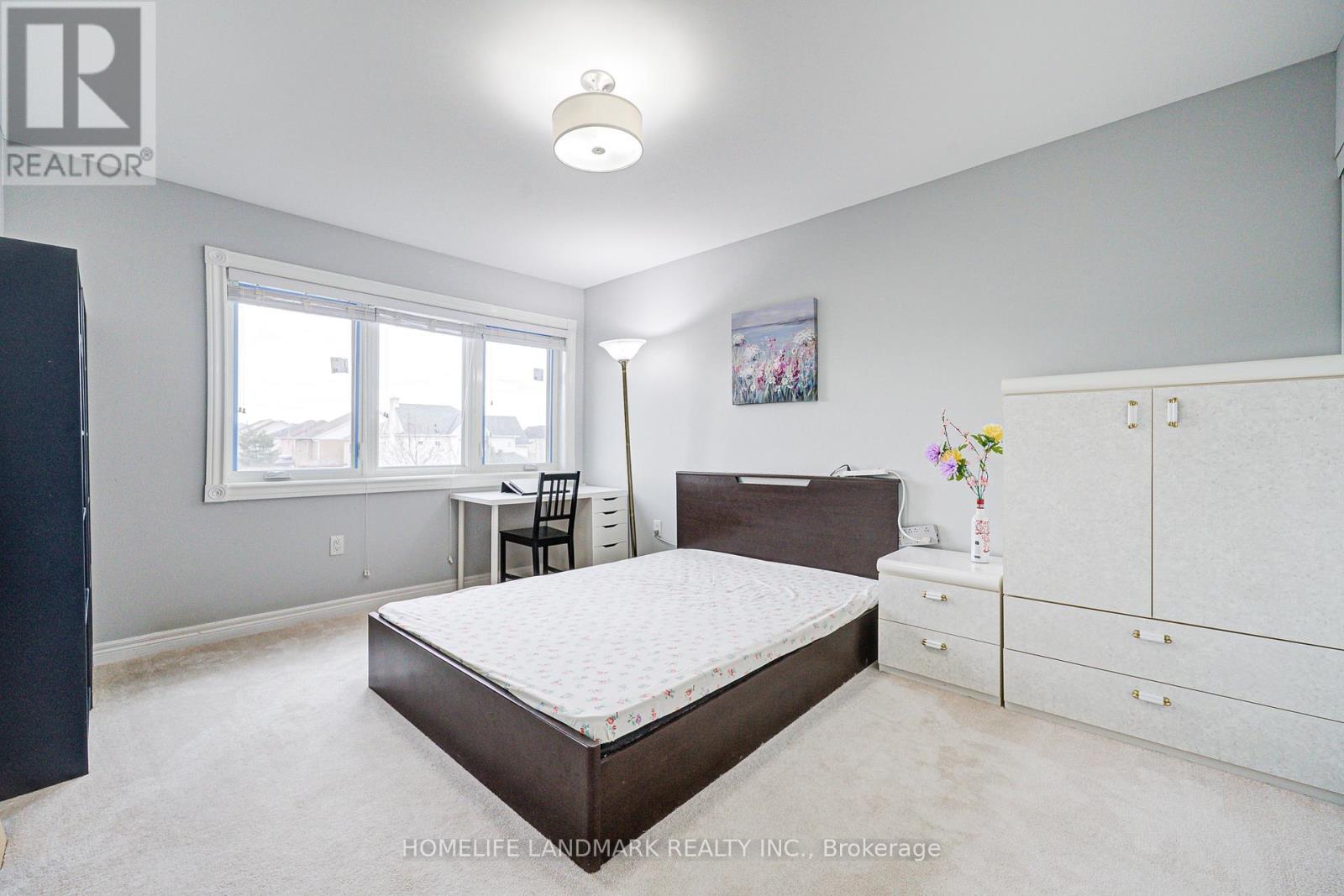1496 Grandview Street N Oshawa, Ontario L1K 2R5
$889,999
This Double Garage Detached Home Is In The Centre Of Oshawa. Walking Distance To Shopping Plazas, Schools, Movie Theatre, Parks And Nature Walks. Finished Basement Includes Additional Bath And Office Space. Generous Master Suite Features Walk-In Closet & 4Pce Ensuite. Motion Sensing Stair Lighting To Basement Saves Energy. Updated Kitchen Includes B/I Micro & Wine Fridge- (Fridge And Stove Sept 2019) . Lennox Furnace & A/C (Nov 2019 And 2020), Both 10-year Warranty, Remaining Year Transferable. Aluminum Alloy Glass Patio Cover 2020. Front Door And All The Windows Updated in 2020. Most Windows (Including Basement Windows) Are Triple Layers That Reduces Noise And Save Energy. Shingle Updated In 2017. Extended Fence Along The Side Of The House Makes The Backyard More Secure And More Free Running Space For Your Furry Friends. (id:61852)
Property Details
| MLS® Number | E12105179 |
| Property Type | Single Family |
| Neigbourhood | Taunton |
| Community Name | Taunton |
| AmenitiesNearBy | Park, Public Transit, Schools |
| CommunityFeatures | Community Centre |
| ParkingSpaceTotal | 4 |
Building
| BathroomTotal | 4 |
| BedroomsAboveGround | 3 |
| BedroomsTotal | 3 |
| Appliances | Dishwasher, Dryer, Stove, Washer, Refrigerator |
| BasementDevelopment | Finished |
| BasementType | Full (finished) |
| ConstructionStatus | Insulation Upgraded |
| ConstructionStyleAttachment | Detached |
| CoolingType | Central Air Conditioning |
| ExteriorFinish | Brick |
| FireplacePresent | Yes |
| FlooringType | Hardwood, Carpeted |
| FoundationType | Concrete |
| HalfBathTotal | 2 |
| HeatingFuel | Natural Gas |
| HeatingType | Forced Air |
| StoriesTotal | 2 |
| SizeInterior | 1500 - 2000 Sqft |
| Type | House |
| UtilityWater | Municipal Water |
Parking
| Attached Garage | |
| Garage |
Land
| Acreage | No |
| FenceType | Fully Fenced |
| LandAmenities | Park, Public Transit, Schools |
| Sewer | Sanitary Sewer |
| SizeDepth | 124 Ft ,8 In |
| SizeFrontage | 45 Ft ,1 In |
| SizeIrregular | 45.1 X 124.7 Ft |
| SizeTotalText | 45.1 X 124.7 Ft|under 1/2 Acre |
Rooms
| Level | Type | Length | Width | Dimensions |
|---|---|---|---|---|
| Second Level | Primary Bedroom | 4.19 m | 4.41 m | 4.19 m x 4.41 m |
| Second Level | Bedroom 2 | 3.34 m | 4.3 m | 3.34 m x 4.3 m |
| Second Level | Bedroom 3 | 2.96 m | 3.77 m | 2.96 m x 3.77 m |
| Basement | Recreational, Games Room | 4.15 m | 4.88 m | 4.15 m x 4.88 m |
| Basement | Office | 2.6 m | 3.96 m | 2.6 m x 3.96 m |
| Main Level | Living Room | 3.64 m | 5.77 m | 3.64 m x 5.77 m |
| Main Level | Dining Room | 3.64 m | 5.77 m | 3.64 m x 5.77 m |
| Main Level | Family Room | 3.34 m | 4.45 m | 3.34 m x 4.45 m |
| Main Level | Kitchen | 2.55 m | 5.97 m | 2.55 m x 5.97 m |
Utilities
| Cable | Available |
| Sewer | Installed |
https://www.realtor.ca/real-estate/28217888/1496-grandview-street-n-oshawa-taunton-taunton
Interested?
Contact us for more information
Kevin Ren
Broker
7240 Woodbine Ave Unit 103
Markham, Ontario L3R 1A4
Lisa Li
Broker
7240 Woodbine Ave Unit 103
Markham, Ontario L3R 1A4

















































