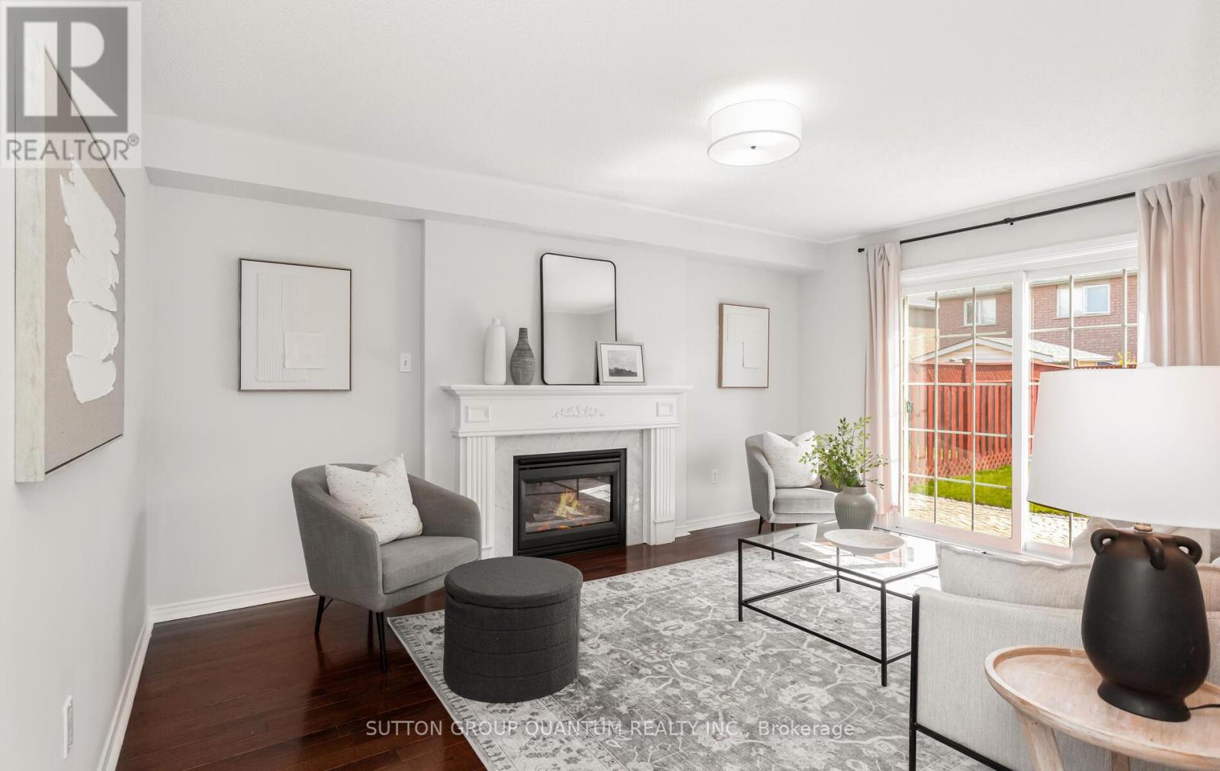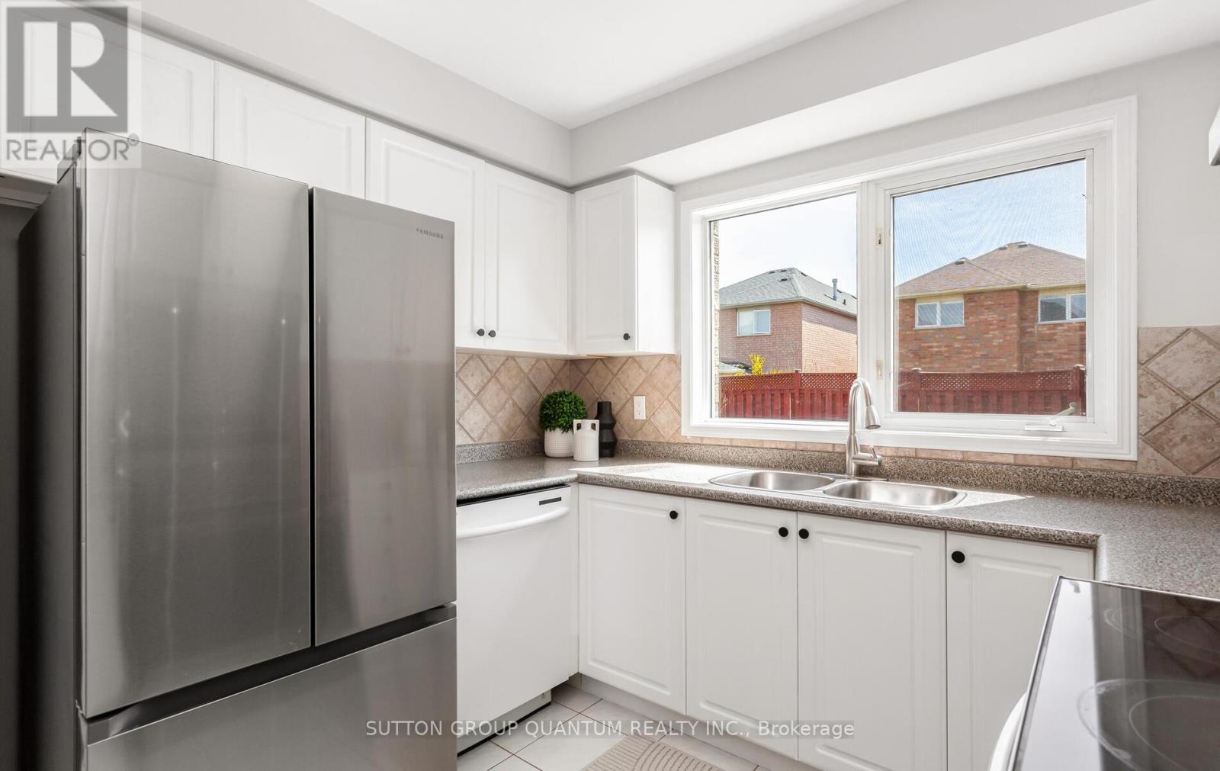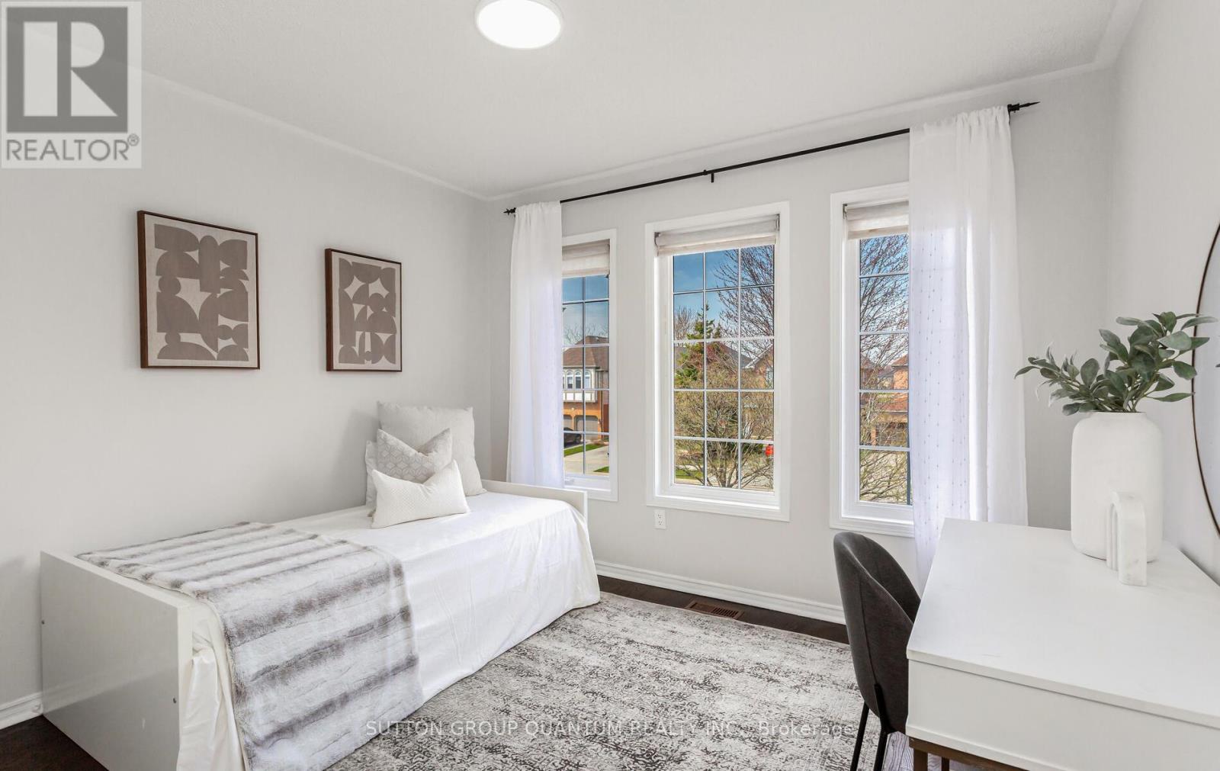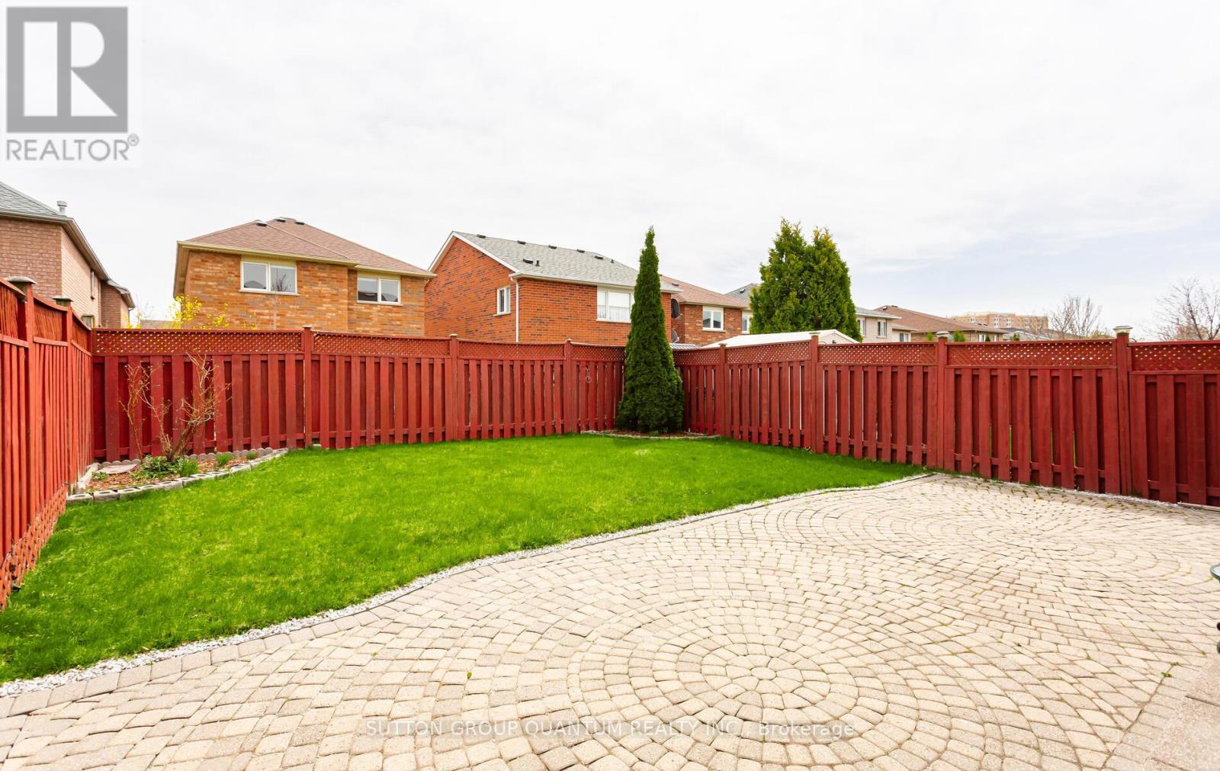2838 Cartwright Crescent Mississauga, Ontario L5M 5W4
$1,299,000
Welcome to this beautifully maintained 2-storey detached home, ideally located in the vibrant and family-friendly community of Erin Mills. Offering approximately 1864 sqft of smartly designed living space, this home features 3 spacious bedrooms and 3 bathrooms.The main floor boasts a bright living room, a spacious dining room, a cozy family room with a fireplace and a view of the backyard, and a practical kitchen perfect for everyday living and entertaining guests.Upstairs, the peaceful primary bedroom includes a 4-piece ensuite and a large closet. Two additional bedrooms are filled with natural light and offer ample closet space ideal for children, guests, or a home office.The finished basement provides a versatile space for a family room, play area, or movie nights. The fully fenced backyard is perfect for kids to play or to enjoy summer BBQs and outdoor relaxation.Conveniently close to top-rated schools, Credit Valley Hospital, Erin Mills Town Centre, and with easy access to major highways like the QEW and 403, this location makes commuting around the GTA a breeze. (id:61852)
Property Details
| MLS® Number | W12105038 |
| Property Type | Single Family |
| Neigbourhood | Central Erin Mills |
| Community Name | Central Erin Mills |
| ParkingSpaceTotal | 6 |
Building
| BathroomTotal | 3 |
| BedroomsAboveGround | 3 |
| BedroomsBelowGround | 1 |
| BedroomsTotal | 4 |
| Age | 16 To 30 Years |
| Amenities | Fireplace(s) |
| Appliances | Water Heater, Dishwasher, Dryer, Refrigerator |
| BasementDevelopment | Finished |
| BasementType | Full (finished) |
| ConstructionStyleAttachment | Detached |
| CoolingType | Central Air Conditioning |
| ExteriorFinish | Brick |
| FireplacePresent | Yes |
| FireplaceTotal | 1 |
| FoundationType | Poured Concrete |
| HalfBathTotal | 1 |
| HeatingFuel | Natural Gas |
| HeatingType | Forced Air |
| StoriesTotal | 2 |
| SizeInterior | 1500 - 2000 Sqft |
| Type | House |
| UtilityWater | Municipal Water |
Parking
| Attached Garage | |
| Garage |
Land
| Acreage | No |
| Sewer | Sanitary Sewer |
| SizeDepth | 117 Ft |
| SizeFrontage | 32 Ft |
| SizeIrregular | 32 X 117 Ft |
| SizeTotalText | 32 X 117 Ft |
| ZoningDescription | R5 |
Rooms
| Level | Type | Length | Width | Dimensions |
|---|---|---|---|---|
| Second Level | Primary Bedroom | 4.85 m | 3.76 m | 4.85 m x 3.76 m |
| Second Level | Bedroom 2 | 3.23 m | 4.98 m | 3.23 m x 4.98 m |
| Second Level | Bedroom 3 | 3.33 m | 3.63 m | 3.33 m x 3.63 m |
| Second Level | Bathroom | 1.7 m | 3.1 m | 1.7 m x 3.1 m |
| Second Level | Bathroom | 3.23 m | 2.54 m | 3.23 m x 2.54 m |
| Basement | Bedroom 4 | 3.35 m | 3.4 m | 3.35 m x 3.4 m |
| Basement | Family Room | 6.55 m | 7.59 m | 6.55 m x 7.59 m |
| Ground Level | Living Room | 3.71 m | 3.25 m | 3.71 m x 3.25 m |
| Ground Level | Dining Room | 3.76 m | 3.12 m | 3.76 m x 3.12 m |
| Ground Level | Kitchen | 3.05 m | 4.95 m | 3.05 m x 4.95 m |
| Ground Level | Family Room | 3.68 m | 5 m | 3.68 m x 5 m |
Interested?
Contact us for more information
Jessica Ra
Salesperson
1673b Lakeshore Rd.w., Lower Levl
Mississauga, Ontario L5J 1J4













































