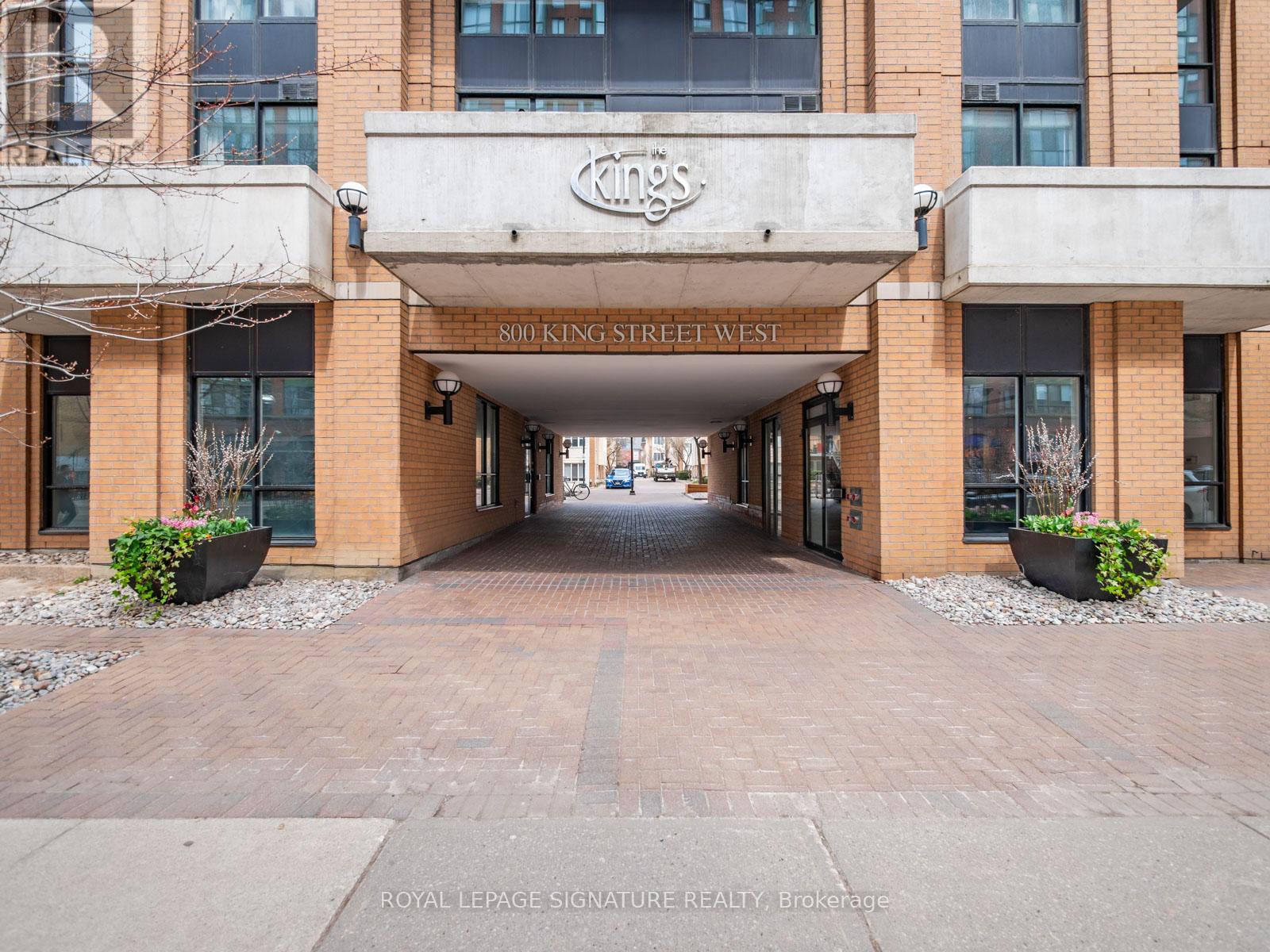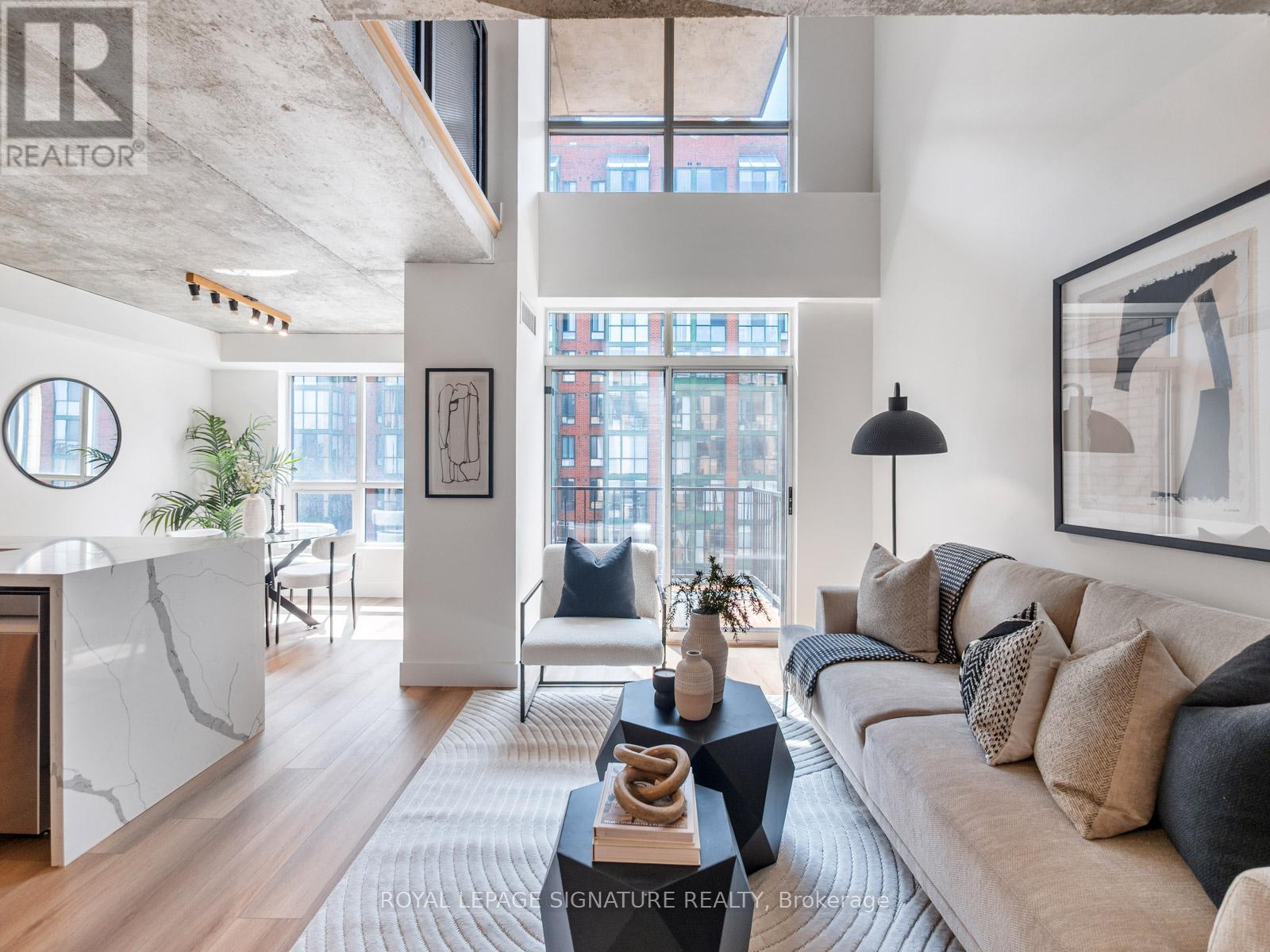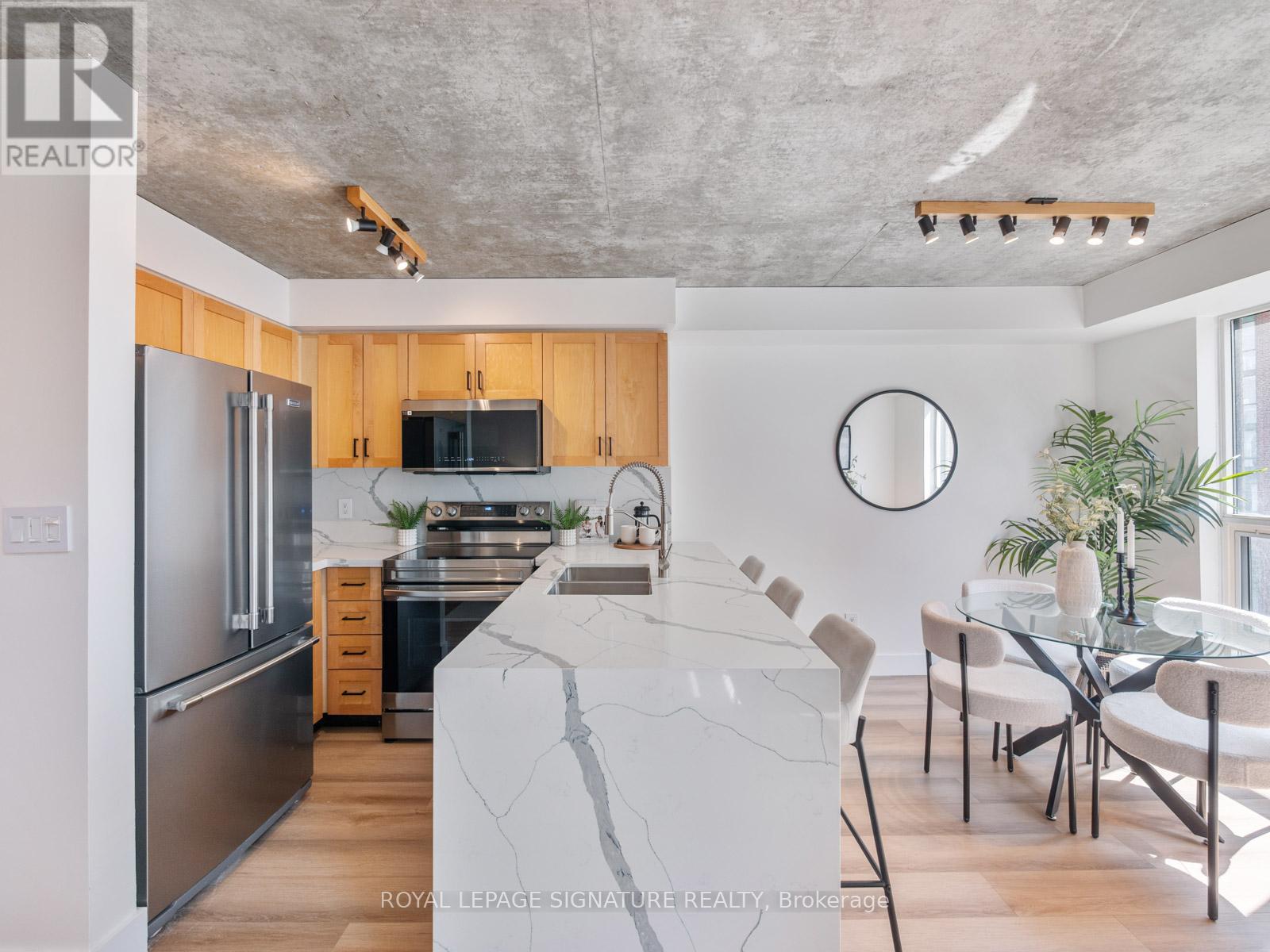609 - 800 King Street Toronto, Ontario M5V 3M7
$829,900Maintenance, Common Area Maintenance, Heat, Electricity, Water, Parking
$885.14 Monthly
Maintenance, Common Area Maintenance, Heat, Electricity, Water, Parking
$885.14 MonthlyWelcome to The Kings Lofts! A super rare two-story, two bath suite in the heart of King West in an awesome boutique low rise building! Beautiful new renovations. Vinyl plank flooring. Stunning kitchen with quartz waterfall counters and new appliances. Renovated bathrooms with sleek tile and new vanities and modern fixtures. Perfect layout with a wall of south facing windows and soaring 16-ft ceilings. Large bedroom with custom California closets that can fit a king size bed! Large den/office on the upper level that overlooks the living space below. Good size balcony off of the living room which allows BBQs. Pet friendly building with great amenities, including a gym, guest parking, party room and security. Exceptional urban location and walk score with easy access to trendy restaurants, bars, shops, cafes, Trinity Bellwoods Park and public transit. You can even walk to Bay Street from here! Very well run and managed building and the maintenance fees include ALL utilities. Parking and a large storage locker complete the package! Rare opportunity to get into this coveted neighborhood and building right in the heart of the action! 790 sq ft of urban perfection! Don't miss this one! (id:61852)
Property Details
| MLS® Number | C12105105 |
| Property Type | Single Family |
| Neigbourhood | Weston |
| Community Name | Niagara |
| CommunityFeatures | Pet Restrictions |
| Features | Elevator, Balcony, In Suite Laundry |
| ParkingSpaceTotal | 1 |
Building
| BathroomTotal | 2 |
| BedroomsAboveGround | 1 |
| BedroomsBelowGround | 1 |
| BedroomsTotal | 2 |
| Amenities | Exercise Centre, Visitor Parking, Storage - Locker |
| Appliances | Dishwasher, Dryer, Stove, Washer, Refrigerator |
| CoolingType | Central Air Conditioning |
| ExteriorFinish | Brick, Concrete |
| FlooringType | Vinyl |
| HalfBathTotal | 1 |
| HeatingFuel | Natural Gas |
| HeatingType | Forced Air |
| SizeInterior | 700 - 799 Sqft |
| Type | Apartment |
Parking
| Underground | |
| Garage |
Land
| Acreage | No |
Rooms
| Level | Type | Length | Width | Dimensions |
|---|---|---|---|---|
| Main Level | Living Room | 4.26 m | 2.74 m | 4.26 m x 2.74 m |
| Main Level | Dining Room | 5.18 m | 2.74 m | 5.18 m x 2.74 m |
| Main Level | Kitchen | 5.18 m | 2.74 m | 5.18 m x 2.74 m |
| Upper Level | Primary Bedroom | 3.59 m | 2.77 m | 3.59 m x 2.77 m |
| Upper Level | Den | 8.4 m | 6.5 m | 8.4 m x 6.5 m |
https://www.realtor.ca/real-estate/28217667/609-800-king-street-toronto-niagara-niagara
Interested?
Contact us for more information
David Anthony
Broker
8 Sampson Mews Suite 201 The Shops At Don Mills
Toronto, Ontario M3C 0H5
Paul Polacek
Salesperson
8 Sampson Mews Suite 201 The Shops At Don Mills
Toronto, Ontario M3C 0H5






































