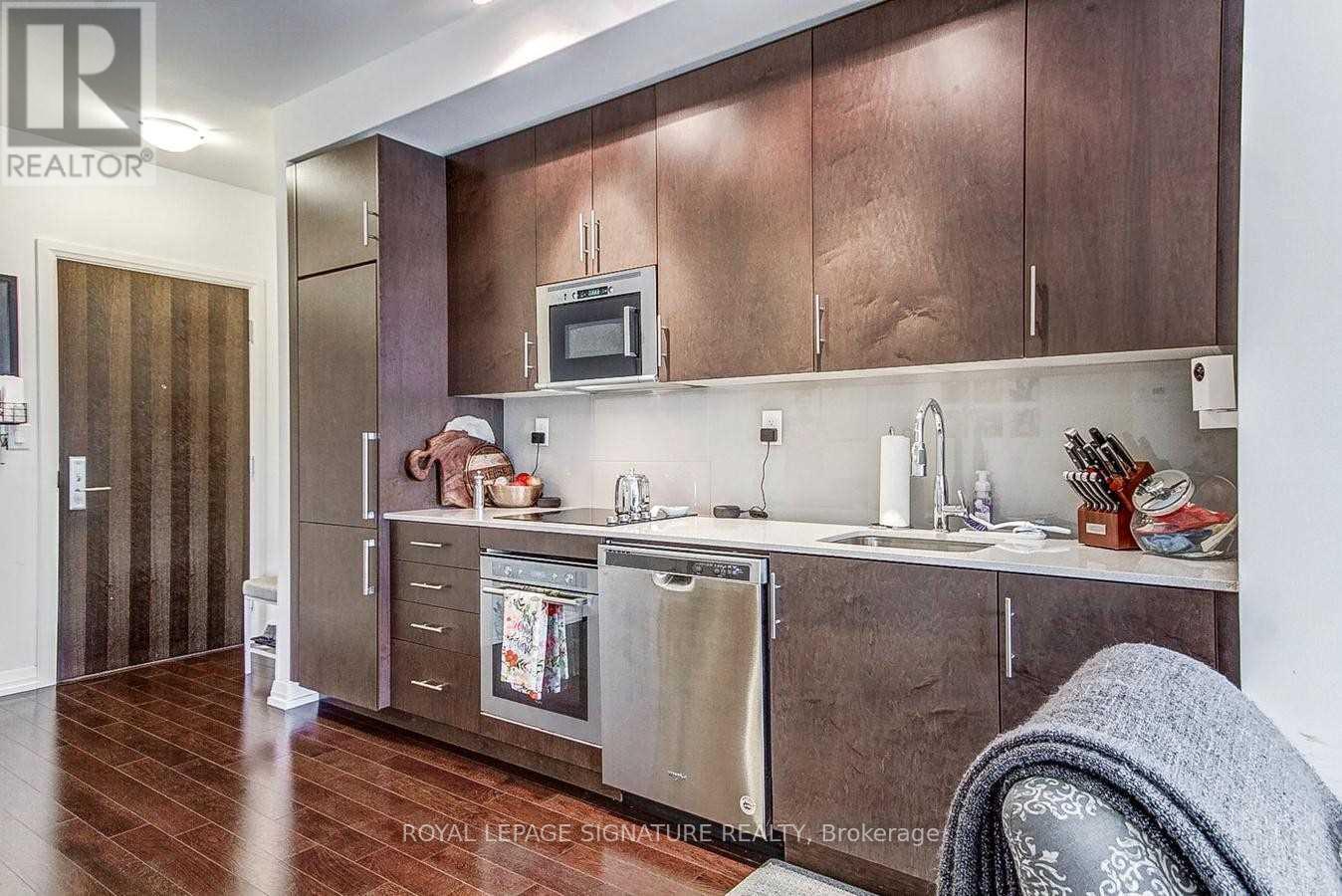1809 - 460 Adelaide Street E Toronto, Ontario M5A 1N4
$2,250 Monthly
Welcome to Axiom by Greenpark. Spacious Well Laid Out Floorplan W/ No Wasted Space.1 Bedroom + Den(2nd Bdrm or Office) w/9ft Flr To Ceiling Windows w/ Hrdwd Floors Throughout. Ultra Modern Open Concept Kitchen W/Quartz Countertop, S/S Appliances, 24 Hr Concierge. Walking Distance To Financial District, St. Lawrence Market, George Brown, Ryerson, Eaton Centre, Sugar Beach & Much More! Walking Score 98, Transit/Bike Score 100. Must See! Luxury Amenities Include; Gorgeous Rooftop Terrace, Party/Meeting Room, Gym, Sauna, Yoga Classes, Visitor Parking, 24 Hr Concierge, Guest Suites & More! Modern. (id:61852)
Property Details
| MLS® Number | C12104756 |
| Property Type | Single Family |
| Community Name | Moss Park |
| AmenitiesNearBy | Park, Place Of Worship, Public Transit, Schools |
| CommunityFeatures | Pet Restrictions |
| Features | Balcony |
| ViewType | View |
Building
| BathroomTotal | 1 |
| BedroomsAboveGround | 1 |
| BedroomsBelowGround | 1 |
| BedroomsTotal | 2 |
| Age | 6 To 10 Years |
| Amenities | Exercise Centre, Party Room, Storage - Locker |
| Appliances | Cooktop, Dishwasher, Dryer, Microwave, Oven, Washer, Refrigerator |
| CoolingType | Central Air Conditioning |
| ExteriorFinish | Concrete |
| FlooringType | Hardwood |
| HeatingFuel | Natural Gas |
| HeatingType | Forced Air |
| SizeInterior | 600 - 699 Sqft |
| Type | Apartment |
Parking
| Underground | |
| Garage |
Land
| Acreage | No |
| LandAmenities | Park, Place Of Worship, Public Transit, Schools |
Rooms
| Level | Type | Length | Width | Dimensions |
|---|---|---|---|---|
| Flat | Living Room | 7.32 m | 3.47 m | 7.32 m x 3.47 m |
| Flat | Dining Room | 7.32 m | 3.9 m | 7.32 m x 3.9 m |
| Flat | Kitchen | 7.32 m | 3.9 m | 7.32 m x 3.9 m |
| Flat | Primary Bedroom | 3.23 m | 3.05 m | 3.23 m x 3.05 m |
| Flat | Den | 3.02 m | 2.29 m | 3.02 m x 2.29 m |
https://www.realtor.ca/real-estate/28216872/1809-460-adelaide-street-e-toronto-moss-park-moss-park
Interested?
Contact us for more information
Gus Kritikos
Salesperson
8 Sampson Mews Suite 201 The Shops At Don Mills
Toronto, Ontario M3C 0H5























