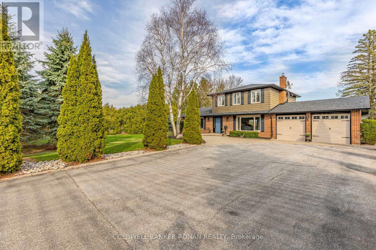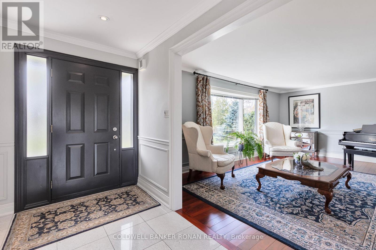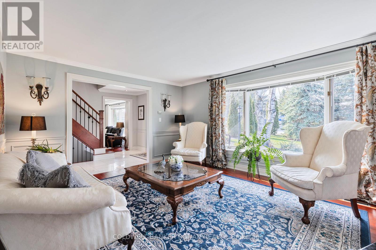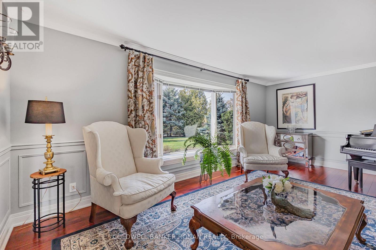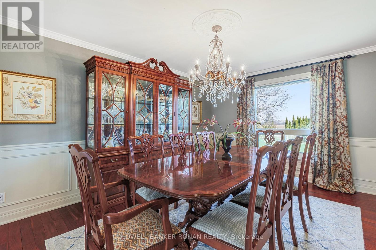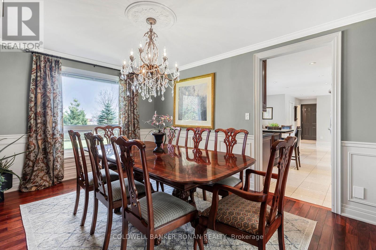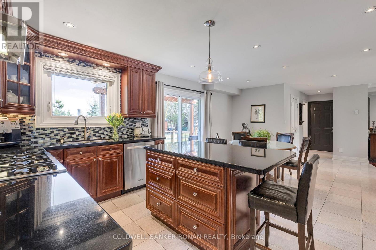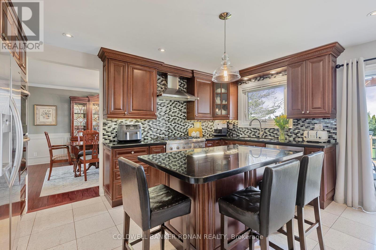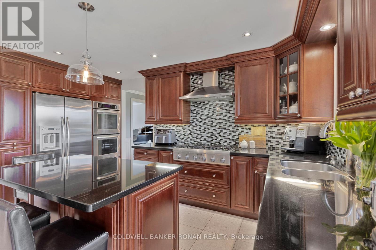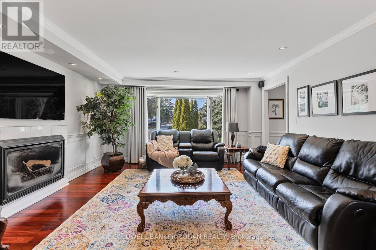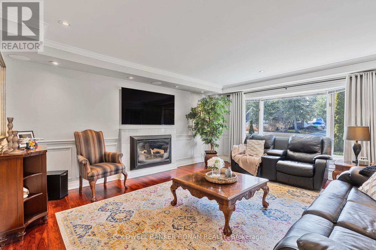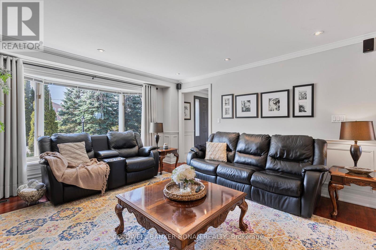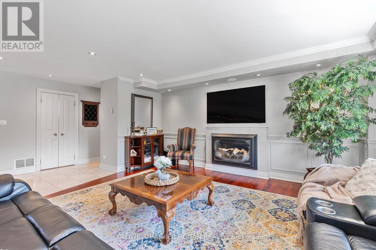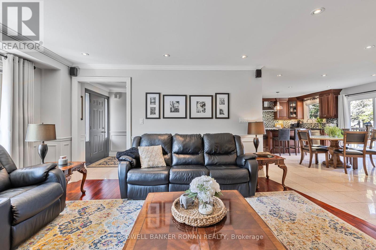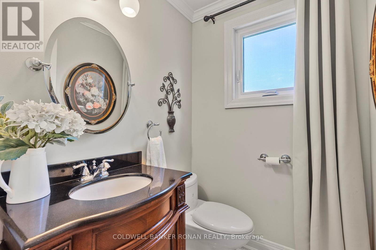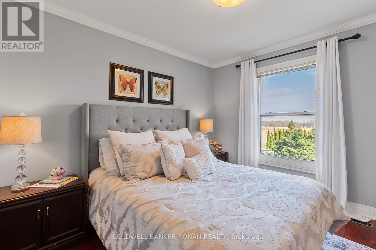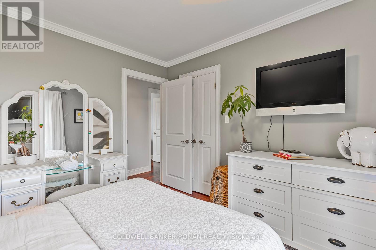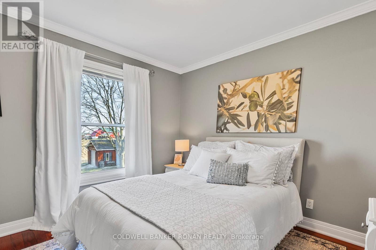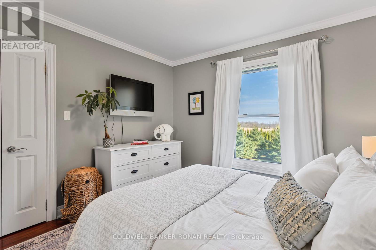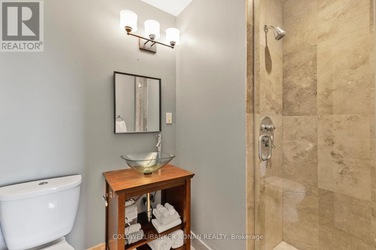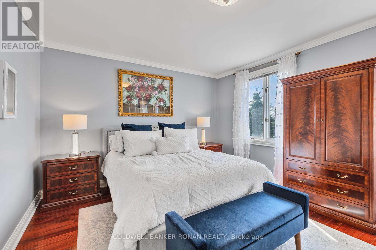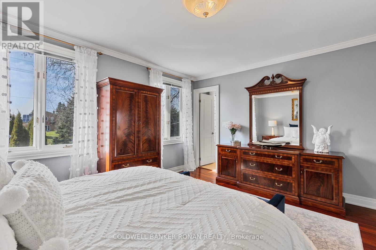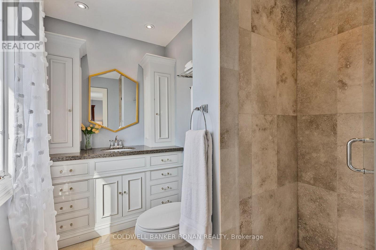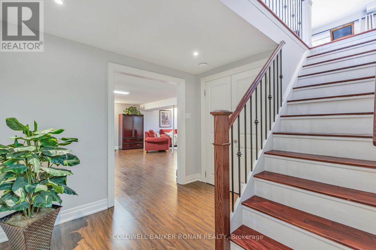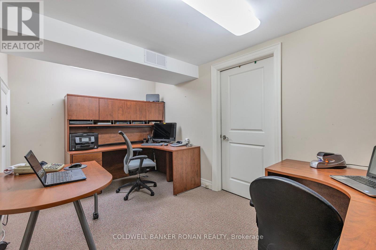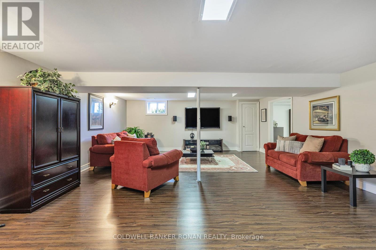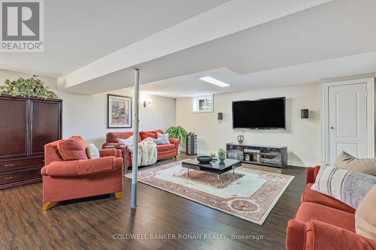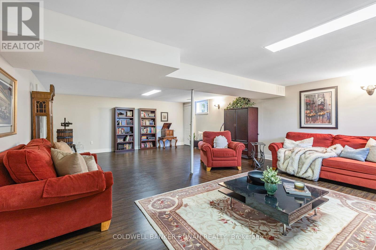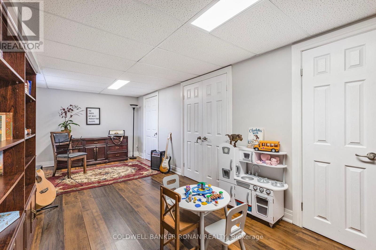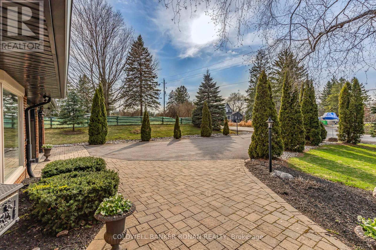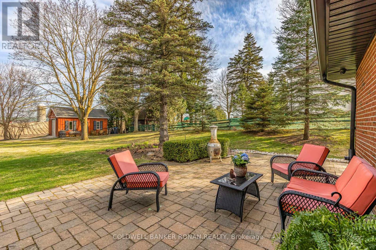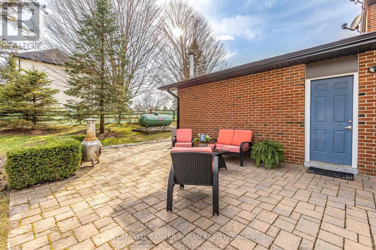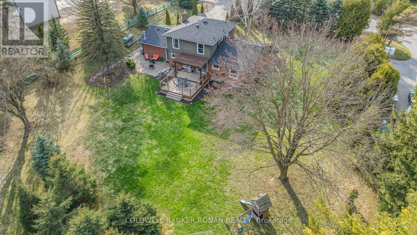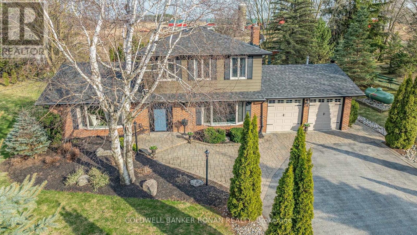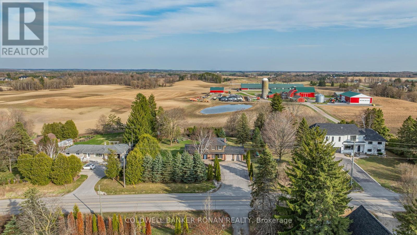9581 Old Church Road Caledon, Ontario L7E 0P9
$1,550,000
Exquisite Pride of Ownership Shines Throughout! This beautiful 3-bedroom, 4-bathroom home is nestled in the coveted Cedar Mills neighbourhood of Caledon just minutes from Palgrave, Bolton, and a convenient 35-minute drive to Pearson International Airport. Set on a meticulously landscaped lot adorned with mature trees, this home offers striking curb appeal with interlock walkways, a refinished deck, and a 16 x 20 detached garage featuring a concrete floor and hydro. Enjoy serene, unobstructed views of Caledon's iconic rolling hills and picturesque farmland. Step inside to a spacious main floor featuring centre-stair layout. The chefs eat-in kitchen showcases custom cabinetry, solid surface countertops, a premium Thermador 6-burner range, double wall ovens, and a walk-out to the expansive deck and backyard. Entertain in style in the elegant formal living and dining rooms, complete with gleaming hardwood floors. Large family room with hardwood floor, a picture window and cozy fireplace. Additional main floor highlights include a convenient laundry room, powder room and direct garage access. Upstairs, you'll find three generously sized bedrooms two with private ensuite baths, perfect for growing families or guests. The finished lower level offers even more living space, featuring a bright recreation room with above-grade windows, a games area, office space, and a versatile bonus room. This lovingly maintained home has seen numerous upgrades and thoughtful enhancements truly move-in ready and in an exceptional location. (id:61852)
Property Details
| MLS® Number | W12104749 |
| Property Type | Single Family |
| Community Name | Rural Caledon |
| EquipmentType | Water Heater, Propane Tank |
| Features | Carpet Free, Sump Pump |
| ParkingSpaceTotal | 8 |
| RentalEquipmentType | Water Heater, Propane Tank |
Building
| BathroomTotal | 4 |
| BedroomsAboveGround | 3 |
| BedroomsTotal | 3 |
| Appliances | Garage Door Opener Remote(s), Oven - Built-in, Garage Door Opener, Window Coverings |
| BasementDevelopment | Finished |
| BasementType | N/a (finished) |
| ConstructionStyleAttachment | Detached |
| CoolingType | Central Air Conditioning |
| ExteriorFinish | Brick |
| FireplacePresent | Yes |
| FlooringType | Tile, Laminate, Hardwood, Carpeted |
| FoundationType | Block |
| HalfBathTotal | 1 |
| HeatingFuel | Propane |
| HeatingType | Forced Air |
| StoriesTotal | 2 |
| SizeInterior | 1500 - 2000 Sqft |
| Type | House |
| UtilityWater | Drilled Well |
Parking
| Attached Garage | |
| Garage |
Land
| Acreage | No |
| LandscapeFeatures | Landscaped |
| Sewer | Septic System |
| SizeDepth | 200 Ft |
| SizeFrontage | 150 Ft |
| SizeIrregular | 150 X 200 Ft |
| SizeTotalText | 150 X 200 Ft |
Rooms
| Level | Type | Length | Width | Dimensions |
|---|---|---|---|---|
| Lower Level | Recreational, Games Room | 8.39 m | 5.58 m | 8.39 m x 5.58 m |
| Lower Level | Other | 7.14 m | 2.63 m | 7.14 m x 2.63 m |
| Lower Level | Office | 4.35 m | 2.51 m | 4.35 m x 2.51 m |
| Main Level | Kitchen | 4.74 m | 2.87 m | 4.74 m x 2.87 m |
| Main Level | Eating Area | 4.74 m | 3.21 m | 4.74 m x 3.21 m |
| Main Level | Dining Room | 4.74 m | 3.57 m | 4.74 m x 3.57 m |
| Main Level | Living Room | 5.09 m | 4.48 m | 5.09 m x 4.48 m |
| Main Level | Family Room | 5.8 m | 3.89 m | 5.8 m x 3.89 m |
| Main Level | Laundry Room | 1.76 m | 1.54 m | 1.76 m x 1.54 m |
| Upper Level | Primary Bedroom | 4.48 m | 4.45 m | 4.48 m x 4.45 m |
| Upper Level | Bedroom | 3.27 m | 3.18 m | 3.27 m x 3.18 m |
| Upper Level | Bedroom | 3.26 m | 2.99 m | 3.26 m x 2.99 m |
Utilities
| Electricity | Installed |
https://www.realtor.ca/real-estate/28216938/9581-old-church-road-caledon-rural-caledon
Interested?
Contact us for more information
Marc Ronan
Salesperson
25 Queen St. S.
Tottenham, Ontario L0G 1W0
Britton Scott Ronan
Salesperson
367 Victoria Street East
Alliston, Ontario L9R 1J7

