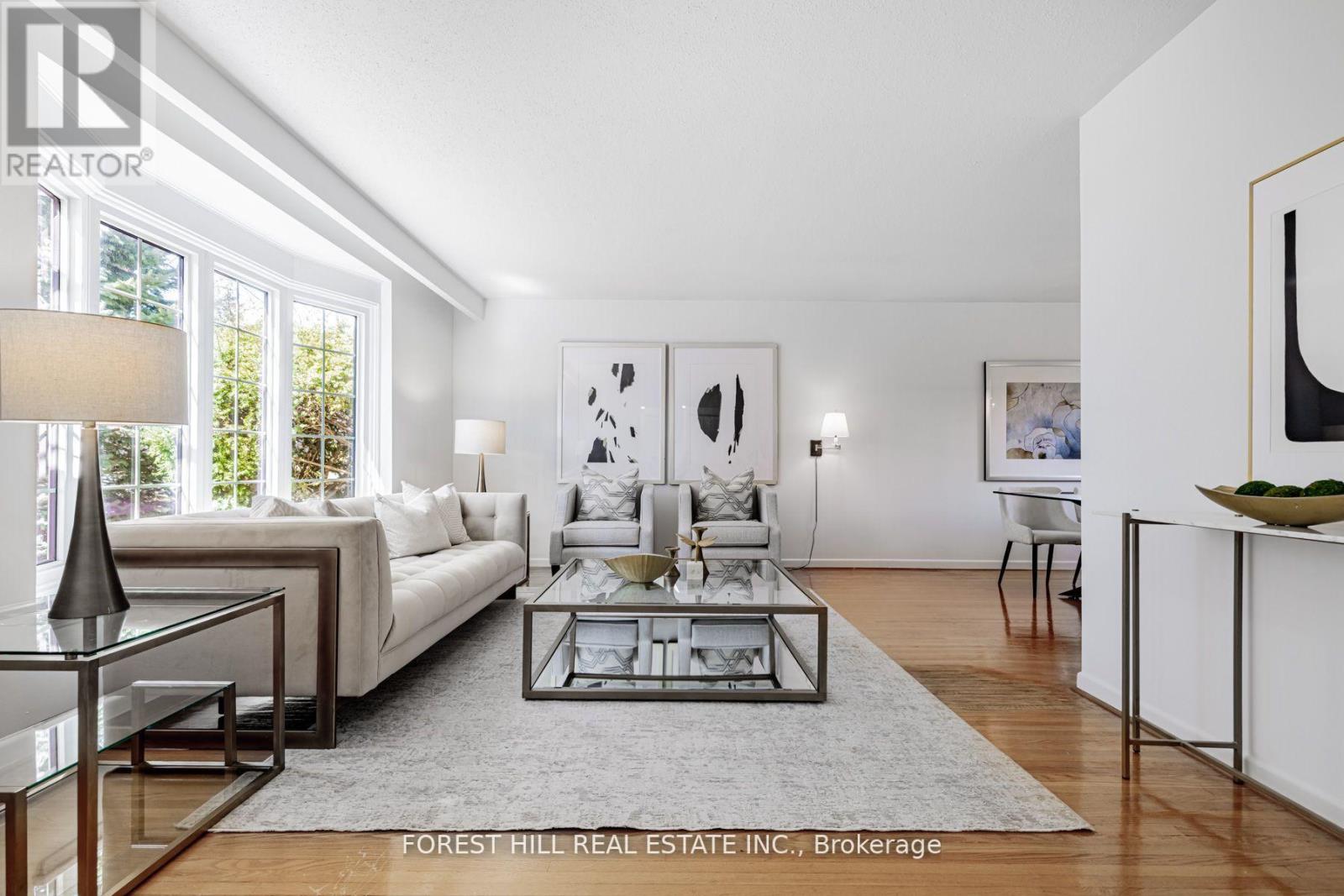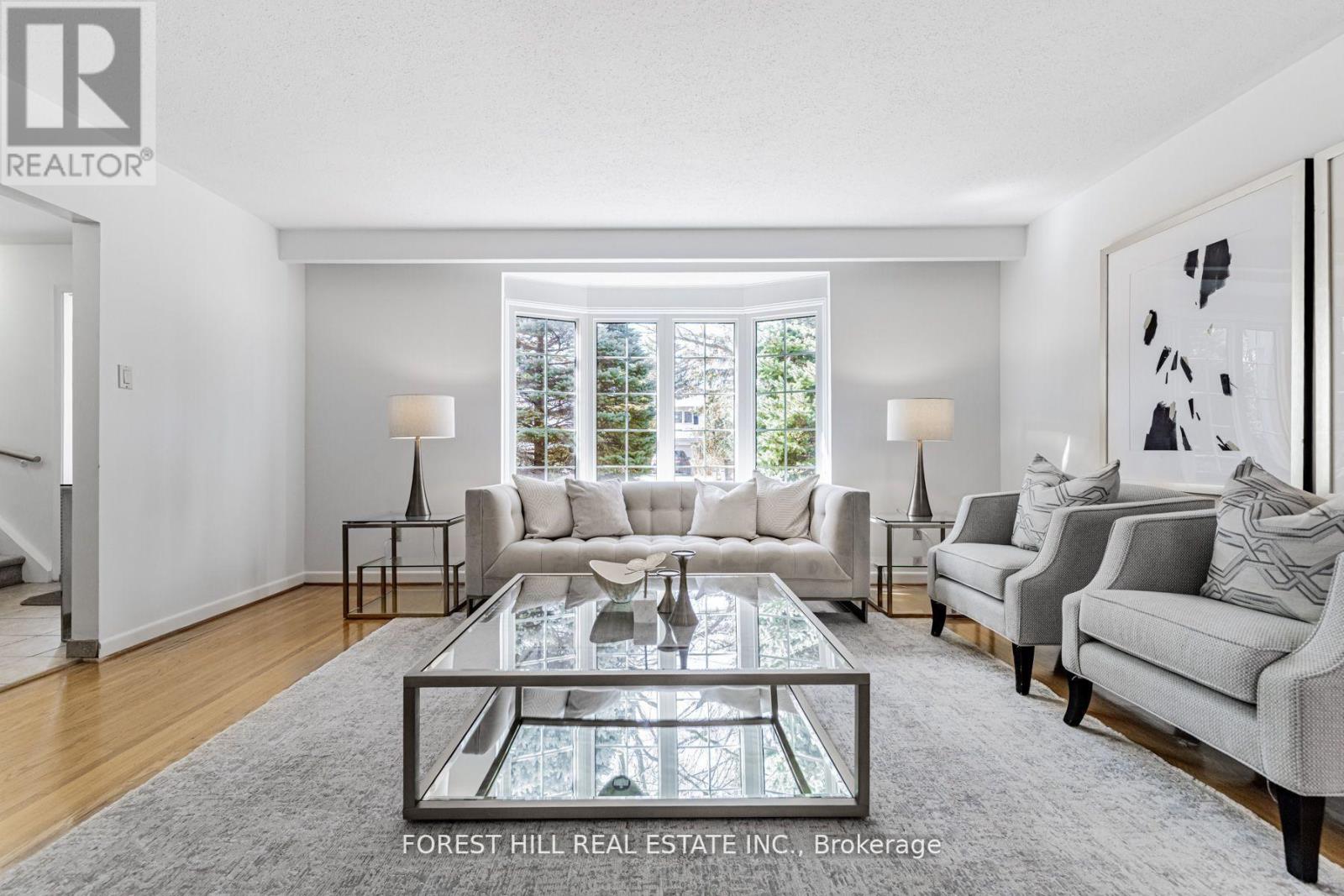67 Lehar Crescent Toronto, Ontario M2H 1J4
$1,288,000
Lovely cared - for executive/gracious 2 storey family home located on a quiet tree-lined street and one of the wider lots in the neighbourhood with 71.09 ft frontage. Four bright spacious bedrooms on the 2nd floor, with a potential bonus for an addition/sunroom/family room above the garage. Large foyer with closet and spacious living room overlooking garden thru a large bay window and open concept dining room. Lots of natural light throughout. Side entrance with easy access to interlocking paved stone patio and generous size backyard-ideal for family gathering and entertaining. Finished basement-spacious rec room income potential with a separate side entrance. Lovingly maintained family home-super convenient location- close to Seneca College, parks, shoppings, restaurants, quick access to public transit and highway 401. (id:61852)
Property Details
| MLS® Number | C12104897 |
| Property Type | Single Family |
| Neigbourhood | Hillcrest Village |
| Community Name | Hillcrest Village |
| AmenitiesNearBy | Schools, Public Transit, Park, Place Of Worship |
| CommunityFeatures | Community Centre |
| Features | Irregular Lot Size |
| ParkingSpaceTotal | 3 |
Building
| BathroomTotal | 2 |
| BedroomsAboveGround | 4 |
| BedroomsTotal | 4 |
| Appliances | Dryer, Hood Fan, Stove, Washer, Window Coverings, Refrigerator |
| BasementDevelopment | Finished |
| BasementType | N/a (finished) |
| ConstructionStyleAttachment | Detached |
| CoolingType | Central Air Conditioning |
| ExteriorFinish | Brick |
| FlooringType | Ceramic, Hardwood, Carpeted, Linoleum |
| HalfBathTotal | 1 |
| HeatingFuel | Natural Gas |
| HeatingType | Forced Air |
| StoriesTotal | 2 |
| SizeInterior | 1100 - 1500 Sqft |
| Type | House |
| UtilityWater | Municipal Water |
Parking
| Attached Garage | |
| Garage |
Land
| Acreage | No |
| LandAmenities | Schools, Public Transit, Park, Place Of Worship |
| Sewer | Sanitary Sewer |
| SizeDepth | 108 Ft ,2 In |
| SizeFrontage | 71 Ft ,1 In |
| SizeIrregular | 71.1 X 108.2 Ft |
| SizeTotalText | 71.1 X 108.2 Ft |
| ZoningDescription | Residential |
Rooms
| Level | Type | Length | Width | Dimensions |
|---|---|---|---|---|
| Second Level | Primary Bedroom | 4.3 m | 3.34 m | 4.3 m x 3.34 m |
| Second Level | Bedroom 2 | 3.22 m | 2 m | 3.22 m x 2 m |
| Second Level | Bedroom 3 | 3.45 m | 2.08 m | 3.45 m x 2.08 m |
| Second Level | Bedroom 4 | 3 m | 2 m | 3 m x 2 m |
| Basement | Recreational, Games Room | 7.2 m | 3.73 m | 7.2 m x 3.73 m |
| Basement | Laundry Room | 4.2 m | 3.3 m | 4.2 m x 3.3 m |
| Main Level | Foyer | 3 m | 2.28 m | 3 m x 2.28 m |
| Main Level | Living Room | 5.2 m | 3.85 m | 5.2 m x 3.85 m |
| Main Level | Dining Room | 3.6 m | 3 m | 3.6 m x 3 m |
| Main Level | Kitchen | 4 m | 3.4 m | 4 m x 3.4 m |
Utilities
| Cable | Available |
| Sewer | Installed |
Interested?
Contact us for more information
Bella Lee
Broker
15 Lesmill Rd Unit 1
Toronto, Ontario M3B 2T3
Manda Lakdashti
Broker
15 Lesmill Rd Unit 1
Toronto, Ontario M3B 2T3
















