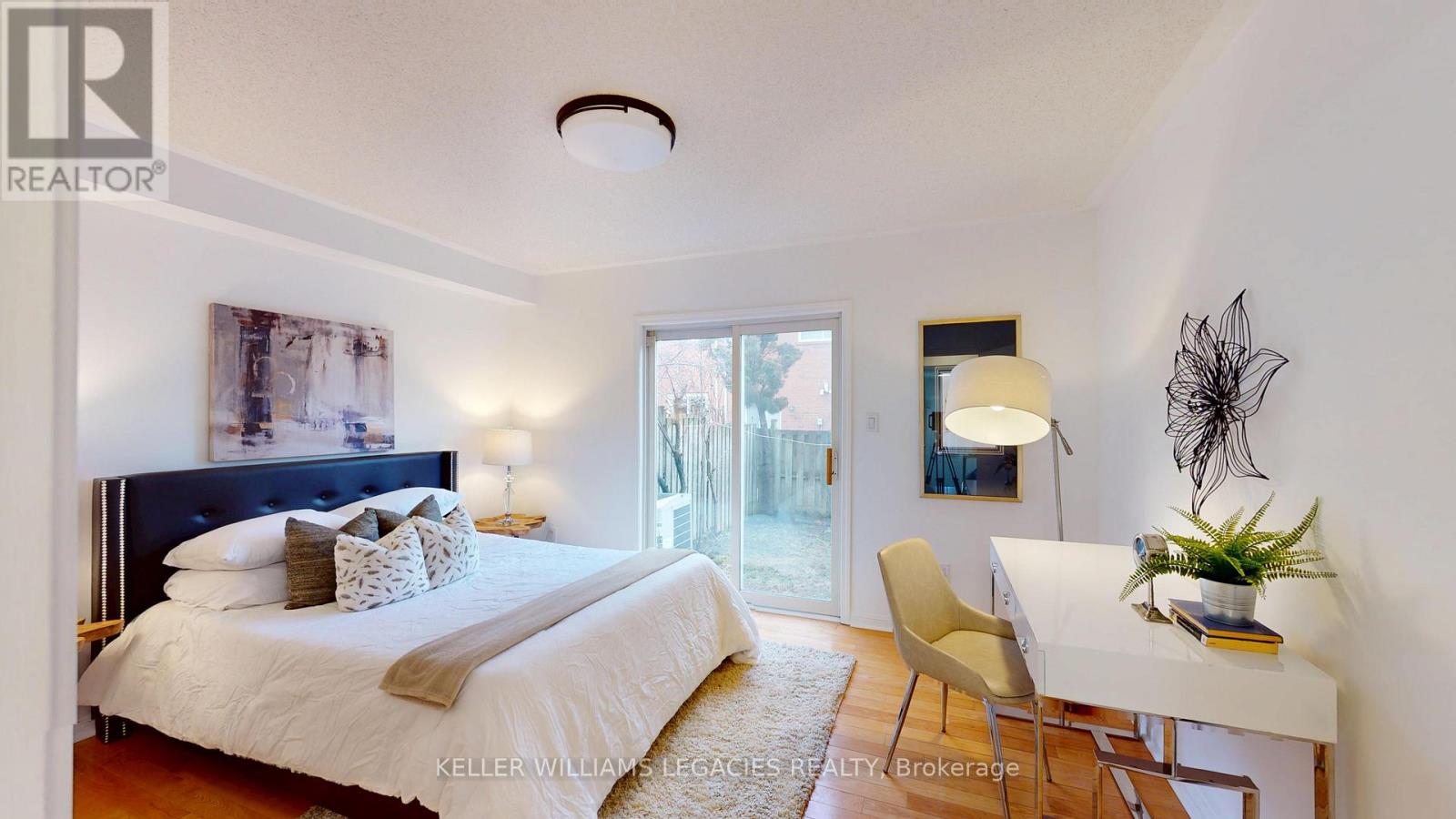39 Sufi Crescent Toronto, Ontario M4A 2X3
$908,000
Welcome to 39 Sufi Cres, nestled in the highly sought-after Victoria Village. This beautifully brand-new renovated home offers approximately 1,634 square feet of living space, complemented by a spacious backyard. The 3-storey, freehold townhouse boasts 3 generously sized bedrooms and 4 bathrooms, along with a finished basement (enhanced with pot lights). The primary bedroom features a stylish ensuite bathroom, and the home provides the convenience of direct garage access. The large kitchen, complete with a breakfast area and expansive balcony, has been thoughtfully updated with a newly installed dishwasher and stove. For end users: This meticulously modernized property is ideal for large families seeking both shared living and privacy, with separate bedrooms on each level to ensure everyone has their own space while staying connected as a family. For investors: Designed to maximize rental income, this property has the potential to earn over $5,000 per month. Options include renting to multiple tenants or using it as a lucrative vacation rental. Located in a central area with the upcoming new LRT nearby. Steps To Transit, Eglinton Town Center, Groceries, Park, Place Of Worship, Community Centre, Restaurants Etc. Shops At Don Mills (10 Mins), Close to D.V.P, 15 Minutes To Downtown Toronto (id:61852)
Property Details
| MLS® Number | C12104488 |
| Property Type | Single Family |
| Neigbourhood | North York |
| Community Name | Victoria Village |
| ParkingSpaceTotal | 3 |
Building
| BathroomTotal | 4 |
| BedroomsAboveGround | 3 |
| BedroomsBelowGround | 1 |
| BedroomsTotal | 4 |
| Appliances | Dishwasher, Dryer, Stove, Washer, Window Coverings, Refrigerator |
| BasementDevelopment | Finished |
| BasementType | N/a (finished) |
| ConstructionStyleAttachment | Attached |
| CoolingType | Central Air Conditioning, Ventilation System |
| ExteriorFinish | Brick, Vinyl Siding |
| FlooringType | Hardwood, Carpeted |
| FoundationType | Block |
| HalfBathTotal | 2 |
| HeatingFuel | Natural Gas |
| HeatingType | Forced Air |
| StoriesTotal | 3 |
| SizeInterior | 1500 - 2000 Sqft |
| Type | Row / Townhouse |
| UtilityWater | Municipal Water |
Parking
| Garage |
Land
| Acreage | No |
| Sewer | Sanitary Sewer |
| SizeDepth | 92 Ft ,8 In |
| SizeFrontage | 14 Ft ,3 In |
| SizeIrregular | 14.3 X 92.7 Ft |
| SizeTotalText | 14.3 X 92.7 Ft |
Rooms
| Level | Type | Length | Width | Dimensions |
|---|---|---|---|---|
| Second Level | Living Room | 5.87 m | 4.15 m | 5.87 m x 4.15 m |
| Second Level | Dining Room | 5.87 m | 4.15 m | 5.87 m x 4.15 m |
| Second Level | Kitchen | 4.15 m | 3.55 m | 4.15 m x 3.55 m |
| Third Level | Primary Bedroom | 4.2 m | 4.15 m | 4.2 m x 4.15 m |
| Third Level | Bedroom 2 | 4.15 m | 2.75 m | 4.15 m x 2.75 m |
| Basement | Recreational, Games Room | 4.15 m | 2.97 m | 4.15 m x 2.97 m |
| Main Level | Bedroom 3 | 4.15 m | 3.3 m | 4.15 m x 3.3 m |
Interested?
Contact us for more information
Vanessa Gullo
Salesperson
28 Roytec Rd #201-203
Vaughan, Ontario L4L 8E4






































