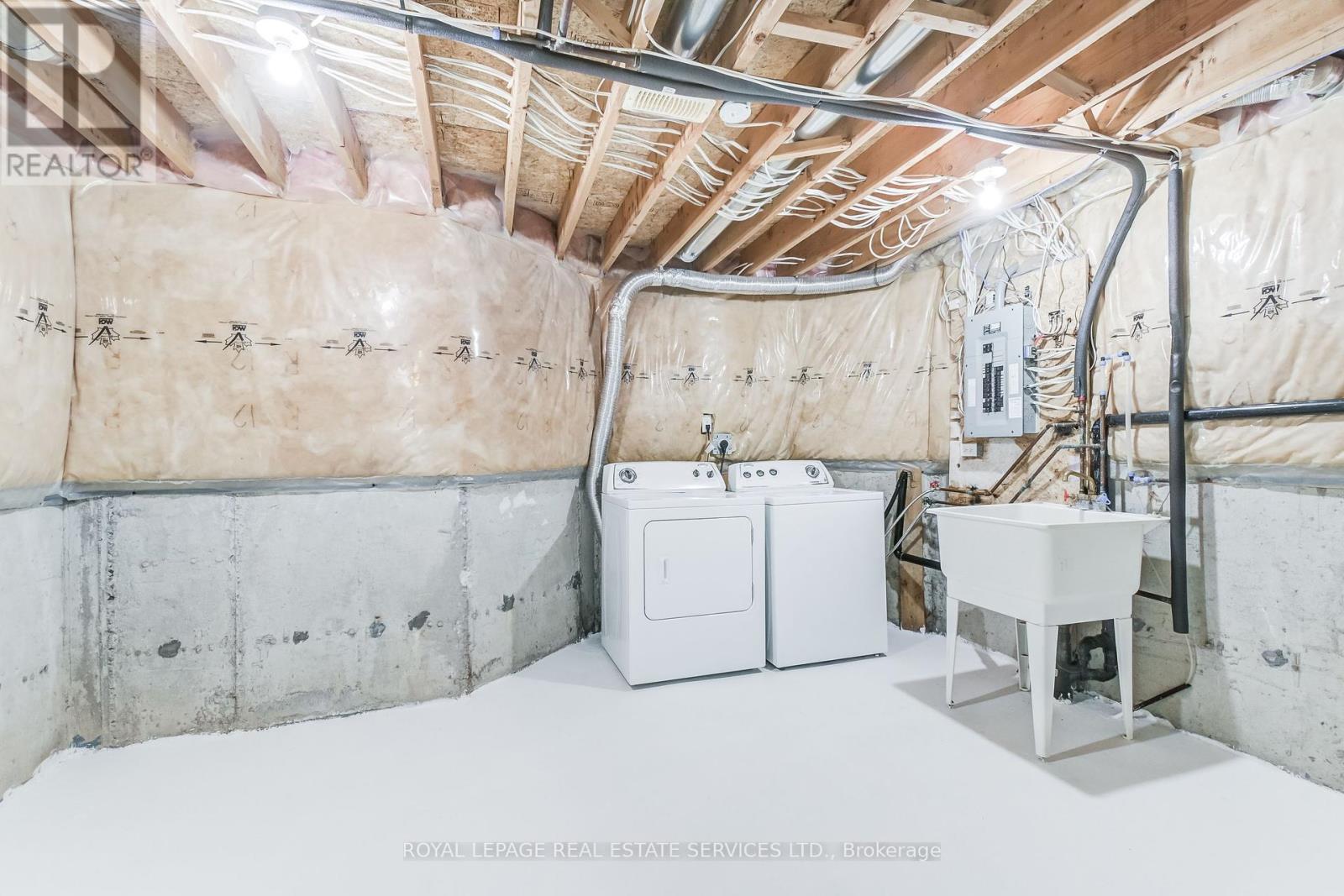3042 Mcdowell Drive Mississauga, Ontario L5M 6J4
$969,900
Located in the highly sought-after Churchill Meadows community of Mississaugarenowned for its top-rated schools, extensive park systems, and excellent access to major highways and public transitthis beautifully updated semi-detached home offers modern finishes and functional design. The heart of the home is the stylish eat-in kitchen, renovated in 2025, featuring granite countertops, an under mount sink, custom cabinetry, and a full suite of brand new stainless steel appliances. Engineered wood flooring installed in 2025 flows throughout the main and second floors, complemented by custom window treatments and fresh professional paint. The second level offers three spacious bedrooms and two updated bathrooms, including a modern 4-piece ensuite with custom closet organizer in the primary bedrooms walk-in. The basement is fully finished with oversized windows providing natural light, a bright laundry room, and a rough-in for a future bathroomideal for expanding living space or creating a guest suite. Step outside to a fully fenced backyard with patio, perfect for relaxing or entertaining, and a charming front porch that adds to the homes curb appeal. Additional updates include a gas furnace (2017) for efficient heating. This turn-key property is just steps from schools, shopping, and public transit offering an unbeatable location and exceptional value in one of Mississaugas most vibrant neighbourhoods. (id:61852)
Open House
This property has open houses!
2:00 pm
Ends at:4:00 pm
2:00 pm
Ends at:4:00 pm
Property Details
| MLS® Number | W12104455 |
| Property Type | Single Family |
| Neigbourhood | Churchill Meadows |
| Community Name | Churchill Meadows |
| ParkingSpaceTotal | 2 |
Building
| BathroomTotal | 3 |
| BedroomsAboveGround | 3 |
| BedroomsTotal | 3 |
| Age | 16 To 30 Years |
| Appliances | Garage Door Opener Remote(s), Water Meter, Dishwasher, Dryer, Microwave, Stove, Washer, Refrigerator |
| BasementDevelopment | Finished |
| BasementType | N/a (finished) |
| ConstructionStyleAttachment | Semi-detached |
| CoolingType | Central Air Conditioning |
| ExteriorFinish | Brick Facing |
| FoundationType | Poured Concrete |
| HalfBathTotal | 1 |
| HeatingFuel | Natural Gas |
| HeatingType | Forced Air |
| StoriesTotal | 2 |
| SizeInterior | 1100 - 1500 Sqft |
| Type | House |
| UtilityWater | Municipal Water |
Parking
| Garage |
Land
| Acreage | No |
| Sewer | Sanitary Sewer |
| SizeDepth | 85 Ft ,3 In |
| SizeFrontage | 28 Ft ,6 In |
| SizeIrregular | 28.5 X 85.3 Ft |
| SizeTotalText | 28.5 X 85.3 Ft |
| ZoningDescription | Single Family Residential |
Rooms
| Level | Type | Length | Width | Dimensions |
|---|---|---|---|---|
| Second Level | Primary Bedroom | 4.94 m | 4.33 m | 4.94 m x 4.33 m |
| Second Level | Bedroom 2 | 3.45 m | 3 m | 3.45 m x 3 m |
| Second Level | Bedroom 3 | 3.19 m | 3.77 m | 3.19 m x 3.77 m |
| Basement | Laundry Room | 4.11 m | 3.69 m | 4.11 m x 3.69 m |
| Basement | Recreational, Games Room | 6.99 m | 4.13 m | 6.99 m x 4.13 m |
| Basement | Utility Room | 3.44 m | 2.11 m | 3.44 m x 2.11 m |
| Ground Level | Foyer | 2 m | 2 m | 2 m x 2 m |
| Ground Level | Living Room | 3.19 m | 3.77 m | 3.19 m x 3.77 m |
| Ground Level | Dining Room | 3.07 m | 2.43 m | 3.07 m x 2.43 m |
| Ground Level | Family Room | 4.01 m | 4.36 m | 4.01 m x 4.36 m |
| Ground Level | Kitchen | 3.07 m | 2.65 m | 3.07 m x 2.65 m |
Utilities
| Cable | Available |
| Sewer | Available |
Interested?
Contact us for more information
Brett Fraser Smiley
Salesperson
231 Oak Park Blvd #400a
Oakville, Ontario L6H 7S8








































