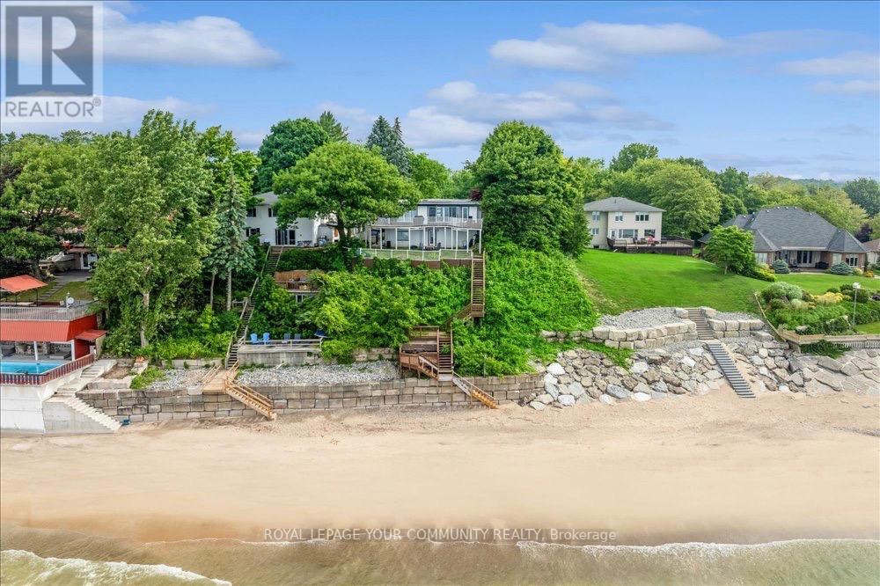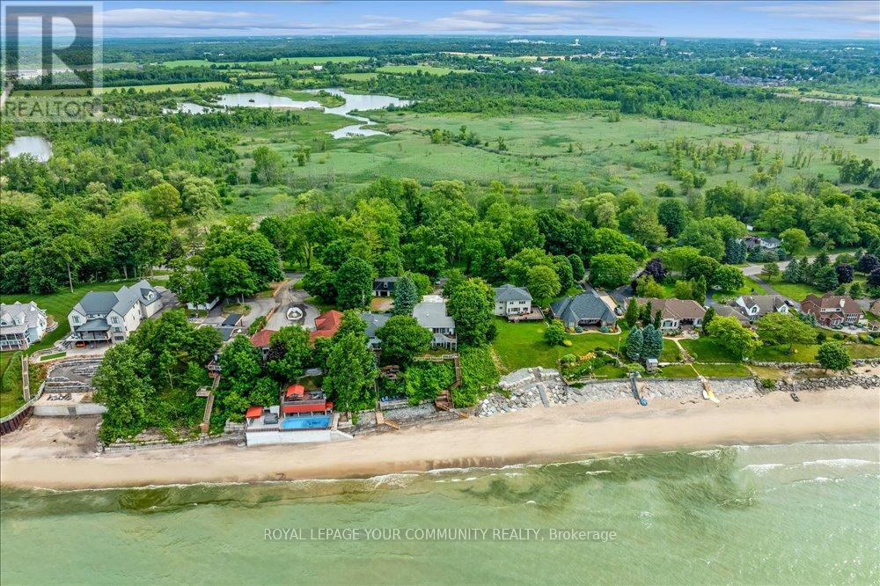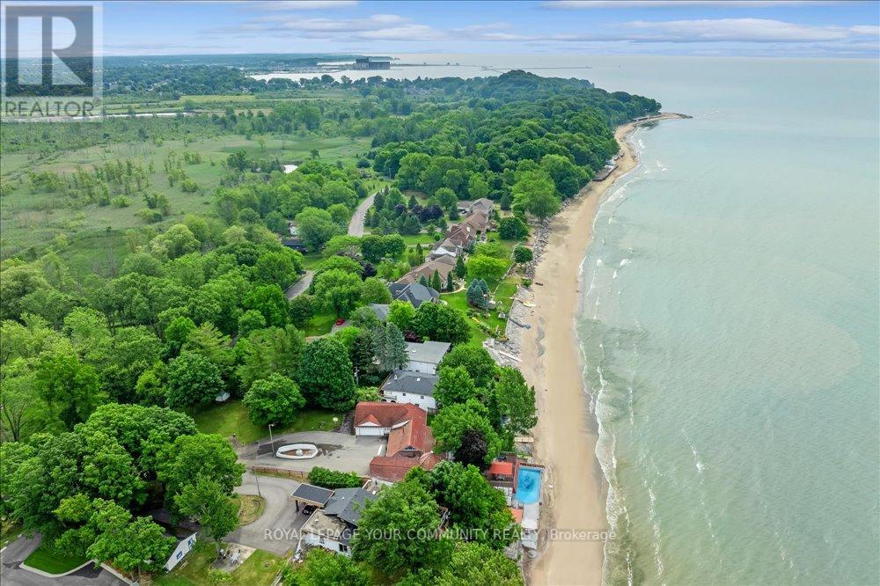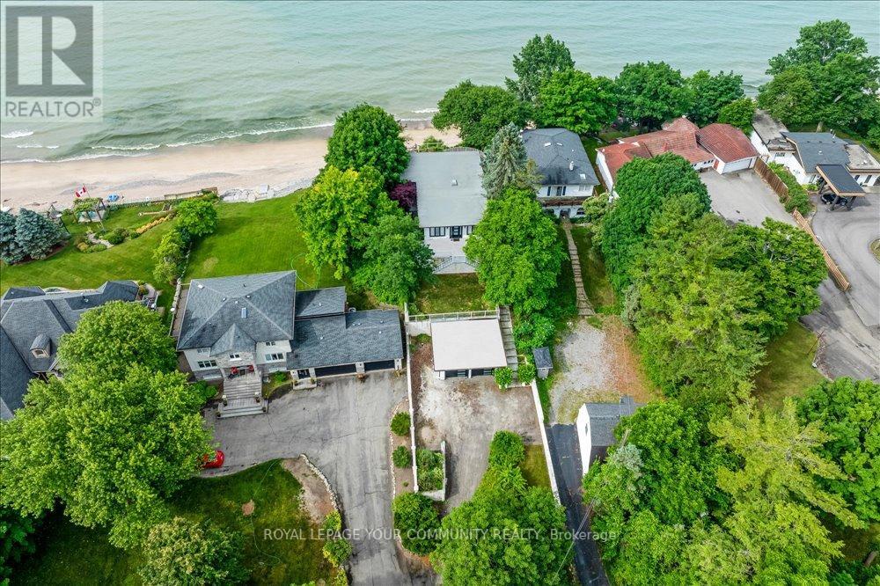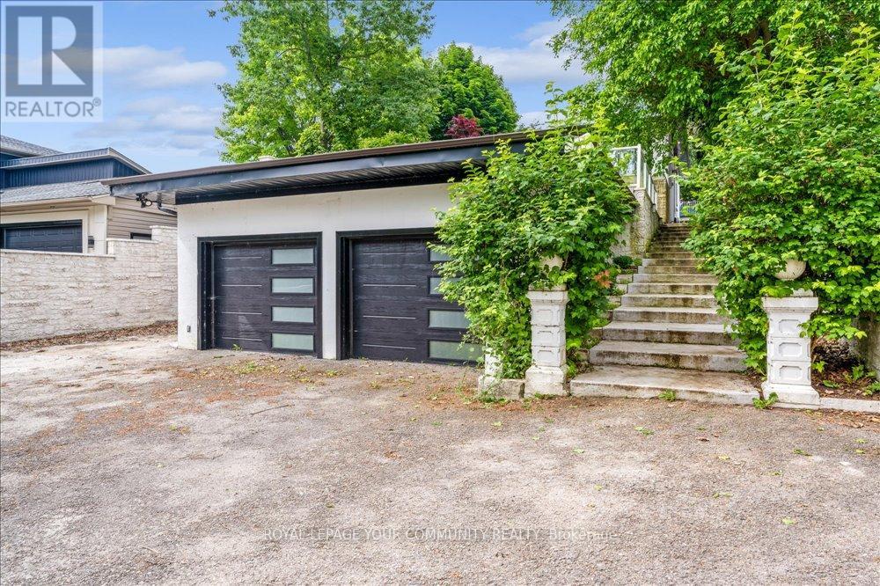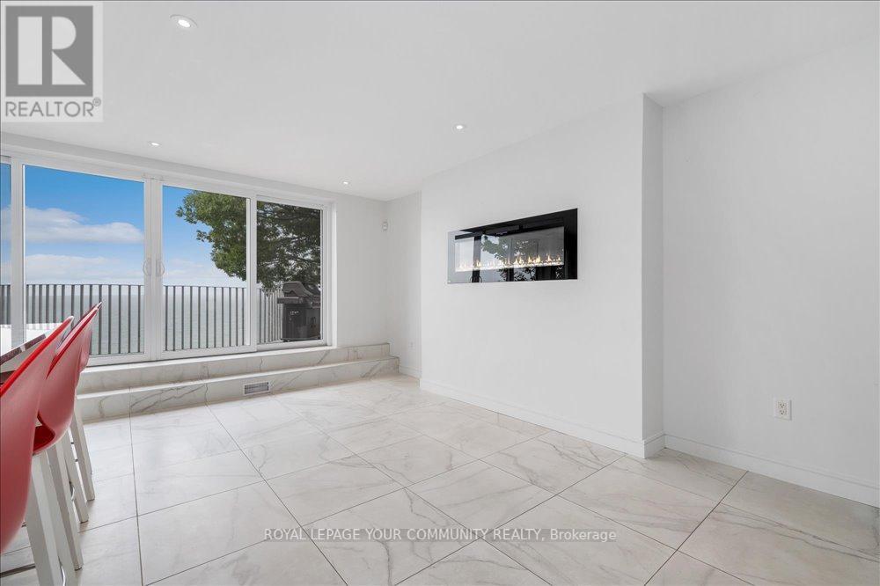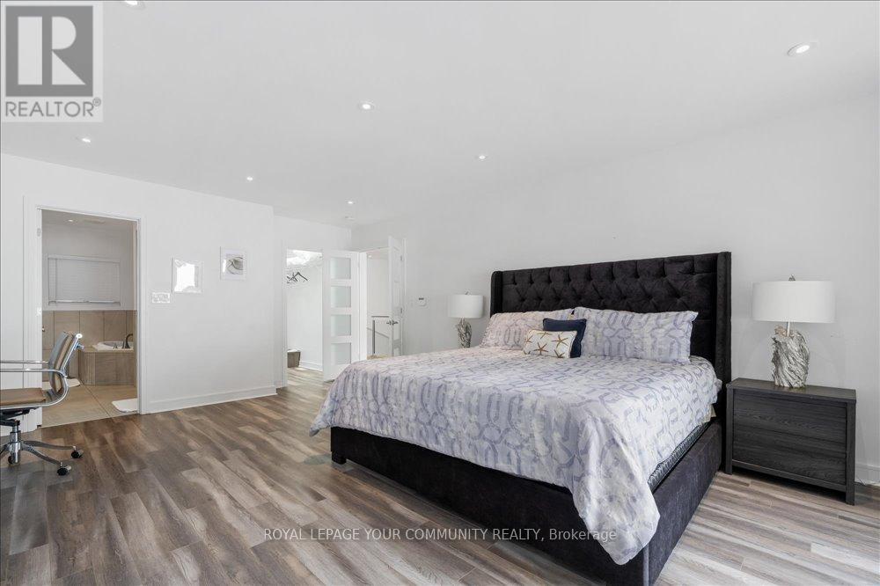10349 Lakeshore Road W Wainfleet, Ontario L3K 5V4
$1,449,800
Welcome to 10349 Lakeshore Road West --a stunning beachfront retreat on coveted Camelot Beach, offering breathtaking southern lake views and exceptional privacy. This raised bungalow blends elegance with relaxed coastal living, featuring 3 bedrooms and 3 baths. A private staircase leads directly to the beach, creating an exclusive waterfront lifestyle. The primary suite feels like a serene escape, complete with a skylit walk-in closet, spa-like ensuite, and a balcony that makes you feel like your'e floating above the water. Sunlight pours into the open-concept living and dining areas, anchored by a cozy fireplace, while the gourmet kitchen, complete with a large island and marble countertops, delivers stunning lake views that elevate every meal and gathering. Step outside onto a full-width deck, ideal for unwinding, hosting family, or enjoying unforgettable sunset dinners. The walk-out basement offers direct access to your private slice of Camelot Beach perfect for both quiet reflection and vibrant beach days. Whether you're looking for a forever home, a luxurious getaway, or a high-performing short-term rental, this rare lakeside gem is your chance to own a premier piece of paradise. (id:61852)
Property Details
| MLS® Number | X12104474 |
| Property Type | Single Family |
| AmenitiesNearBy | Beach |
| Easement | Unknown, None |
| ParkingSpaceTotal | 8 |
| Structure | Deck, Patio(s) |
| ViewType | Direct Water View |
| WaterFrontType | Waterfront |
Building
| BathroomTotal | 3 |
| BedroomsAboveGround | 3 |
| BedroomsTotal | 3 |
| Amenities | Fireplace(s) |
| Appliances | Water Purifier, Water Treatment, Dishwasher, Dryer, Garage Door Opener, Microwave, Stove, Washer, Window Coverings, Refrigerator |
| ArchitecturalStyle | Bungalow |
| BasementDevelopment | Finished |
| BasementFeatures | Walk Out |
| BasementType | N/a (finished) |
| ConstructionStyleAttachment | Detached |
| CoolingType | Central Air Conditioning |
| ExteriorFinish | Stucco |
| FireProtection | Alarm System, Monitored Alarm |
| FireplacePresent | Yes |
| FoundationType | Concrete |
| HalfBathTotal | 1 |
| HeatingFuel | Natural Gas |
| HeatingType | Forced Air |
| StoriesTotal | 1 |
| SizeInterior | 2500 - 3000 Sqft |
| Type | House |
| UtilityWater | Drilled Well |
Parking
| Detached Garage | |
| Garage |
Land
| Acreage | No |
| LandAmenities | Beach |
| Sewer | Septic System |
| SizeDepth | 396 Ft ,4 In |
| SizeFrontage | 51 Ft |
| SizeIrregular | 51 X 396.4 Ft |
| SizeTotalText | 51 X 396.4 Ft |
Rooms
| Level | Type | Length | Width | Dimensions |
|---|---|---|---|---|
| Lower Level | Bedroom 2 | 3.9 m | 2.65 m | 3.9 m x 2.65 m |
| Lower Level | Family Room | 7.91 m | 3.41 m | 7.91 m x 3.41 m |
| Main Level | Kitchen | 5.52 m | 3.38 m | 5.52 m x 3.38 m |
| Main Level | Living Room | 5.21 m | 4.66 m | 5.21 m x 4.66 m |
| Main Level | Primary Bedroom | 5.88 m | 4.51 m | 5.88 m x 4.51 m |
| Main Level | Dining Room | 5.24 m | 4.11 m | 5.24 m x 4.11 m |
| Main Level | Eating Area | 5.52 m | 3.38 m | 5.52 m x 3.38 m |
https://www.realtor.ca/real-estate/28216500/10349-lakeshore-road-w-wainfleet
Interested?
Contact us for more information
Emon Behjati
Broker
187 King Street East
Toronto, Ontario M5A 1J5
