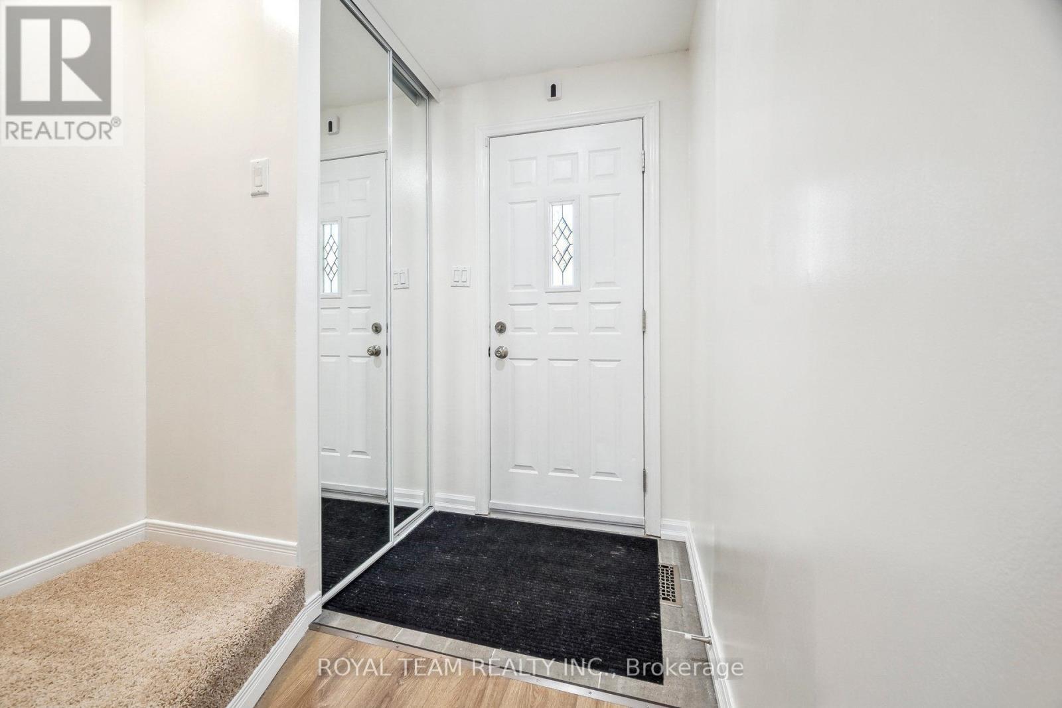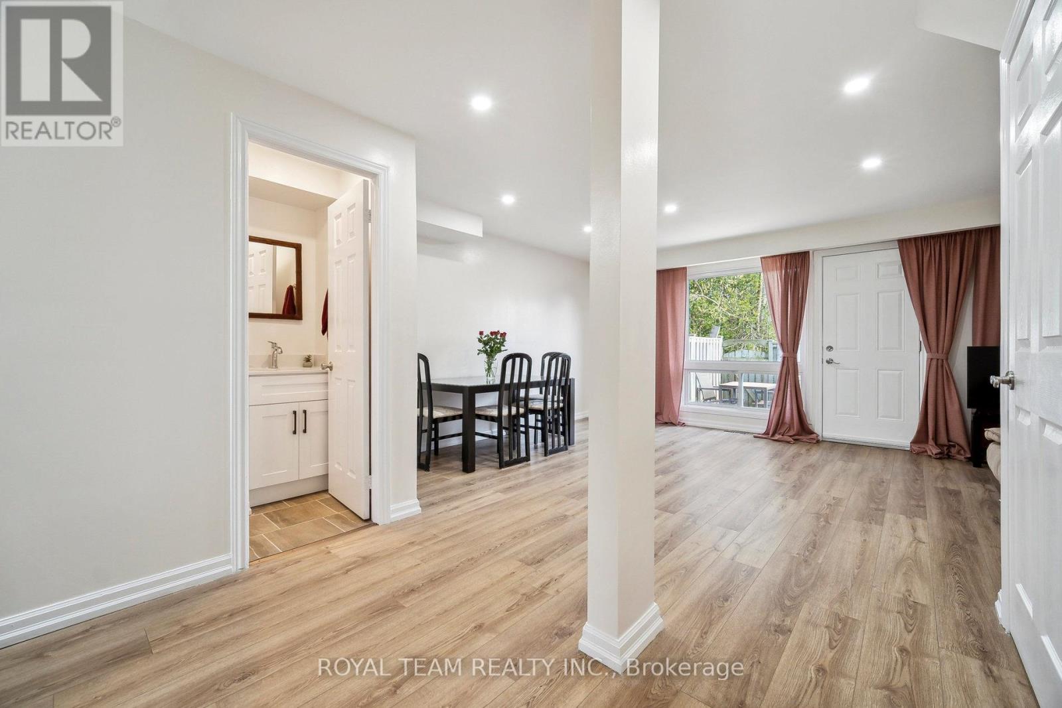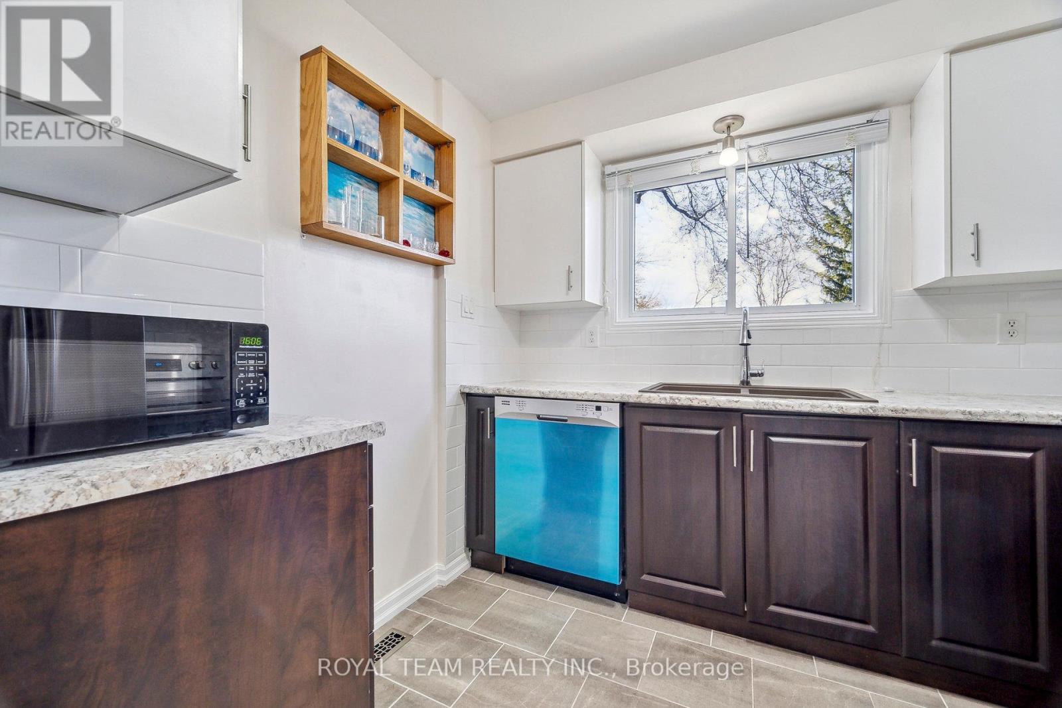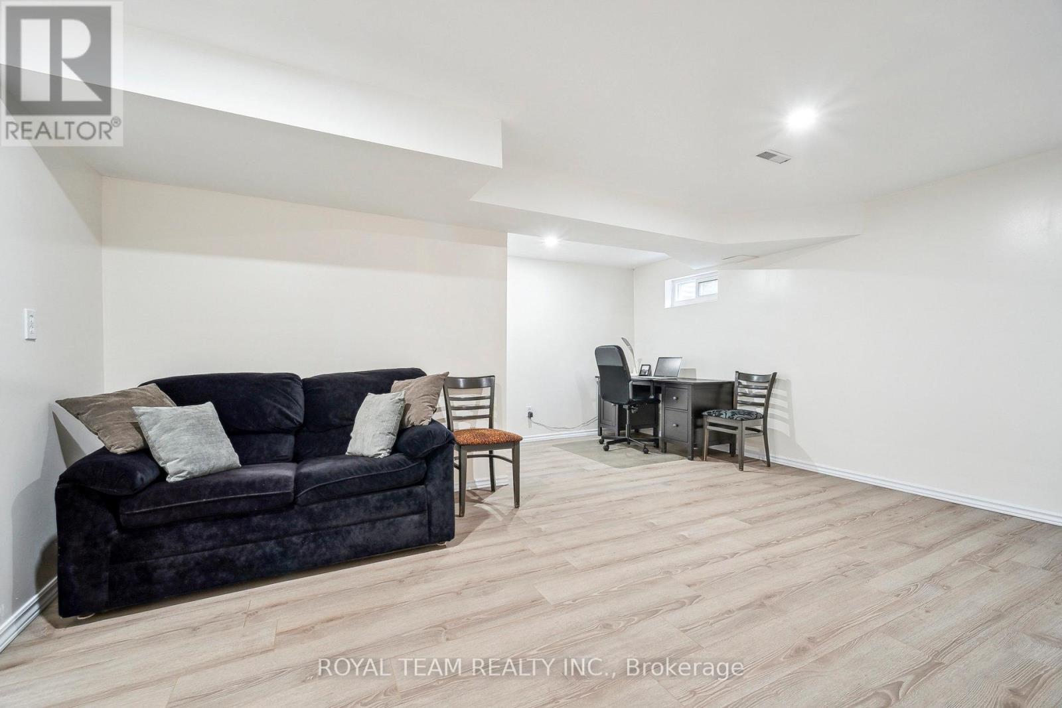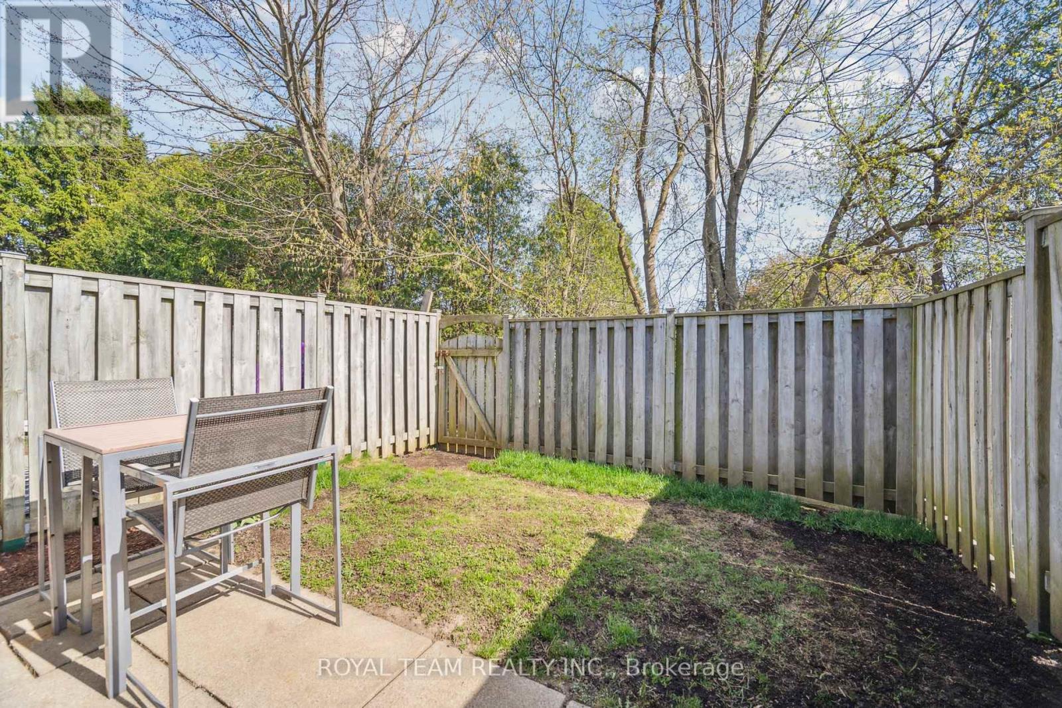41 - 205 Carlyle Drive London East, Ontario N5V 3K7
$460,000Maintenance, Water, Common Area Maintenance, Parking, Insurance
$337 Monthly
Maintenance, Water, Common Area Maintenance, Parking, Insurance
$337 MonthlyWelcome To This Bright, Light-Filled 3 Bedroom 3 Washroom Townhome! Renovated From Top To Bottom! Open Concept Main Floor Lead To Own Private Fenced Backyard. Newly Renovated Kitchen, NEW Dishwasher, NEW Ranghood. NEW Laminate Throughout, NEW Inside Doors, Just Freshly Painted With Light Color, New Sinks, NEW Faucets, NEW Shower Cabin In A Basement. The Best Convenience Prime Location - schools, parks, and bus stops within walking distance. Argyle Mall, Argyle Arena, London International Airport, restaurants, and golf courses are just minutes away. Move In Ready Condition! Don't Miss! (id:61852)
Property Details
| MLS® Number | X12104603 |
| Property Type | Single Family |
| Community Name | East I |
| AmenitiesNearBy | Park, Public Transit, Schools |
| CommunityFeatures | Pet Restrictions |
| ParkingSpaceTotal | 2 |
Building
| BathroomTotal | 3 |
| BedroomsAboveGround | 3 |
| BedroomsBelowGround | 1 |
| BedroomsTotal | 4 |
| Appliances | Water Heater, Dishwasher, Dryer, Hood Fan, Stove, Washer, Window Coverings, Refrigerator |
| ArchitecturalStyle | Multi-level |
| BasementDevelopment | Finished |
| BasementType | N/a (finished) |
| CoolingType | Central Air Conditioning |
| ExteriorFinish | Vinyl Siding, Brick |
| FireProtection | Smoke Detectors |
| FlooringType | Laminate |
| FoundationType | Poured Concrete |
| HalfBathTotal | 1 |
| HeatingFuel | Natural Gas |
| HeatingType | Forced Air |
| SizeInterior | 1000 - 1199 Sqft |
| Type | Row / Townhouse |
Parking
| No Garage |
Land
| Acreage | No |
| FenceType | Fenced Yard |
| LandAmenities | Park, Public Transit, Schools |
Rooms
| Level | Type | Length | Width | Dimensions |
|---|---|---|---|---|
| Second Level | Primary Bedroom | 4.38 m | 2.96 m | 4.38 m x 2.96 m |
| Second Level | Bedroom | 2.58 m | 3.49 m | 2.58 m x 3.49 m |
| Third Level | Bedroom | 2.74 m | 2.43 m | 2.74 m x 2.43 m |
| Lower Level | Recreational, Games Room | 5.03 m | 8.49 m | 5.03 m x 8.49 m |
| Main Level | Kitchen | 2.84 m | 2.73 m | 2.84 m x 2.73 m |
| Main Level | Dining Room | 5.02 m | 6.1 m | 5.02 m x 6.1 m |
| Main Level | Living Room | 5.02 m | 6.1 m | 5.02 m x 6.1 m |
https://www.realtor.ca/real-estate/28216514/41-205-carlyle-drive-london-east-east-i-east-i
Interested?
Contact us for more information
Galiya Kiseleva
Salesperson
9555 Yonge St Unit 406
Richmond Hill, Ontario L4C 9M5


