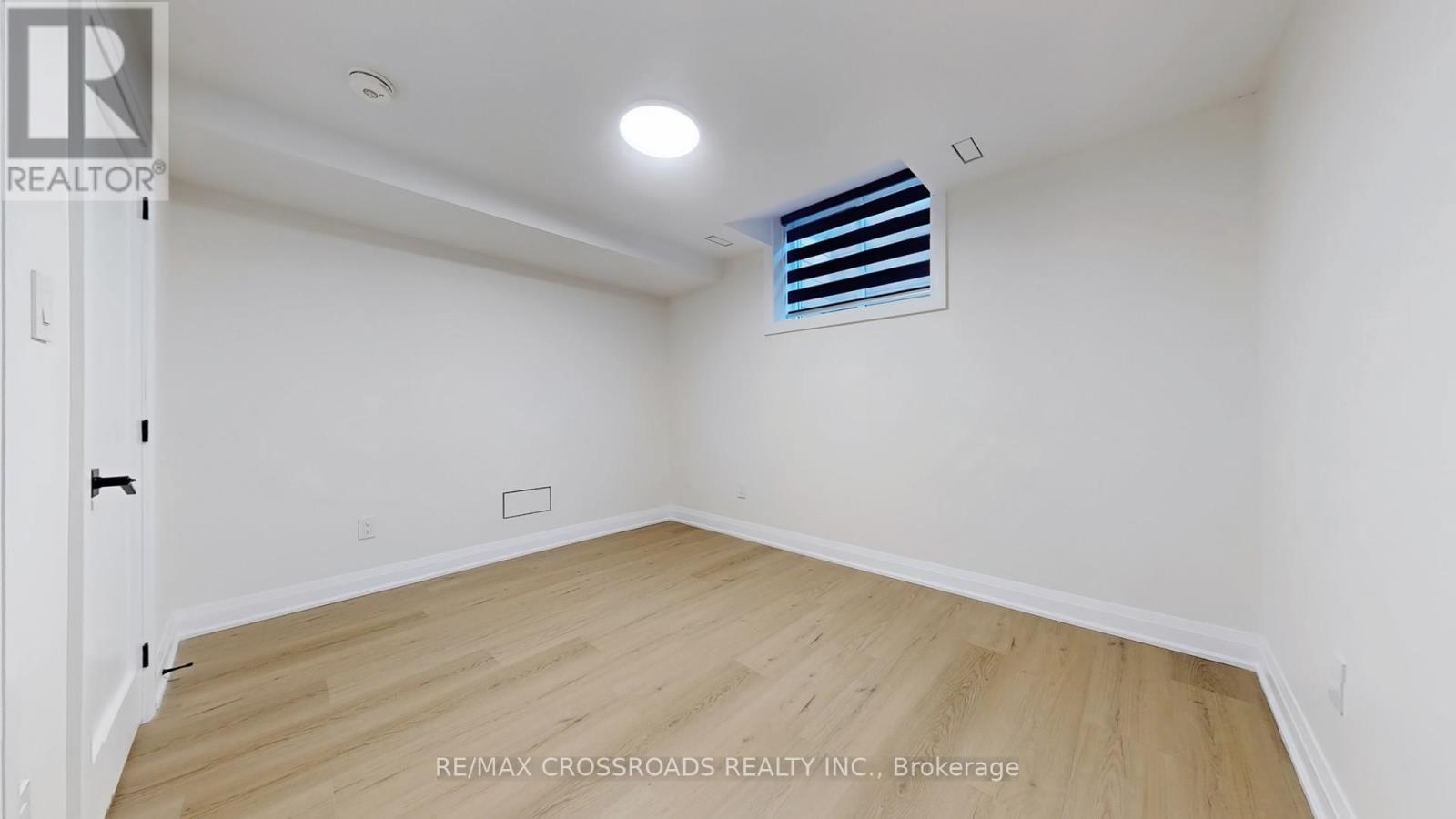Basement - 3 Bonacres Avenue Toronto, Ontario M1C 1P6
$2,400 Monthly
Be the first to live in this brand-new, beautifully finished 2-bedroom legal basement apartment! Featuring high ceilings, laminate flooring throughout, and high-end stainless steel appliances, this home offers both style and comfort in every corner. Enjoy a thoughtfully designed open-concept layout, modern kitchen, and spa-inspired bathroom all in a bright, airy space that doesn't feel like a basement at all. Located in a prime neighborhood close to schools, parks, transit, and shopping, this suite is perfect for tenants seeking quality living in a convenient location. Tenant pays only 25% of utilities excellent value for a luxury space! (id:61852)
Property Details
| MLS® Number | E12104628 |
| Property Type | Single Family |
| Neigbourhood | Scarborough |
| Community Name | Centennial Scarborough |
| AmenitiesNearBy | Park, Place Of Worship, Public Transit |
| CommunityFeatures | School Bus |
| Features | Ravine |
| ParkingSpaceTotal | 1 |
Building
| BathroomTotal | 1 |
| BedroomsAboveGround | 2 |
| BedroomsTotal | 2 |
| Age | New Building |
| BasementDevelopment | Finished |
| BasementType | N/a (finished) |
| ConstructionStyleAttachment | Detached |
| CoolingType | Central Air Conditioning |
| ExteriorFinish | Concrete |
| FireplacePresent | Yes |
| FoundationType | Brick |
| HeatingFuel | Natural Gas |
| HeatingType | Forced Air |
| StoriesTotal | 2 |
| Type | House |
| UtilityWater | Municipal Water |
Parking
| Attached Garage | |
| Garage |
Land
| Acreage | No |
| LandAmenities | Park, Place Of Worship, Public Transit |
| Sewer | Sanitary Sewer |
| SizeDepth | 159 Ft |
| SizeFrontage | 85 Ft |
| SizeIrregular | 85 X 159 Ft |
| SizeTotalText | 85 X 159 Ft |
Rooms
| Level | Type | Length | Width | Dimensions |
|---|---|---|---|---|
| Basement | Living Room | 9.05 m | 4.18 m | 9.05 m x 4.18 m |
| Basement | Bedroom | 3.81 m | 3.08 m | 3.81 m x 3.08 m |
| Basement | Bedroom 2 | 3.69 m | 4.6 m | 3.69 m x 4.6 m |
Utilities
| Cable | Available |
| Sewer | Installed |
Interested?
Contact us for more information
Priyanka Paul
Salesperson
208 - 8901 Woodbine Ave
Markham, Ontario L3R 9Y4
Raka Paul
Broker of Record
208 - 8901 Woodbine Ave
Markham, Ontario L3R 9Y4






























