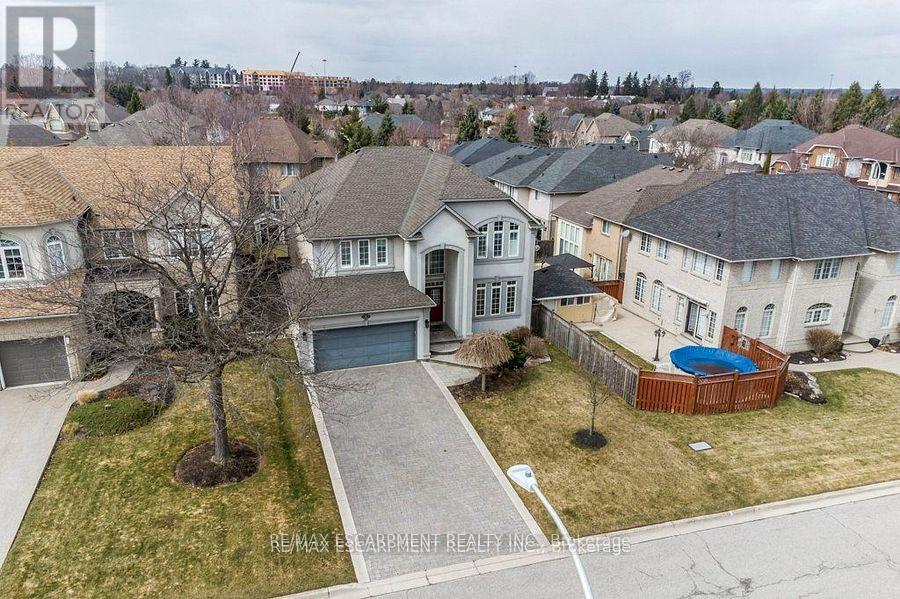8 Hackney Court Hamilton, Ontario L9K 1M3
$1,499,999
Stunning Family Home on Quiet Court in Ancaster Meadowlands 5,000+ Sq Ft of Finished Living Space! This beautifully maintained home offers 3500 sq ft above grade plus 1500 sq ft of professionally finished basement space - providing ample room for family living, entertaining, and multi-generational comfort. Step inside through the grand double-door entry into a spacious, sun-filled foyer with soaring ceilings. The main level features hardwood flooring throughout the formal living room, family room, and an elegant dining room enhanced with timeless wainscotting. A bonus main floor den serves perfectly as a home office, music room, or even a guest bedroom. The spacious eat-in kitchen offers ample cabinetry, a central island, modern appliances, and direct access to the backyard. Upstairs, discover 4 generously sized bedrooms, including a luxurious primary retreat with vaulted ceilings and a unique 13 x 11 sitting area ideal for a nursery, workout space, or office. The spa-inspired ensuite features heated floors, a corner Jacuzzi tub, a walk-in shower, and double vanity - your private escape at the end of the day. Two of the secondary bedrooms are connected by a functional Jack & Jill bathroom. The fully finished basement is built for entertaining and extended stays, complete with a home theatre setup, second kitchen, an additional bedroom, and a full bathroom - perfect for guests or in-laws. Step outside to a private backyard oasis on a 50' x 137' lot, complete with a tiered stone patio and mature landscaping - ideal for summer BBQs and peaceful evenings. Quiet, low-traffic court location, Main floor laundry, inside garage entry & side door access, Hardwood in all main living areas, Double garage & extended driveway, close to parks, schools, shopping, and major commuter routes. This one checks all the boxes - space, style, comfort, and location. (id:61852)
Property Details
| MLS® Number | X12104648 |
| Property Type | Single Family |
| Neigbourhood | Oakes |
| Community Name | Ancaster |
| AmenitiesNearBy | Park, Public Transit, Schools |
| Features | Flat Site |
| ParkingSpaceTotal | 3 |
| Structure | Patio(s) |
Building
| BathroomTotal | 4 |
| BedroomsAboveGround | 4 |
| BedroomsBelowGround | 1 |
| BedroomsTotal | 5 |
| Age | 16 To 30 Years |
| Appliances | Garage Door Opener Remote(s), Central Vacuum, Dishwasher, Dryer, Stove, Washer, Window Coverings, Refrigerator |
| BasementDevelopment | Finished |
| BasementType | N/a (finished) |
| ConstructionStyleAttachment | Detached |
| CoolingType | Central Air Conditioning |
| ExteriorFinish | Brick, Stucco |
| FireplacePresent | Yes |
| FoundationType | Poured Concrete |
| HalfBathTotal | 1 |
| HeatingFuel | Natural Gas |
| HeatingType | Forced Air |
| StoriesTotal | 2 |
| SizeInterior | 3000 - 3500 Sqft |
| Type | House |
| UtilityWater | Municipal Water |
Parking
| Attached Garage | |
| Garage |
Land
| Acreage | No |
| LandAmenities | Park, Public Transit, Schools |
| Sewer | Sanitary Sewer |
| SizeDepth | 137 Ft |
| SizeFrontage | 50 Ft |
| SizeIrregular | 50 X 137 Ft |
| SizeTotalText | 50 X 137 Ft|under 1/2 Acre |
Rooms
| Level | Type | Length | Width | Dimensions |
|---|---|---|---|---|
| Second Level | Bedroom 3 | 5.22 m | 3.69 m | 5.22 m x 3.69 m |
| Second Level | Bedroom 4 | 4.03 m | 3.85 m | 4.03 m x 3.85 m |
| Second Level | Primary Bedroom | 5.8 m | 4.18 m | 5.8 m x 4.18 m |
| Second Level | Den | 4.08 m | 3.42 m | 4.08 m x 3.42 m |
| Second Level | Bedroom 2 | 4.46 m | 3.59 m | 4.46 m x 3.59 m |
| Main Level | Living Room | 4.01 m | 3.8 m | 4.01 m x 3.8 m |
| Main Level | Office | 4.05 m | 3.04 m | 4.05 m x 3.04 m |
| Main Level | Living Room | 5.61 m | 5.1 m | 5.61 m x 5.1 m |
| Main Level | Kitchen | 5.36 m | 3.94 m | 5.36 m x 3.94 m |
| Main Level | Eating Area | 3.4 m | 1.82 m | 3.4 m x 1.82 m |
| Main Level | Dining Room | 5.16 m | 3.63 m | 5.16 m x 3.63 m |
| Main Level | Laundry Room | 2.87 m | 2.38 m | 2.87 m x 2.38 m |
https://www.realtor.ca/real-estate/28216732/8-hackney-court-hamilton-ancaster-ancaster
Interested?
Contact us for more information
Anil Verma
Salesperson
860 Queenston Rd #4b
Hamilton, Ontario L8G 4A8











































