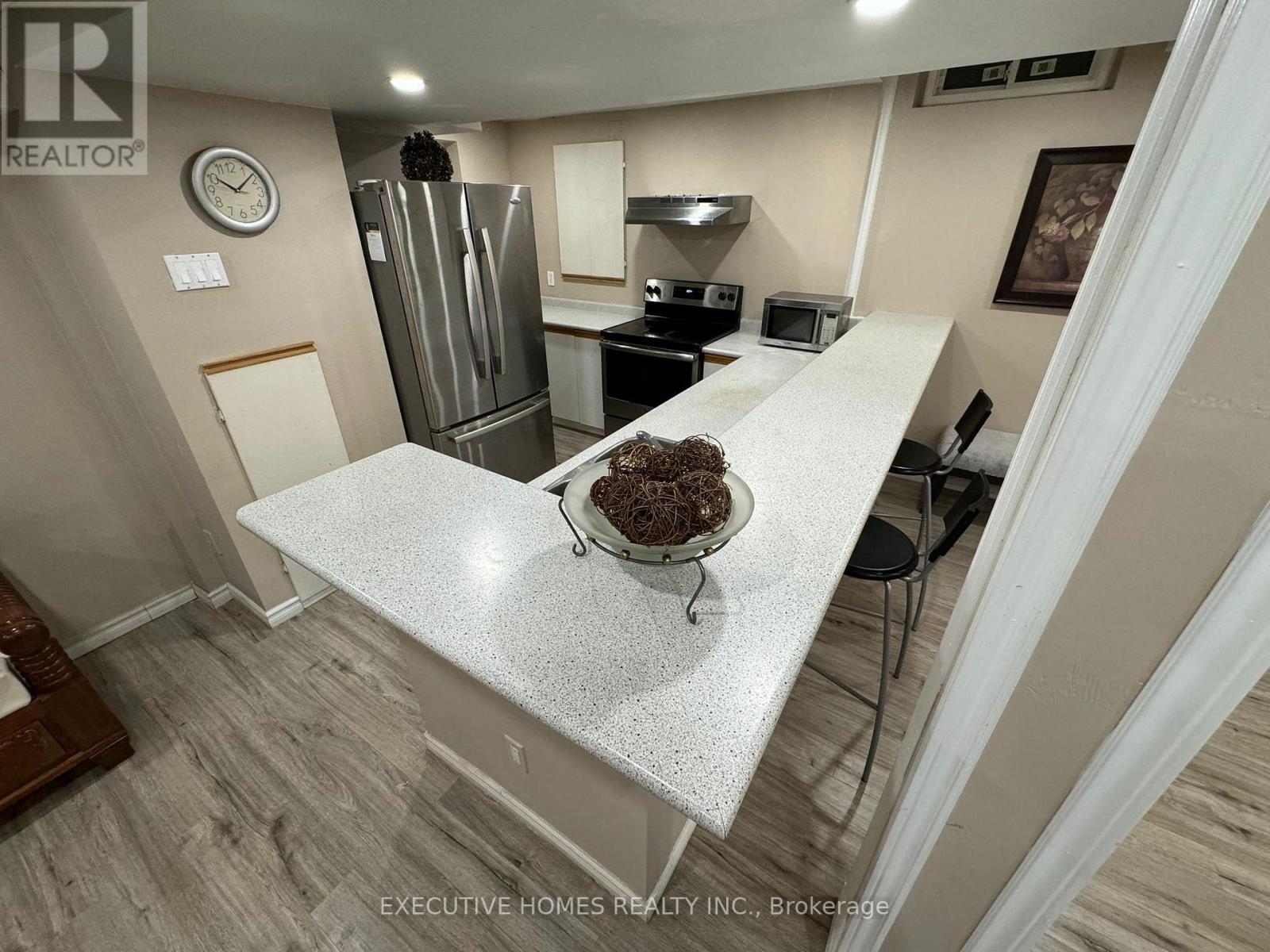3382 Bertrand Road N Mississauga, Ontario L5L 4G1
$1,800 Monthly
This spacious 1-bedroom fully furnished basement apartment offers the perfect blend of modern comforts and cozy charm. Nestled in a quiet neighborhood, this unit is open concept throughout. As you step inside, you'll be greeted by an inviting open-concept living area. The kitchen features sleek countertops, stainless steel appliances. There is an in-unit laundry facilities for added convenience. Outside, you'll find a private entrance. Located in a desirable neighborhood with easy access to local amenities, restaurants, and public transportation, this basement apartment offers the ideal blend of convenience and comfort. Don't miss out on the opportunity to make this your new home sweet home! Utilities Will Be Shared At 30% of the Bills. One Parking Included. (id:61852)
Property Details
| MLS® Number | W12104284 |
| Property Type | Single Family |
| Community Name | Erin Mills |
| AmenitiesNearBy | Park, Place Of Worship, Schools, Public Transit, Hospital |
| CommunityFeatures | Community Centre |
| Features | Carpet Free |
| ParkingSpaceTotal | 1 |
Building
| BathroomTotal | 1 |
| BedroomsAboveGround | 1 |
| BedroomsTotal | 1 |
| Appliances | Dryer, Microwave, Range, Stove, Washer, Refrigerator |
| BasementFeatures | Apartment In Basement, Separate Entrance |
| BasementType | N/a |
| ConstructionStyleAttachment | Detached |
| CoolingType | Central Air Conditioning |
| ExteriorFinish | Brick Facing |
| FoundationType | Brick |
| HeatingFuel | Natural Gas |
| HeatingType | Forced Air |
| StoriesTotal | 2 |
| Type | House |
| UtilityWater | Municipal Water |
Parking
| Detached Garage | |
| Garage |
Land
| Acreage | No |
| LandAmenities | Park, Place Of Worship, Schools, Public Transit, Hospital |
| Sewer | Sanitary Sewer |
Rooms
| Level | Type | Length | Width | Dimensions |
|---|---|---|---|---|
| Basement | Primary Bedroom | 3.048 m | 3.048 m | 3.048 m x 3.048 m |
| Basement | Living Room | 7.62 m | 4.2672 m | 7.62 m x 4.2672 m |
| Basement | Laundry Room | 2.4384 m | 1.524 m | 2.4384 m x 1.524 m |
| Basement | Kitchen | 3.048 m | 1.2192 m | 3.048 m x 1.2192 m |
| Basement | Bathroom | 2.4384 m | 1.524 m | 2.4384 m x 1.524 m |
| Basement | Dining Room | 2.4384 m | 2.4384 m | 2.4384 m x 2.4384 m |
Utilities
| Electricity | Available |
| Sewer | Available |
https://www.realtor.ca/real-estate/28215818/3382-bertrand-road-n-mississauga-erin-mills-erin-mills
Interested?
Contact us for more information
Aftaies Ali Shah
Salesperson
18 Wynford Dr #307
Toronto, Ontario M3C 3S2















