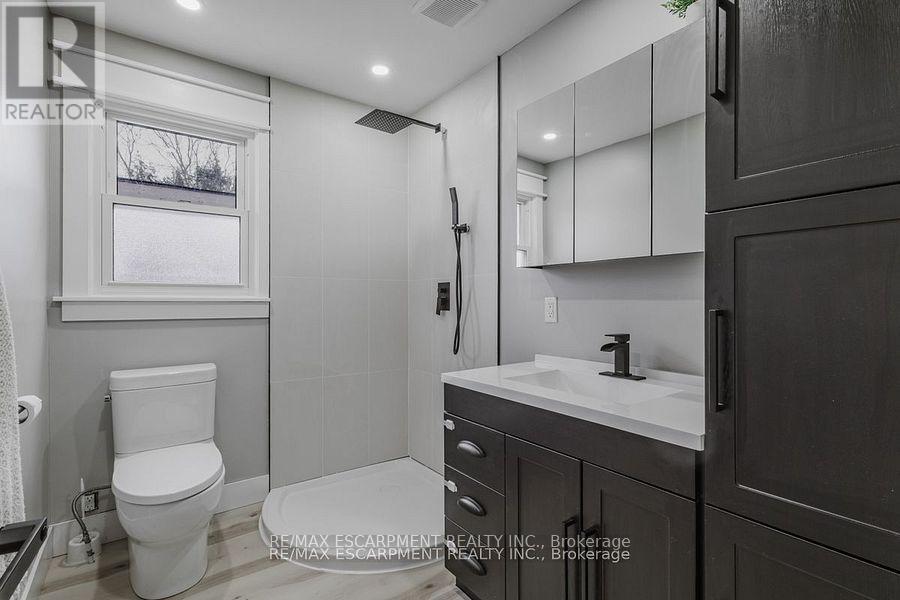1199 Lakeshore Road Haldimand, Ontario N0A 1P0
$699,000
If you've been dreaming of peaceful country living without sacrificing easy access to city amenities, this fully renovated bungalow is exactly what youve been waiting for. Nestled in a tranquil rural setting, this beautiful home offers the perfect blend of privacy, comfort, and modern style - just a short drive from the city. No rear neighbors, youll enjoy uninterrupted views and a quiet lifestyle surrounded by nature. Inside, the open-concept design creates a bright, inviting space thats perfect for both relaxing and entertaining. With three spacious bedrooms, two full bathrooms, and a fully finished basement, theres plenty of room for family, guests, or even a home office. The country-style kitchen flows seamlessly onto a private deck and covered porch, where you can sip your morning coffee while watching the sunrise or host friends on warm summer evenings. Detached double garage provides ample space for a workshop, storage, or hobby area, and the oversized driveway easily accommodates 6 to 10 vehicles - perfect for gatherings or extra parking. Whether youre looking for a full-time residence, a peaceful weekend escape, or a high-demand Airbnb investment, this move-in-ready home offers the ideal balance of rural charm and city convenience. (id:61852)
Property Details
| MLS® Number | X12104242 |
| Property Type | Single Family |
| Community Name | Haldimand |
| AmenitiesNearBy | Beach, Hospital, Place Of Worship |
| Features | Dry, Carpet Free |
| ParkingSpaceTotal | 10 |
| Structure | Deck, Porch, Patio(s), Shed |
| ViewType | Lake View |
Building
| BathroomTotal | 2 |
| BedroomsAboveGround | 3 |
| BedroomsBelowGround | 2 |
| BedroomsTotal | 5 |
| Amenities | Fireplace(s) |
| Appliances | Water Heater - Tankless, Water Heater |
| ArchitecturalStyle | Bungalow |
| BasementDevelopment | Finished |
| BasementType | Full (finished) |
| ConstructionStyleAttachment | Detached |
| CoolingType | Central Air Conditioning |
| ExteriorFinish | Aluminum Siding |
| FireplacePresent | Yes |
| FoundationType | Poured Concrete |
| HeatingFuel | Natural Gas |
| HeatingType | Forced Air |
| StoriesTotal | 1 |
| SizeInterior | 700 - 1100 Sqft |
| Type | House |
| UtilityWater | Cistern |
Parking
| Detached Garage | |
| Garage |
Land
| Acreage | No |
| FenceType | Fully Fenced, Fenced Yard |
| LandAmenities | Beach, Hospital, Place Of Worship |
| LandscapeFeatures | Landscaped |
| Sewer | Septic System |
| SizeDepth | 100 Ft |
| SizeFrontage | 150 Ft |
| SizeIrregular | 150 X 100 Ft |
| SizeTotalText | 150 X 100 Ft|under 1/2 Acre |
Rooms
| Level | Type | Length | Width | Dimensions |
|---|---|---|---|---|
| Basement | Bedroom | 2.92 m | 2.72 m | 2.92 m x 2.72 m |
| Basement | Exercise Room | 2.92 m | 2.67 m | 2.92 m x 2.67 m |
| Basement | Family Room | 6.45 m | 4.14 m | 6.45 m x 4.14 m |
| Basement | Bedroom | 3.23 m | 2.72 m | 3.23 m x 2.72 m |
| Basement | Games Room | 3.25 m | 2.69 m | 3.25 m x 2.69 m |
| Main Level | Living Room | 4.78 m | 4.09 m | 4.78 m x 4.09 m |
| Main Level | Kitchen | 2.34 m | 4.57 m | 2.34 m x 4.57 m |
| Main Level | Dining Room | 3.51 m | 2.57 m | 3.51 m x 2.57 m |
| Main Level | Primary Bedroom | 3 m | 2.84 m | 3 m x 2.84 m |
| Main Level | Bedroom 2 | 3.07 m | 2.49 m | 3.07 m x 2.49 m |
| Main Level | Bedroom 3 | 4.07 m | 3.53 m | 4.07 m x 3.53 m |
https://www.realtor.ca/real-estate/28215843/1199-lakeshore-road-haldimand-haldimand
Interested?
Contact us for more information
Mark Anthony Silenzi
Salesperson
2180 Itabashi Way #4b
Burlington, Ontario L7M 5A5



























