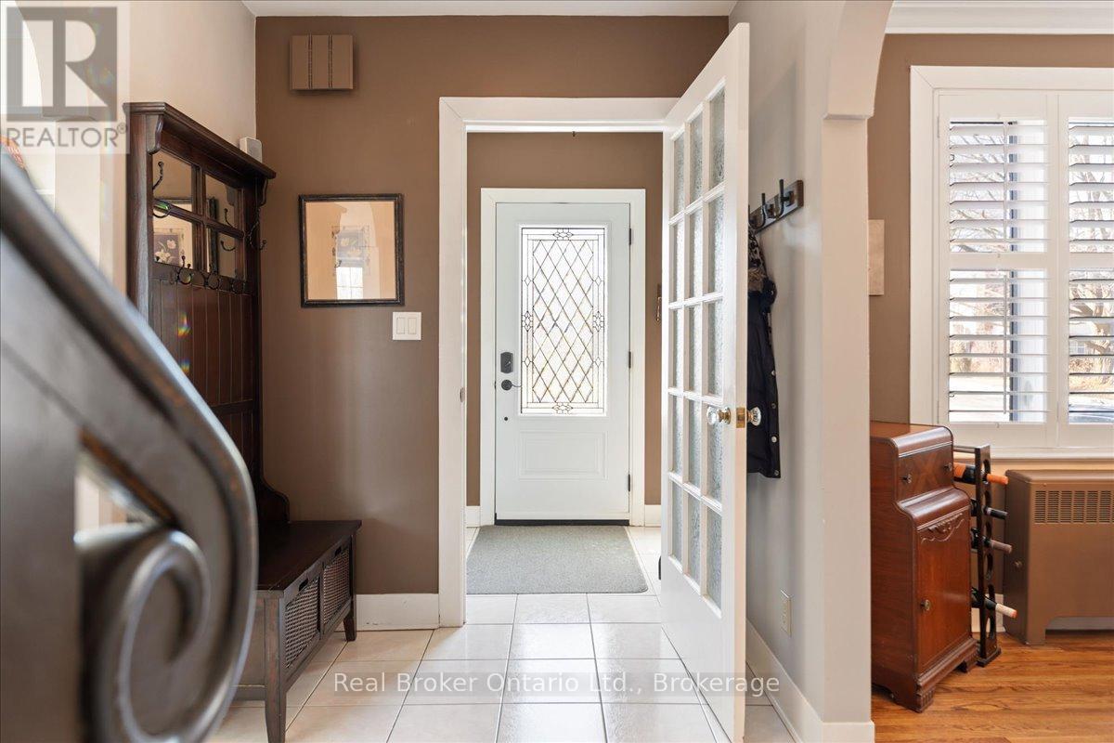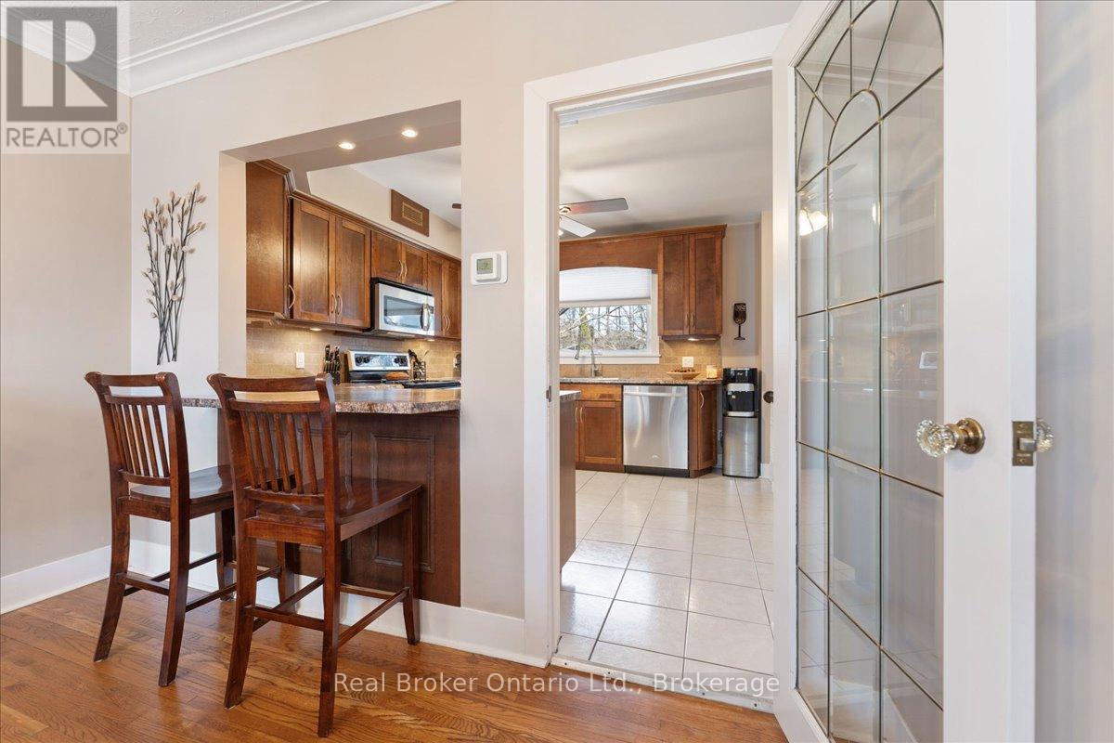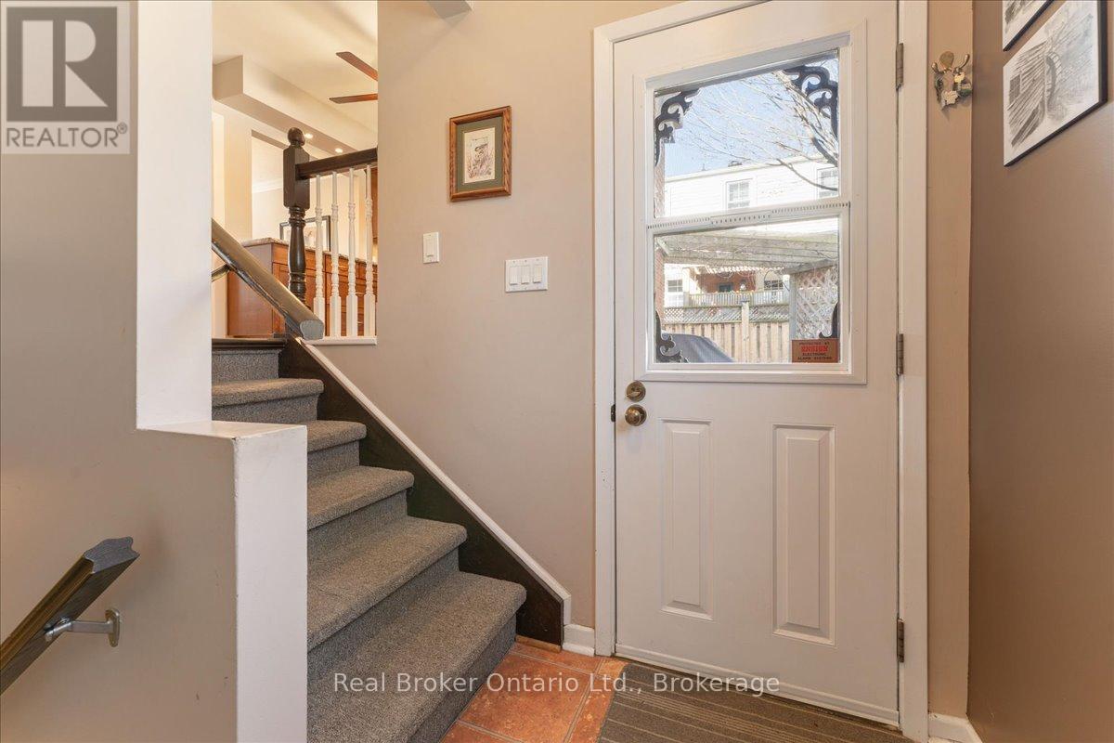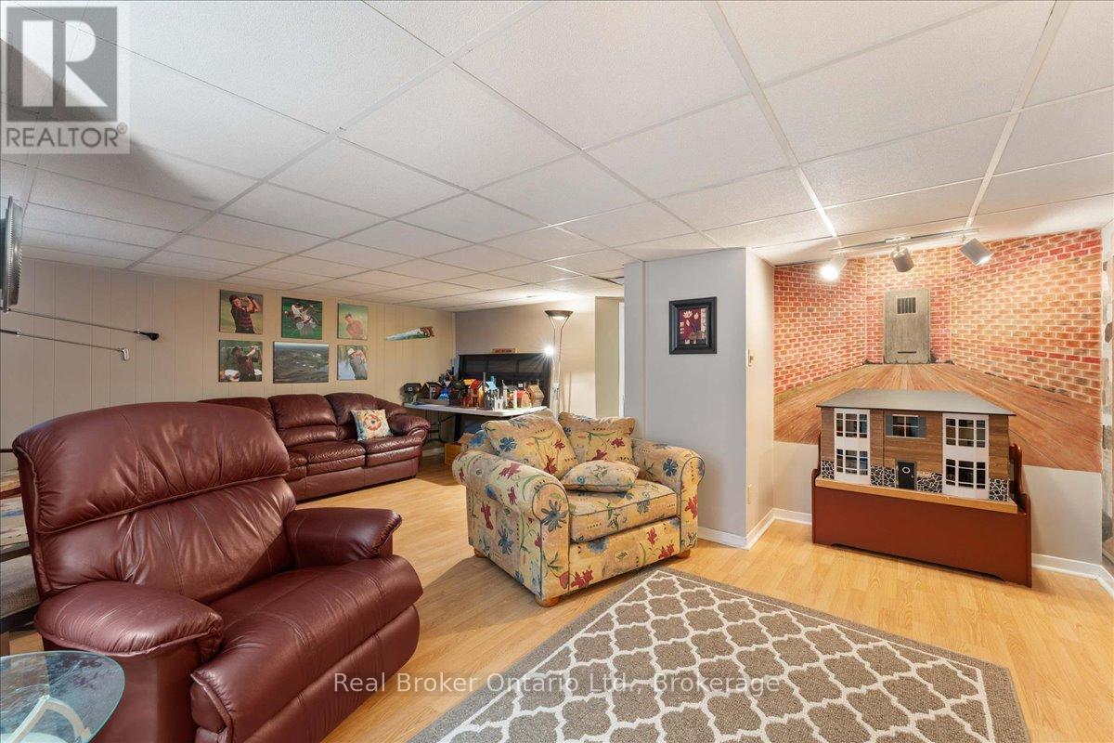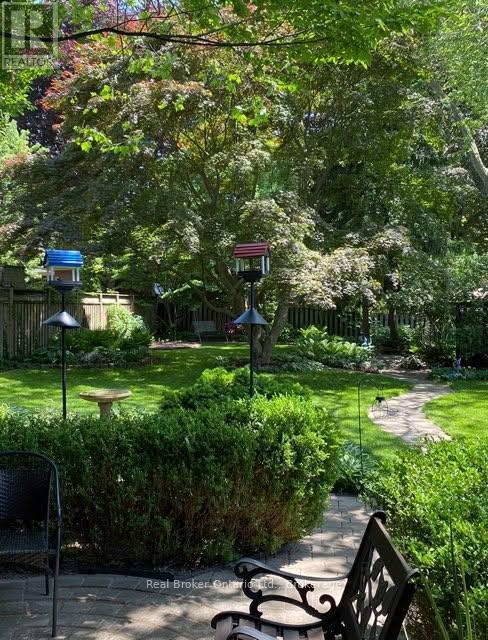6180 Corwin Avenue Niagara Falls, Ontario L2G 5L8
$829,900
Meticulously maintained character home in beautiful well-established neighbourhood. All exterior elements updated including new sewer line from the street, roof, windows doors, garage door, soffit and fascia with gutter guards installed. Massive three time trillium award winning yard with low maintenance landscaping including beautiful two tier pond with waterfall and gazebo. Kitchen and all bathrooms tastefully updated including convenient main floor powder room. Renovations masterfully done to retain original features including hardwood flooring, crown moulding, baseboards etc. Fully finished basement with guest suite. New boiler/on demand hot water installed 2 years ago. Nothing to do but enjoy this awesome family home! (id:61852)
Property Details
| MLS® Number | X12103845 |
| Property Type | Single Family |
| Community Name | 216 - Dorchester |
| ParkingSpaceTotal | 5 |
Building
| BathroomTotal | 3 |
| BedroomsAboveGround | 4 |
| BedroomsBelowGround | 1 |
| BedroomsTotal | 5 |
| Age | 51 To 99 Years |
| Amenities | Fireplace(s) |
| Appliances | Central Vacuum, Water Heater |
| BasementDevelopment | Finished |
| BasementType | Full (finished) |
| ConstructionStyleAttachment | Detached |
| CoolingType | Central Air Conditioning |
| ExteriorFinish | Brick |
| FireplacePresent | Yes |
| HalfBathTotal | 1 |
| HeatingFuel | Natural Gas |
| HeatingType | Hot Water Radiator Heat |
| StoriesTotal | 2 |
| SizeInterior | 1500 - 2000 Sqft |
| Type | House |
| UtilityWater | Municipal Water, Unknown |
Parking
| Attached Garage | |
| Garage |
Land
| Acreage | No |
| LandscapeFeatures | Landscaped |
| Sewer | Sanitary Sewer |
| SizeDepth | 165 Ft |
| SizeFrontage | 56 Ft ,6 In |
| SizeIrregular | 56.5 X 165 Ft |
| SizeTotalText | 56.5 X 165 Ft|under 1/2 Acre |
| SurfaceWater | Pond Or Stream |
| ZoningDescription | R1c |
Rooms
| Level | Type | Length | Width | Dimensions |
|---|---|---|---|---|
| Second Level | Primary Bedroom | 3.96 m | 3.81 m | 3.96 m x 3.81 m |
| Second Level | Bedroom 2 | 2.74 m | 2.69 m | 2.74 m x 2.69 m |
| Second Level | Bedroom 3 | 3.35 m | 3.3 m | 3.35 m x 3.3 m |
| Second Level | Bedroom 4 | 3.35 m | 3.3 m | 3.35 m x 3.3 m |
| Basement | Recreational, Games Room | 5.99 m | 4.67 m | 5.99 m x 4.67 m |
| Basement | Bedroom 5 | 3 m | 2.44 m | 3 m x 2.44 m |
| Basement | Laundry Room | Measurements not available | ||
| Main Level | Living Room | Measurements not available | ||
| Main Level | Dining Room | Measurements not available | ||
| Main Level | Kitchen | Measurements not available |
Interested?
Contact us for more information
Scott Benson
Broker
4145 North Service Rd - 2nd Floor #c
Burlington, Ontario M5X 1E3
Angelo Ricci
Salesperson
4145 North Service Rd - 2nd Floor
Burlington, Ontario L7L 4X6


