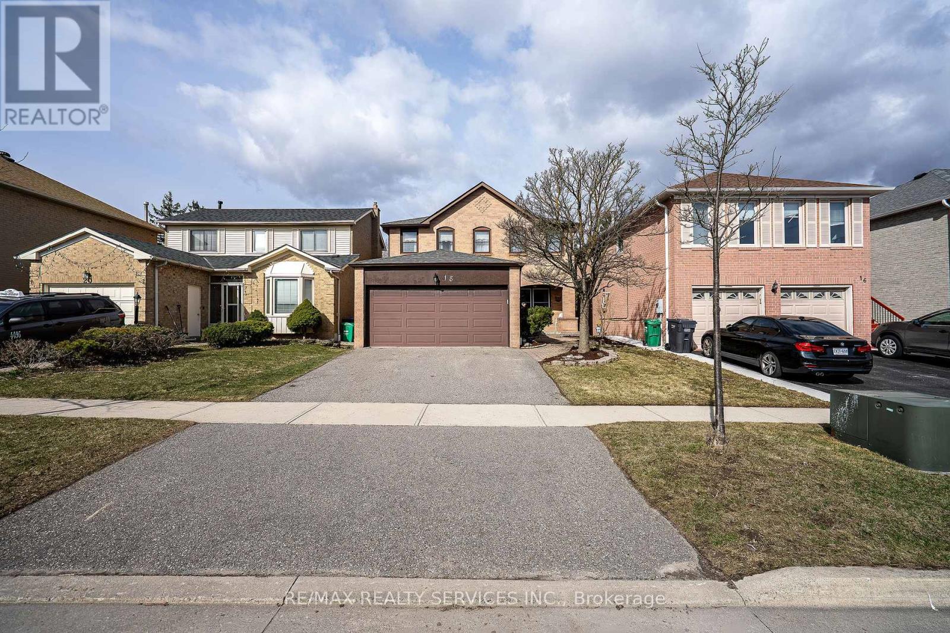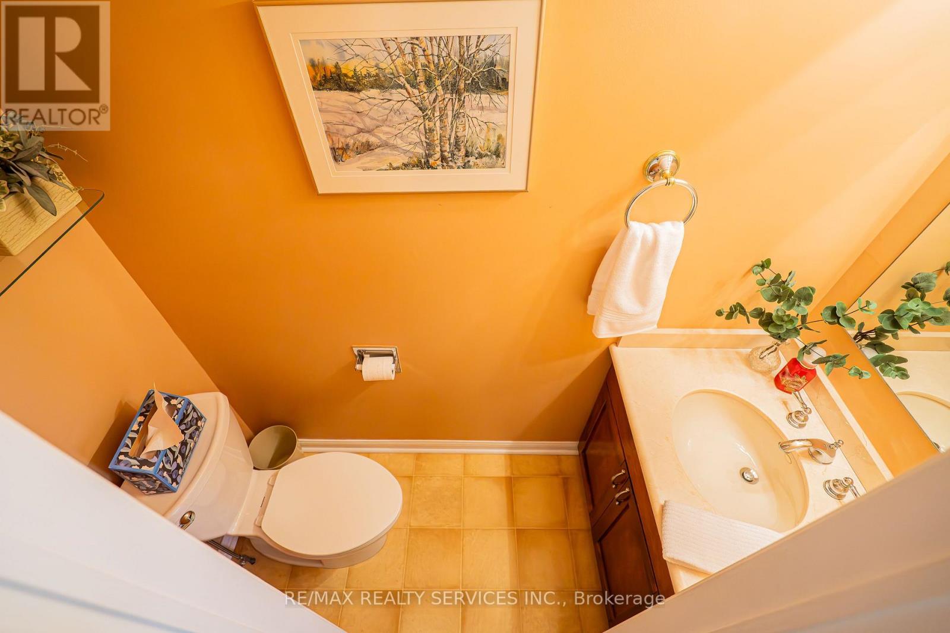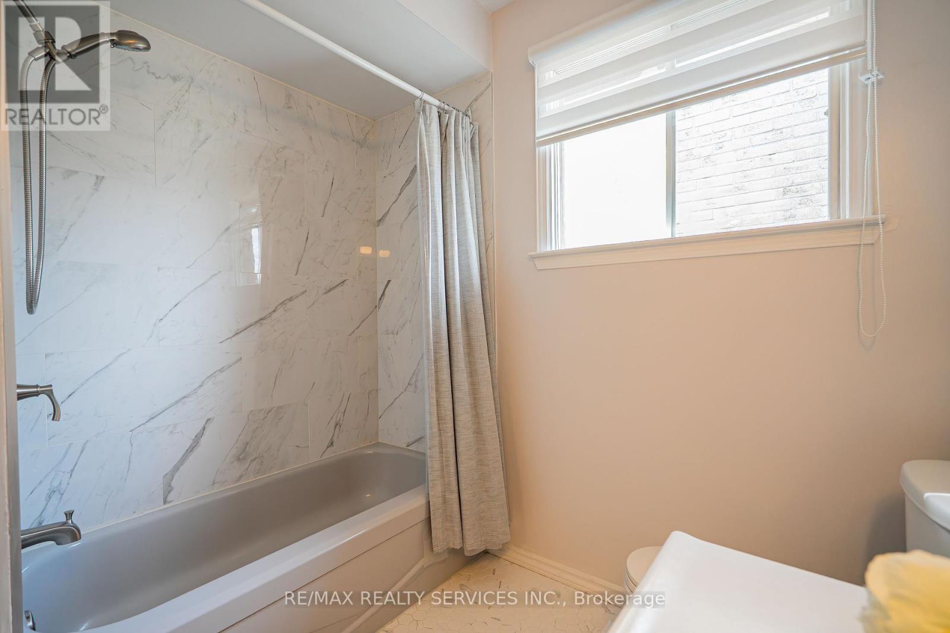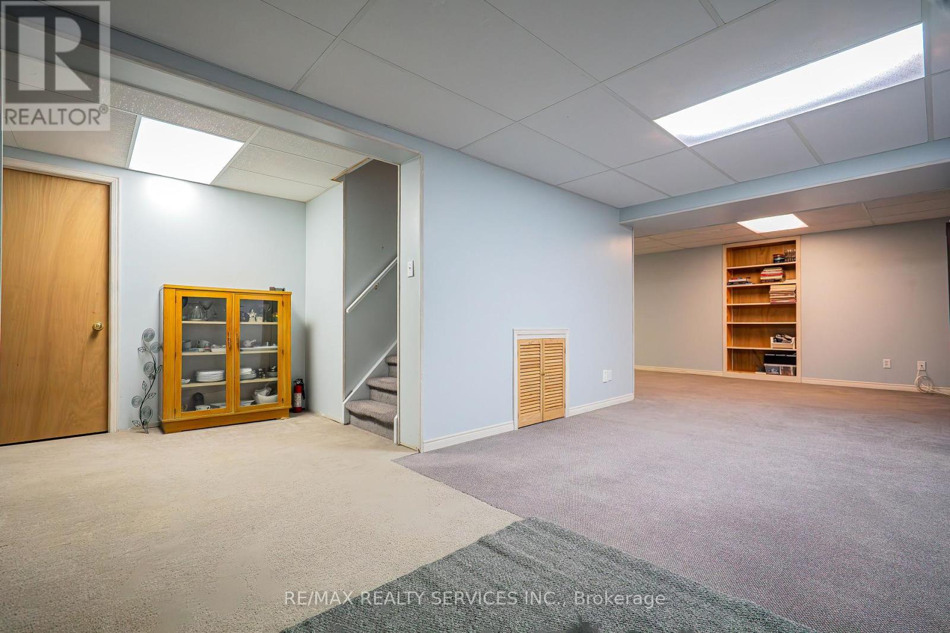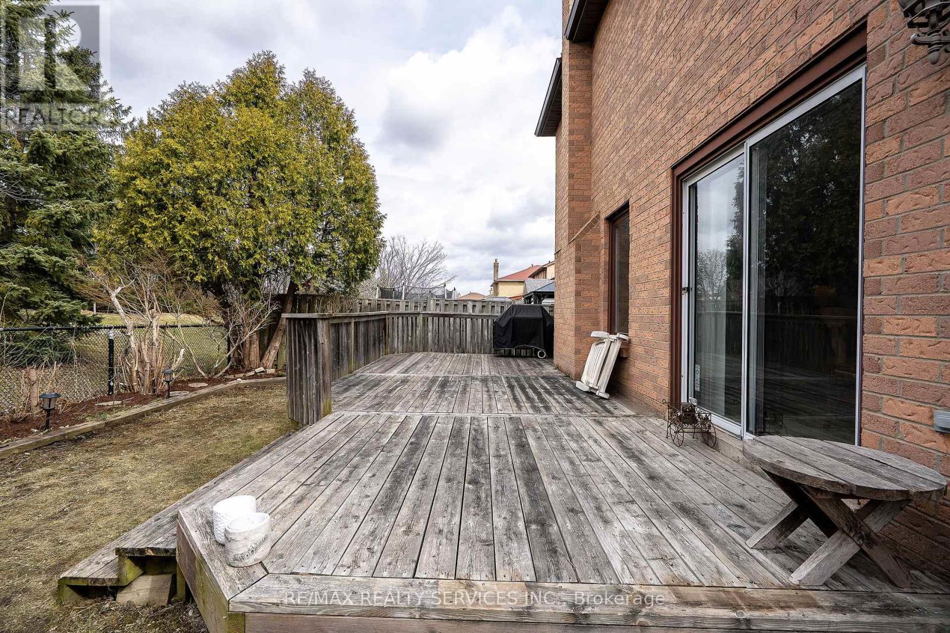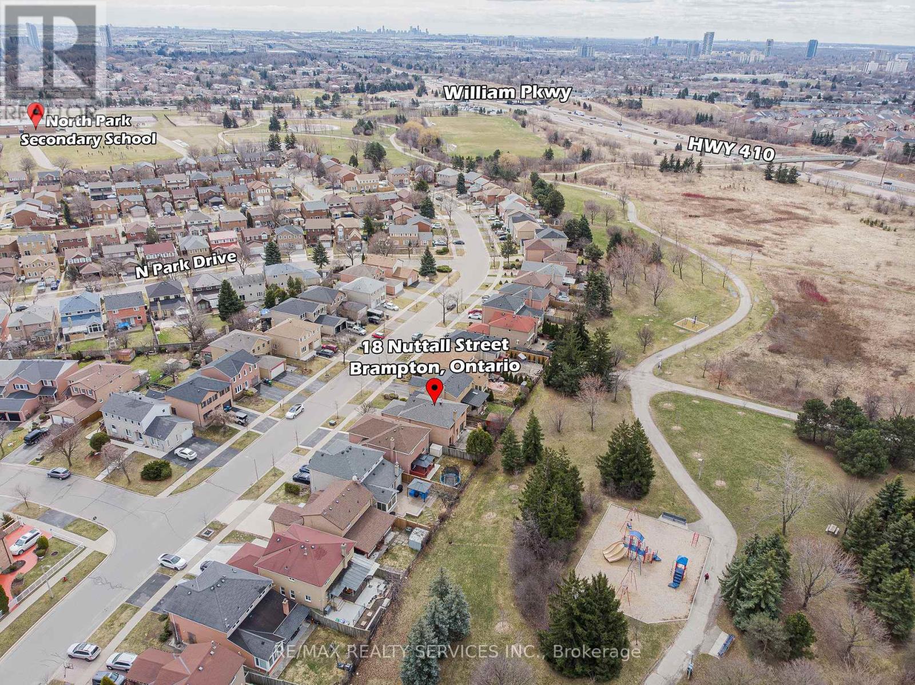18 Nuttall Street Brampton, Ontario L6S 4W3
$949,900
Welcome to this beautifully maintained 4-bedroom, 3-bathroom 2-storey detached home located in the highly desirable Westgate neighborhood of Brampton on a premium lot backing onto Bramalea Community park! The main floor features separate formal Living room, Dining room, Family room and an eat in kitchen with walk out to a deck. Main floor offers plenty of space for everyday living and entertaining. Upstairs, you'll find 4 generously sized bedrooms, Primary bedroom with 3 pc ensuite and walk-in closet. Second floor bathroom is also updated. The basement is partially finished with a cold cellar + huge potential. Located close to parks, Russel D Barber Public School, North Park Secondary School , Trinity Commons Mall, Highway 410 and public transit. This home offers both lifestyle and location. Must See!!! (id:61852)
Open House
This property has open houses!
2:00 pm
Ends at:4:00 pm
Property Details
| MLS® Number | W12103579 |
| Property Type | Single Family |
| Community Name | Westgate |
| AmenitiesNearBy | Hospital, Park, Place Of Worship, Public Transit, Schools |
| ParkingSpaceTotal | 4 |
Building
| BathroomTotal | 3 |
| BedroomsAboveGround | 4 |
| BedroomsTotal | 4 |
| Amenities | Fireplace(s) |
| Appliances | Dishwasher, Dryer, Stove, Washer, Window Coverings, Refrigerator |
| BasementDevelopment | Partially Finished |
| BasementType | N/a (partially Finished) |
| ConstructionStyleAttachment | Detached |
| CoolingType | Central Air Conditioning |
| ExteriorFinish | Brick |
| FireProtection | Alarm System |
| FireplacePresent | Yes |
| FireplaceTotal | 1 |
| FlooringType | Carpeted, Vinyl |
| FoundationType | Concrete |
| HalfBathTotal | 1 |
| HeatingFuel | Natural Gas |
| HeatingType | Forced Air |
| StoriesTotal | 2 |
| SizeInterior | 2000 - 2500 Sqft |
| Type | House |
| UtilityWater | Municipal Water |
Parking
| Attached Garage | |
| Garage |
Land
| Acreage | No |
| FenceType | Fully Fenced |
| LandAmenities | Hospital, Park, Place Of Worship, Public Transit, Schools |
| Sewer | Sanitary Sewer |
| SizeDepth | 100 Ft |
| SizeFrontage | 36 Ft |
| SizeIrregular | 36 X 100 Ft |
| SizeTotalText | 36 X 100 Ft |
Rooms
| Level | Type | Length | Width | Dimensions |
|---|---|---|---|---|
| Second Level | Primary Bedroom | 5.03 m | 3.29 m | 5.03 m x 3.29 m |
| Second Level | Bedroom 2 | 3.73 m | 3.12 m | 3.73 m x 3.12 m |
| Second Level | Bedroom 3 | 3.67 m | 3.12 m | 3.67 m x 3.12 m |
| Second Level | Bedroom 4 | 3.51 m | 3.3 m | 3.51 m x 3.3 m |
| Main Level | Living Room | 4.71 m | 3.3 m | 4.71 m x 3.3 m |
| Main Level | Family Room | 4.9 m | 3.33 m | 4.9 m x 3.33 m |
| Main Level | Dining Room | 3.39 m | 3.17 m | 3.39 m x 3.17 m |
| Main Level | Kitchen | 3.72 m | 3.17 m | 3.72 m x 3.17 m |
| Main Level | Laundry Room | 2.58 m | 1.58 m | 2.58 m x 1.58 m |
https://www.realtor.ca/real-estate/28214638/18-nuttall-street-brampton-westgate-westgate
Interested?
Contact us for more information
Manny Virk
Broker
10 Kingsbridge Gdn Cir #200
Mississauga, Ontario L5R 3K7
Nav Virk
Salesperson
10 Kingsbridge Gdn Cir #200
Mississauga, Ontario L5R 3K7

