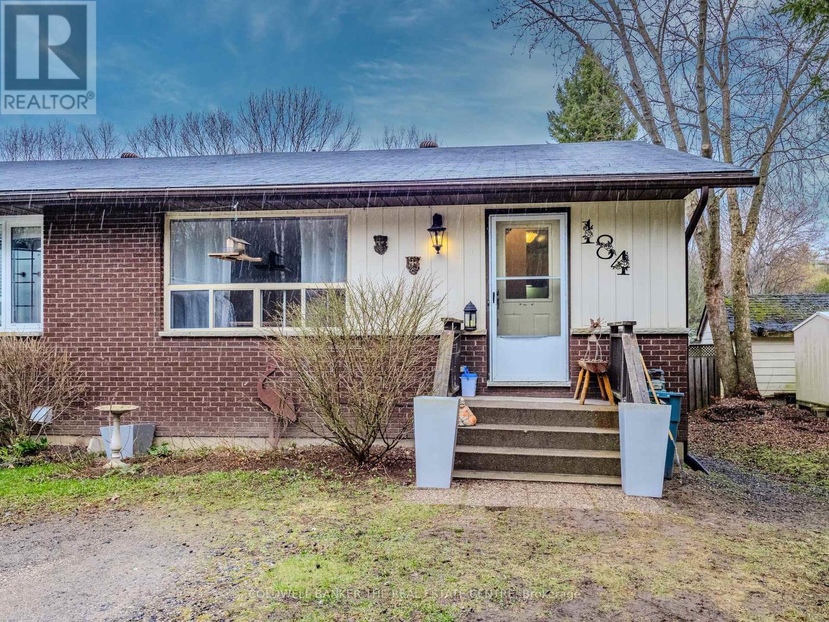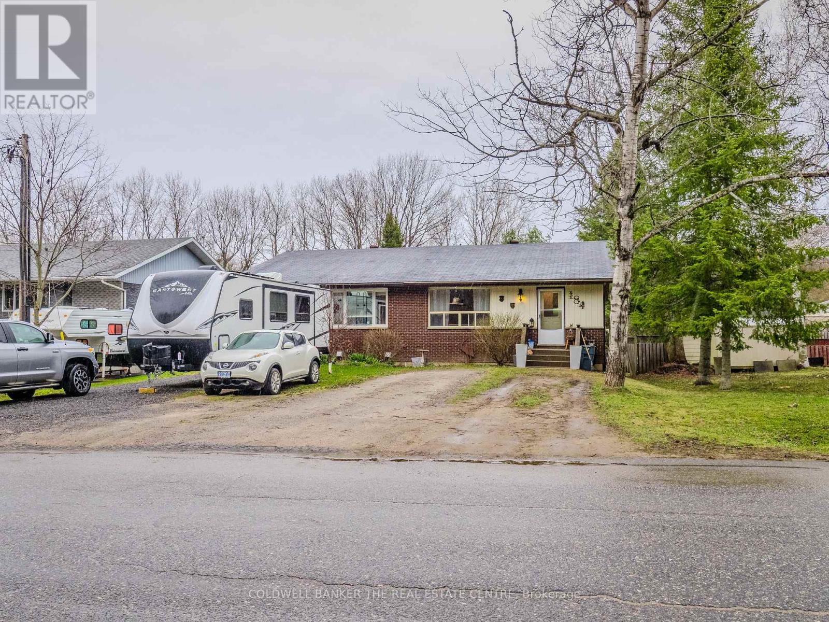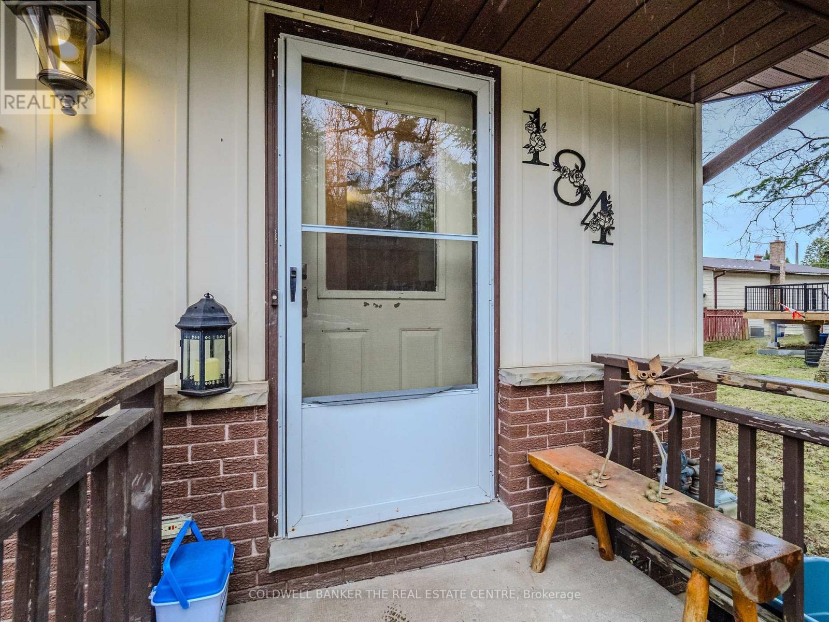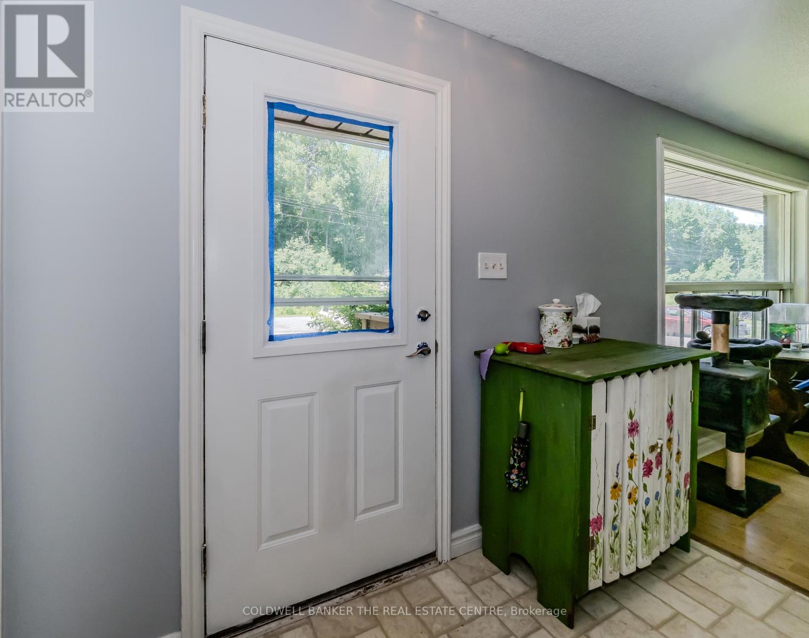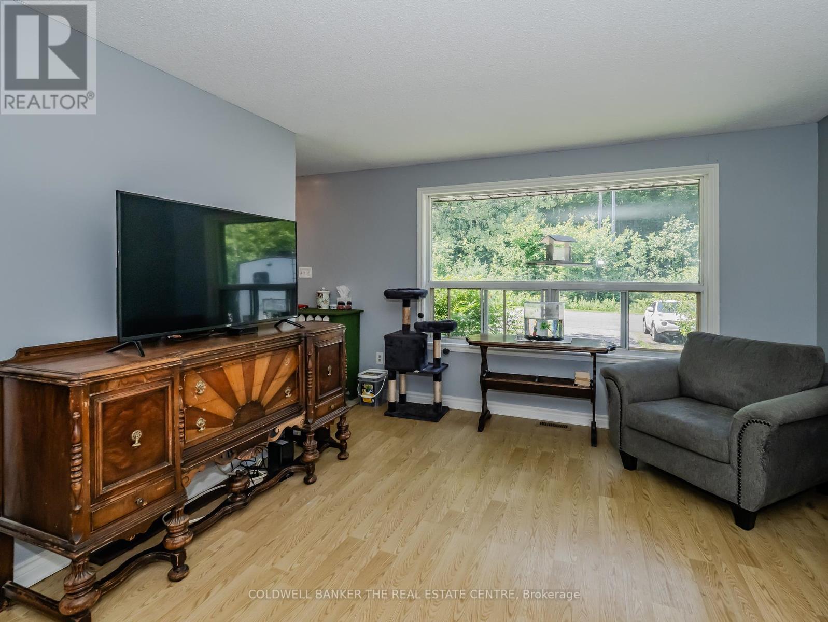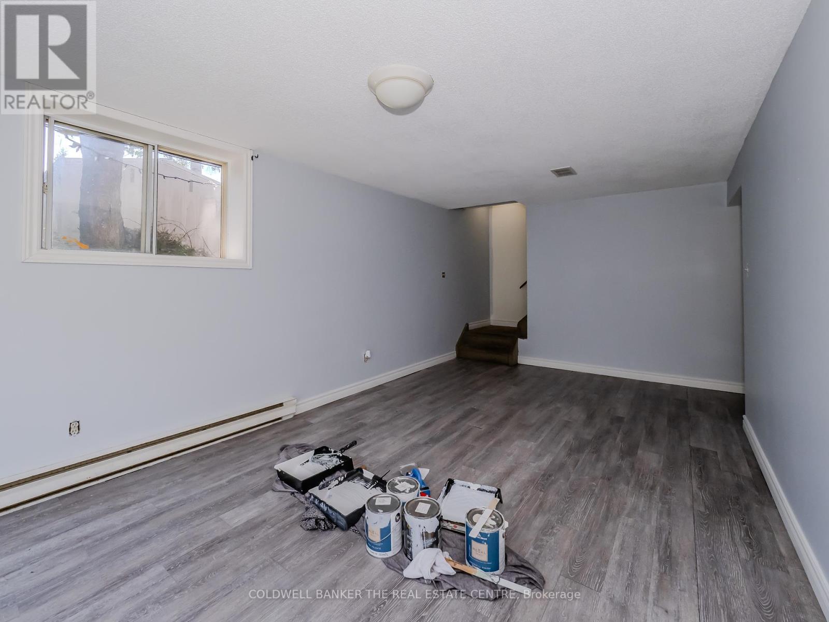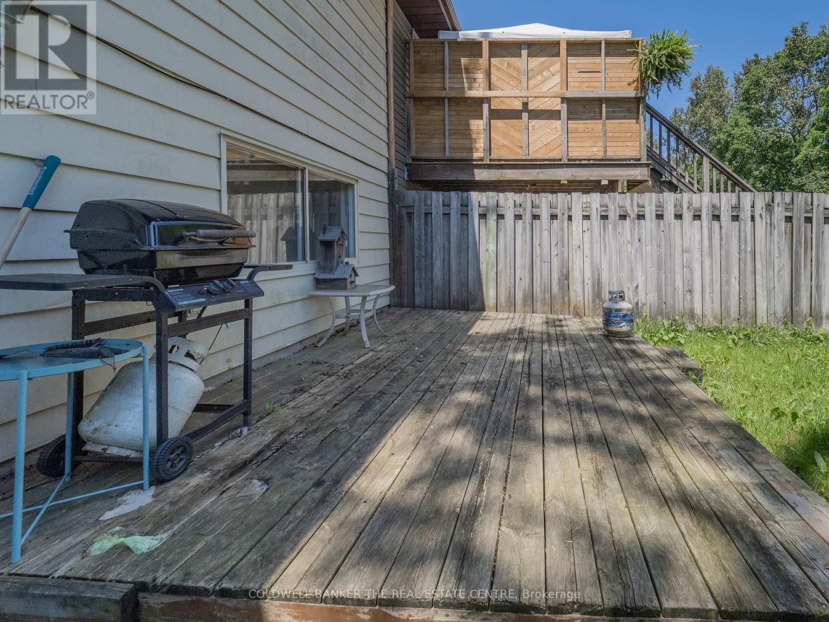184 Fernwood Drive Gravenhurst, Ontario P1P 1P4
$499,000
Welcome to 184 Fernwood Drive, Gravenhurst. This semi-detached home in the quiet Birch Park neighbourhood offers nearly 1,700 sq ft of finished living space, perfect for large families or investors. The main level features three bedrooms, a full 4-piece bath, and a bright kitchen with an open layout. The lower level, with its own entrance, includes new flooring and fresh paint, a spacious bedroom, living area, 3-piece bath, eat-in kitchen, and separate laundry ideal for extended family or in-law capabilities. Enjoy a 3/4 fenced backyard with no rear neighbours, backing onto a peaceful wooded area. Parking for four vehicles adds extra convenience.Just minutes from the Gravenhurst Wharf, Lake Muskoka, local shops, parks, splash pad, and lakeside trails. The main floor is currently tenanted with tenants wishing to stay. Lower level is owner occupied. Don't miss this opportunity to own a versatile home in a sought-after Muskoka location. Please note photos are prior to upstairs tenant. (id:61852)
Property Details
| MLS® Number | X12103599 |
| Property Type | Single Family |
| Community Name | Muskoka (S) |
| AmenitiesNearBy | Park, Place Of Worship, Schools |
| CommunityFeatures | Community Centre |
| ParkingSpaceTotal | 4 |
| Structure | Deck |
Building
| BathroomTotal | 2 |
| BedroomsAboveGround | 3 |
| BedroomsBelowGround | 1 |
| BedroomsTotal | 4 |
| Age | 31 To 50 Years |
| Appliances | Water Heater, Dishwasher, Dryer, Stove, Washer, Window Coverings, Refrigerator |
| ArchitecturalStyle | Raised Bungalow |
| BasementDevelopment | Finished |
| BasementFeatures | Walk Out |
| BasementType | Full (finished) |
| ConstructionStyleAttachment | Semi-detached |
| ExteriorFinish | Brick, Vinyl Siding |
| FoundationType | Concrete |
| HeatingFuel | Natural Gas |
| HeatingType | Forced Air |
| StoriesTotal | 1 |
| SizeInterior | 700 - 1100 Sqft |
| Type | House |
| UtilityWater | Municipal Water |
Parking
| No Garage |
Land
| Acreage | No |
| LandAmenities | Park, Place Of Worship, Schools |
| Sewer | Sanitary Sewer |
| SizeIrregular | 32.6 X 164.7 Acre |
| SizeTotalText | 32.6 X 164.7 Acre |
| ZoningDescription | Rm-1 |
Rooms
| Level | Type | Length | Width | Dimensions |
|---|---|---|---|---|
| Lower Level | Laundry Room | 3.96 m | 4.83 m | 3.96 m x 4.83 m |
| Lower Level | Utility Room | 3.15 m | 0.91 m | 3.15 m x 0.91 m |
| Lower Level | Bathroom | 3.4 m | 1.8 m | 3.4 m x 1.8 m |
| Lower Level | Bedroom | 3.3 m | 5.08 m | 3.3 m x 5.08 m |
| Lower Level | Recreational, Games Room | 5.33 m | 6.81 m | 5.33 m x 6.81 m |
| Lower Level | Family Room | 5.28 m | 5.33 m | 5.28 m x 5.33 m |
| Main Level | Living Room | 3.66 m | 6.45 m | 3.66 m x 6.45 m |
| Main Level | Kitchen | 3.81 m | 3.86 m | 3.81 m x 3.86 m |
| Main Level | Primary Bedroom | 4.78 m | 3.91 m | 4.78 m x 3.91 m |
| Main Level | Bedroom | 4.57 m | 5.08 m | 4.57 m x 5.08 m |
| Main Level | Bedroom | 4.57 m | 2.95 m | 4.57 m x 2.95 m |
| Main Level | Dining Room | 3.86 m | 3.25 m | 3.86 m x 3.25 m |
| Main Level | Bathroom | 4.22 m | 3.51 m | 4.22 m x 3.51 m |
https://www.realtor.ca/real-estate/28214693/184-fernwood-drive-gravenhurst-muskoka-s-muskoka-s
Interested?
Contact us for more information
Becky Spencer
Salesperson
284 Dunlop Street West, 100051
Barrie, Ontario L4N 1B9
