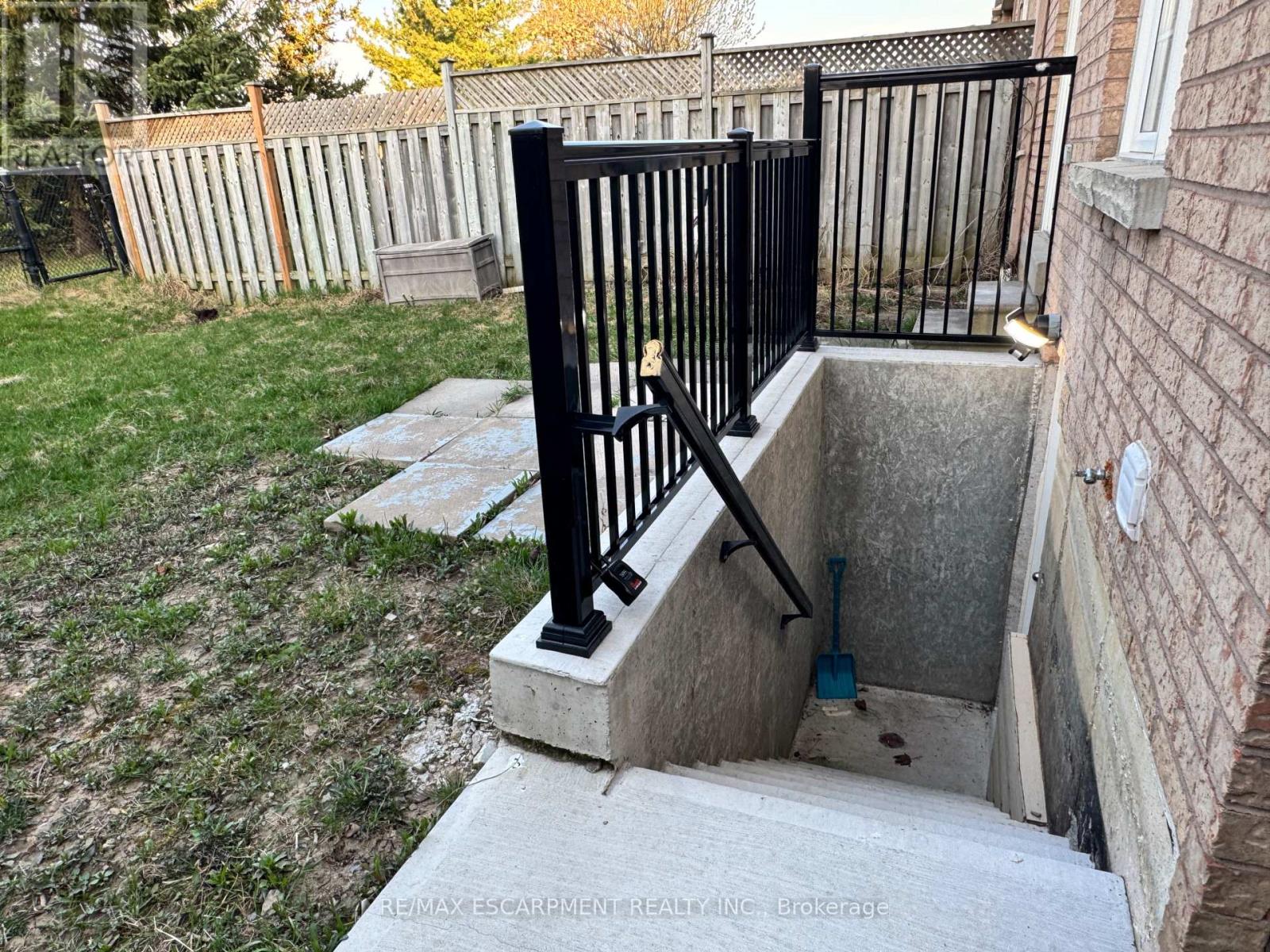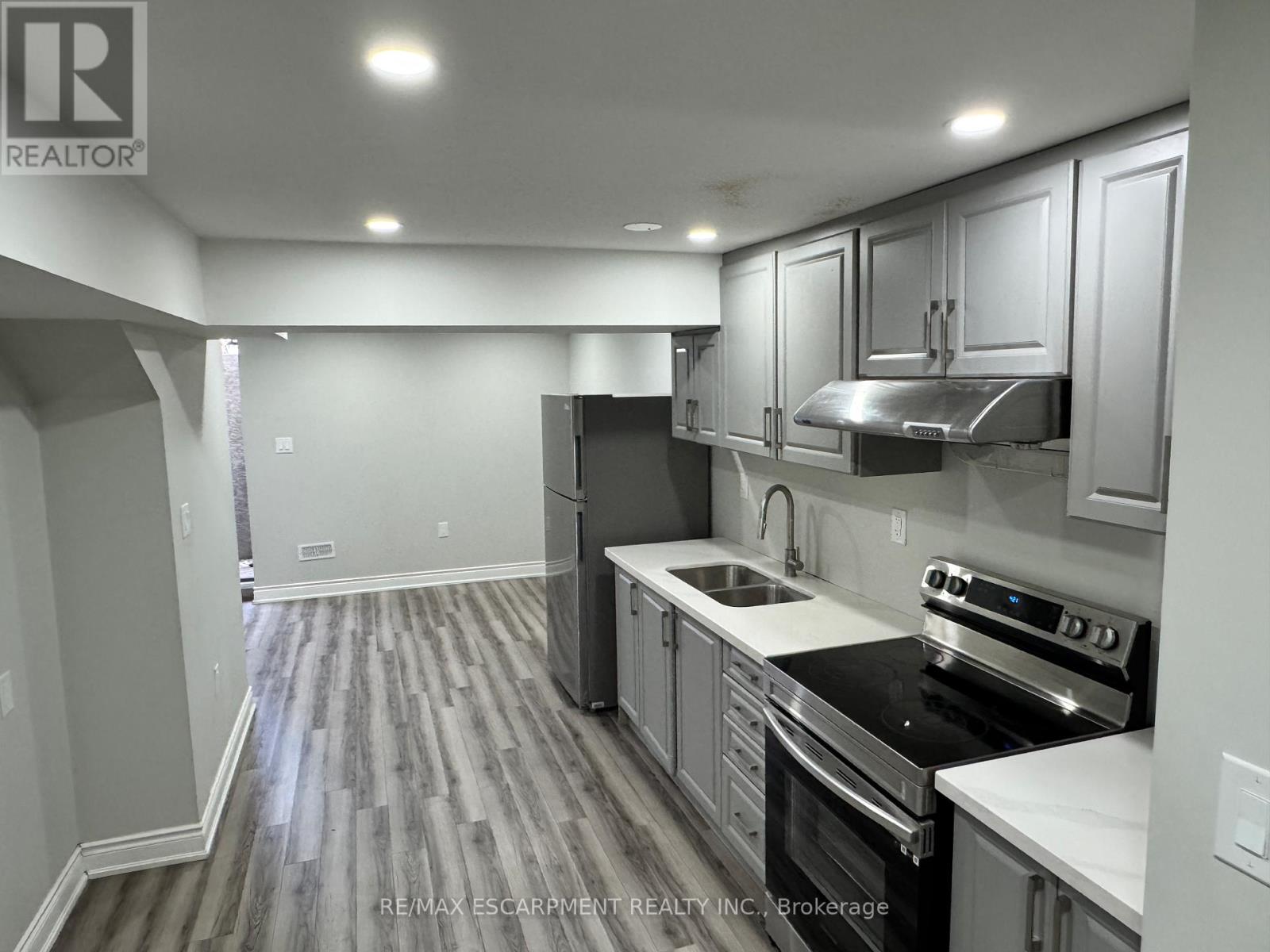46 Stirrup Court Brampton, Ontario L6X 5A2
$1,725 Monthly
Two Bedroom Legal Basement Unit in High Demand Location. Open Concept Layout. Upgraded Kitchen with Stainless Steel Appliances, Eat- In Kitchen, Sitting Area and 3-pce Washroom. Laundry in Area.Laminated Floors Thoughout. Bright & Spacious, Pots Lights, Large Windows. Separate Entrance From Backyard & Backing onto Park. Close to Schools, Shopping, Transit, Parks.. (id:61852)
Property Details
| MLS® Number | W12103457 |
| Property Type | Single Family |
| Community Name | Fletcher's Creek Village |
| ParkingSpaceTotal | 1 |
Building
| BathroomTotal | 1 |
| BedroomsAboveGround | 2 |
| BedroomsTotal | 2 |
| Age | 16 To 30 Years |
| BasementDevelopment | Finished |
| BasementFeatures | Separate Entrance |
| BasementType | N/a (finished) |
| ConstructionStyleAttachment | Attached |
| CoolingType | Central Air Conditioning |
| ExteriorFinish | Brick |
| FlooringType | Laminate |
| HeatingFuel | Natural Gas |
| HeatingType | Forced Air |
| StoriesTotal | 2 |
| SizeInterior | 1500 - 2000 Sqft |
| Type | Row / Townhouse |
| UtilityWater | Municipal Water |
Parking
| No Garage |
Land
| Acreage | No |
| Sewer | Sanitary Sewer |
| SizeDepth | 109 Ft ,10 In |
| SizeFrontage | 26 Ft ,3 In |
| SizeIrregular | 26.3 X 109.9 Ft |
| SizeTotalText | 26.3 X 109.9 Ft |
Rooms
| Level | Type | Length | Width | Dimensions |
|---|---|---|---|---|
| Basement | Kitchen | 5.48 m | 3.04 m | 5.48 m x 3.04 m |
| Basement | Living Room | 3.75 m | 2.74 m | 3.75 m x 2.74 m |
| Basement | Bedroom | 3.96 m | 2.74 m | 3.96 m x 2.74 m |
| Basement | Bedroom 2 | 3.96 m | 3.35 m | 3.96 m x 3.35 m |
Utilities
| Cable | Available |
| Electricity | Installed |
Interested?
Contact us for more information
Shireen Owis
Broker
1320 Cornwall Rd Unit 103c
Oakville, Ontario L6J 7W5
Ashley Kamaludeen
Broker
1320 Cornwall Rd Unit 103c
Oakville, Ontario L6J 7W5




















