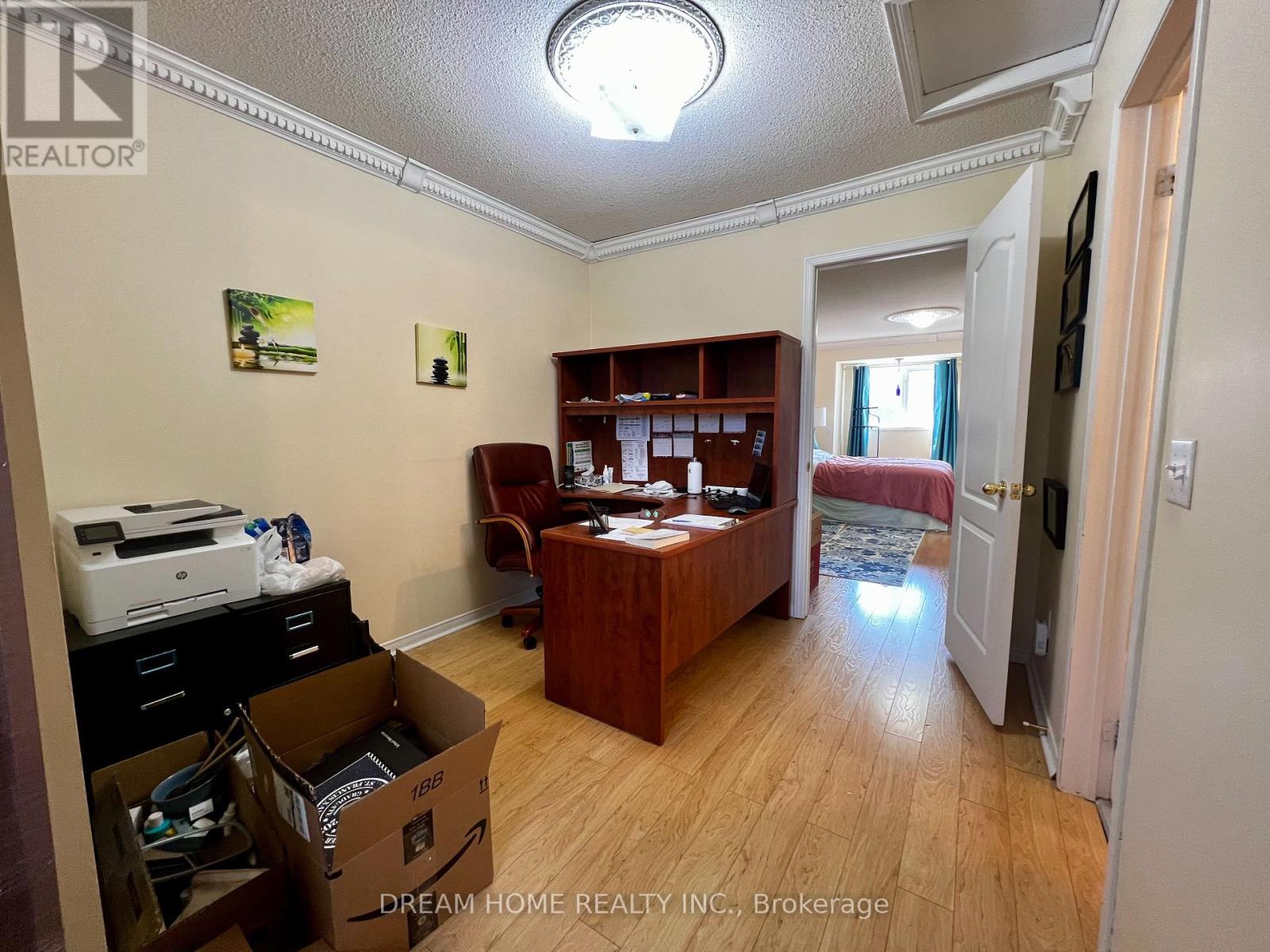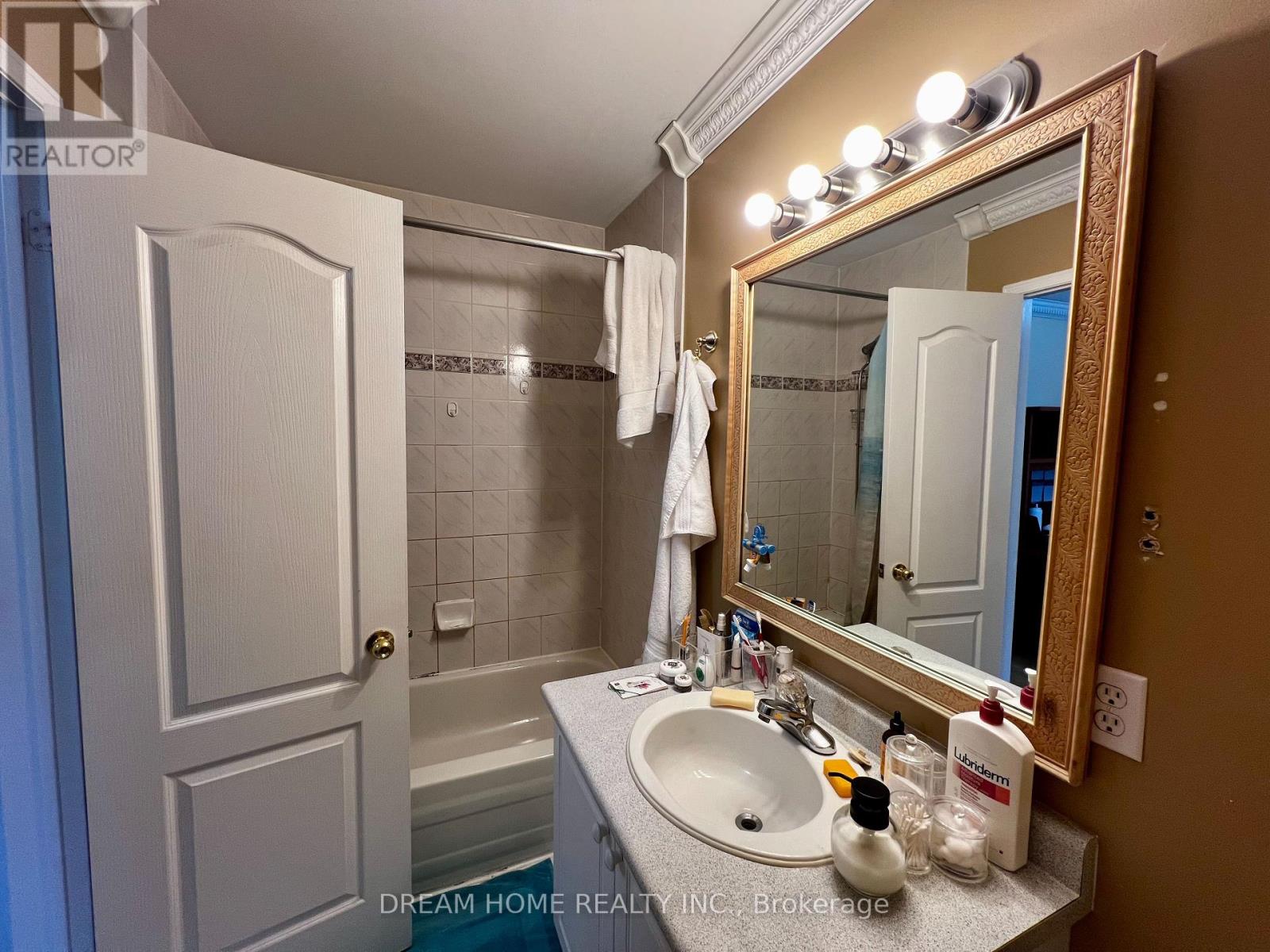41 Bethune Way Markham, Ontario L3S 4A5
$2,950 Monthly
Approximately 1,700 Sq. Ft. with a Bright, Clear View and Impeccably Maintained Interior. Features a Spacious Master Bedroom with a Private Sitting Area, Abundant Natural Light Through Numerous Windows, Elegant Moulded Ceilings, and Modern Pot Lights. Convenient Direct Access to Garage. Includes 1-Car Garage Plus Driveway Parking, with Additional Visitor Parking Adjacent to the Unit. Prime Location Just Steps from a Top-Rated Public School, GO Train Station, Community Centre, Library, and Shopping. (id:61852)
Property Details
| MLS® Number | N12103337 |
| Property Type | Single Family |
| Neigbourhood | Hagerman's Corners |
| Community Name | Milliken Mills East |
| CommunityFeatures | Pet Restrictions |
| ParkingSpaceTotal | 2 |
Building
| BathroomTotal | 3 |
| BedroomsAboveGround | 3 |
| BedroomsBelowGround | 1 |
| BedroomsTotal | 4 |
| Appliances | Dishwasher, Dryer, Stove, Washer, Refrigerator |
| BasementDevelopment | Finished |
| BasementType | N/a (finished) |
| CoolingType | Central Air Conditioning |
| ExteriorFinish | Brick |
| FlooringType | Parquet, Ceramic, Laminate |
| HalfBathTotal | 1 |
| HeatingFuel | Natural Gas |
| HeatingType | Forced Air |
| StoriesTotal | 3 |
| SizeInterior | 1600 - 1799 Sqft |
| Type | Row / Townhouse |
Parking
| Garage |
Land
| Acreage | No |
Rooms
| Level | Type | Length | Width | Dimensions |
|---|---|---|---|---|
| Second Level | Living Room | 7.91 m | 3.11 m | 7.91 m x 3.11 m |
| Second Level | Dining Room | 7.91 m | 3.11 m | 7.91 m x 3.11 m |
| Second Level | Kitchen | 4.37 m | 2.38 m | 4.37 m x 2.38 m |
| Third Level | Bedroom 2 | 3.47 m | 2.69 m | 3.47 m x 2.69 m |
| Third Level | Bedroom 3 | 4.37 m | 3.71 m | 4.37 m x 3.71 m |
| Basement | Recreational, Games Room | 4.25 m | 2.21 m | 4.25 m x 2.21 m |
| Upper Level | Primary Bedroom | 5.51 m | 3.65 m | 5.51 m x 3.65 m |
| Upper Level | Sitting Room | 3.82 m | 2.75 m | 3.82 m x 2.75 m |
Interested?
Contact us for more information
William Lin
Salesperson
206 - 7800 Woodbine Avenue
Markham, Ontario L3R 2N7


















