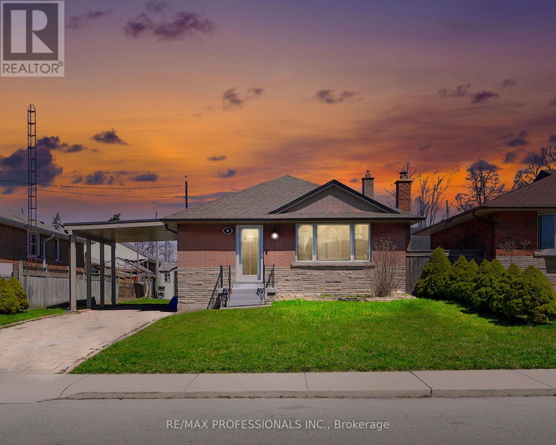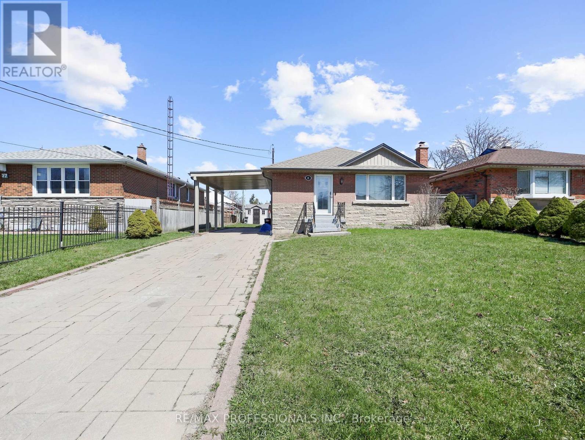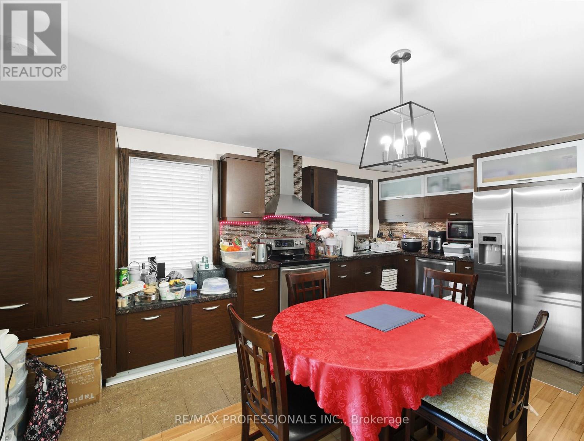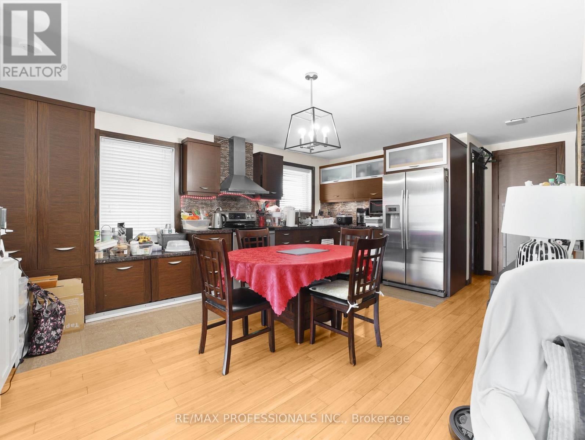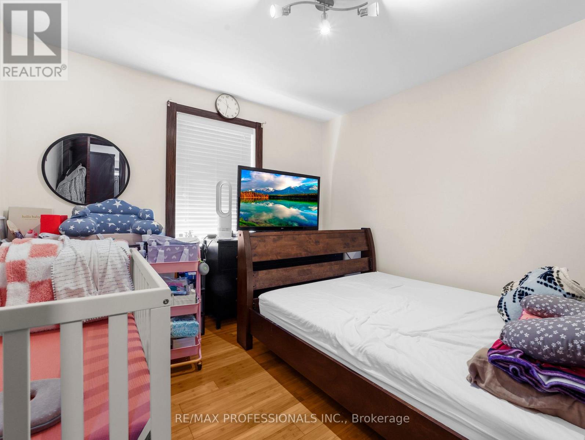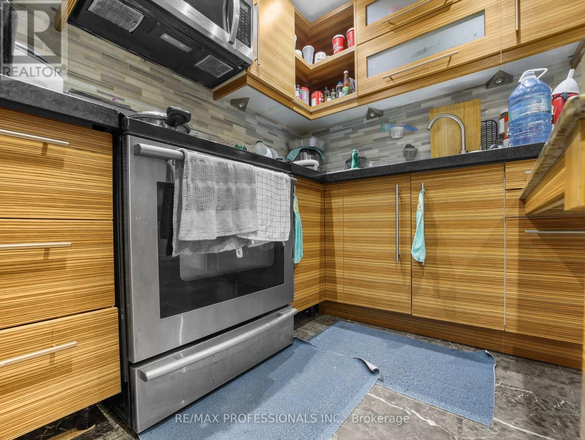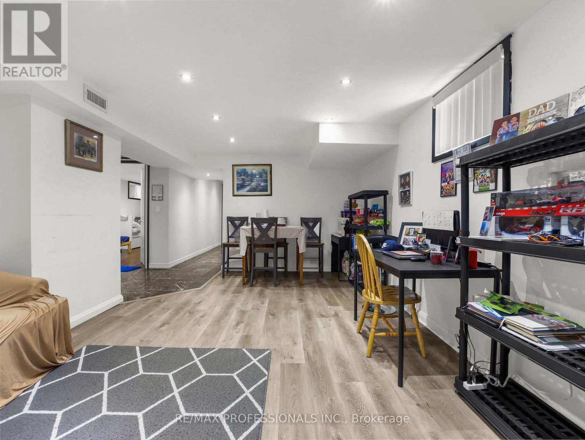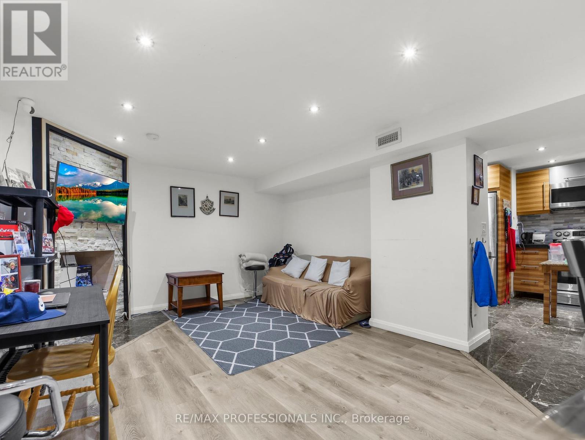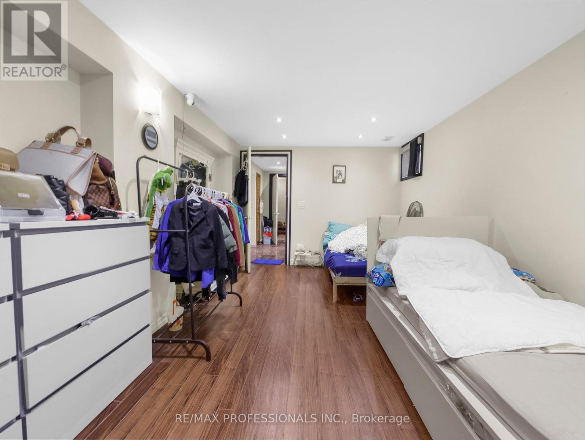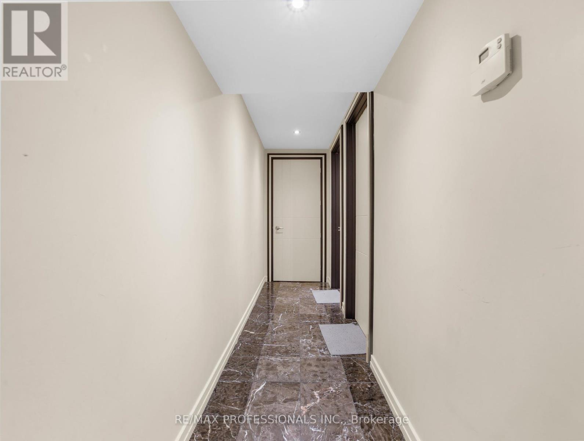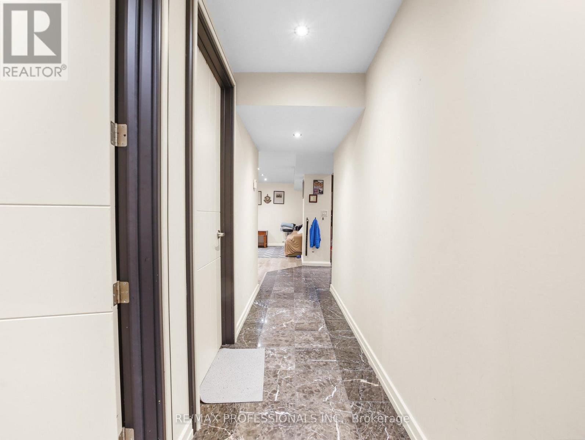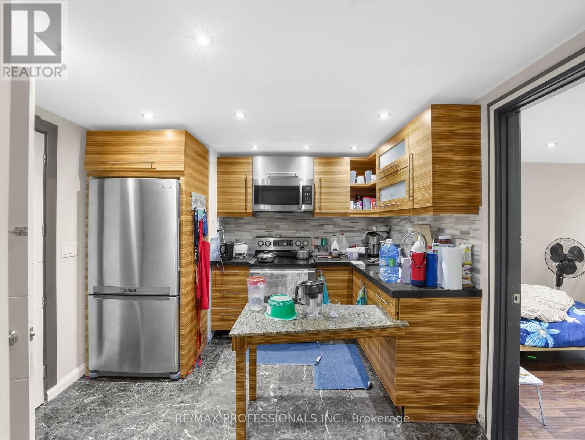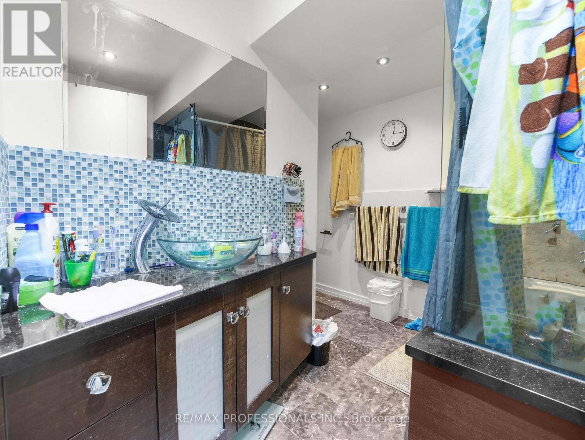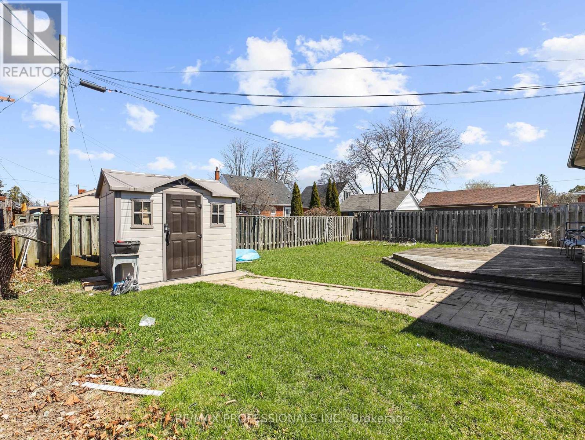41 Elliott Avenue Hamilton, Ontario L8T 2H7
$889,000
This detached bungalow has a side entrance leading to a fully finished in-law suite. The main floor features an open concept design with hardwood floors, a spacious living room, custom kitchen with granite, and three bedrooms, including one with a built-in Murphy bed. Theres a large 5-piece washroom. The finished basement includes an open living room, another custom kitchen with granite, a large 4-piece bathroom, a bedroom, and laundry facilities. Conveniently located near all amenities, this home is perfect for families and offers great rental potential. (id:61852)
Property Details
| MLS® Number | X12103324 |
| Property Type | Single Family |
| Neigbourhood | Huntington |
| Community Name | Huntington |
| AmenitiesNearBy | Public Transit, Schools |
| CommunityFeatures | Community Centre, School Bus |
| EquipmentType | None |
| ParkingSpaceTotal | 3 |
| RentalEquipmentType | None |
| Structure | Shed |
Building
| BathroomTotal | 2 |
| BedroomsAboveGround | 3 |
| BedroomsBelowGround | 1 |
| BedroomsTotal | 4 |
| Age | 51 To 99 Years |
| Appliances | Water Heater, Dryer, Stove, Washer, Refrigerator |
| ArchitecturalStyle | Bungalow |
| BasementDevelopment | Finished |
| BasementFeatures | Separate Entrance |
| BasementType | N/a (finished) |
| ConstructionStyleAttachment | Detached |
| CoolingType | Central Air Conditioning |
| ExteriorFinish | Brick, Stone |
| FoundationType | Unknown |
| HeatingFuel | Natural Gas |
| HeatingType | Forced Air |
| StoriesTotal | 1 |
| SizeInterior | 700 - 1100 Sqft |
| Type | House |
| UtilityWater | Municipal Water |
Parking
| Carport | |
| Garage |
Land
| Acreage | No |
| LandAmenities | Public Transit, Schools |
| Sewer | Sanitary Sewer |
| SizeDepth | 100 Ft |
| SizeFrontage | 50 Ft |
| SizeIrregular | 50 X 100 Ft |
| SizeTotalText | 50 X 100 Ft|under 1/2 Acre |
Rooms
| Level | Type | Length | Width | Dimensions |
|---|---|---|---|---|
| Basement | Living Room | 5.49 m | 3.25 m | 5.49 m x 3.25 m |
| Basement | Kitchen | 2.77 m | 3.18 m | 2.77 m x 3.18 m |
| Basement | Bedroom | 5.97 m | 2.97 m | 5.97 m x 2.97 m |
| Basement | Bathroom | 2 m | 3 m | 2 m x 3 m |
| Basement | Laundry Room | 2.62 m | 1.85 m | 2.62 m x 1.85 m |
| Main Level | Bathroom | 3.5 m | 4 m | 3.5 m x 4 m |
| Main Level | Bedroom | 3.07 m | 3.86 m | 3.07 m x 3.86 m |
| Main Level | Bedroom 2 | 2.95 m | 3.78 m | 2.95 m x 3.78 m |
| Main Level | Bedroom 3 | 3.17 m | 3.17 m | 3.17 m x 3.17 m |
| Main Level | Kitchen | 7.54 m | 4.98 m | 7.54 m x 4.98 m |
| Main Level | Living Room | 3.4 m | 4.37 m | 3.4 m x 4.37 m |
https://www.realtor.ca/real-estate/28214012/41-elliott-avenue-hamilton-huntington-huntington
Interested?
Contact us for more information
Danica Clemente
Salesperson
1 East Mall Cres Unit D-3-C
Toronto, Ontario M9B 6G8
