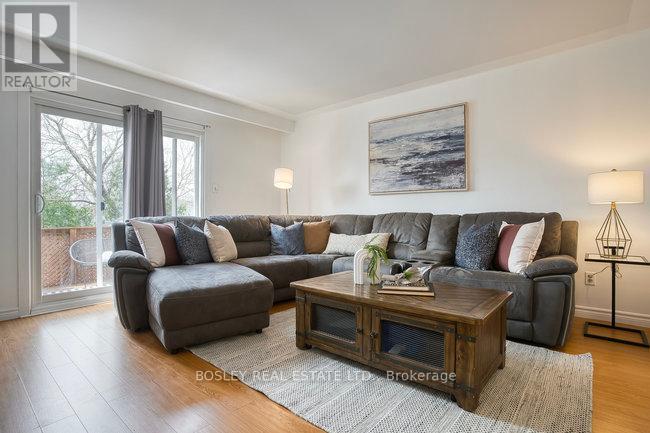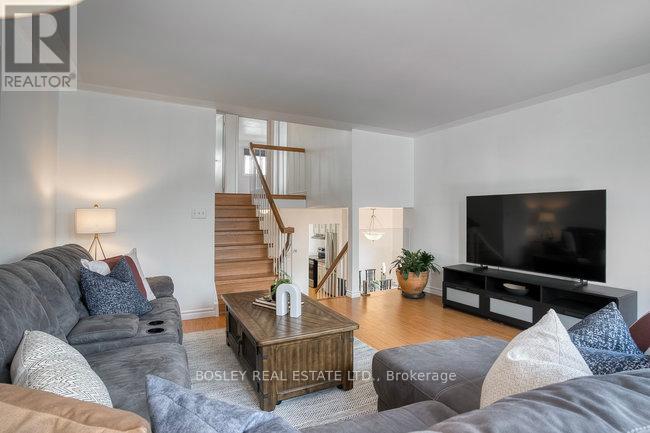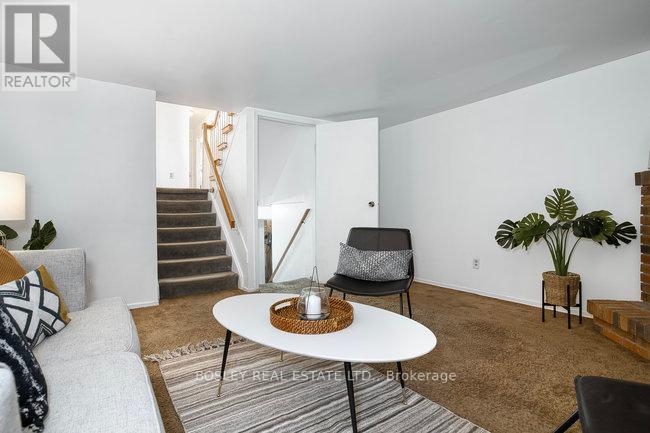8 Thorsby Court Brampton, Ontario L6V 3T9
$869,000
Step into a spacious, home with huge family room, with walk-out to deck + sunny west-facing fenced yard. 3 spacious bedrooms, 2 family rooms, 2 bathroms, freshly painted throughout with family sized eat-in kitchen, private drive and garage. Steps to a multitude of shopping options, seconds away from Duggan Park loaded with baseball diamonds, picnic areas for family fun + kids to play along Lacross Park & Scott St. Parkette. William Osler Health Centre is also close by. This lovely home has been in the same family since 1993 and ready for a new owner to create lasting memories for years to come. Quiet child safe court with access to additional outdoor space. Linked property- looks like detached. ** This is a linked property.** (id:61852)
Property Details
| MLS® Number | W12103383 |
| Property Type | Single Family |
| Community Name | Brampton North |
| AmenitiesNearBy | Hospital, Public Transit, Schools |
| CommunityFeatures | Community Centre |
| EquipmentType | Water Heater - Gas |
| Features | Ravine |
| ParkingSpaceTotal | 5 |
| RentalEquipmentType | Water Heater - Gas |
| Structure | Deck, Shed |
Building
| BathroomTotal | 2 |
| BedroomsAboveGround | 3 |
| BedroomsBelowGround | 1 |
| BedroomsTotal | 4 |
| Age | 31 To 50 Years |
| Appliances | Dryer, Garage Door Opener, Stove, Washer, Refrigerator |
| BasementDevelopment | Partially Finished |
| BasementType | N/a (partially Finished) |
| ConstructionStyleAttachment | Detached |
| ConstructionStyleSplitLevel | Backsplit |
| CoolingType | Central Air Conditioning |
| ExteriorFinish | Brick Veneer |
| FireProtection | Security System |
| FireplacePresent | Yes |
| FireplaceTotal | 1 |
| FireplaceType | Woodstove |
| FlooringType | Carpeted |
| FoundationType | Block |
| HalfBathTotal | 1 |
| HeatingFuel | Natural Gas |
| HeatingType | Forced Air |
| SizeInterior | 1100 - 1500 Sqft |
| Type | House |
| UtilityWater | Municipal Water |
Parking
| Attached Garage | |
| Garage |
Land
| Acreage | No |
| FenceType | Fenced Yard |
| LandAmenities | Hospital, Public Transit, Schools |
| Sewer | Sanitary Sewer |
| SizeDepth | 100 Ft ,8 In |
| SizeFrontage | 30 Ft |
| SizeIrregular | 30 X 100.7 Ft |
| SizeTotalText | 30 X 100.7 Ft |
| ZoningDescription | Residential |
Rooms
| Level | Type | Length | Width | Dimensions |
|---|---|---|---|---|
| Second Level | Primary Bedroom | 5.28 m | 3.59 m | 5.28 m x 3.59 m |
| Second Level | Bedroom 2 | 2.7 m | 5.52 m | 2.7 m x 5.52 m |
| Second Level | Bedroom 3 | 3.94 m | 2.73 m | 3.94 m x 2.73 m |
| Lower Level | Laundry Room | 5.93 m | 3.59 m | 5.93 m x 3.59 m |
| Lower Level | Bedroom | 3.59 m | 2.41 m | 3.59 m x 2.41 m |
| Lower Level | Den | 3.13 m | 2.41 m | 3.13 m x 2.41 m |
| Main Level | Kitchen | 2.38 m | 2.54 m | 2.38 m x 2.54 m |
| Main Level | Eating Area | 2.57 m | 2.38 m | 2.57 m x 2.38 m |
| Main Level | Dining Room | 3.24 m | 3.3 m | 3.24 m x 3.3 m |
| Upper Level | Living Room | 4.53 m | 4.61 m | 4.53 m x 4.61 m |
| In Between | Family Room | 4.5 m | 4.48 m | 4.5 m x 4.48 m |
https://www.realtor.ca/real-estate/28214062/8-thorsby-court-brampton-brampton-north-brampton-north
Interested?
Contact us for more information
Anita Merlo
Broker
1108 Queen Street West
Toronto, Ontario M6J 1H9














































