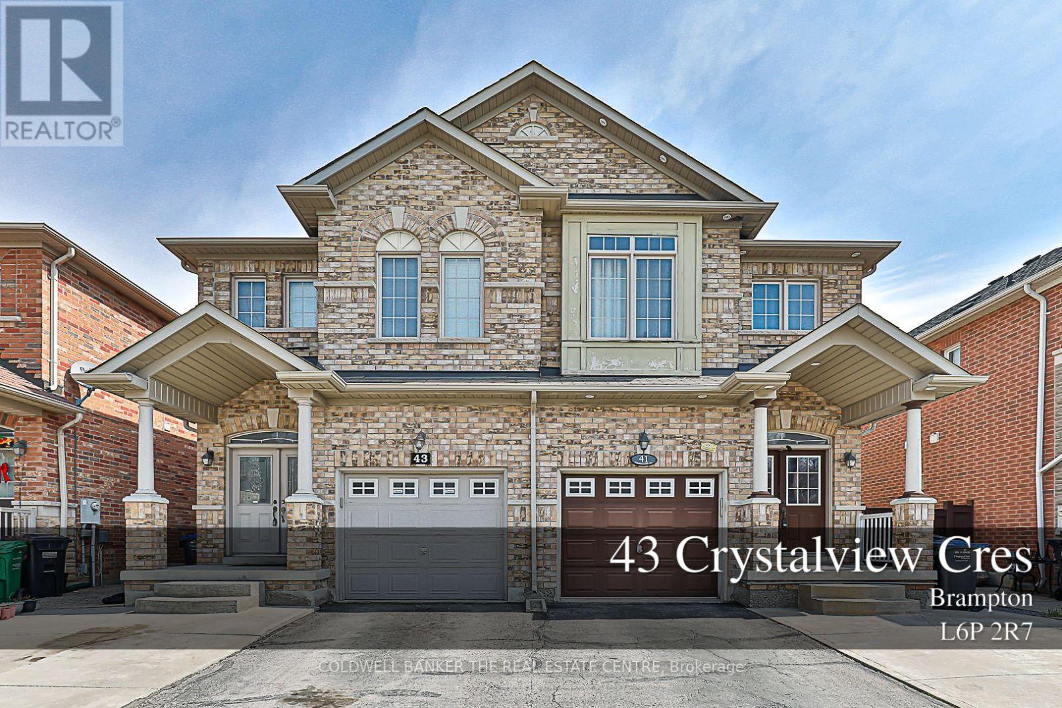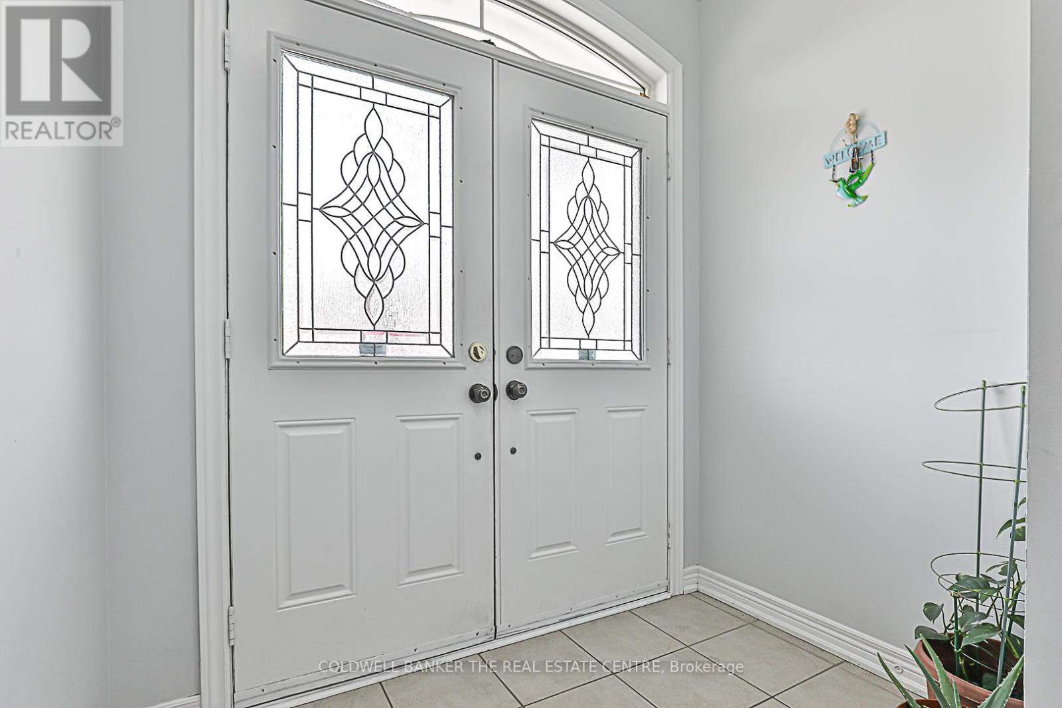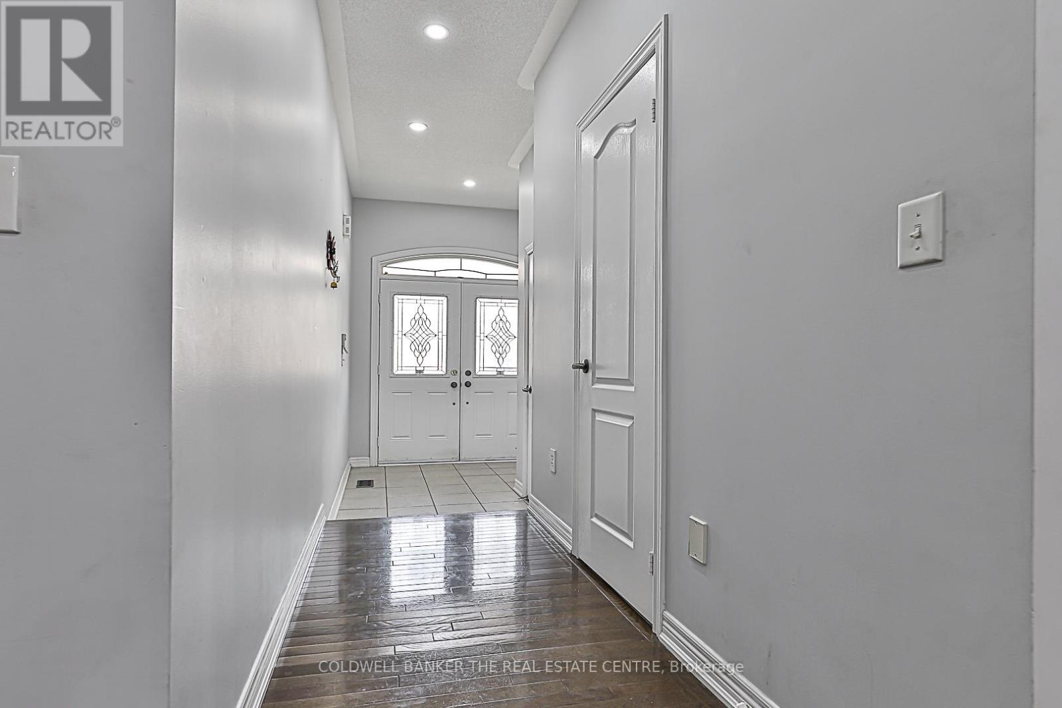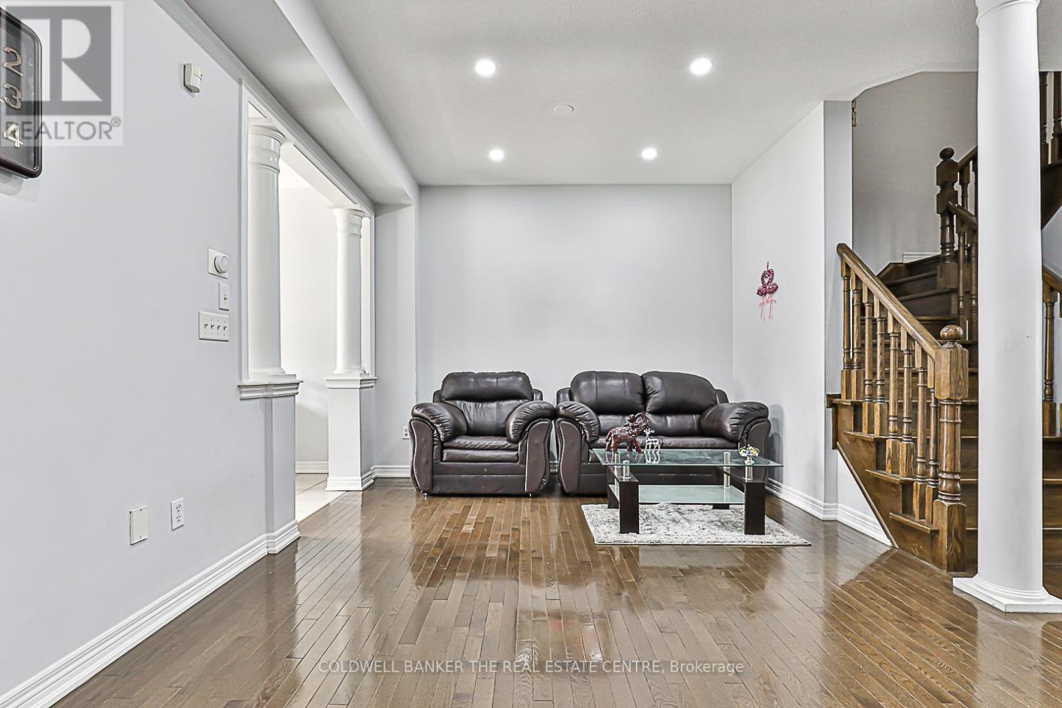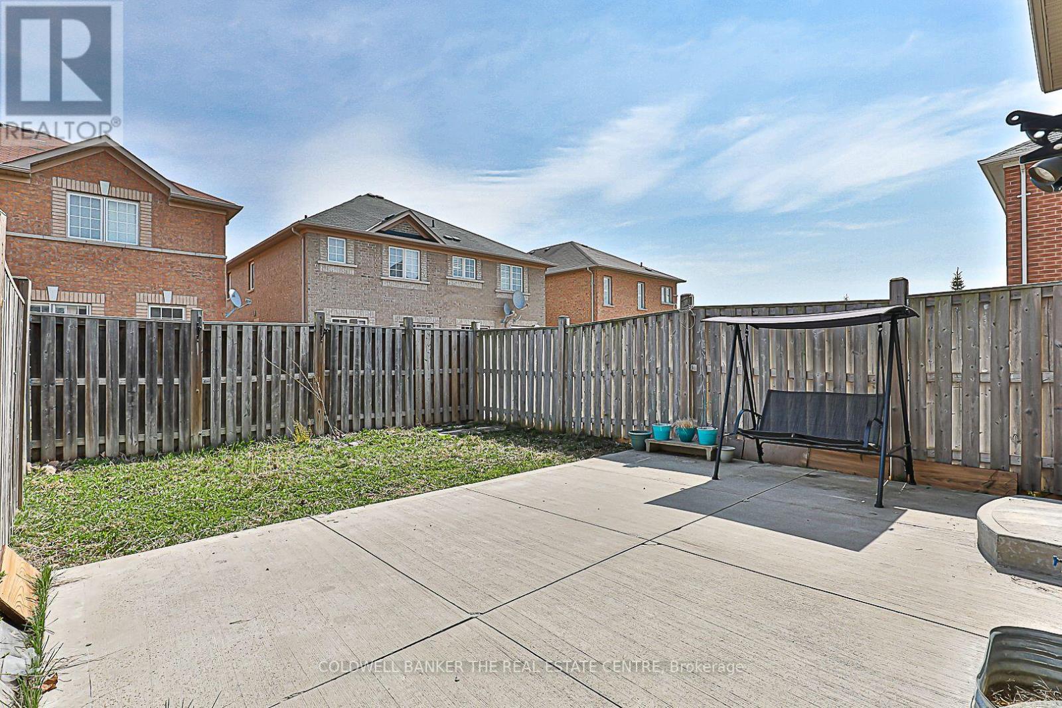43 Crystalview Crescent Brampton, Ontario L6P 2R7
$1,169,000
Beautiful Well Kept Semi-Detached Home In A Very Convenient And Family Friendly Location, Nice Foyer W/ Double Door Entry, Living Room With Cozy Fireplace, Gleaming Hardwood Floors Throughout, Master Bedroom With 5 Pc Ensuite & Jacuzzi, W/I Closet & Convenient 2nd Flr Laundry, Ext. Driveway, Pot Lights, Freshly Painted, Quartz Countertop Kitchen, Concrete Backyard. Potential to earn additional income from basement. Minutes away from groceries, public transit, parks, trail & much more. Close to schools including French immersion, Costco, HWY 427, 407, Community Centre, & much more. This is a perfect home for first time buyers and and investors. (id:61852)
Property Details
| MLS® Number | W12103209 |
| Property Type | Single Family |
| Community Name | Bram East |
| AmenitiesNearBy | Park, Public Transit, Hospital, Schools |
| Features | Carpet Free |
| ParkingSpaceTotal | 4 |
Building
| BathroomTotal | 4 |
| BedroomsAboveGround | 3 |
| BedroomsBelowGround | 2 |
| BedroomsTotal | 5 |
| Appliances | Dishwasher, Dryer, Two Stoves, Two Washers, Window Coverings, Two Refrigerators |
| BasementDevelopment | Finished |
| BasementType | N/a (finished) |
| ConstructionStyleAttachment | Semi-detached |
| CoolingType | Central Air Conditioning |
| ExteriorFinish | Brick |
| FireplacePresent | Yes |
| FlooringType | Hardwood, Laminate, Ceramic |
| FoundationType | Concrete |
| HalfBathTotal | 1 |
| HeatingFuel | Natural Gas |
| HeatingType | Forced Air |
| StoriesTotal | 2 |
| SizeInterior | 1500 - 2000 Sqft |
| Type | House |
| UtilityWater | Municipal Water |
Parking
| Garage |
Land
| Acreage | No |
| FenceType | Fenced Yard |
| LandAmenities | Park, Public Transit, Hospital, Schools |
| Sewer | Sanitary Sewer |
| SizeDepth | 100 Ft ,1 In |
| SizeFrontage | 22 Ft ,6 In |
| SizeIrregular | 22.5 X 100.1 Ft |
| SizeTotalText | 22.5 X 100.1 Ft |
Rooms
| Level | Type | Length | Width | Dimensions |
|---|---|---|---|---|
| Second Level | Primary Bedroom | 3.35 m | 5.5 m | 3.35 m x 5.5 m |
| Second Level | Bedroom 2 | 2.67 m | 3.76 m | 2.67 m x 3.76 m |
| Second Level | Bedroom 3 | 2.45 m | 3.53 m | 2.45 m x 3.53 m |
| Second Level | Laundry Room | 1.83 m | 2.45 m | 1.83 m x 2.45 m |
| Basement | Den | 2.98 m | 3.15 m | 2.98 m x 3.15 m |
| Basement | Bedroom | 2.75 m | 2.98 m | 2.75 m x 2.98 m |
| Main Level | Living Room | 2.75 m | 5.85 m | 2.75 m x 5.85 m |
| Main Level | Dining Room | 2.45 m | 3.3 m | 2.45 m x 3.3 m |
| Main Level | Kitchen | 2.56 m | 3.05 m | 2.56 m x 3.05 m |
| Main Level | Eating Area | 2.65 m | 3.05 m | 2.65 m x 3.05 m |
| Main Level | Foyer | 1.29 m | 2.45 m | 1.29 m x 2.45 m |
https://www.realtor.ca/real-estate/28213727/43-crystalview-crescent-brampton-bram-east-bram-east
Interested?
Contact us for more information
Dashina Paskaran
Salesperson
2162 Major Mackenzie Drive
Vaughan, Ontario L6A 1P7
