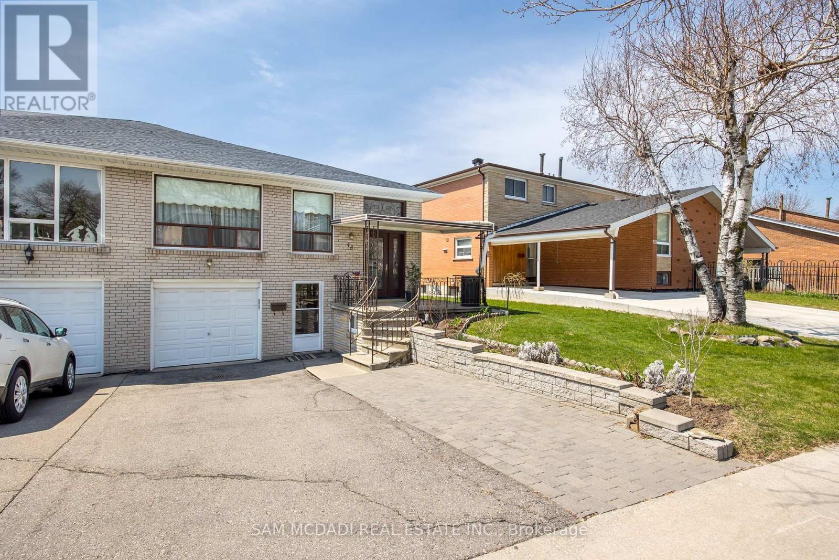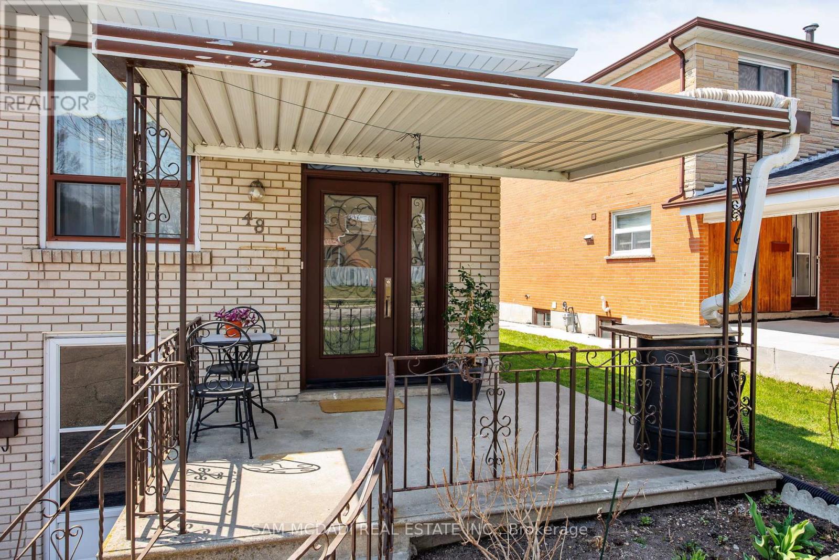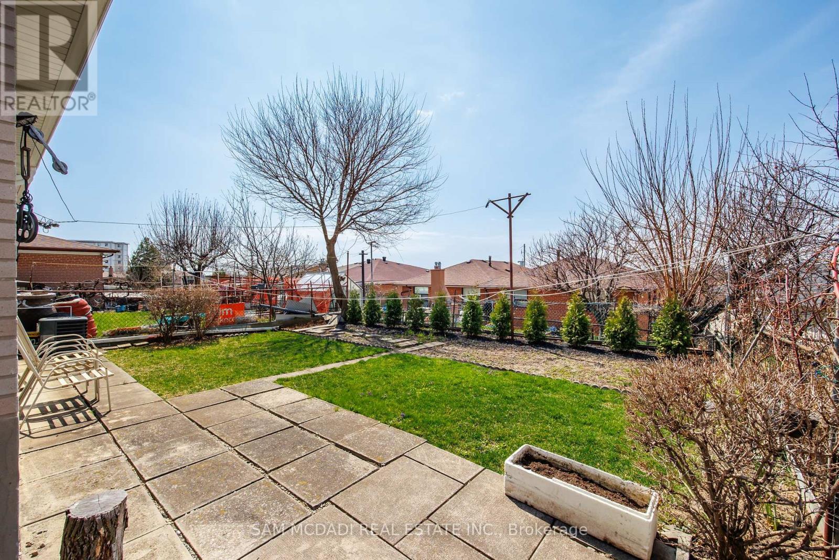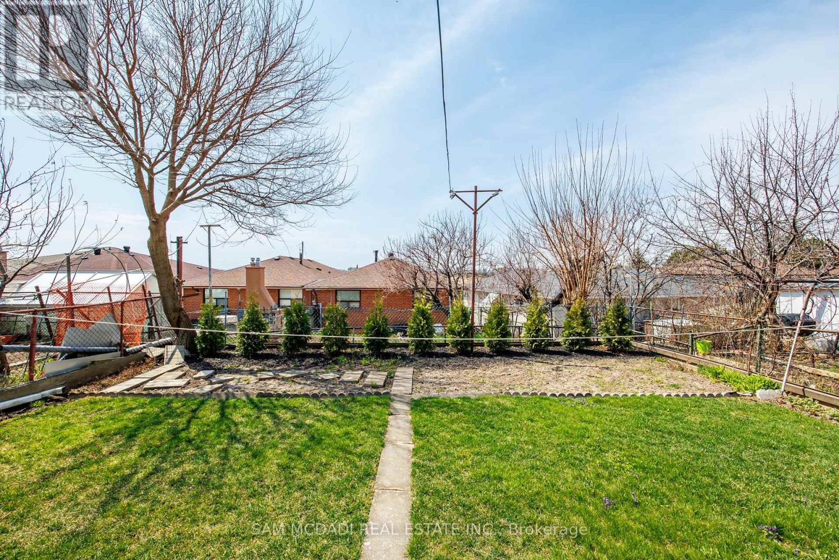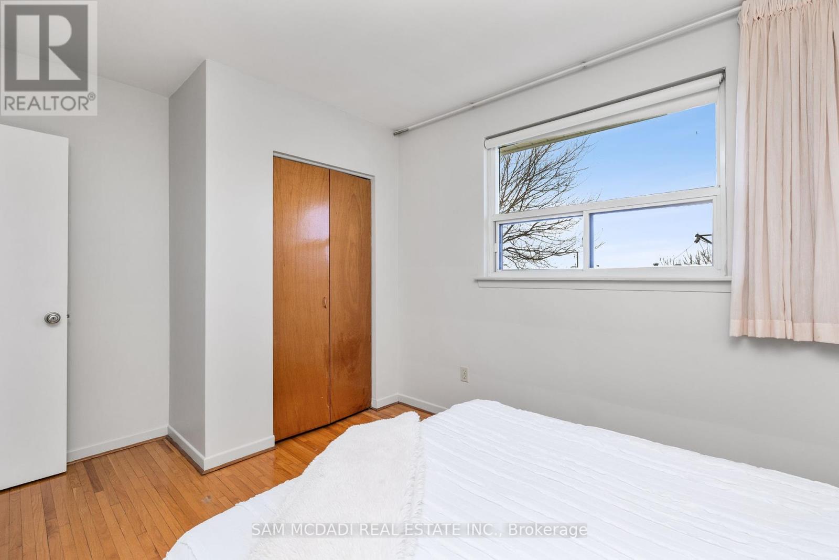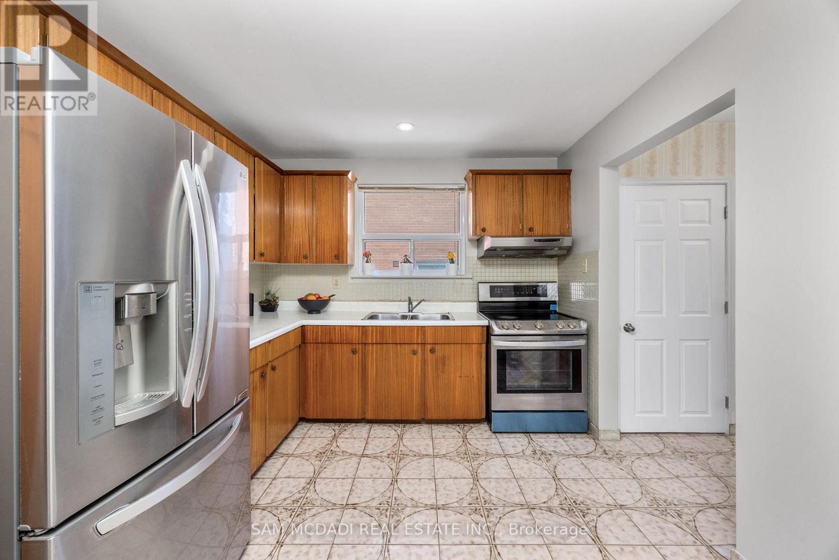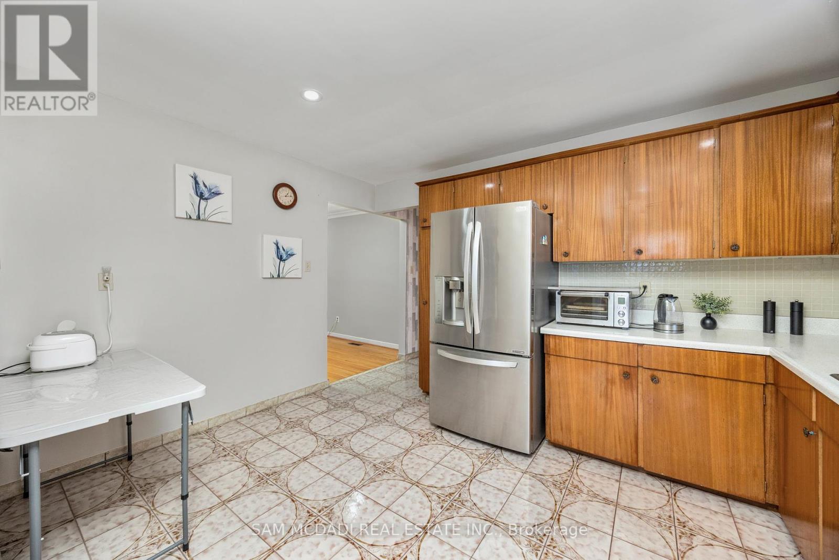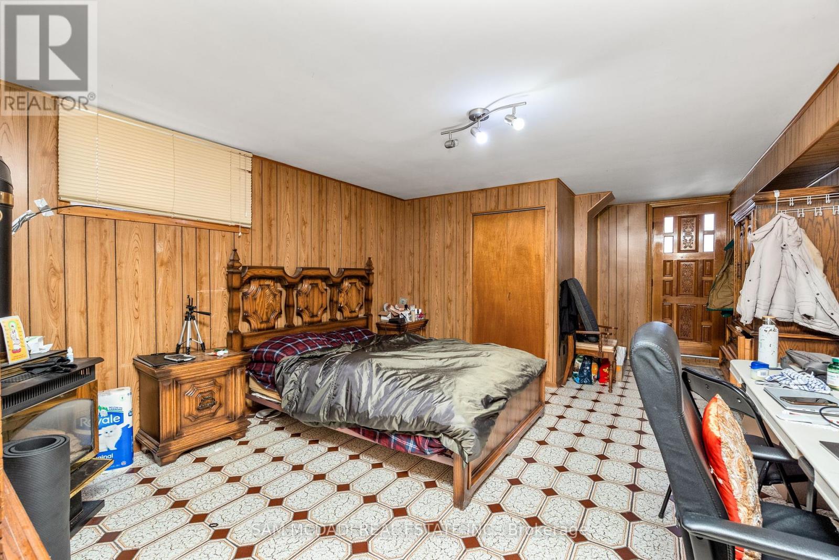48 Derrydown Road Toronto, Ontario M3J 1R3
$1,029,999
Beautifully Maintained and Well-Kept Solid Brick 3+3 bedrooms raised bungalow. Freshly Painted. This spacious home features 2 separate units with 2 separate entrances to the lower level. 2 full kitchens, and 2 full bathrooms. Live upstairs and rent downstairs. Currently tenanted but are leaving prior to closing. It has income from a lower unit, or it could be converted to an in-law suite or recroom area. This is a great opportunity for investors or large families. Walking Distance to Walmart Supercentre, No Frills, Finch West Subway Station, York University (KeeleCampus), Public School, Middle School and Grandravine Community Centre that features an outdoor pool and indoor ice skating rink. A short drive or bus ride to Downsview GO Station,Downsview Park, York University, two top tier AAA Hockey Arenas Arena. Easy Access to Major Highways 400, 401, and 407 allows quick connections for seamless commuting across the Greater Toronto Area. This home offers the perfect blend of comfort and convenience in a community rich with amenities. Located just minutes fromYork University, its perfectly positioned to attract student tenants year-round. Newer Roof 2023, HVAC System & A/C 5 years, Stove Top and Fridge 4-5 years, Awning at back 2023 (id:61852)
Property Details
| MLS® Number | W12103227 |
| Property Type | Single Family |
| Neigbourhood | York University Heights |
| Community Name | York University Heights |
| AmenitiesNearBy | Park, Public Transit, Schools |
| Features | Carpet Free |
| ParkingSpaceTotal | 3 |
Building
| BathroomTotal | 2 |
| BedroomsAboveGround | 3 |
| BedroomsBelowGround | 3 |
| BedroomsTotal | 6 |
| Appliances | Dryer, Stove, Washer, Window Coverings, Refrigerator |
| ArchitecturalStyle | Bungalow |
| BasementDevelopment | Finished |
| BasementFeatures | Separate Entrance |
| BasementType | N/a (finished) |
| ConstructionStyleAttachment | Semi-detached |
| CoolingType | Central Air Conditioning |
| ExteriorFinish | Brick |
| FireplacePresent | Yes |
| FlooringType | Ceramic, Hardwood |
| FoundationType | Concrete |
| HeatingFuel | Natural Gas |
| HeatingType | Forced Air |
| StoriesTotal | 1 |
| SizeInterior | 1100 - 1500 Sqft |
| Type | House |
| UtilityWater | Municipal Water |
Parking
| Garage |
Land
| Acreage | No |
| FenceType | Fenced Yard |
| LandAmenities | Park, Public Transit, Schools |
| Sewer | Sanitary Sewer |
| SizeDepth | 108 Ft |
| SizeFrontage | 39 Ft ,7 In |
| SizeIrregular | 39.6 X 108 Ft |
| SizeTotalText | 39.6 X 108 Ft |
Rooms
| Level | Type | Length | Width | Dimensions |
|---|---|---|---|---|
| Basement | Bedroom 4 | 4.05 m | 2.46 m | 4.05 m x 2.46 m |
| Basement | Bedroom 5 | 3.26 m | 3.04 m | 3.26 m x 3.04 m |
| Basement | Recreational, Games Room | 6.45 m | 4.1 m | 6.45 m x 4.1 m |
| Basement | Kitchen | 5.28 m | 3.96 m | 5.28 m x 3.96 m |
| Basement | Laundry Room | 3.25 m | 6.95 m | 3.25 m x 6.95 m |
| Ground Level | Living Room | 5.35 m | 3.35 m | 5.35 m x 3.35 m |
| Ground Level | Dining Room | 4.26 m | 3.35 m | 4.26 m x 3.35 m |
| Ground Level | Kitchen | 4.14 m | 3 m | 4.14 m x 3 m |
| Ground Level | Primary Bedroom | 4 m | 3.35 m | 4 m x 3.35 m |
| Ground Level | Bedroom 2 | 4 m | 2.95 m | 4 m x 2.95 m |
| Ground Level | Bedroom 3 | 3 m | 2.95 m | 3 m x 2.95 m |
Interested?
Contact us for more information
Sam Allan Mcdadi
Salesperson
110 - 5805 Whittle Rd
Mississauga, Ontario L4Z 2J1
Tracy Nguyen
Salesperson
110 - 5805 Whittle Rd
Mississauga, Ontario L4Z 2J1
