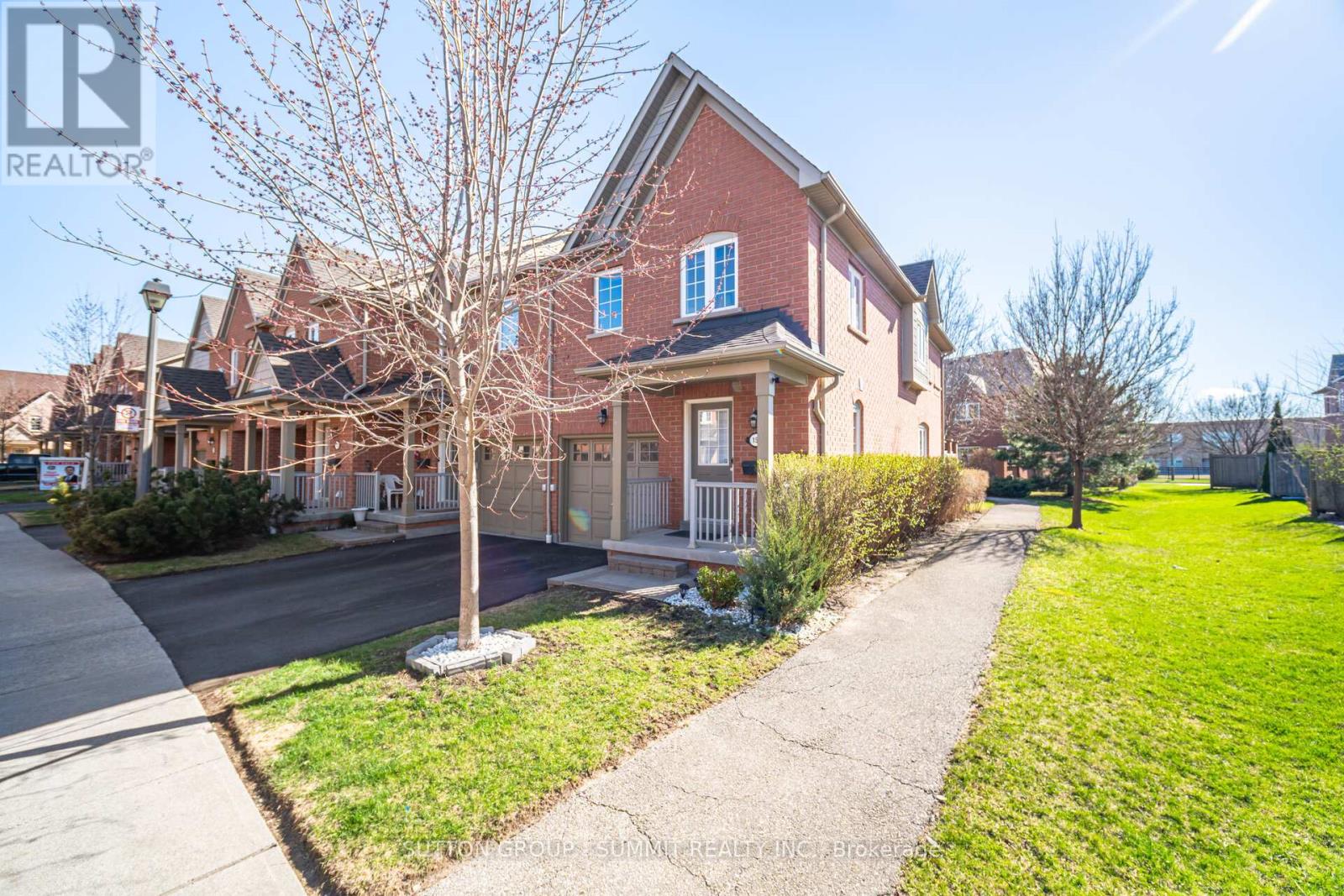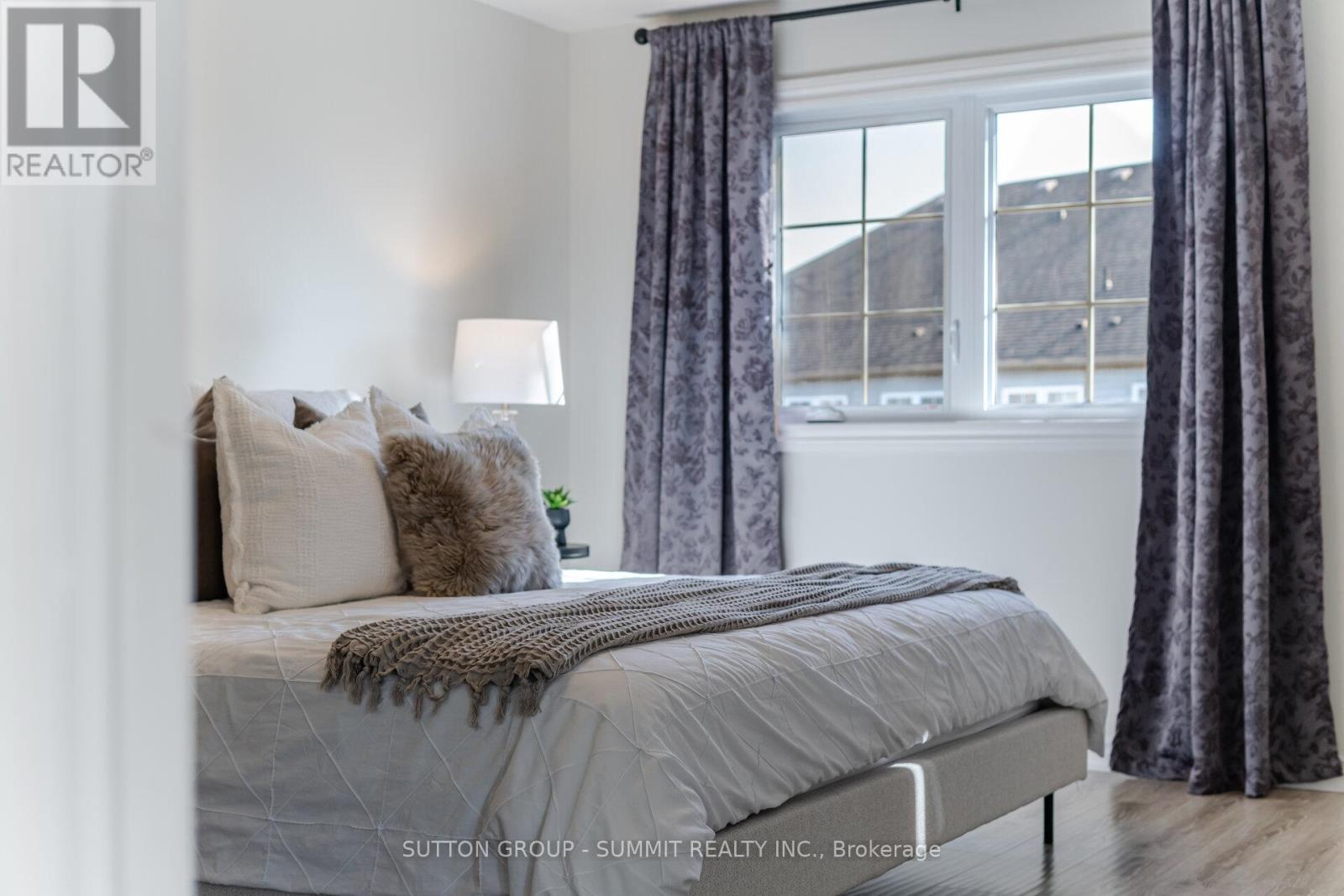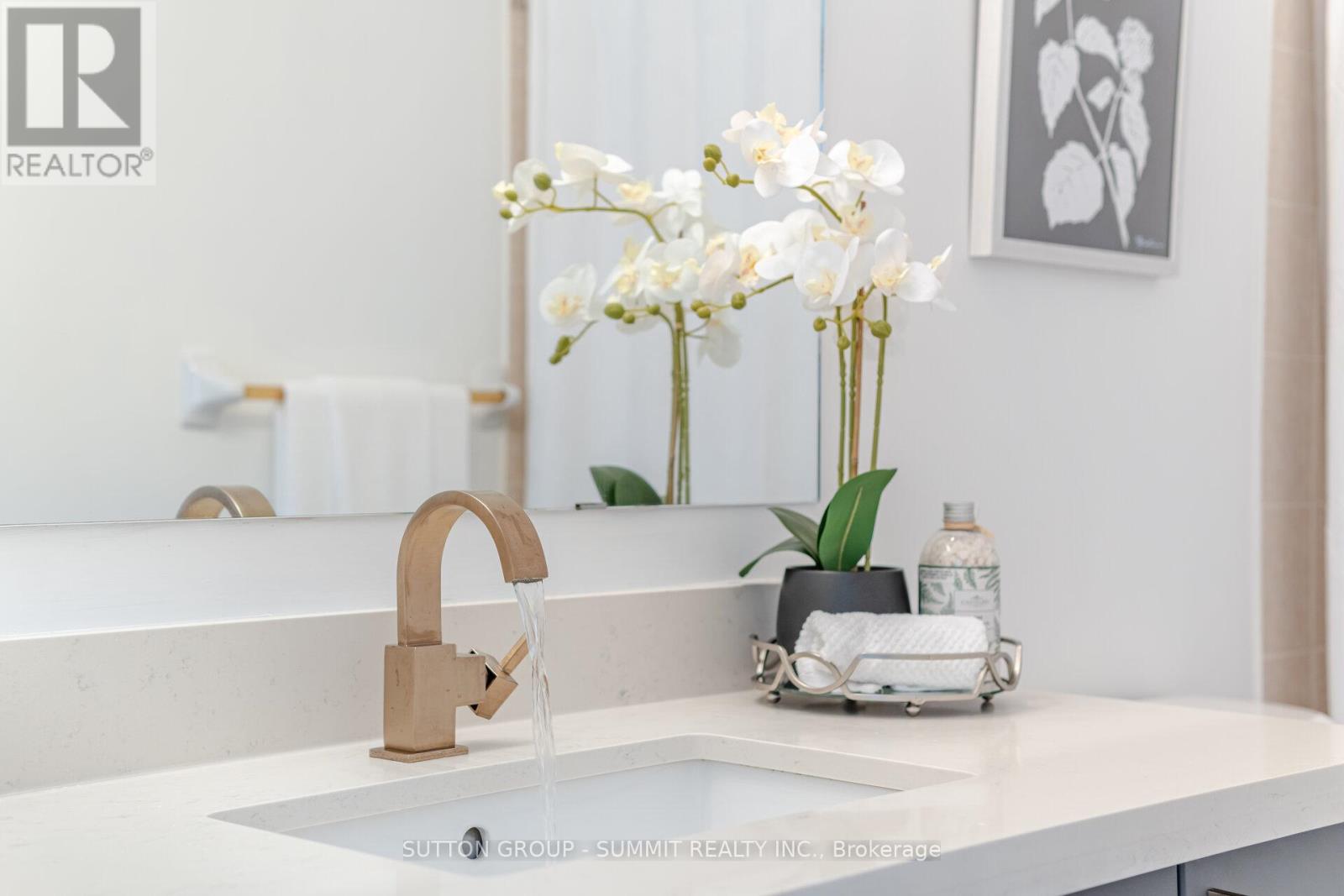151 - 3150 Erin Centre Boulevard Mississauga, Ontario L5M 7Z4
$899,900Maintenance, Common Area Maintenance, Insurance, Parking
$347.50 Monthly
Maintenance, Common Area Maintenance, Insurance, Parking
$347.50 MonthlyBeautifully Updated, Bright, Best Located End Unit Townhome In Churchill Meadows Community.Surrounded By Green Space Including Exclusive Yard Leading To Playground. Renovated Kitchen, Bathrooms And Flooring With Nice Calming Neutral Colors Throughout. Large Primary Bedroom With 4 pc Ensuite, Spacious Second Bedroom With Closet Organizers and Space for Office, Upgraded Window Coverings ('21), Heat Pump ('24), WiFi Garage Door Opener ('24). Condo Corp has also replaced New Sliding Patio Door ('23), New Driveway Asphalt ('24). Basement Is Partially Finished With Bathroom Rough-In, Framing & Drywall Completed And Ready For Your Personally Preferred Finishes.<5 Min Walk To JK-5 And Middle Schools. Near Shopping Mall, Community Centre, Hospital And Highways. Low Maintenance Fees. (id:61852)
Property Details
| MLS® Number | W12103091 |
| Property Type | Single Family |
| Community Name | Churchill Meadows |
| AmenitiesNearBy | Hospital, Park, Public Transit, Schools |
| CommunityFeatures | Pet Restrictions, Community Centre |
| Features | Carpet Free |
| ParkingSpaceTotal | 2 |
| Structure | Playground |
Building
| BathroomTotal | 3 |
| BedroomsAboveGround | 3 |
| BedroomsTotal | 3 |
| Amenities | Visitor Parking |
| Appliances | Garage Door Opener Remote(s), Water Heater, Central Vacuum, Dishwasher, Dryer, Garage Door Opener, Stove, Washer, Window Coverings, Refrigerator |
| BasementDevelopment | Partially Finished |
| BasementType | N/a (partially Finished) |
| CoolingType | Central Air Conditioning |
| ExteriorFinish | Brick |
| FlooringType | Hardwood, Laminate |
| HalfBathTotal | 1 |
| HeatingFuel | Natural Gas |
| HeatingType | Forced Air |
| StoriesTotal | 2 |
| SizeInterior | 1400 - 1599 Sqft |
| Type | Row / Townhouse |
Parking
| Attached Garage | |
| Garage |
Land
| Acreage | No |
| LandAmenities | Hospital, Park, Public Transit, Schools |
Rooms
| Level | Type | Length | Width | Dimensions |
|---|---|---|---|---|
| Second Level | Primary Bedroom | 4.89 m | 3.45 m | 4.89 m x 3.45 m |
| Second Level | Bedroom | 5.51 m | 2.96 m | 5.51 m x 2.96 m |
| Second Level | Bedroom | 3.74 m | 2.95 m | 3.74 m x 2.95 m |
| Basement | Recreational, Games Room | 4.73 m | 3.22 m | 4.73 m x 3.22 m |
| Basement | Laundry Room | 2.47 m | 1.87 m | 2.47 m x 1.87 m |
| Main Level | Kitchen | 3.51 m | 3 m | 3.51 m x 3 m |
| Main Level | Living Room | 5.09 m | 3.06 m | 5.09 m x 3.06 m |
| Main Level | Dining Room | 5.09 m | 3.06 m | 5.09 m x 3.06 m |
Interested?
Contact us for more information
Susan Lee-Rodrigues
Salesperson
33 Pearl St #300
Mississauga, Ontario L5M 1X1












































