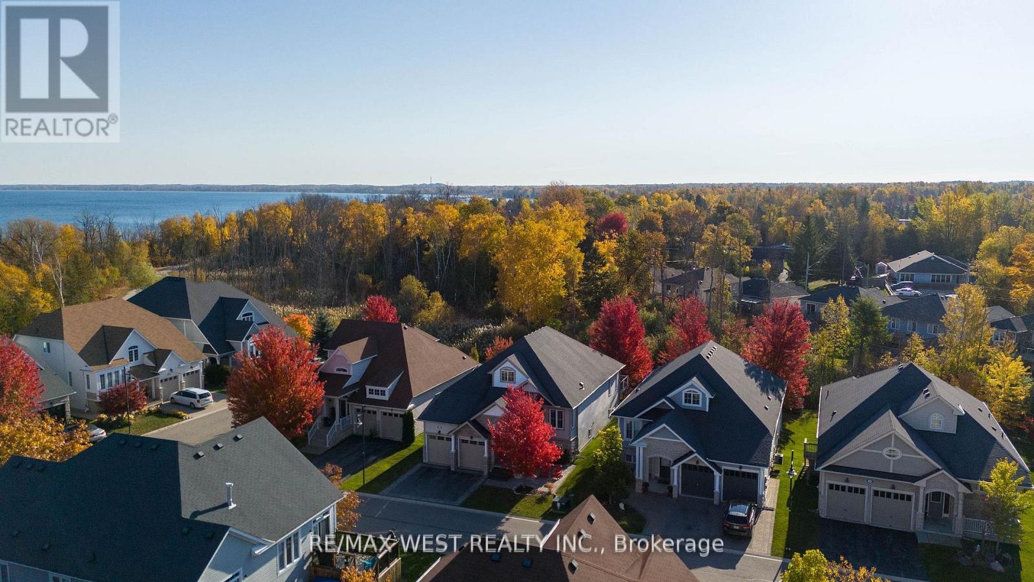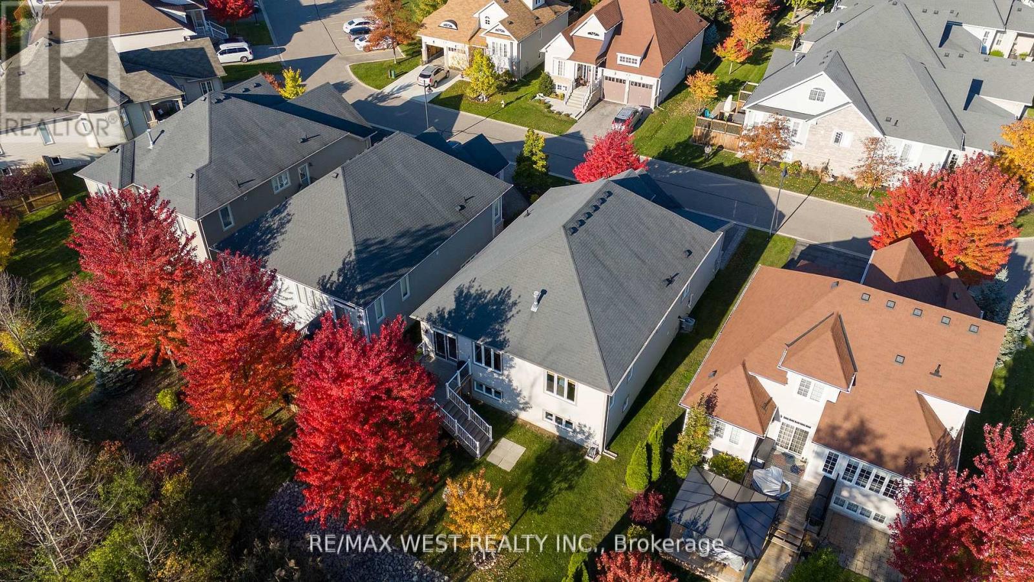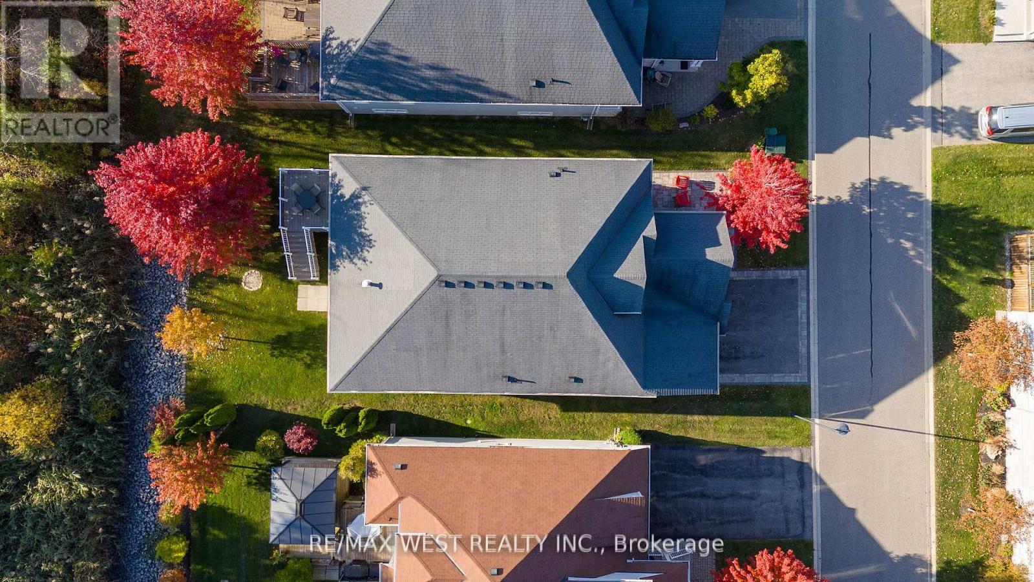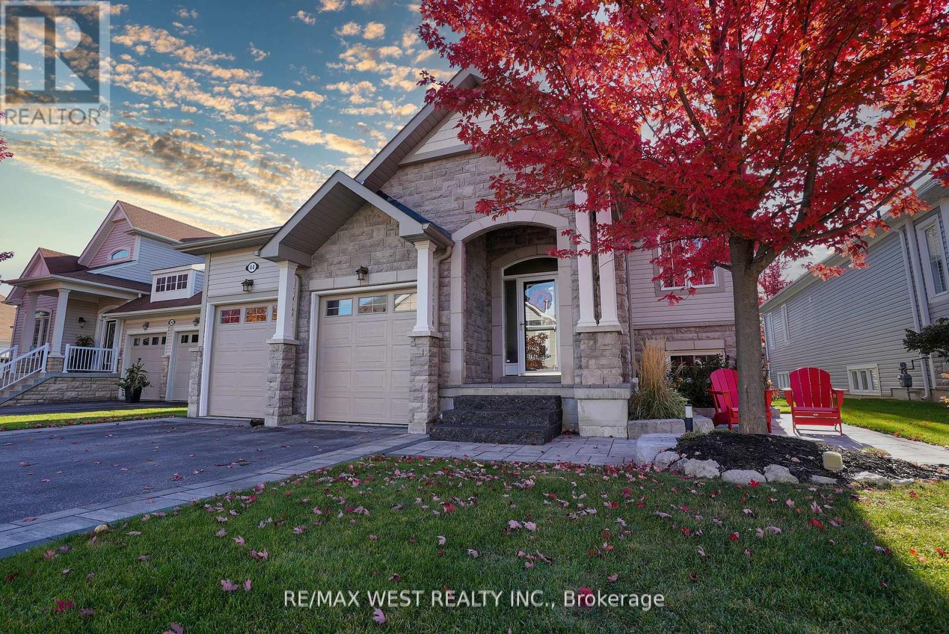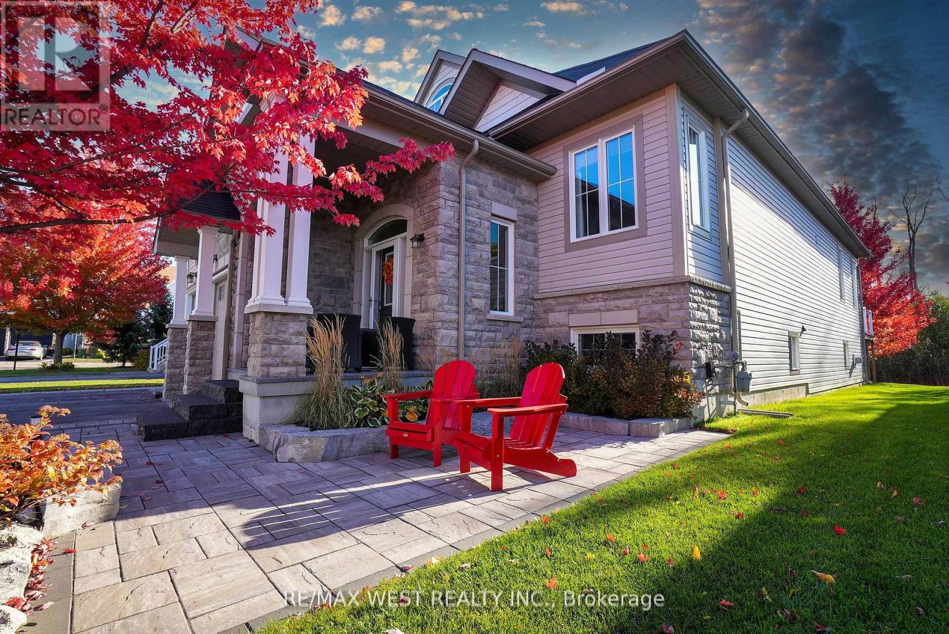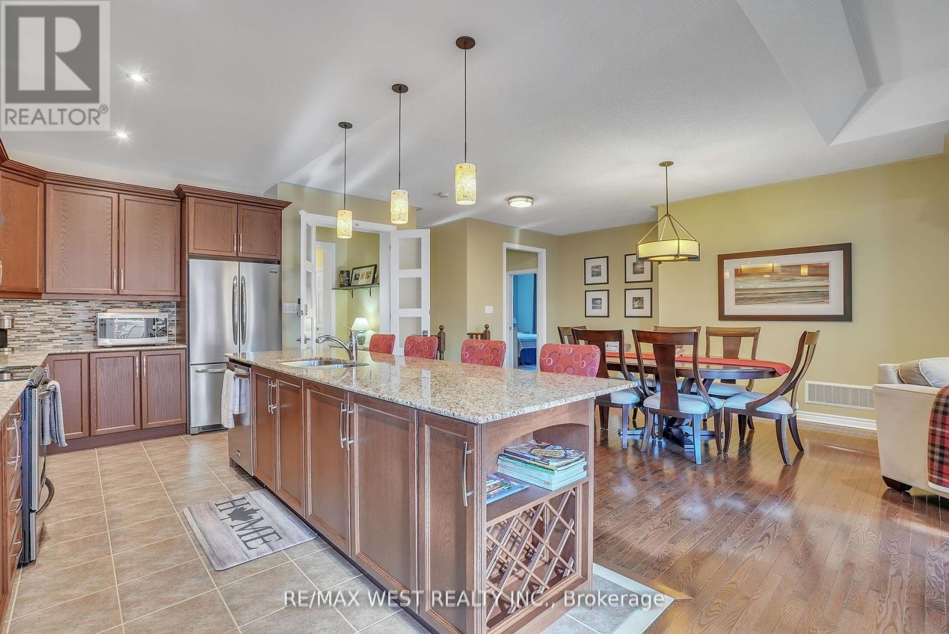44 Starboard Circle Wasaga Beach, Ontario L9Z 0E9
$1,000,000Maintenance, Parcel of Tied Land
$298 Monthly
Maintenance, Parcel of Tied Land
$298 MonthlyWelcome to 44 Starboard Crescent a charming, well-kept bungalow nestled in one of the areas most desirable waterfront communities. Just a short stroll from the water with a direct path to the beach, this home offers the perfect blend of relaxation and convenience. Whether you're looking for a full-time residence or a weekend escape, you'll love the peaceful setting while being just minutes from Collingwood, Blue Mountain, golf courses, trails, and year-round outdoor activities. This bright and inviting home features a functional bungalow layout with open-concept living, hardwood floors, and large windows that fill the space with natural light. The spacious kitchen and dining area are perfect for gathering with friends and family, while the cozy gas fireplace in the living room makes it easy to settle in and feel at home. The fully finished basement provides additional living space, including a large rec room, an extra bedroom, a full bathroom, and plenty of storage ideal for guests, a home office, or growing families. With its unbeatable location, thoughtful layout, and move-in-ready condition, 44 Starboard Crescent is a rare opportunity to enjoy the best of Georgian Bay living in a friendly, tight-knit neighbourhood. Come experience it for yourself your beachside lifestyle awaits. (id:61852)
Property Details
| MLS® Number | S12102789 |
| Property Type | Single Family |
| Community Name | Wasaga Beach |
| Features | Carpet Free |
| ParkingSpaceTotal | 4 |
| PoolType | Inground Pool |
Building
| BathroomTotal | 3 |
| BedroomsAboveGround | 3 |
| BedroomsTotal | 3 |
| Amenities | Fireplace(s) |
| Appliances | Garage Door Opener Remote(s) |
| ArchitecturalStyle | Bungalow |
| BasementDevelopment | Finished |
| BasementFeatures | Apartment In Basement |
| BasementType | N/a (finished) |
| ConstructionStyleAttachment | Detached |
| CoolingType | Central Air Conditioning |
| ExteriorFinish | Stone, Vinyl Siding |
| FireplacePresent | Yes |
| FireplaceTotal | 2 |
| FoundationType | Concrete |
| HeatingFuel | Natural Gas |
| HeatingType | Forced Air |
| StoriesTotal | 1 |
| SizeInterior | 1500 - 2000 Sqft |
| Type | House |
| UtilityWater | Municipal Water |
Parking
| Detached Garage | |
| Garage |
Land
| Acreage | No |
| LandscapeFeatures | Landscaped |
| Sewer | Sanitary Sewer |
| SizeDepth | 115 Ft |
| SizeFrontage | 50 Ft |
| SizeIrregular | 50 X 115 Ft |
| SizeTotalText | 50 X 115 Ft|under 1/2 Acre |
Rooms
| Level | Type | Length | Width | Dimensions |
|---|---|---|---|---|
| Basement | Utility Room | 5.69 m | 5.51 m | 5.69 m x 5.51 m |
| Basement | Games Room | 5.41 m | 3.91 m | 5.41 m x 3.91 m |
| Basement | Bedroom 4 | 4.72 m | 3.25 m | 4.72 m x 3.25 m |
| Basement | Kitchen | 3.91 m | 3.78 m | 3.91 m x 3.78 m |
| Basement | Recreational, Games Room | 10.85 m | 8.51 m | 10.85 m x 8.51 m |
| Main Level | Living Room | 6.12 m | 4.72 m | 6.12 m x 4.72 m |
| Main Level | Kitchen | 5.03 m | 2.62 m | 5.03 m x 2.62 m |
| Main Level | Primary Bedroom | 6.55 m | 4.85 m | 6.55 m x 4.85 m |
| Main Level | Bedroom 2 | 3.76 m | 3.71 m | 3.76 m x 3.71 m |
| Main Level | Bedroom 3 | 3.73 m | 3.02 m | 3.73 m x 3.02 m |
| Main Level | Dining Room | 5.46 m | 5.41 m | 5.46 m x 5.41 m |
| Main Level | Laundry Room | 3.3 m | 1.91 m | 3.3 m x 1.91 m |
https://www.realtor.ca/real-estate/28212392/44-starboard-circle-wasaga-beach-wasaga-beach
Interested?
Contact us for more information
Frank Leo
Broker
2234 Bloor Street West, 104524
Toronto, Ontario M6S 1N6
