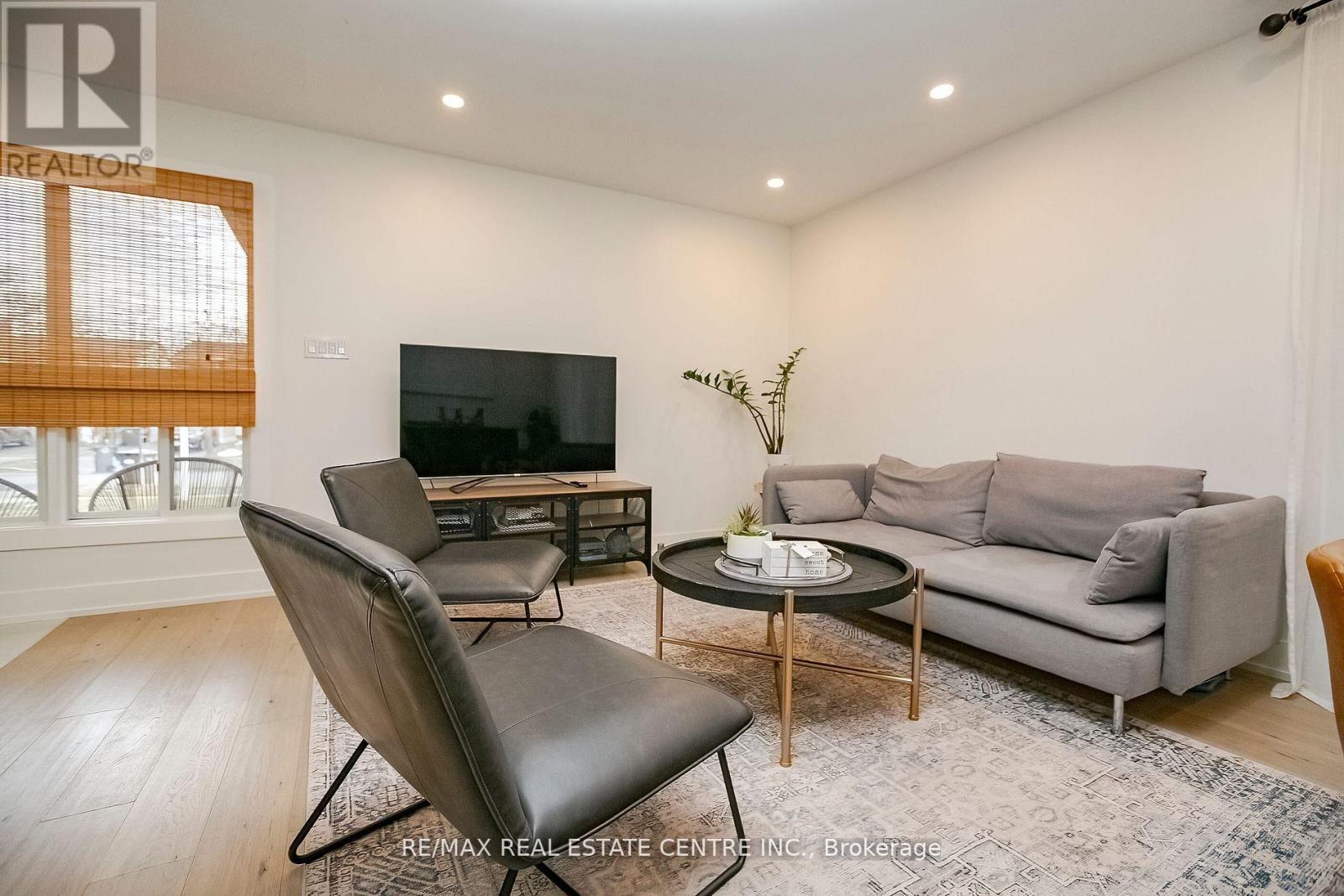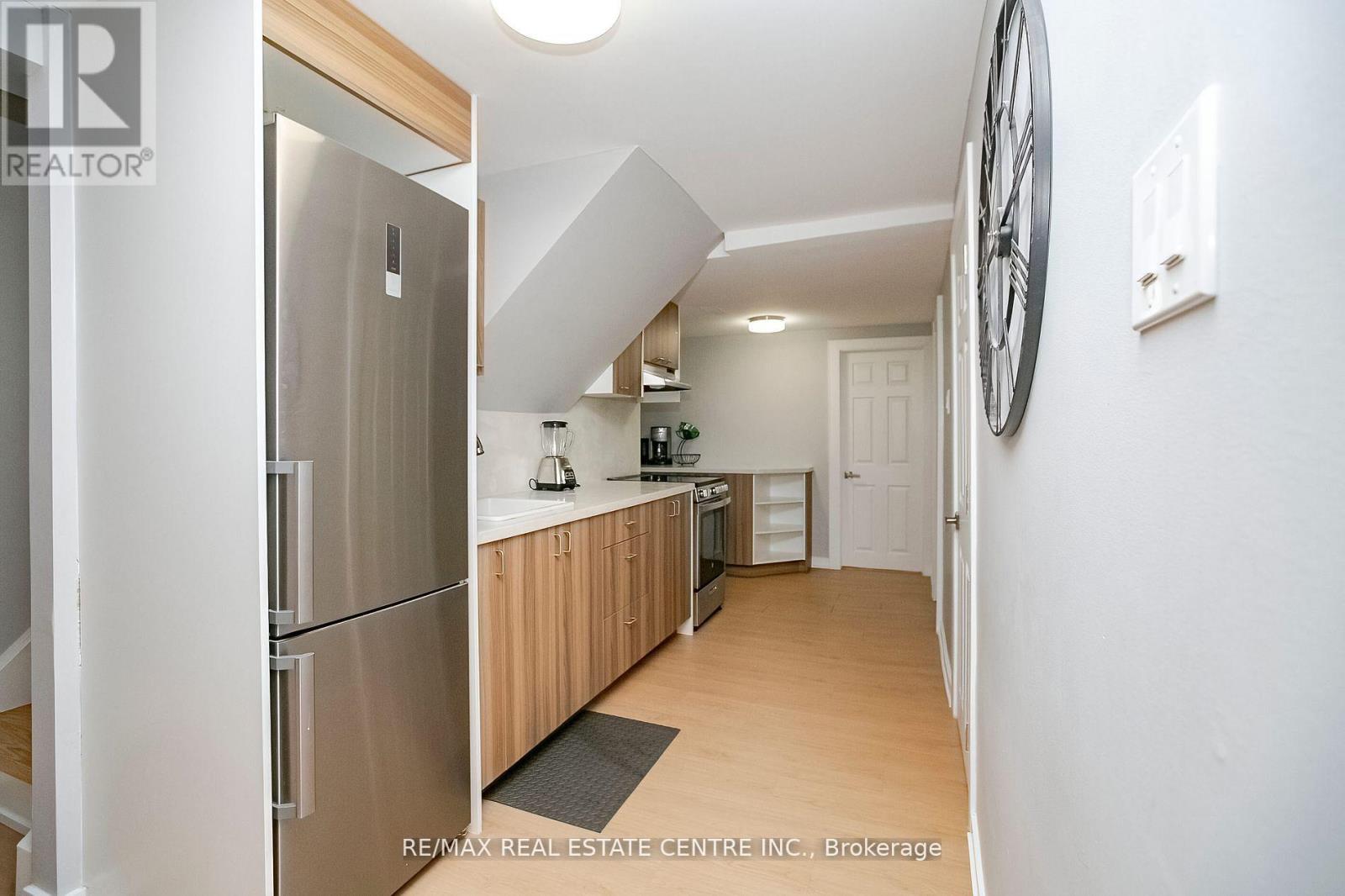6089 Fullerton Crescent Mississauga, Ontario L5N 3A3
$899,000
Bright And Spacious Recently Upgraded 3+1 Bedroom Bungalow In The Most Prime Area. Approx 1000 Sq Ft + The Finished Basement Apartment With Separate Entrance.. Living/Dining Combined. Hardwood Floors Throughout Main Floor, Open Concept Modern Kitchen With Brand New High End Stainless Steel Appliances, Back Splash And A Oversized Centre Island Perfect For Entertainment. Smooth Ceilings/Pot Lights, Upgraded Washrooms, Upgraded Light Fixtures, 2 Laundry's And List Goes On And On. 2 Car Parking On Driveway. Close To Meadowvale Town Center With Easy Access To Transit, Big Box Stores & Restaurants. Great Starter Home. A Must See!! (id:61852)
Property Details
| MLS® Number | W12102564 |
| Property Type | Single Family |
| Neigbourhood | Meadowvale |
| Community Name | Meadowvale |
| AmenitiesNearBy | Park, Public Transit |
| Features | Carpet Free |
| ParkingSpaceTotal | 3 |
| Structure | Shed |
Building
| BathroomTotal | 2 |
| BedroomsAboveGround | 3 |
| BedroomsBelowGround | 1 |
| BedroomsTotal | 4 |
| Appliances | Dryer, Washer |
| ArchitecturalStyle | Bungalow |
| BasementFeatures | Apartment In Basement, Separate Entrance |
| BasementType | N/a |
| ConstructionStyleAttachment | Detached |
| CoolingType | Central Air Conditioning |
| ExteriorFinish | Brick, Steel |
| FlooringType | Hardwood, Laminate |
| FoundationType | Concrete |
| HeatingFuel | Natural Gas |
| HeatingType | Forced Air |
| StoriesTotal | 1 |
| SizeInterior | 700 - 1100 Sqft |
| Type | House |
| UtilityWater | Municipal Water |
Parking
| Attached Garage | |
| Garage |
Land
| Acreage | No |
| LandAmenities | Park, Public Transit |
| Sewer | Sanitary Sewer |
| SizeDepth | 111 Ft ,7 In |
| SizeFrontage | 29 Ft ,3 In |
| SizeIrregular | 29.3 X 111.6 Ft |
| SizeTotalText | 29.3 X 111.6 Ft |
| ZoningDescription | Single Family Residential |
Rooms
| Level | Type | Length | Width | Dimensions |
|---|---|---|---|---|
| Basement | Bedroom | 3.3 m | 4.6 m | 3.3 m x 4.6 m |
| Basement | Recreational, Games Room | 6.54 m | 3.38 m | 6.54 m x 3.38 m |
| Main Level | Primary Bedroom | 3.44 m | 3.42 m | 3.44 m x 3.42 m |
| Main Level | Bedroom | 3.43 m | 2.63 m | 3.43 m x 2.63 m |
| Main Level | Bedroom 2 | 3.11 m | 2.62 m | 3.11 m x 2.62 m |
| Main Level | Kitchen | 3.02 m | 2.61 m | 3.02 m x 2.61 m |
| Main Level | Living Room | 4.15 m | 2.85 m | 4.15 m x 2.85 m |
| Main Level | Dining Room | 4.15 m | 2.1 m | 4.15 m x 2.1 m |
Utilities
| Cable | Available |
| Sewer | Installed |
Interested?
Contact us for more information
Mani Kapur
Salesperson
2 County Court Blvd. Ste 150
Brampton, Ontario L6W 3W8
Atul Kapur
Broker
2 County Court Blvd. Ste 150
Brampton, Ontario L6W 3W8














































