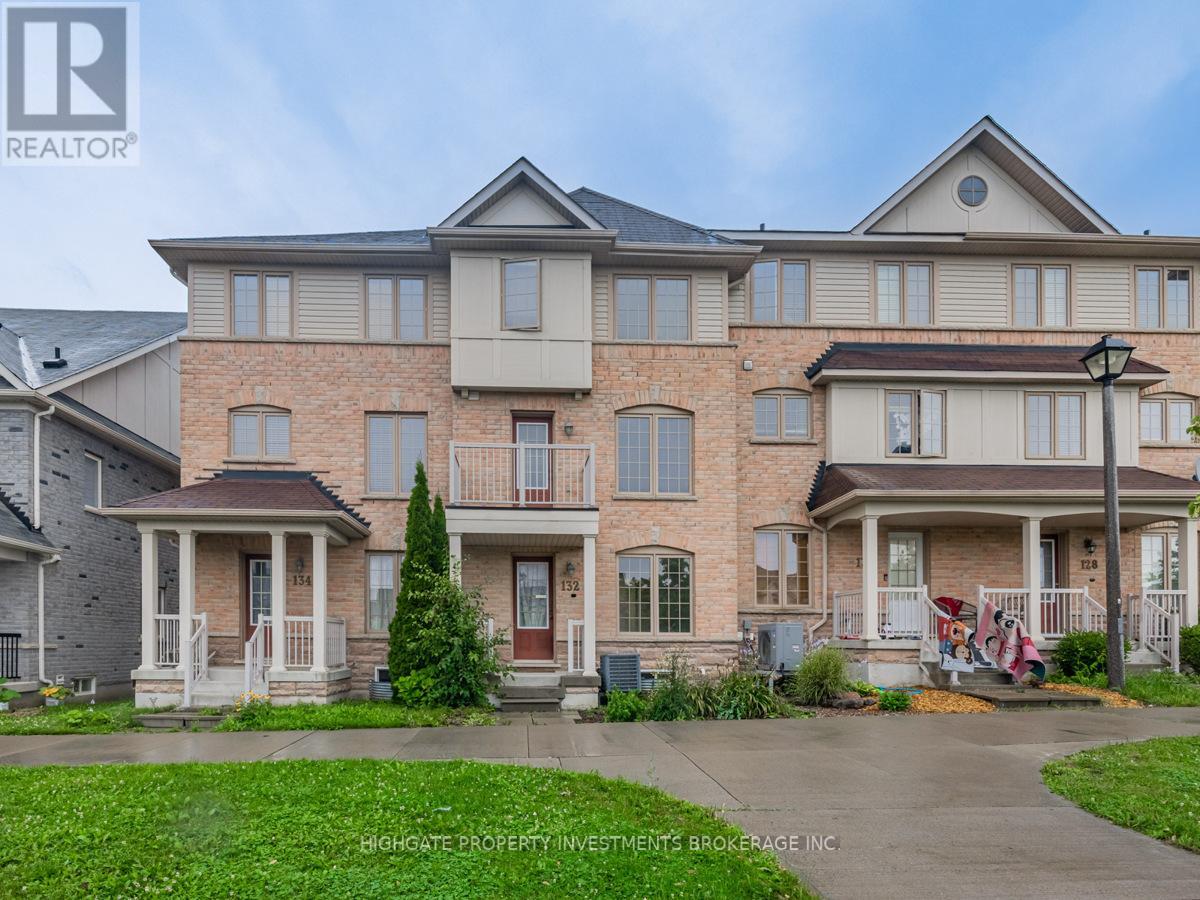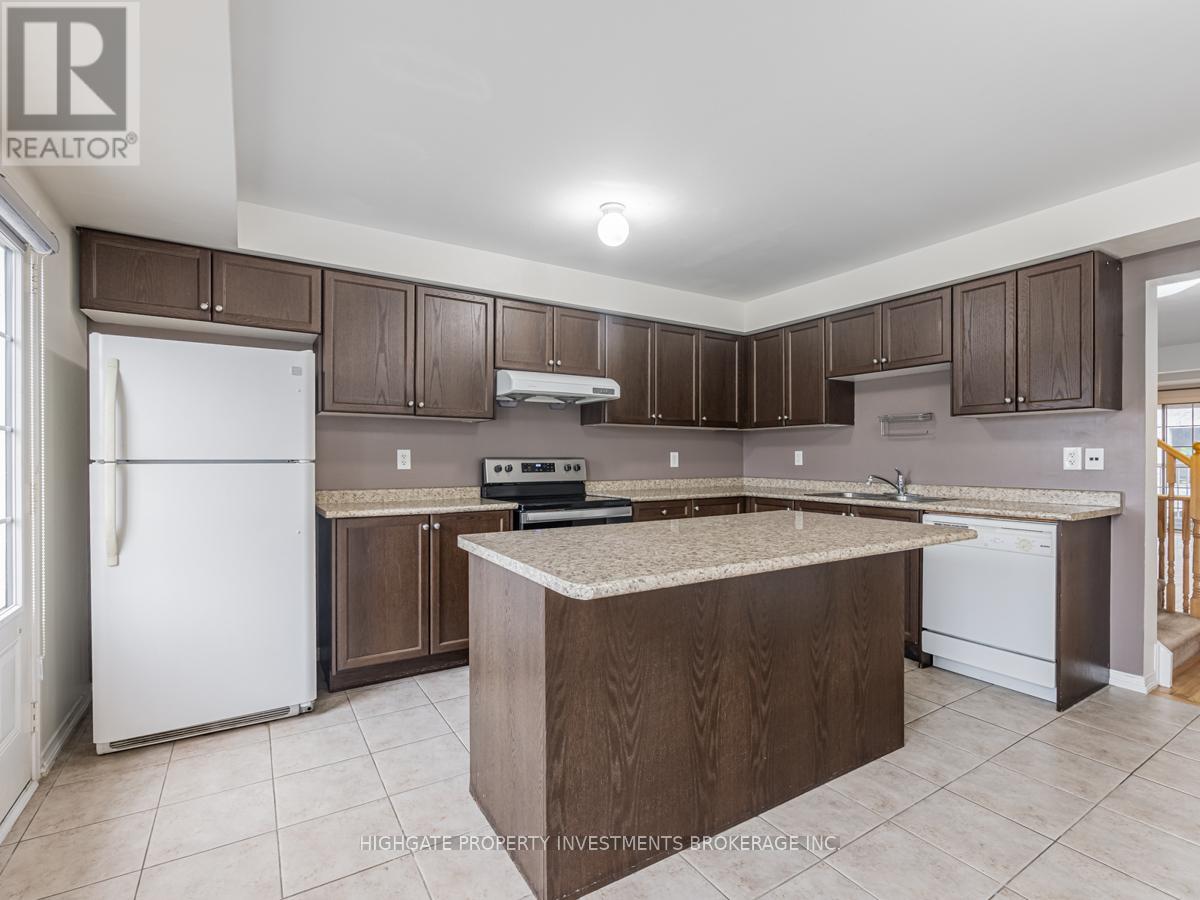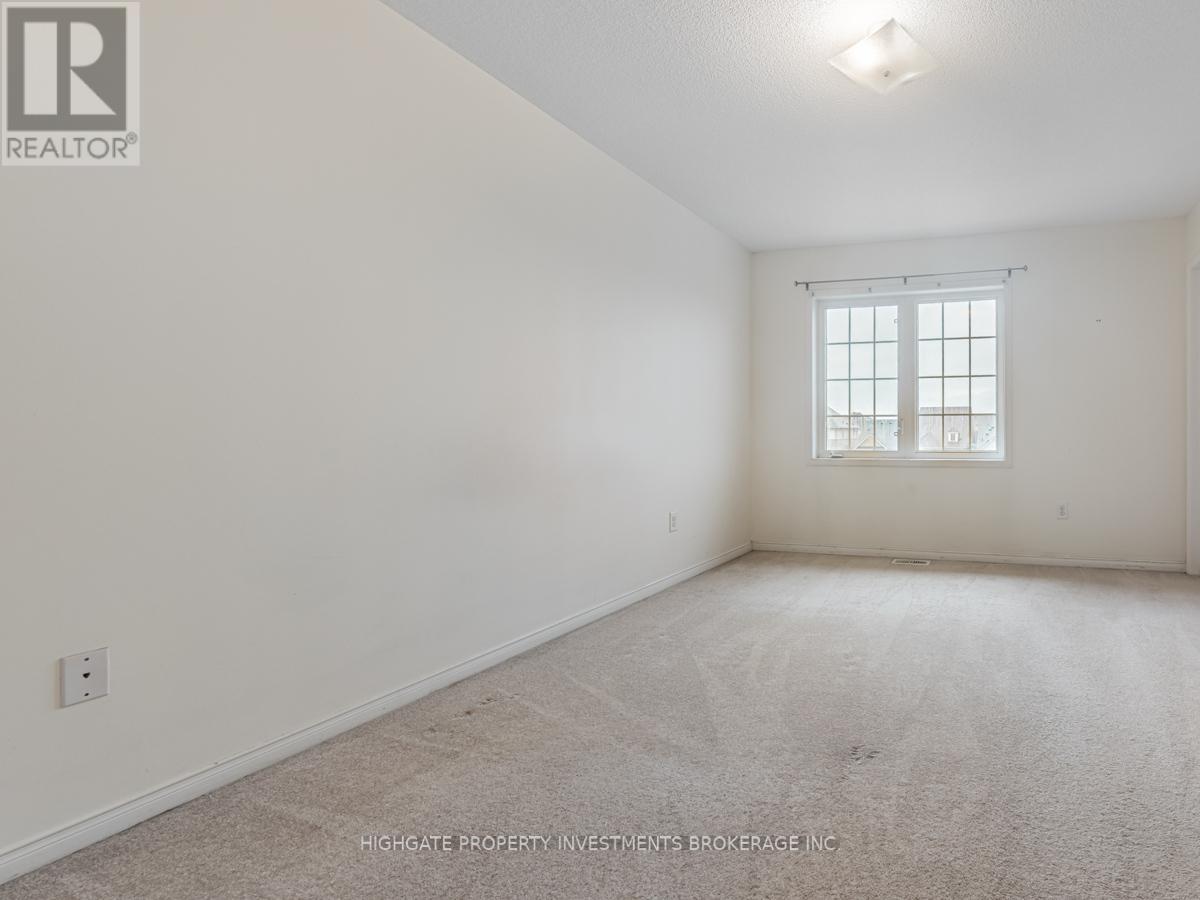132 Goss Lane Ajax, Ontario L1Z 0K8
$2,899 Monthly
Three Finished Open Concept Levels. Entrance Foyer W/Mirrored Closet & Garage Access. Ground Flr Family Room W/Walkout To Patio & Park. Second Flr Features Open Concept Living/Dining W/Walkout To Covered Balcony. Spacious Kitchen W/Ample Cabinetry, Centre Island W/Breakfast Bar & W/O To Balcony. Breakfast Area W/Picture Window And Large Pantry. Third Flr Features 4Pc Bath & 3 Bedrooms Incl Master Suite With 4Pc Ensuite & W/I Closet. Ensuite Laundry On 3rd Flr. (id:61852)
Property Details
| MLS® Number | E12070526 |
| Property Type | Single Family |
| Community Name | Northeast Ajax |
| ParkingSpaceTotal | 1 |
Building
| BathroomTotal | 3 |
| BedroomsAboveGround | 3 |
| BedroomsTotal | 3 |
| Appliances | Dishwasher, Dryer, Stove, Washer, Refrigerator |
| BasementDevelopment | Unfinished |
| BasementType | N/a (unfinished) |
| ConstructionStyleAttachment | Attached |
| CoolingType | Central Air Conditioning |
| ExteriorFinish | Brick |
| FlooringType | Carpeted, Hardwood |
| FoundationType | Block, Concrete |
| HalfBathTotal | 1 |
| HeatingFuel | Natural Gas |
| HeatingType | Forced Air |
| StoriesTotal | 3 |
| SizeInterior | 1100 - 1500 Sqft |
| Type | Row / Townhouse |
| UtilityWater | Municipal Water |
Parking
| Garage |
Land
| Acreage | No |
| Sewer | Sanitary Sewer |
Rooms
| Level | Type | Length | Width | Dimensions |
|---|---|---|---|---|
| Second Level | Living Room | 6.1 m | 4.9 m | 6.1 m x 4.9 m |
| Second Level | Dining Room | 6.1 m | 4.9 m | 6.1 m x 4.9 m |
| Second Level | Kitchen | 4.4 m | 2.45 m | 4.4 m x 2.45 m |
| Second Level | Eating Area | 4.4 m | 2.5 m | 4.4 m x 2.5 m |
| Third Level | Primary Bedroom | 4.4 m | 3.24 m | 4.4 m x 3.24 m |
| Third Level | Bedroom 2 | 5.6 m | 2.95 m | 5.6 m x 2.95 m |
| Third Level | Bedroom 3 | 3.7 m | 3 m | 3.7 m x 3 m |
| Basement | Other | Measurements not available | ||
| Ground Level | Foyer | 2.9 m | 1.75 m | 2.9 m x 1.75 m |
| Ground Level | Family Room | 5.55 m | 4.92 m | 5.55 m x 4.92 m |
https://www.realtor.ca/real-estate/28139740/132-goss-lane-ajax-northeast-ajax-northeast-ajax
Interested?
Contact us for more information
Justin Maloney
Broker
51 Jevlan Drive Unit 6a
Vaughan, Ontario L4L 8C2

































