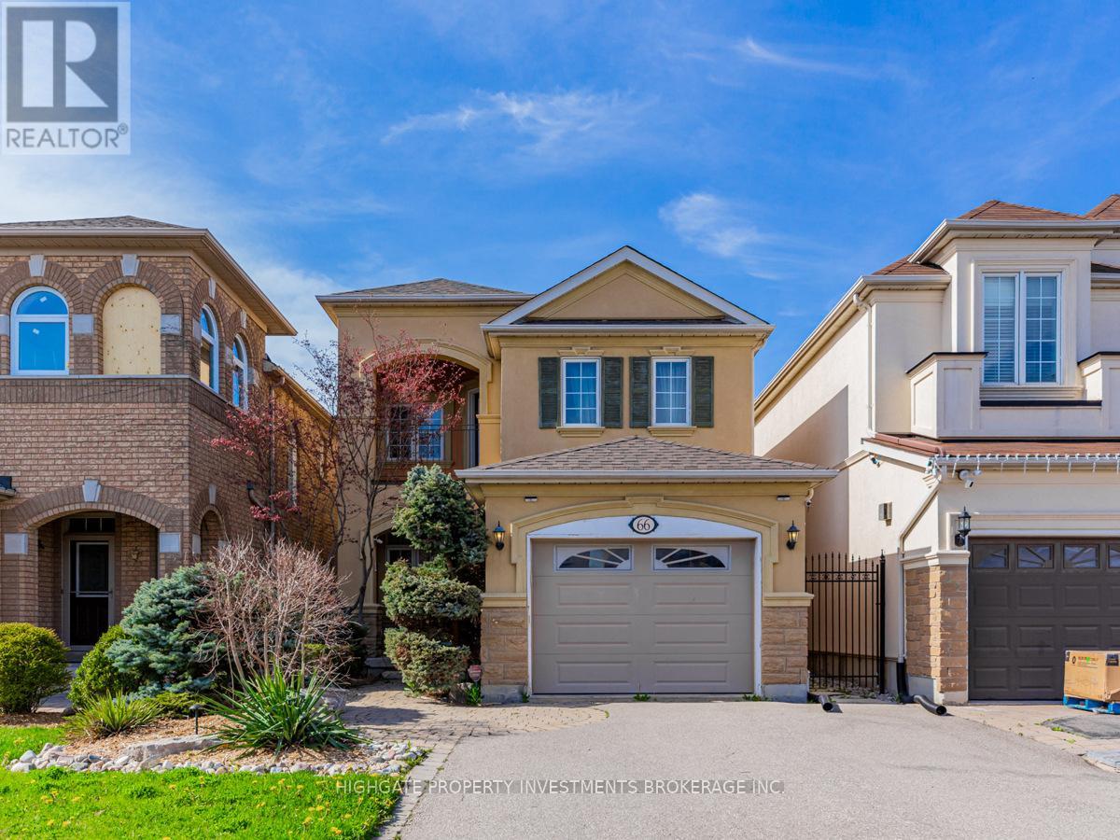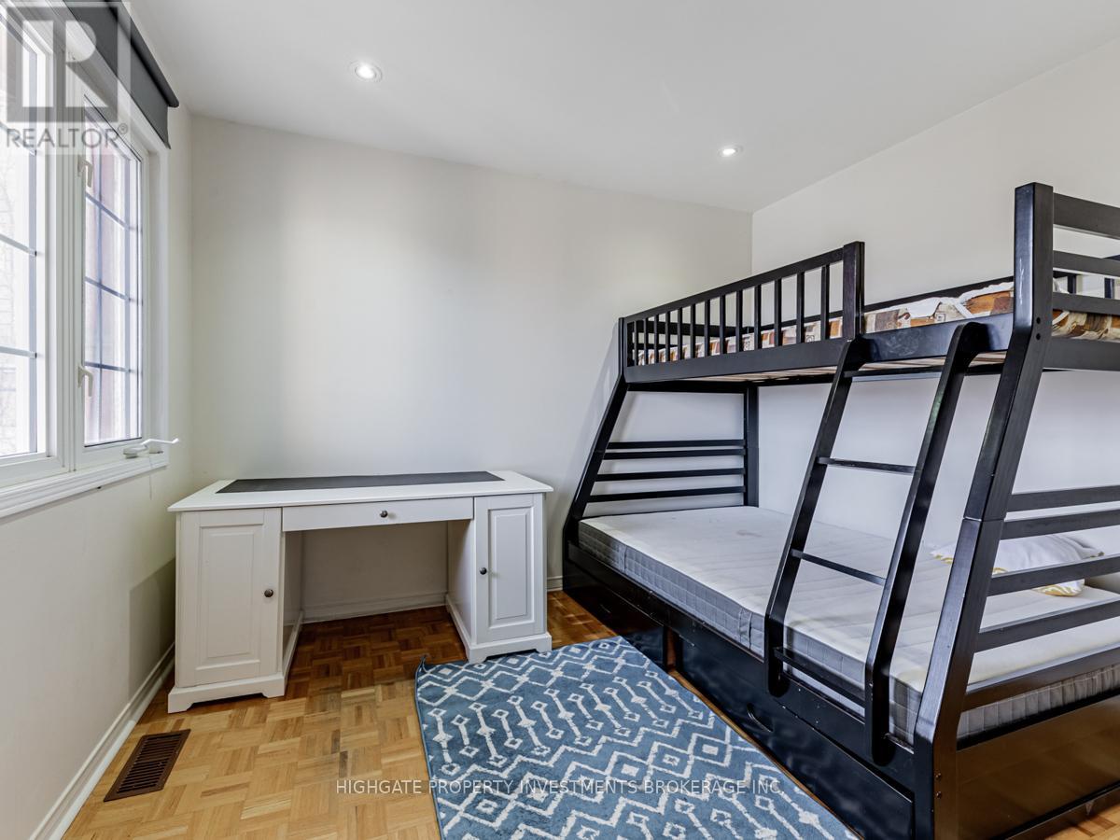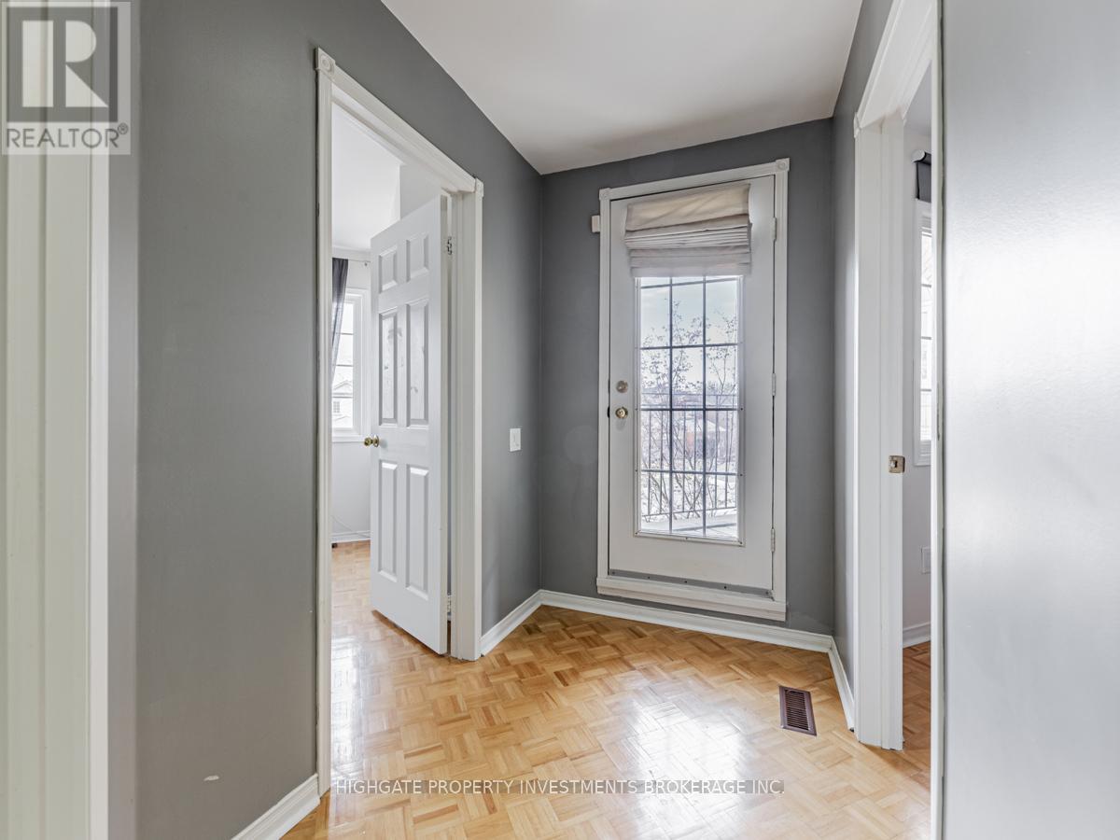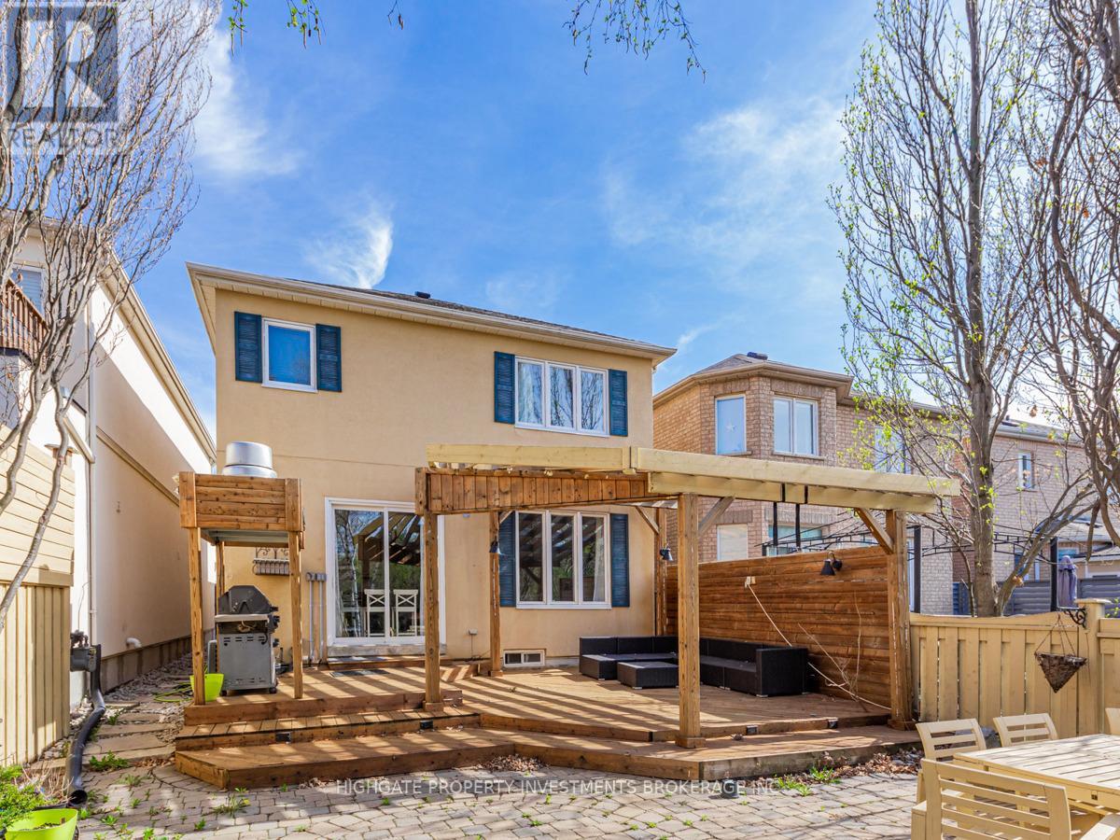66 Ridgeway Court Vaughan, Ontario L6A 2R5
$3,899 Monthly
Bright & Spacious 3 Bed, 3 Bath Detached @ Keele/Teston. Premium & Modern Finishes Throughout. Open Concept Floorplan. Stunning Kitchen W/ Coffered Ceiling, Backsplash, Gas Range, S/S App., & Centre Island. Living/Dining Rms W/ Parquet Flooring, Large Windows, Pot Lights & Elec Fireplace. Prim Bdrm Features W/I Closet, 5Pc Ensuite, Pot Lights & Feature Wall. Finished Bsmt W/ Potlights, Vinyl Flooring, Separate Laundry Room & Tons Of Storage. Gorgeous Backyard W/ Step-Down Deck, Extended Privacy Wall, Grill Alcove, Large Patio & Firepit - Perfect For Summer! Well Maintained & Cared For. (id:61852)
Property Details
| MLS® Number | N11992496 |
| Property Type | Single Family |
| Neigbourhood | Teston |
| Community Name | Maple |
| ParkingSpaceTotal | 3 |
Building
| BathroomTotal | 3 |
| BedroomsAboveGround | 3 |
| BedroomsTotal | 3 |
| BasementDevelopment | Finished |
| BasementType | N/a (finished) |
| ConstructionStyleAttachment | Detached |
| CoolingType | Central Air Conditioning |
| ExteriorFinish | Stucco |
| FlooringType | Tile, Parquet, Vinyl |
| FoundationType | Concrete |
| HalfBathTotal | 1 |
| HeatingFuel | Natural Gas |
| HeatingType | Forced Air |
| StoriesTotal | 2 |
| Type | House |
| UtilityWater | Municipal Water |
Parking
| Garage |
Land
| Acreage | No |
| Sewer | Sanitary Sewer |
Rooms
| Level | Type | Length | Width | Dimensions |
|---|---|---|---|---|
| Second Level | Primary Bedroom | Measurements not available | ||
| Second Level | Bedroom 2 | Measurements not available | ||
| Second Level | Bedroom 3 | Measurements not available | ||
| Basement | Recreational, Games Room | Measurements not available | ||
| Basement | Laundry Room | Measurements not available | ||
| Main Level | Foyer | Measurements not available | ||
| Main Level | Dining Room | Measurements not available | ||
| Main Level | Living Room | Measurements not available | ||
| Main Level | Kitchen | Measurements not available |
https://www.realtor.ca/real-estate/27962420/66-ridgeway-court-vaughan-maple-maple
Interested?
Contact us for more information
Justin Maloney
Broker
51 Jevlan Drive Unit 6a
Vaughan, Ontario L4L 8C2

































