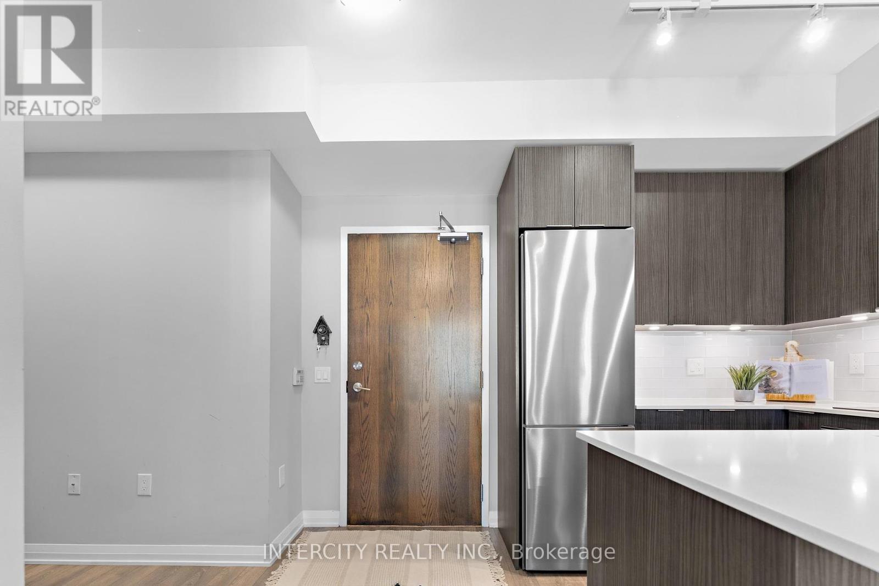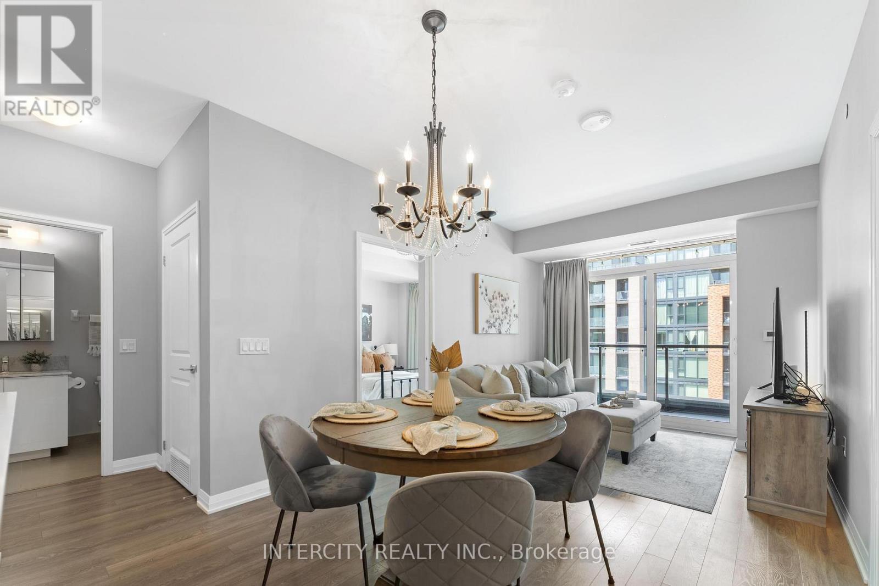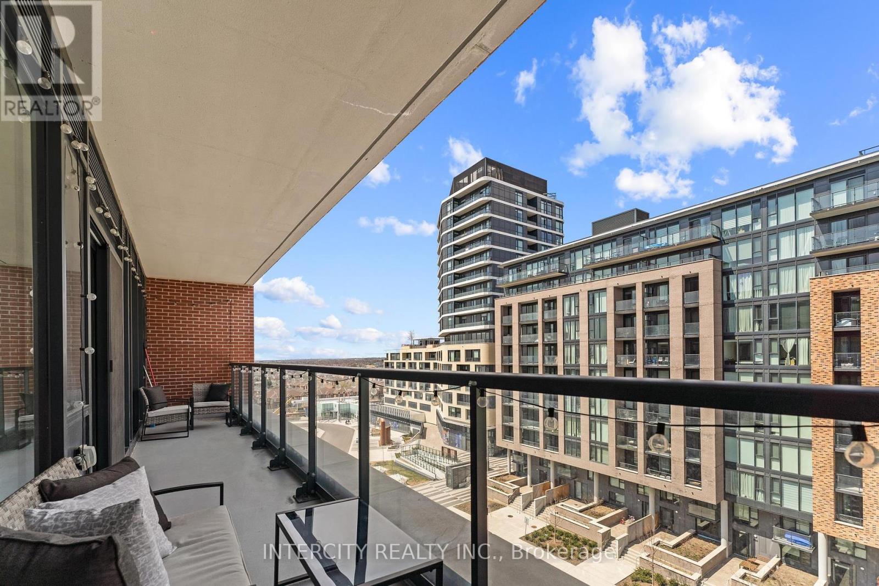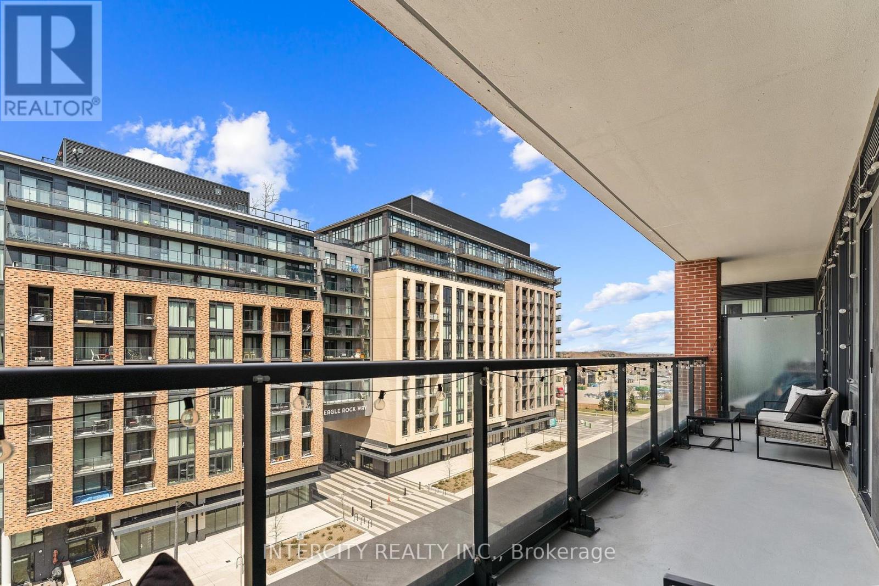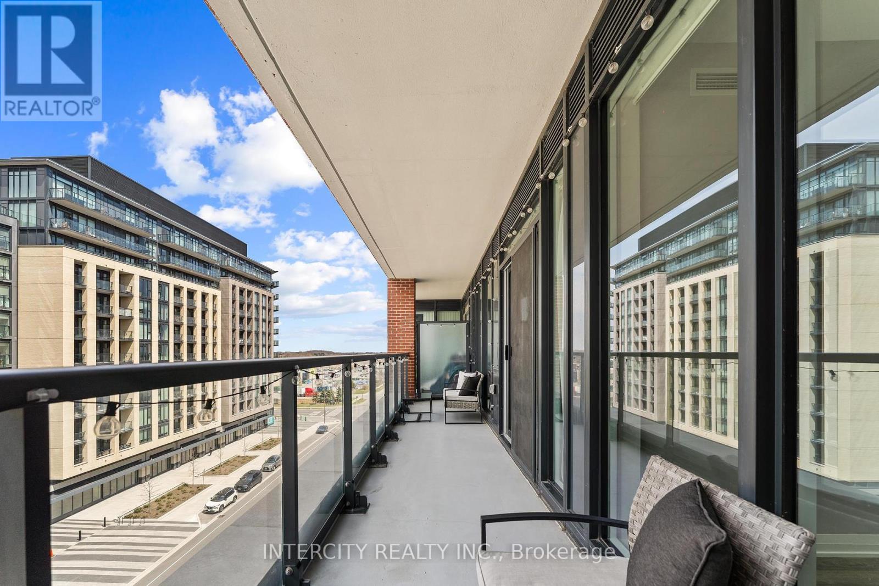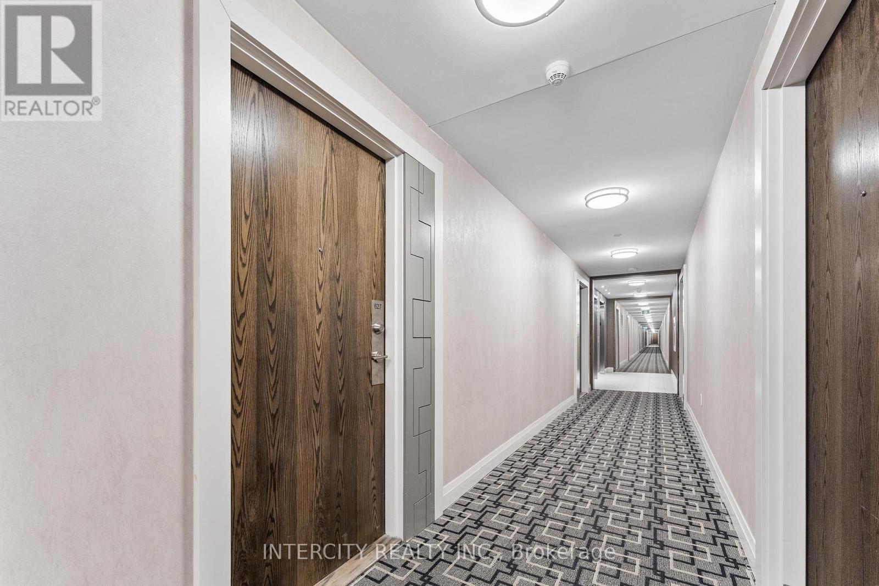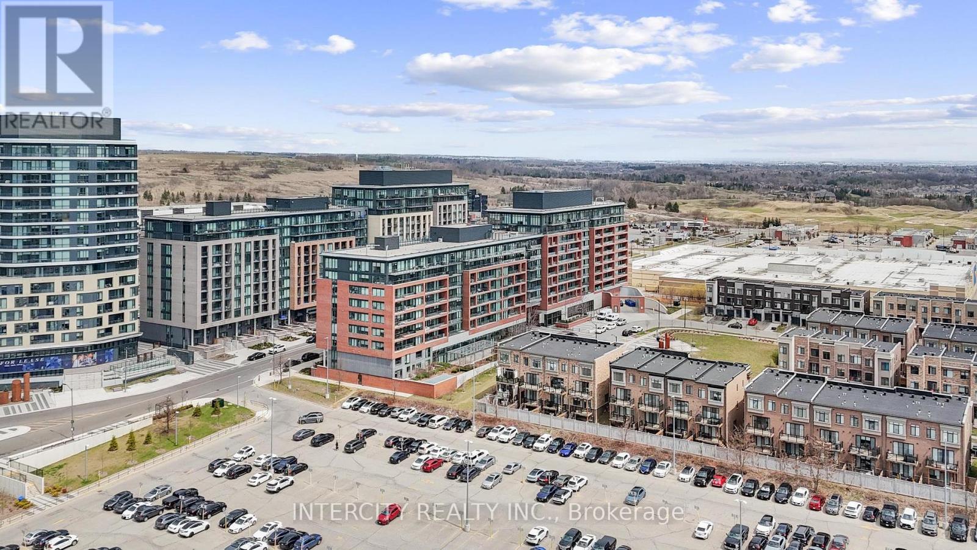627 - 99 Eagle Rock Way Vaughan, Ontario L6A 5A7
$769,990Maintenance, Heat, Common Area Maintenance, Insurance, Water, Parking
$709.89 Monthly
Maintenance, Heat, Common Area Maintenance, Insurance, Water, Parking
$709.89 MonthlyStylish and versatile 2+1 bedroom, 2 bathroom condo with floor-to-ceiling windows and a thoughtfully upgraded modern design. Features stone countertops, stainless steel appliances, and a full-size washer/dryer. The spacious 870 SF open-concept layout extends to an oversized balcony, perfect for outdoor relaxation. Ideally located next to Maple GO Station and just minutes from Hwy 400 and Vaughan Hospital. Close to parks, shops, and everyday conveniences. (id:61852)
Property Details
| MLS® Number | N12102439 |
| Property Type | Single Family |
| Community Name | Maple |
| AmenitiesNearBy | Hospital, Place Of Worship, Public Transit, Schools |
| CommunityFeatures | Pet Restrictions, School Bus |
| Features | Balcony |
| ParkingSpaceTotal | 1 |
Building
| BathroomTotal | 2 |
| BedroomsAboveGround | 2 |
| BedroomsBelowGround | 1 |
| BedroomsTotal | 3 |
| Amenities | Security/concierge, Exercise Centre, Party Room |
| Appliances | Oven - Built-in, Dishwasher, Dryer, Microwave, Oven, Stove, Washer, Window Coverings, Refrigerator |
| CoolingType | Central Air Conditioning |
| ExteriorFinish | Brick |
| FireProtection | Alarm System |
| FireplacePresent | Yes |
| FlooringType | Laminate |
| HeatingFuel | Natural Gas |
| HeatingType | Forced Air |
| SizeInterior | 800 - 899 Sqft |
| Type | Apartment |
Parking
| Underground | |
| Garage |
Land
| Acreage | No |
| LandAmenities | Hospital, Place Of Worship, Public Transit, Schools |
Rooms
| Level | Type | Length | Width | Dimensions |
|---|---|---|---|---|
| Main Level | Dining Room | 3.08 m | 1.56 m | 3.08 m x 1.56 m |
| Main Level | Living Room | 5.85 m | 3.08 m | 5.85 m x 3.08 m |
| Main Level | Kitchen | 2.16 m | 1.9 m | 2.16 m x 1.9 m |
| Main Level | Den | 1.9 m | 1.74 m | 1.9 m x 1.74 m |
| Main Level | Primary Bedroom | 3.51 m | 2.78 m | 3.51 m x 2.78 m |
| Main Level | Bedroom 2 | 3.08 m | 3.02 m | 3.08 m x 3.02 m |
https://www.realtor.ca/real-estate/28211810/627-99-eagle-rock-way-vaughan-maple-maple
Interested?
Contact us for more information
James Kasco
Salesperson
3600 Langstaff Rd., Ste14
Vaughan, Ontario L4L 9E7


