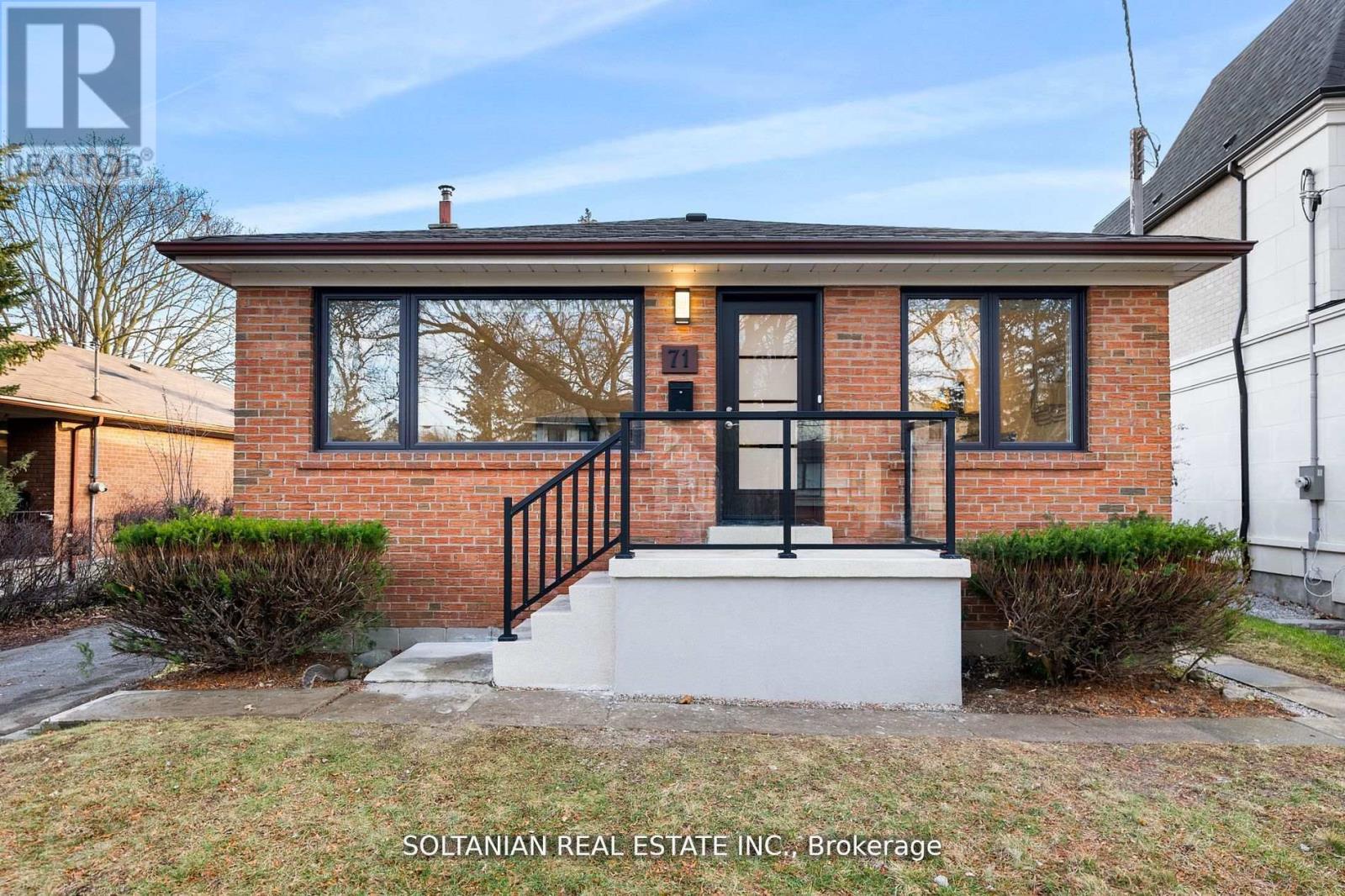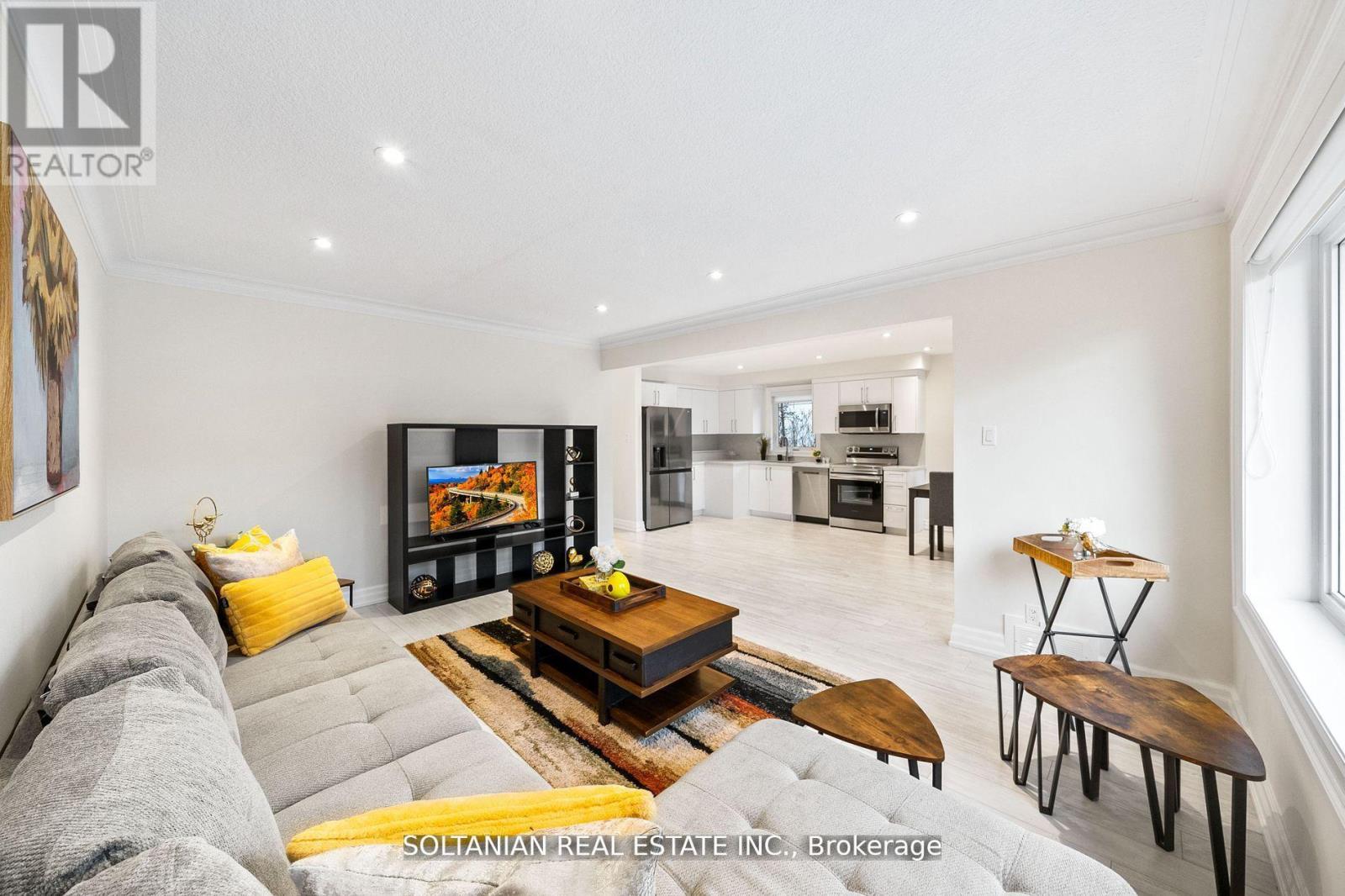Main - 71 Centre Avenue Toronto, Ontario M2M 2L4
$3,500 Monthly
Welcome to this beautifully renovated main floor suite, nestled on an extra-deep 50 x 150 ft lot in a prestigious neighborhood surrounded by multi-million dollar homes. This bright and inviting residence has been completely transformed from top to bottom, offering a fresh, modern feel throughout. Step into the spacious open-concept layout featuring a chef-inspired kitchen with sleek appliances, elegant countertops, stylish backsplash, and a fabulous breakfast area. The open-concept living space is perfect for both everyday comfort and entertaining. The prime bedroom includes a walkout to a large wooden deck overlooking the serene, private backyard ideal for relaxing or hosting guests.This unit is fully furnished, including beds, furniture, and kitchen appliances. It also has its own washer and dryer for ultimate convenience. Enjoy the best of the area just steps to Yonge Street, Centrepoint Mall, TTC transit, top-rated schools, parks, restaurants, and a short commute to the subway. A rare opportunity to lease a like-new, move-in-ready home in a sought-after location! (id:61852)
Property Details
| MLS® Number | C12102119 |
| Property Type | Single Family |
| Community Name | Newtonbrook East |
| ParkingSpaceTotal | 3 |
Building
| BathroomTotal | 1 |
| BedroomsAboveGround | 3 |
| BedroomsTotal | 3 |
| ArchitecturalStyle | Bungalow |
| BasementDevelopment | Finished |
| BasementType | N/a (finished) |
| ConstructionStyleAttachment | Detached |
| CoolingType | Central Air Conditioning |
| ExteriorFinish | Brick |
| FlooringType | Laminate |
| FoundationType | Concrete |
| HeatingFuel | Natural Gas |
| HeatingType | Forced Air |
| StoriesTotal | 1 |
| Type | House |
| UtilityWater | Municipal Water |
Parking
| No Garage |
Land
| Acreage | No |
| Sewer | Sanitary Sewer |
| SizeDepth | 150 Ft |
| SizeFrontage | 50 Ft |
| SizeIrregular | 50 X 150 Ft |
| SizeTotalText | 50 X 150 Ft |
Rooms
| Level | Type | Length | Width | Dimensions |
|---|---|---|---|---|
| Main Level | Living Room | 4.79 m | 3.68 m | 4.79 m x 3.68 m |
| Main Level | Kitchen | 3.8 m | 2.8 m | 3.8 m x 2.8 m |
| Main Level | Eating Area | 2.48 m | 2.57 m | 2.48 m x 2.57 m |
| Main Level | Primary Bedroom | 3.81 m | 3.71 m | 3.81 m x 3.71 m |
| Main Level | Bedroom 2 | 2.83 m | 3.76 m | 2.83 m x 3.76 m |
| Main Level | Bedroom 3 | 2.7 m | 3.7 m | 2.7 m x 3.7 m |
Interested?
Contact us for more information
Sharon Soltanian
Broker of Record
175 Willowdale Ave Ste 100
Toronto, Ontario M2N 4Y9
























