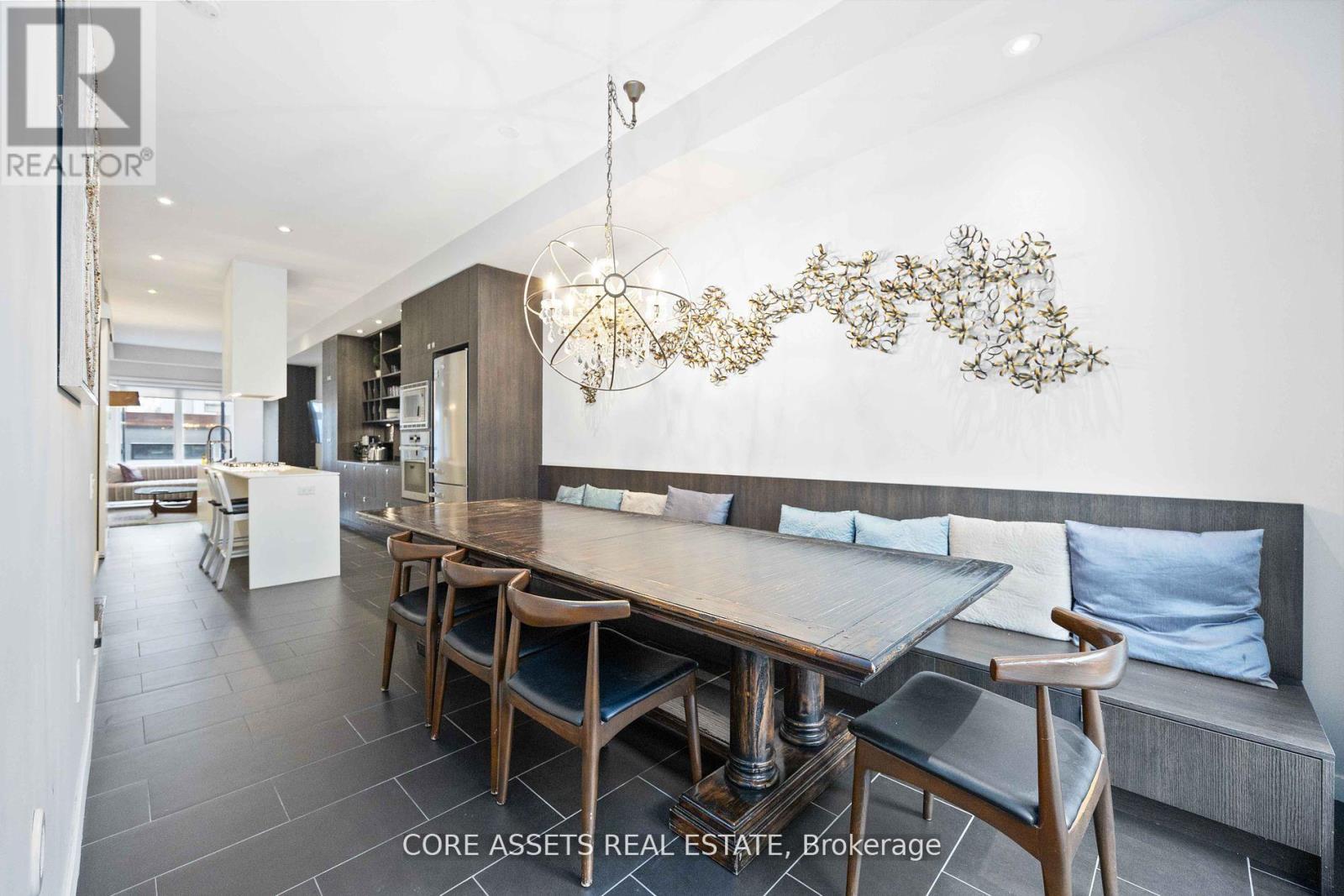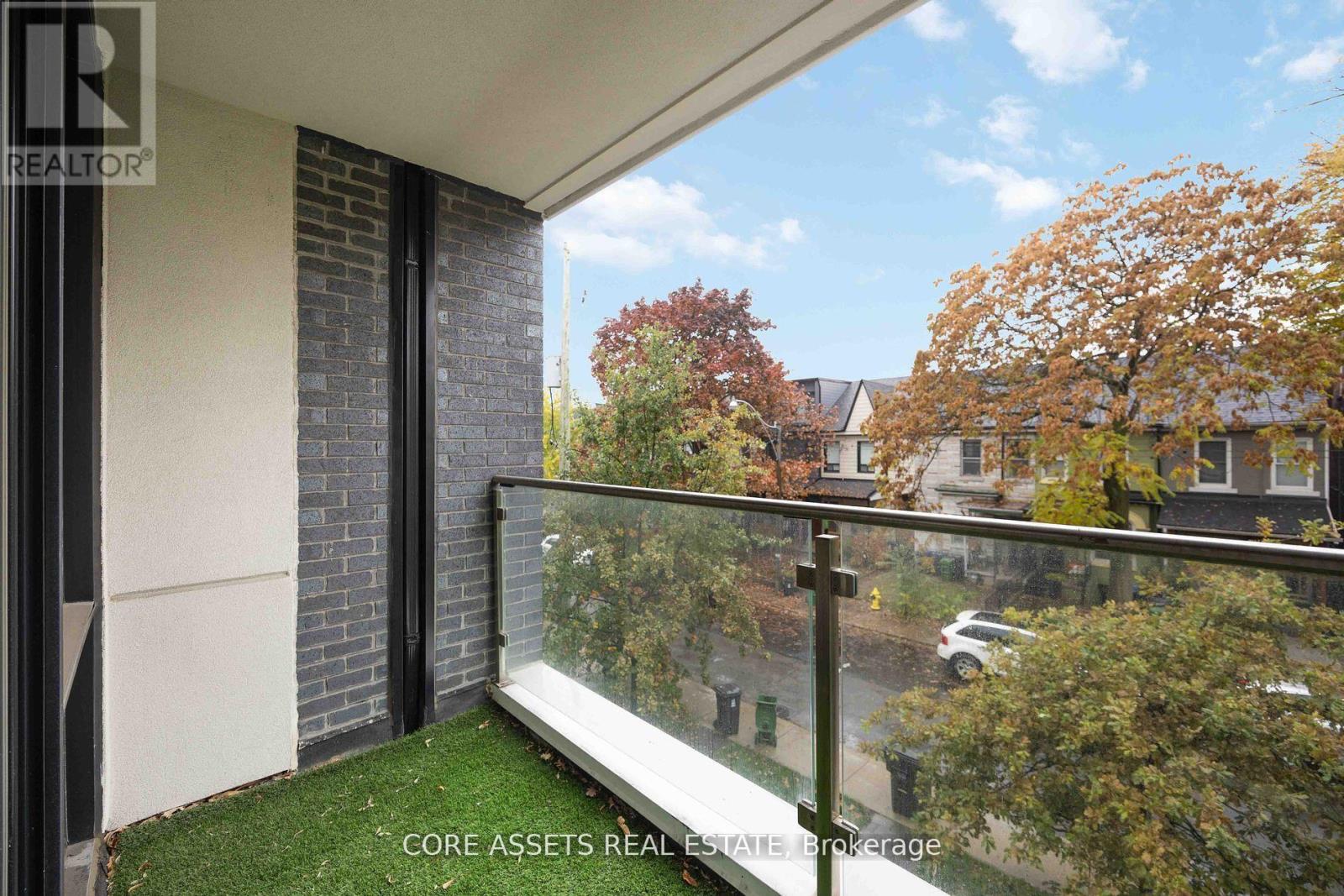265 Roxton Road Toronto, Ontario M6G 3R1
$8,950 Monthly
Welcome to 265 Roxton Road, A Fully Furnished Modern Executive Townhome In The Heart of Little Italy! With A Beautiful Open Concept Layout, Soaring Ceilings And Luxury Finishes Throughout, The 3 + 1 Bedrooms And 5 Bathrooms Make This Spacious Home Perfect For Families. Complete With Finished Basement, Ideal For A Home Office Or Nanny / In-Law Suite With Kitchen, Laundry Room, And Separate Entrance. Main Floor Is An Entertainer's Dream With Sleek Chef's Kitchen Overlooking Living Room With Built-in Shelving/Entertainment Unit And Walk-out To Backyard Oasis. The Private Sun Drenched Deck Comes Complete With A Built-in Hot Tub And Walkdown To Stone Patio With Wet Bar/BBQ And Eating Area. The Second Floor Features 2 Large Sized Bedrooms With Ensuite Washrooms and Laundry And The Third Floor Is A Full Floor Primary Suite With Stunning 5 pc Ensuite Retreat, Wet Bar, Huge Walk-In Closet and Private Rooftop Balcony. Perfect Location, Just A Short Walk To TTC, Parks, And The Best Shops, Cafes And Restaurants. ***L Shaped leather sectional to replace 2 living room couches and Larger TV in Living Room to be added (id:61852)
Property Details
| MLS® Number | C12102204 |
| Property Type | Single Family |
| Neigbourhood | University—Rosedale |
| Community Name | Palmerston-Little Italy |
| AmenitiesNearBy | Park, Public Transit, Place Of Worship, Schools |
| Features | Lane |
| ParkingSpaceTotal | 1 |
Building
| BathroomTotal | 5 |
| BedroomsAboveGround | 3 |
| BedroomsBelowGround | 1 |
| BedroomsTotal | 4 |
| Age | 6 To 15 Years |
| Appliances | Oven - Built-in, Dryer, Hood Fan, Microwave, Oven, Range, Two Washers, Window Coverings, Refrigerator |
| BasementFeatures | Apartment In Basement |
| BasementType | N/a |
| ConstructionStyleAttachment | Attached |
| CoolingType | Central Air Conditioning |
| ExteriorFinish | Brick |
| FlooringType | Hardwood |
| FoundationType | Unknown |
| HalfBathTotal | 1 |
| HeatingFuel | Natural Gas |
| HeatingType | Forced Air |
| StoriesTotal | 3 |
| SizeInterior | 2000 - 2500 Sqft |
| Type | Row / Townhouse |
| UtilityWater | Municipal Water |
Parking
| Detached Garage | |
| Garage |
Land
| Acreage | No |
| LandAmenities | Park, Public Transit, Place Of Worship, Schools |
| Sewer | Sanitary Sewer |
| SizeDepth | 128 Ft ,8 In |
| SizeFrontage | 14 Ft |
| SizeIrregular | 14 X 128.7 Ft |
| SizeTotalText | 14 X 128.7 Ft |
Rooms
| Level | Type | Length | Width | Dimensions |
|---|---|---|---|---|
| Second Level | Bedroom 2 | 4.01 m | 3.33 m | 4.01 m x 3.33 m |
| Second Level | Bedroom 3 | 4.01 m | 3.33 m | 4.01 m x 3.33 m |
| Second Level | Den | 3.18 m | 2.97 m | 3.18 m x 2.97 m |
| Third Level | Primary Bedroom | 4.42 m | 4.01 m | 4.42 m x 4.01 m |
| Lower Level | Recreational, Games Room | 4.32 m | 3.84 m | 4.32 m x 3.84 m |
| Lower Level | Kitchen | 6.3 m | 1.52 m | 6.3 m x 1.52 m |
| Lower Level | Bedroom | 3.84 m | 3.81 m | 3.84 m x 3.81 m |
| Main Level | Living Room | 4.93 m | 4.01 m | 4.93 m x 4.01 m |
| Main Level | Kitchen | 5.16 m | 2.97 m | 5.16 m x 2.97 m |
| Main Level | Dining Room | 4.78 m | 2.92 m | 4.78 m x 2.92 m |
Interested?
Contact us for more information
Paul Siksna
Broker of Record
34 Gala Lane
Toronto, Ontario M8Y 0A9






































