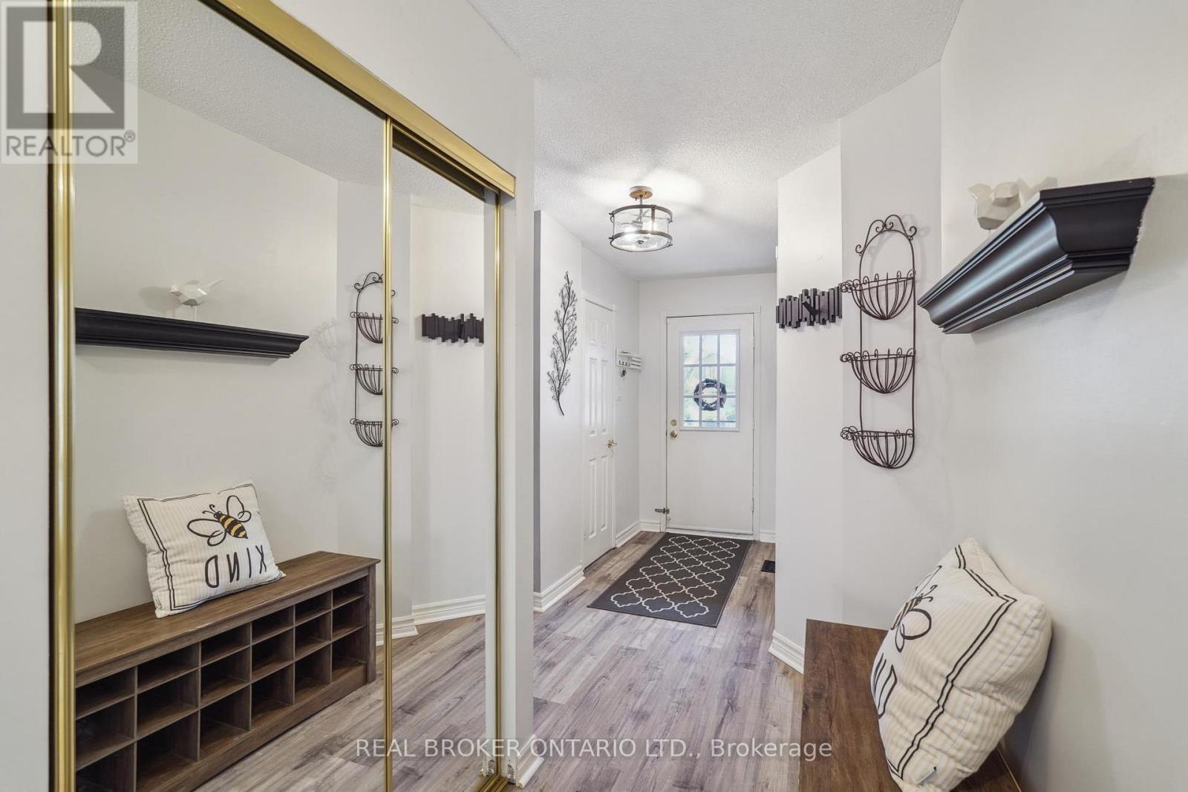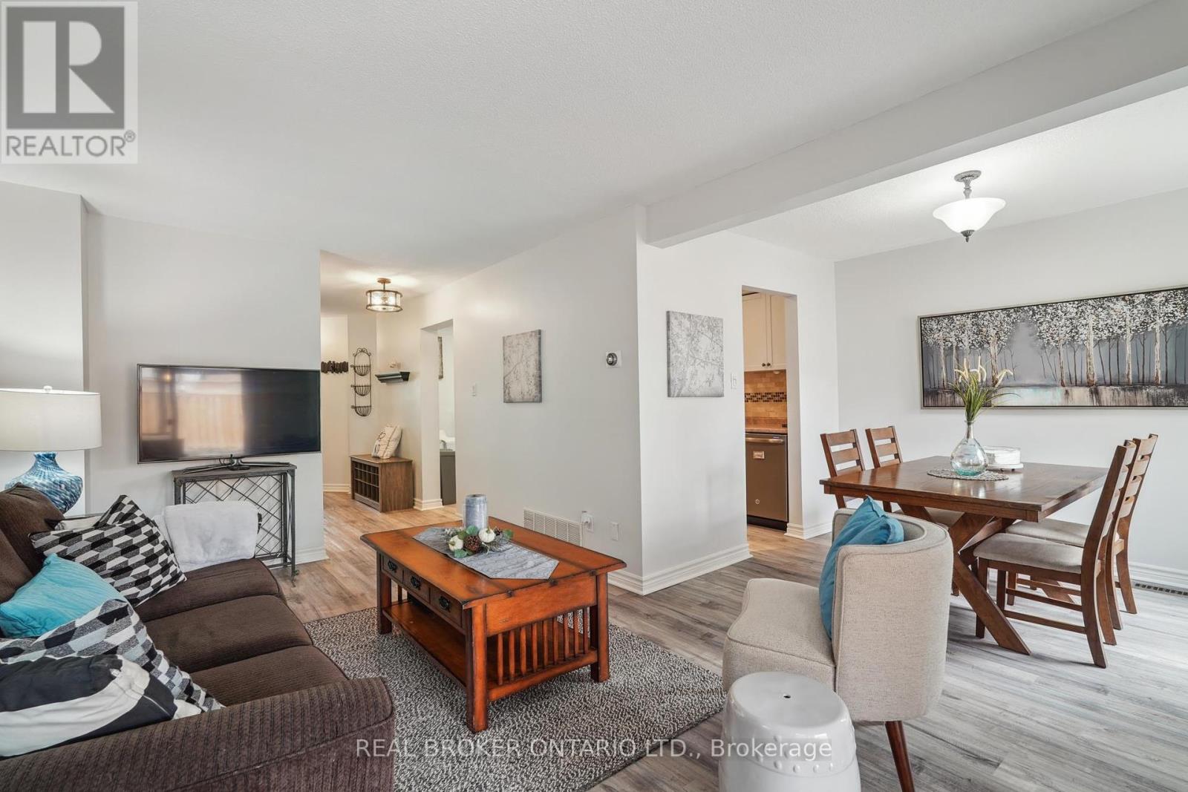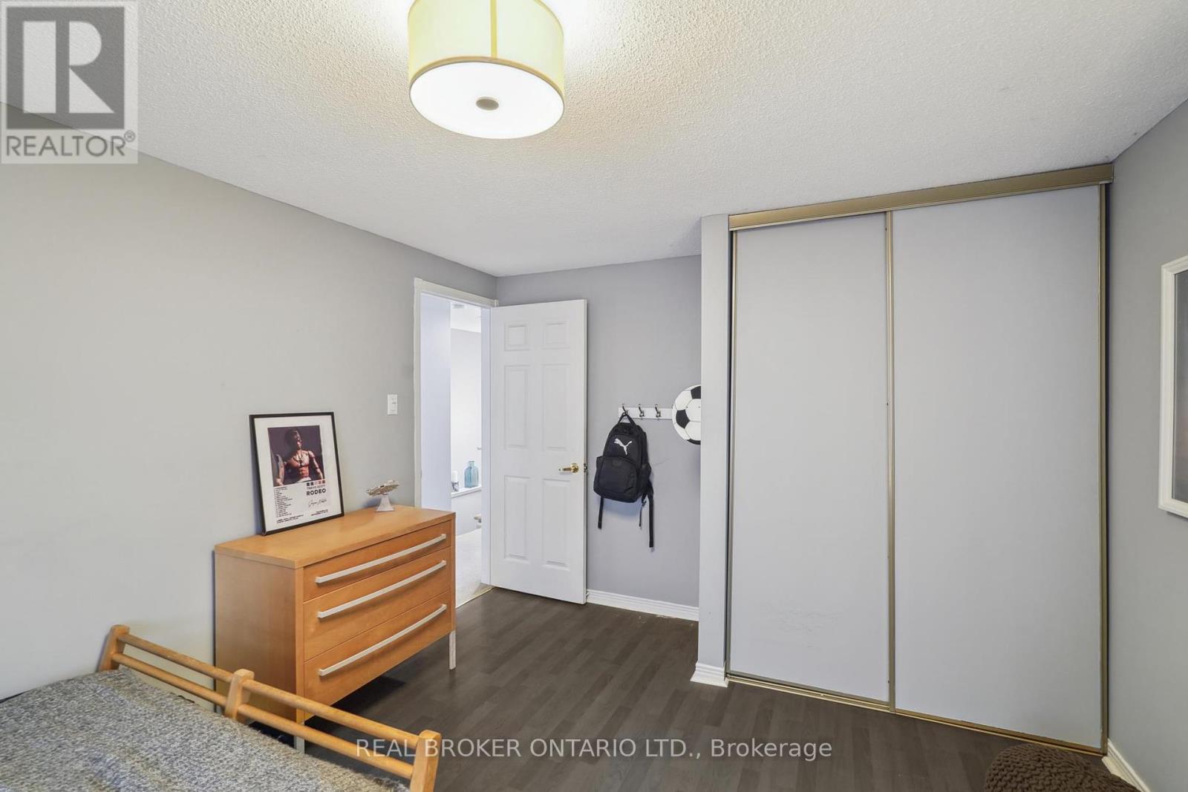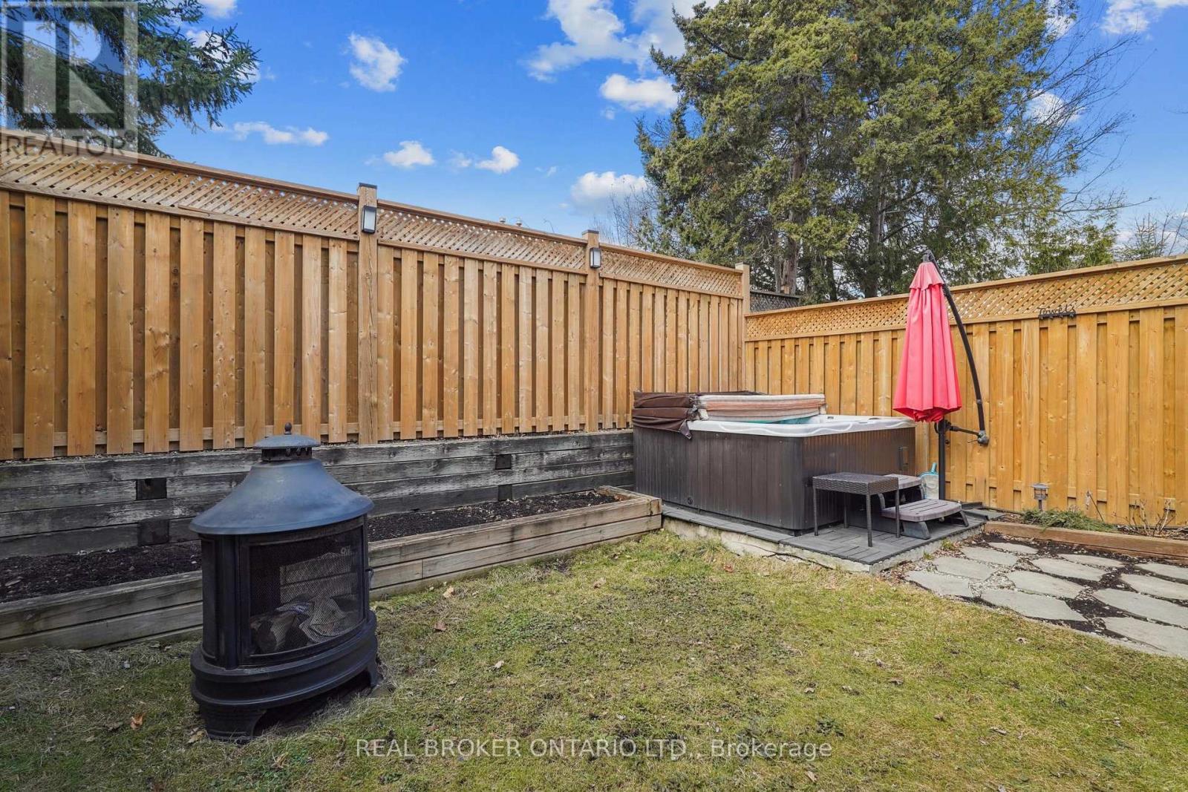2709 Romark Mews Mississauga, Ontario L5L 2Z4
$1,095,000
Welcome to 2709 Romark Mews, a beautifully updated detached home tucked away on a quiet cul-de-sac in the highly desirable Erin Mills community. This 3+1 bedroom, 3-bathroom property offers the perfect blend of comfort, style, and convenience. Step inside to a renovated eat-in kitchen, featuring sleek stainless steel appliances, a gas stove, and plenty of space to create and entertain. The bright and open living area flows seamlessly to a private backyard complete with a pergola, large deck, and a hot tub - perfect for unwinding after a long day. Upstairs, the spacious primary bedroom comfortably fits a king-size bed and boasts his & her closets plus a 4-piece ensuite. Two additional bedrooms provide ample space for family, guests, or a home office. The finished basement adds valuable living space with its own bedroom and bathroom, offering a great setup for in-laws, guests, or a potential rental opportunity. Previous rental amount $1100/month. Additional highlights include: attached garage (with 5 parking spaces in total), tankless on-demand water system, reverse osmosis water filtration system, fence re-done (2024), updated stone landscaping, smart thermostat, easy access to well-rated schools, shopping, highways & community centre, surrounded by miles of scenic walking & biking trails. This linked home has space, style, and an unbeatable location. Don't miss your chance to own this gem in Erin Mills! ** This is a linked property.** (id:61852)
Open House
This property has open houses!
2:00 pm
Ends at:4:00 pm
2:00 pm
Ends at:4:00 pm
Property Details
| MLS® Number | W12102380 |
| Property Type | Single Family |
| Neigbourhood | Erin Mills |
| Community Name | Erin Mills |
| AmenitiesNearBy | Park, Schools, Place Of Worship, Hospital |
| ParkingSpaceTotal | 5 |
Building
| BathroomTotal | 3 |
| BedroomsAboveGround | 3 |
| BedroomsBelowGround | 1 |
| BedroomsTotal | 4 |
| Appliances | Blinds, Dishwasher, Dryer, Stove, Washer, Refrigerator |
| BasementDevelopment | Finished |
| BasementType | N/a (finished) |
| ConstructionStyleAttachment | Detached |
| CoolingType | Central Air Conditioning |
| ExteriorFinish | Brick |
| FlooringType | Laminate, Carpeted |
| FoundationType | Block |
| HalfBathTotal | 1 |
| HeatingFuel | Natural Gas |
| HeatingType | Forced Air |
| StoriesTotal | 2 |
| SizeInterior | 1100 - 1500 Sqft |
| Type | House |
| UtilityWater | Municipal Water |
Parking
| Attached Garage | |
| Garage |
Land
| Acreage | No |
| LandAmenities | Park, Schools, Place Of Worship, Hospital |
| Sewer | Sanitary Sewer |
| SizeDepth | 110 Ft ,4 In |
| SizeFrontage | 24 Ft ,6 In |
| SizeIrregular | 24.5 X 110.4 Ft |
| SizeTotalText | 24.5 X 110.4 Ft |
Rooms
| Level | Type | Length | Width | Dimensions |
|---|---|---|---|---|
| Second Level | Primary Bedroom | 5.58 m | 3.24 m | 5.58 m x 3.24 m |
| Second Level | Bedroom | 4.63 m | 3.25 m | 4.63 m x 3.25 m |
| Second Level | Bedroom | 3.64 m | 2.45 m | 3.64 m x 2.45 m |
| Basement | Recreational, Games Room | 6.15 m | 5.4 m | 6.15 m x 5.4 m |
| Basement | Bedroom | 3.11 m | 5.33 m | 3.11 m x 5.33 m |
| Main Level | Living Room | 5.2 m | 3.05 m | 5.2 m x 3.05 m |
| Main Level | Dining Room | 3.02 m | 2.53 m | 3.02 m x 2.53 m |
| Main Level | Kitchen | 4.94 m | 2.32 m | 4.94 m x 2.32 m |
https://www.realtor.ca/real-estate/28211648/2709-romark-mews-mississauga-erin-mills-erin-mills
Interested?
Contact us for more information
Christine Cowern
Salesperson
130 King St W Unit 1900b
Toronto, Ontario M5X 1E3


































