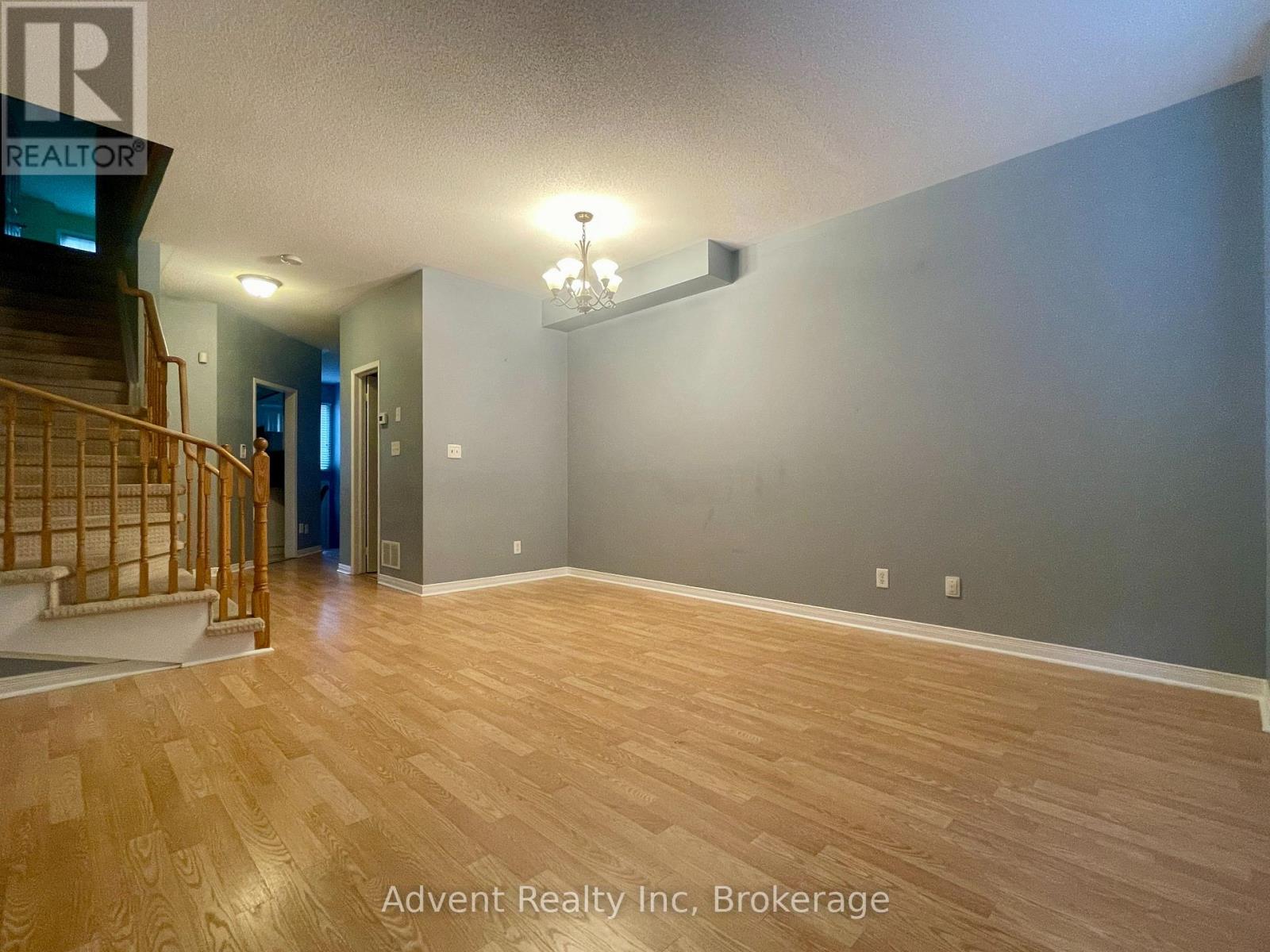77 Beresford Drive Richmond Hill, Ontario L4B 4J5
$3,400 Monthly
Well Kept Townhouse On Yonge In Desireable Richmond Hill Community. Bright And Spacious 3+1 Bedrooms W/4 Washrms, 9' Ceiling On Main. Hardwood Flooring Throughout. Open Concept W/O Basement To Backyard! Direct Access To Garage. Very Convenient.Steps To Yonge Street& All Amenities.Close To Go Train, Viva Subway Bus,407,Theaters,Restaurants,Schools & Shopping Stores. (id:61852)
Property Details
| MLS® Number | N12102029 |
| Property Type | Single Family |
| Community Name | Langstaff |
| AmenitiesNearBy | Public Transit, Schools |
| CommunityFeatures | Community Centre |
| ParkingSpaceTotal | 2 |
Building
| BathroomTotal | 4 |
| BedroomsAboveGround | 3 |
| BedroomsTotal | 3 |
| Appliances | Dishwasher, Dryer, Garage Door Opener, Stove, Washer, Refrigerator |
| BasementDevelopment | Finished |
| BasementFeatures | Walk Out |
| BasementType | N/a (finished) |
| ConstructionStyleAttachment | Attached |
| CoolingType | Central Air Conditioning |
| ExteriorFinish | Stucco |
| FlooringType | Laminate, Ceramic |
| FoundationType | Concrete |
| HalfBathTotal | 2 |
| HeatingFuel | Natural Gas |
| HeatingType | Forced Air |
| StoriesTotal | 3 |
| SizeInterior | 1500 - 2000 Sqft |
| Type | Row / Townhouse |
| UtilityWater | Municipal Water |
Parking
| Attached Garage | |
| Garage |
Land
| Acreage | No |
| LandAmenities | Public Transit, Schools |
| Sewer | Sanitary Sewer |
Rooms
| Level | Type | Length | Width | Dimensions |
|---|---|---|---|---|
| Second Level | Primary Bedroom | 4.19 m | 3.3 m | 4.19 m x 3.3 m |
| Second Level | Bedroom 2 | 3 m | 2.8 m | 3 m x 2.8 m |
| Second Level | Bedroom 3 | 3.91 m | 2.69 m | 3.91 m x 2.69 m |
| Lower Level | Family Room | 4.82 m | 4.19 m | 4.82 m x 4.19 m |
| Main Level | Living Room | 5.26 m | 4.19 m | 5.26 m x 4.19 m |
| Main Level | Dining Room | 5.26 m | 4.19 m | 5.26 m x 4.19 m |
| Main Level | Kitchen | 3.12 m | 2.9 m | 3.12 m x 2.9 m |
| Main Level | Eating Area | 2.9 m | 2.74 m | 2.9 m x 2.74 m |
https://www.realtor.ca/real-estate/28210936/77-beresford-drive-richmond-hill-langstaff-langstaff
Interested?
Contact us for more information
Aston Sun
Salesperson
50 Acadia Ave Suite 201
Markham, Ontario L3R 0B3











