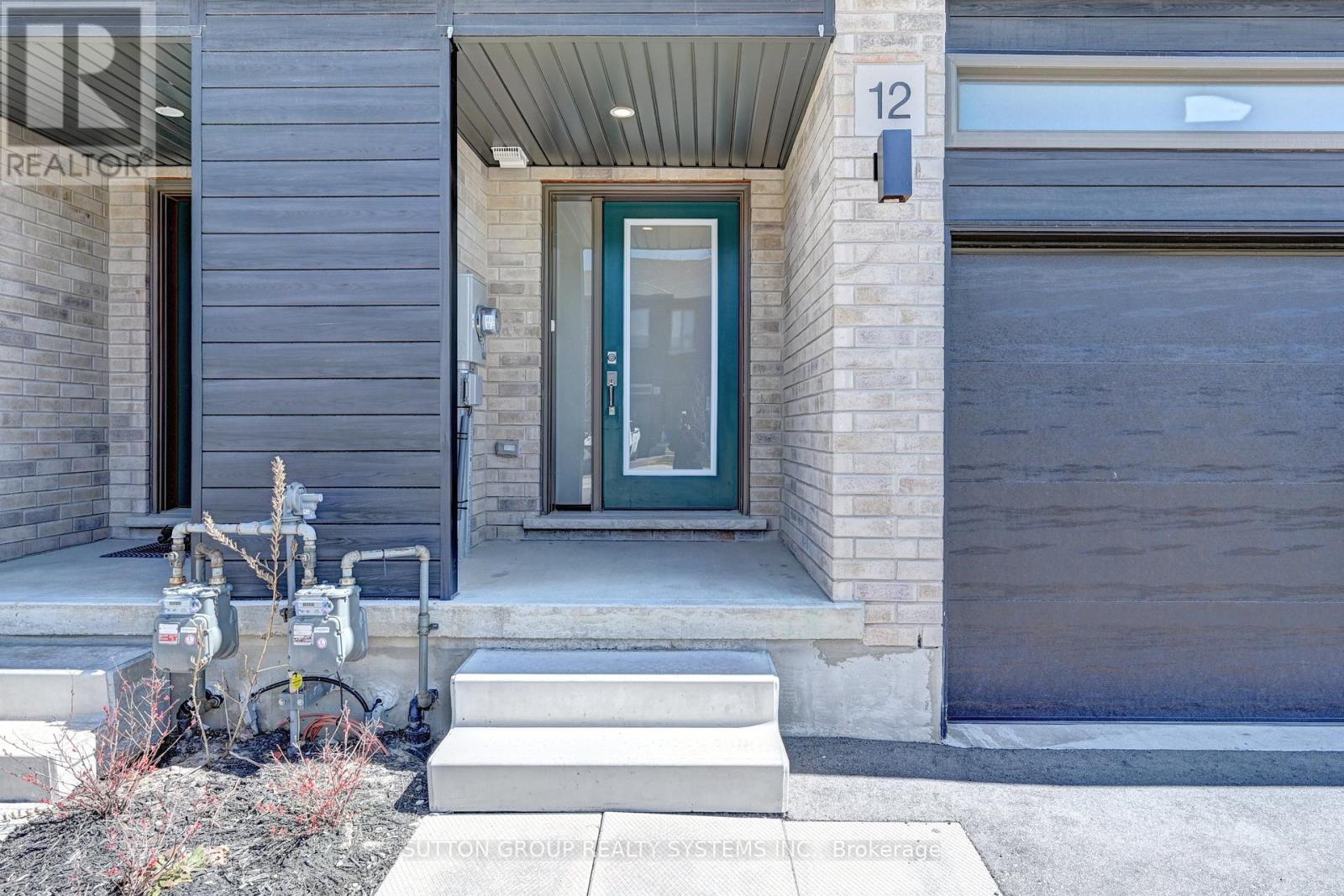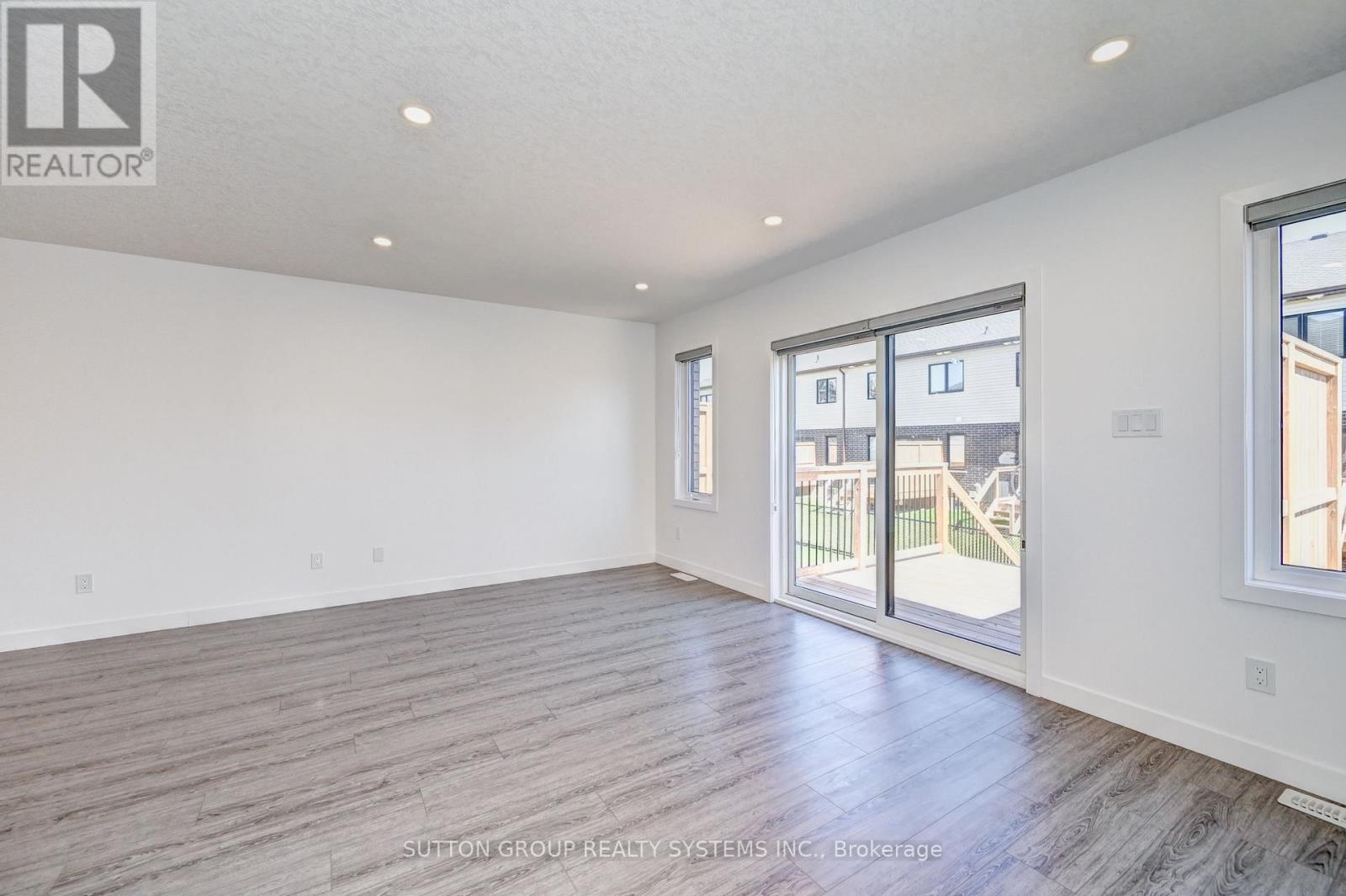12 Roper Place Kitchener, Ontario N2R 1R2
$2,765 Monthly
Modern, Bright, Open Concept, and Spacious! This impressive 3 bedroom, 3 Bathroom townhome in a beautiful three-year-old complex in Huron Park! The main floor offers an open plan with a kitchen made for cooking and family gatherings. A wide combined open living room/dining room with big bright windows, and a patio door walk out to a fantastic deck just waiting for the summertime! The second floor features a primary bedroom with an ensuite bathroom and two walk-in closets. Additionally, there are two more great size bedrooms, a separate laundry room, and a full family bathroom. All this and a huge 17x17 basement with big windows. Two parking including an attached garage, and Just freshly painted too! Great location in Huron Park with a short drive to Hwy 401. (id:61852)
Property Details
| MLS® Number | X12102369 |
| Property Type | Single Family |
| Neigbourhood | Huron South |
| ParkingSpaceTotal | 2 |
Building
| BathroomTotal | 3 |
| BedroomsAboveGround | 3 |
| BedroomsTotal | 3 |
| Age | 0 To 5 Years |
| Appliances | Blinds, Dishwasher, Dryer, Stove, Washer, Refrigerator |
| BasementDevelopment | Unfinished |
| BasementType | N/a (unfinished) |
| ConstructionStyleAttachment | Attached |
| CoolingType | Central Air Conditioning |
| ExteriorFinish | Brick |
| FlooringType | Laminate, Carpeted |
| FoundationType | Block |
| HalfBathTotal | 1 |
| HeatingFuel | Natural Gas |
| HeatingType | Forced Air |
| StoriesTotal | 2 |
| SizeInterior | 1100 - 1500 Sqft |
| Type | Row / Townhouse |
| UtilityWater | Municipal Water |
Parking
| Garage |
Land
| Acreage | No |
| Sewer | Sanitary Sewer |
| SizeDepth | 98 Ft ,7 In |
| SizeFrontage | 18 Ft |
| SizeIrregular | 18 X 98.6 Ft |
| SizeTotalText | 18 X 98.6 Ft |
Rooms
| Level | Type | Length | Width | Dimensions |
|---|---|---|---|---|
| Second Level | Primary Bedroom | 2.72 m | 3.84 m | 2.72 m x 3.84 m |
| Second Level | Bedroom 2 | 2.7 m | 3.95 m | 2.7 m x 3.95 m |
| Second Level | Bedroom 3 | 2.7 m | 3.95 m | 2.7 m x 3.95 m |
| Main Level | Living Room | 4.85 m | 2.73 m | 4.85 m x 2.73 m |
| Main Level | Dining Room | 4.85 m | 2.4 m | 4.85 m x 2.4 m |
| Main Level | Kitchen | 14.1 m | 3.34 m | 14.1 m x 3.34 m |
https://www.realtor.ca/real-estate/28211681/12-roper-place-kitchener
Interested?
Contact us for more information
Gaelen Patrick
Salesperson
























