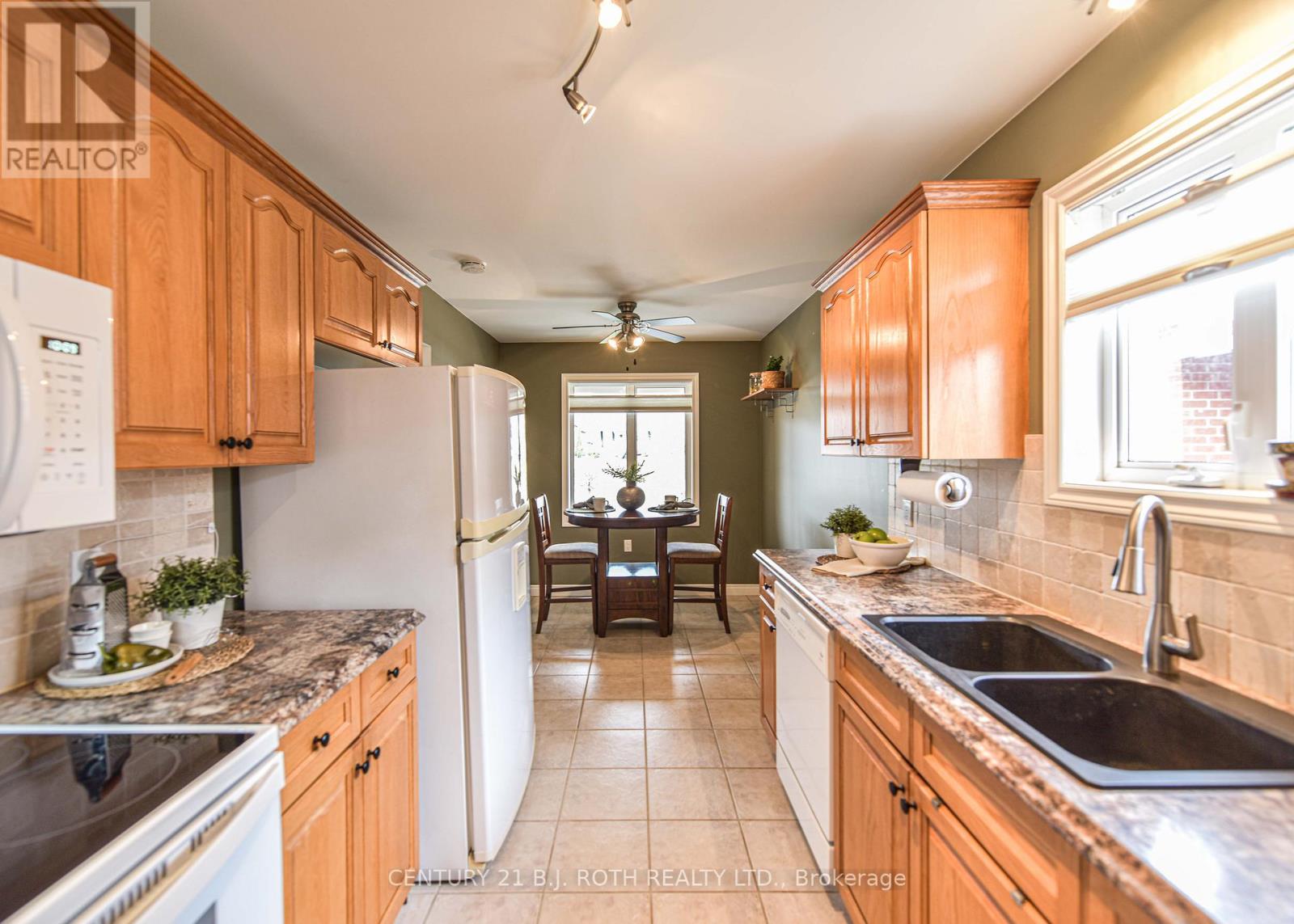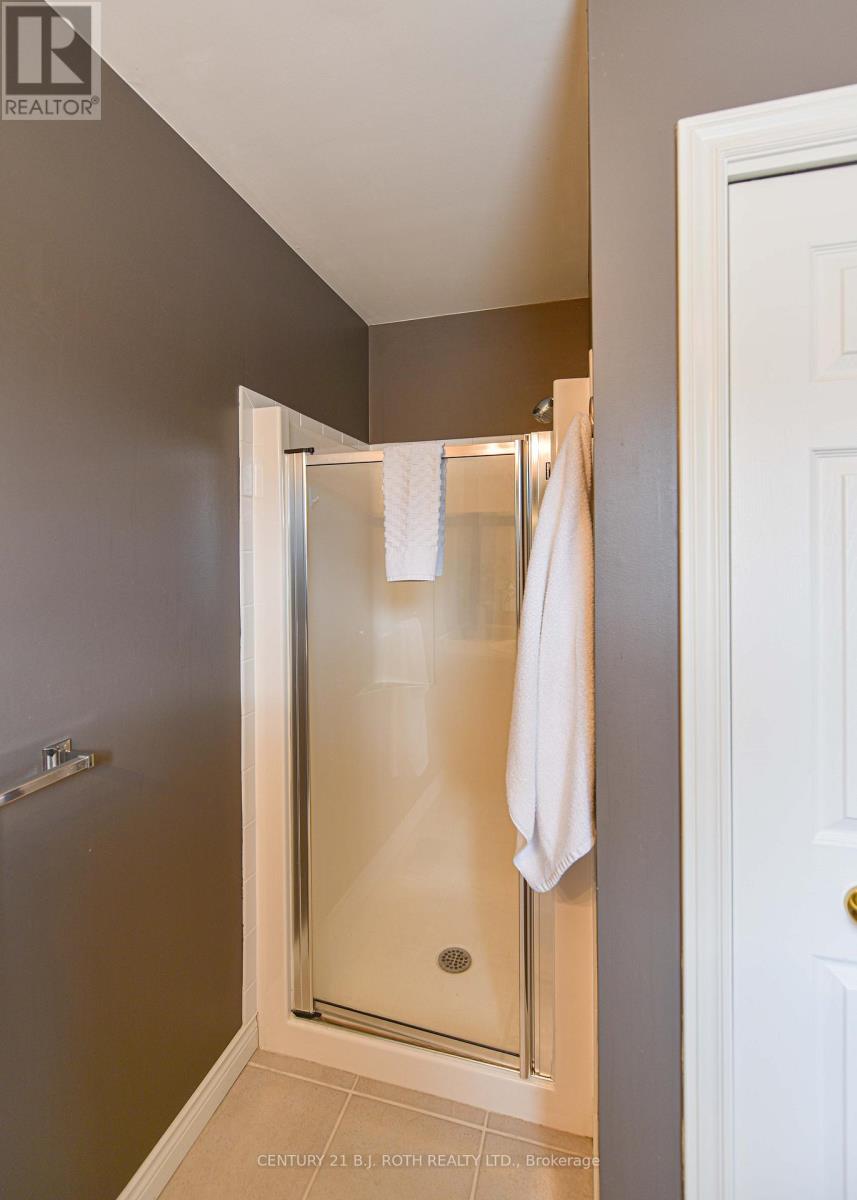60 Woodside Drive Orillia, Ontario L3V 7N9
$780,000
BEAUTIFUL 4 bedroom 3 bathroom home backing onto Homewood Park! With over 2000 sq ft of finished living space and all 4 bedrooms above grade this smart layout is sure to please. From the moment you step onto the covered front porch and enter the spacious foyer the pride of ownership is evident. The main level offers an eat in kitchen, light and bright living dining area, and laundry/mudroom with access to the garage. The upper level offers 3 generous bedrooms and 2 full bathrooms, and the ground level features a large family room with walk-out to the backyard and another spacious bedroom with semi-ensuite access. And if you need more room, the basement offers a rec room, second kitchen, and large utility/storage room. Professionally landscaped low maintenance perennial gardens, nat gas furnace, central air conditioning, and new fibreglass shingles with transferable warranty (2018). Convenient to shopping, schools, parks, trails, Hwy 11 and 12 for commuters - this is a must see! (id:61852)
Property Details
| MLS® Number | S12101943 |
| Property Type | Single Family |
| Community Name | Orillia |
| ParkingSpaceTotal | 4 |
| Structure | Patio(s) |
Building
| BathroomTotal | 3 |
| BedroomsAboveGround | 4 |
| BedroomsTotal | 4 |
| Appliances | Garage Door Opener Remote(s), Central Vacuum, Dishwasher, Dryer, Microwave, Stove, Washer, Refrigerator |
| BasementDevelopment | Finished |
| BasementFeatures | Walk Out |
| BasementType | N/a (finished) |
| ConstructionStyleAttachment | Detached |
| ConstructionStyleSplitLevel | Backsplit |
| CoolingType | Central Air Conditioning |
| ExteriorFinish | Brick, Vinyl Siding |
| FlooringType | Hardwood, Carpeted |
| FoundationType | Poured Concrete |
| HeatingFuel | Natural Gas |
| HeatingType | Forced Air |
| SizeInterior | 2000 - 2500 Sqft |
| Type | House |
| UtilityWater | Municipal Water |
Parking
| Attached Garage | |
| Garage |
Land
| Acreage | No |
| LandscapeFeatures | Landscaped |
| Sewer | Sanitary Sewer |
| SizeDepth | 131 Ft |
| SizeFrontage | 47 Ft ,3 In |
| SizeIrregular | 47.3 X 131 Ft |
| SizeTotalText | 47.3 X 131 Ft |
| ZoningDescription | R2 |
Rooms
| Level | Type | Length | Width | Dimensions |
|---|---|---|---|---|
| Second Level | Primary Bedroom | 3.3 m | 4.01 m | 3.3 m x 4.01 m |
| Second Level | Bedroom 2 | 3.14 m | 4.11 m | 3.14 m x 4.11 m |
| Second Level | Bedroom 3 | 3.04 m | 2.99 m | 3.04 m x 2.99 m |
| Basement | Kitchen | 3.6 m | 3.91 m | 3.6 m x 3.91 m |
| Basement | Recreational, Games Room | 4.87 m | 3.86 m | 4.87 m x 3.86 m |
| Main Level | Foyer | 4.36 m | 1.72 m | 4.36 m x 1.72 m |
| Main Level | Kitchen | 5.48 m | 2.48 m | 5.48 m x 2.48 m |
| Main Level | Living Room | 3.27 m | 7.97 m | 3.27 m x 7.97 m |
| Main Level | Laundry Room | 2.13 m | 2.13 m | 2.13 m x 2.13 m |
| Ground Level | Family Room | 6.9 m | 3.96 m | 6.9 m x 3.96 m |
| Ground Level | Bedroom 4 | 4.03 m | 3.91 m | 4.03 m x 3.91 m |
https://www.realtor.ca/real-estate/28210652/60-woodside-drive-orillia-orillia
Interested?
Contact us for more information
Yasmin Parish
Salesperson
355 Bayfield Street, Unit 5, 106299 & 100088
Barrie, Ontario L4M 3C3







































